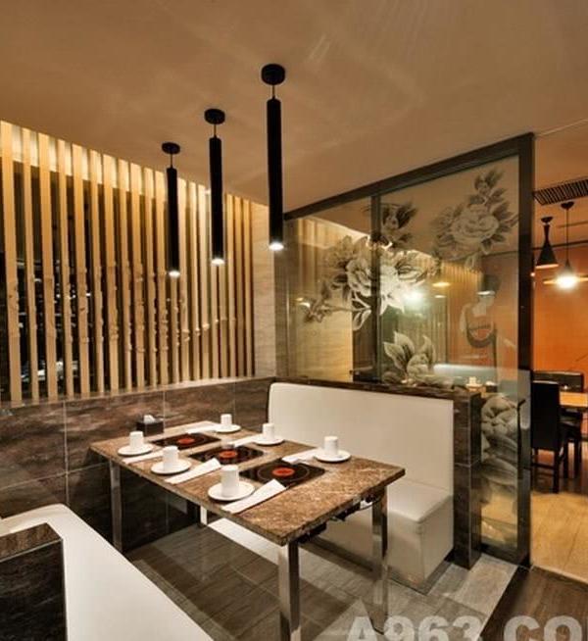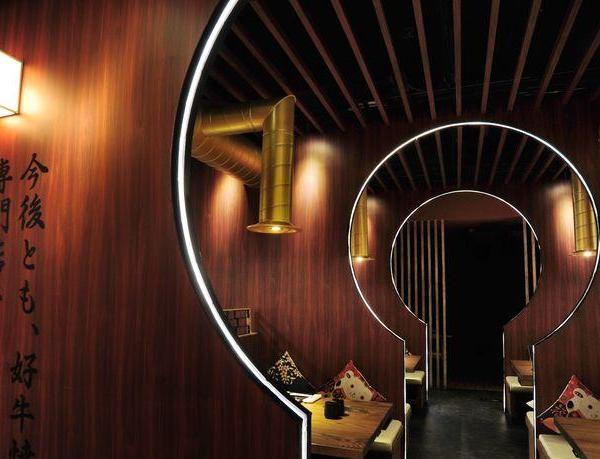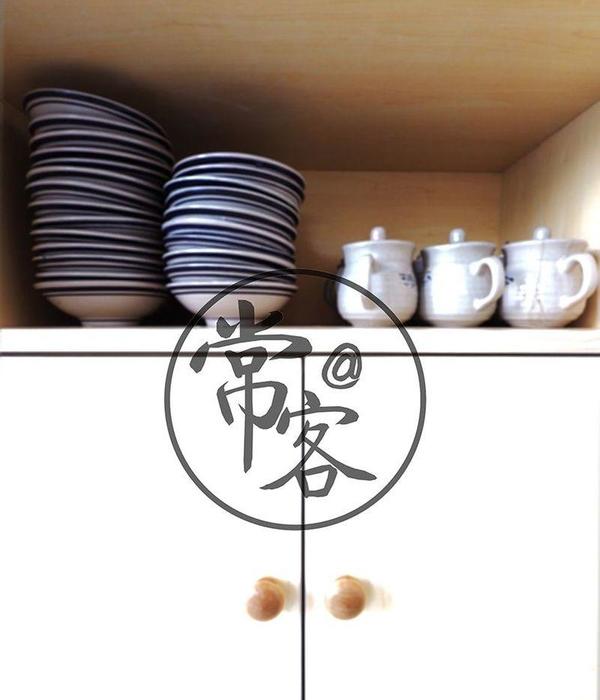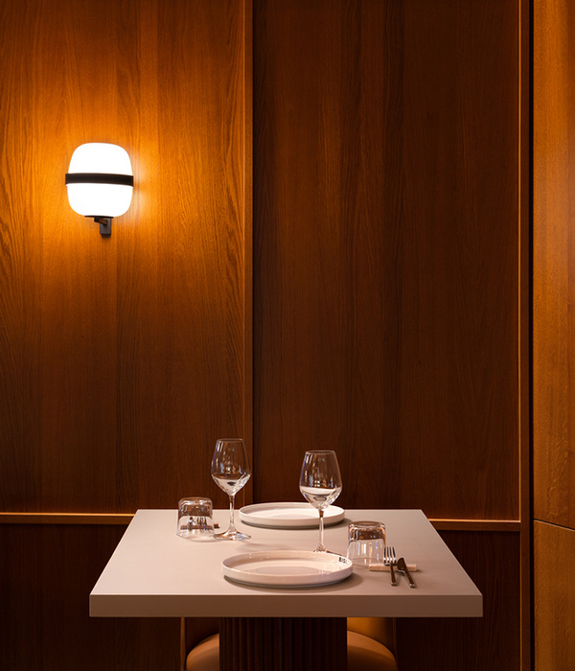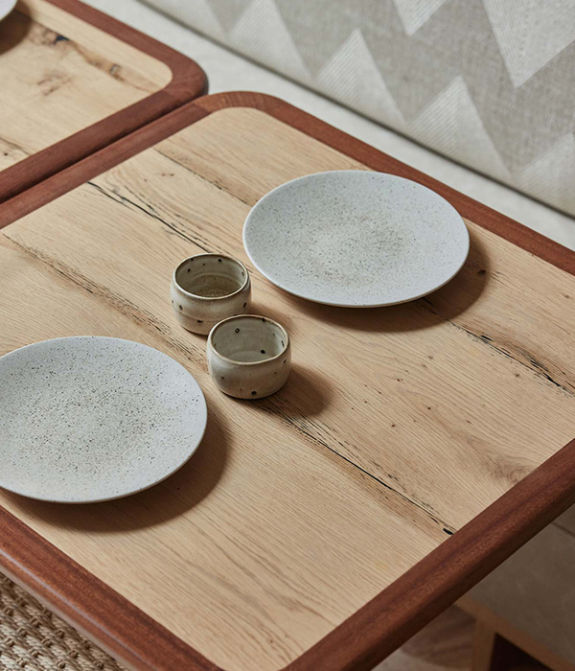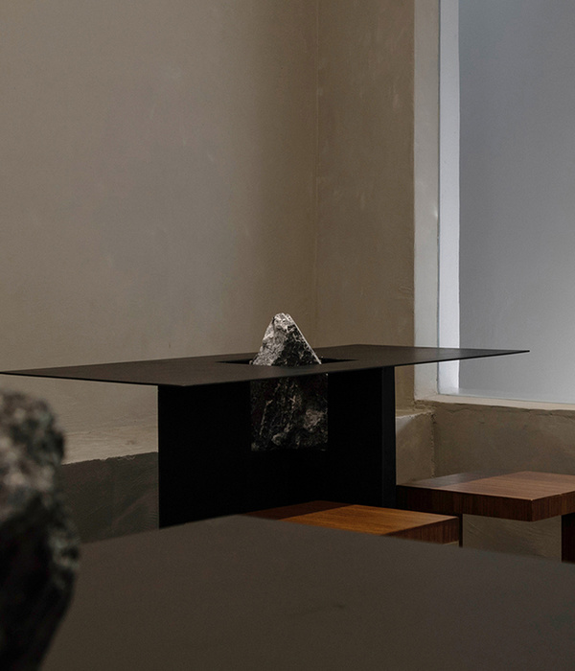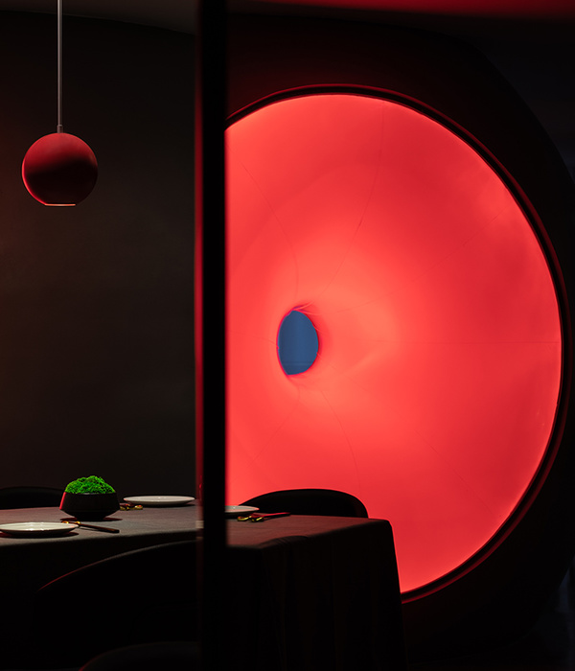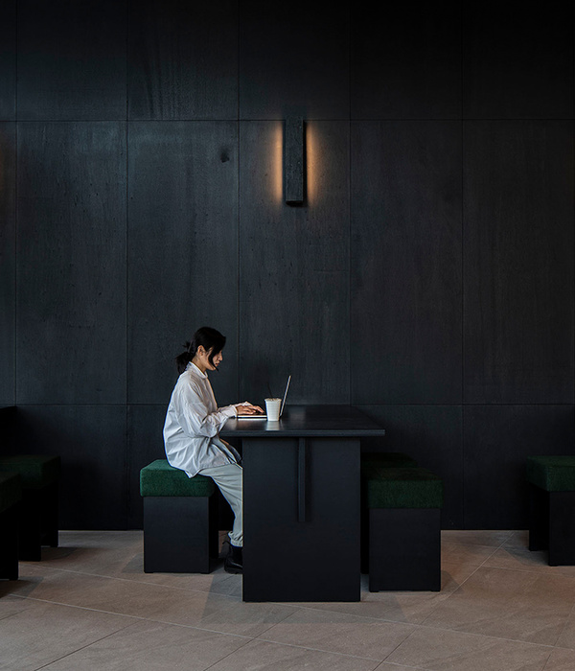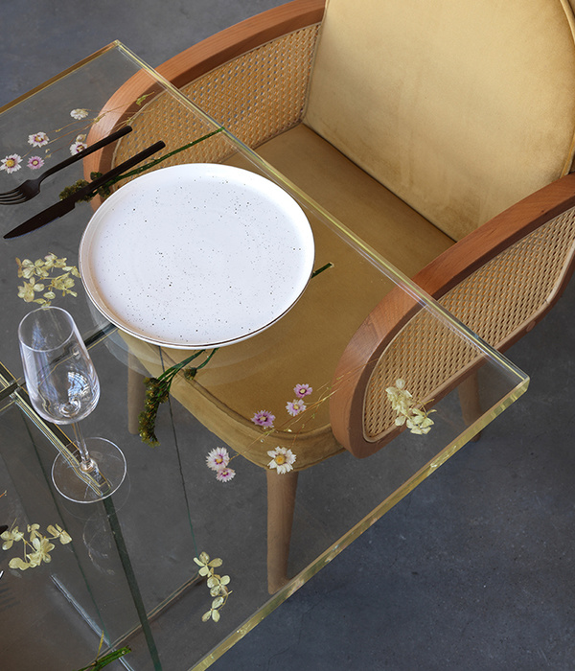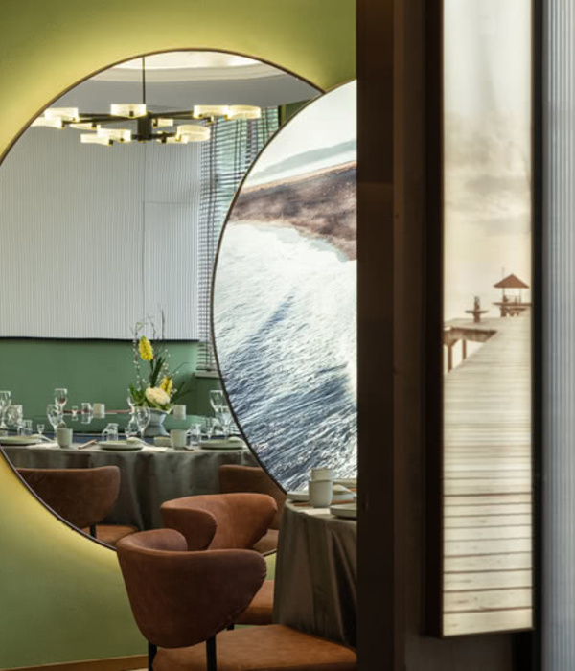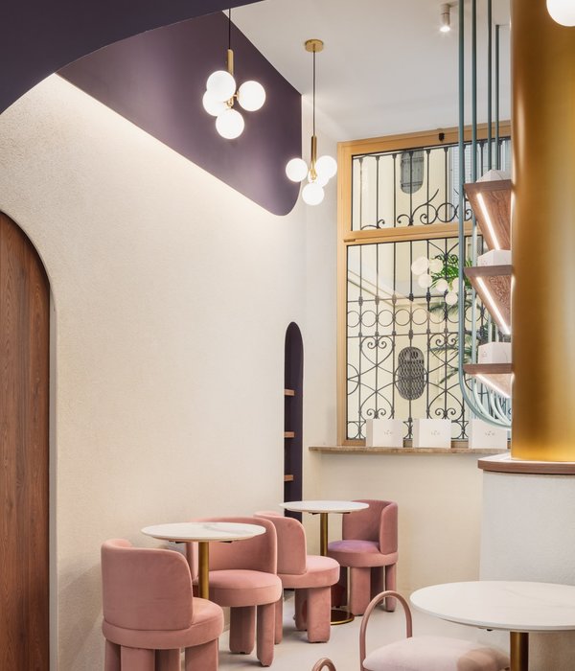Area :28500 m²
Year :2019
Photographs :Philipp Obkircher
Lead Architects :Hilde Léon, Peter Czekay, Tilman Fritzsche, Reinhard Spät
Engineering :Sailer Stepan & Partner GmbH
Landscape :Atelier Loidl Landschaftsarchitekten
Construction Management / Supervision : Clmap München
Construction Management & Supervision : CLMap GmbH
City : München
Country : Germany
Primary school with a canteen, library, sports hall and daycare centre. The previous location in Neuperlach had become too small due to the increasing numbers of children. Thus, in the south of Munich, at the Fasangarten commuter railway station, a new building was constructed for the primary school classes, including a nursery and a sports hall.
The urban planning concept also required a public square with retailers, offices, and apartments at the station’s entrance area. The sports hall and the main entrance to the school are situated in that neighbourhood square.
From there, the school building stretches 200 metres along the railway line with a backbone that is folded at several points. The classroom floors open out towards the sunny schoolyard, forming an asymmetric comb structure. This makes the building appear as a row of five separate houses. The large building volume for 1,500 pupils remains clear. The recreation hall stretches along the schoolyard, from where the public school areas such as the library, canteen, music rooms, and workshops can be accessed. They are each grouped around small courtyards that can also be used as outdoor classrooms or reading gardens. All auxiliary rooms are situated on the noisier railway side. The classrooms on the upper levels all face the courtyard. Access is provided via stairs in the individual houses and a walkway from the railway side.
The façade design consists of a series of frames with coloured concrete. Varied frame breadths, colour nuances, and slight projections and recesses make the façades appear more sculptural. Both inwards and outwards, the clear system of a punctuated façade is playfully exaggerated. On the closed railway side and at the sports hall, the frames appear individually inside large plaster areas. In the schoolyard, there is a school promenade along with the building, as well as sports and recreation facilities with a green Tartan surface and a wooden open-air grandstand.
▼项目更多图片
{{item.text_origin}}

