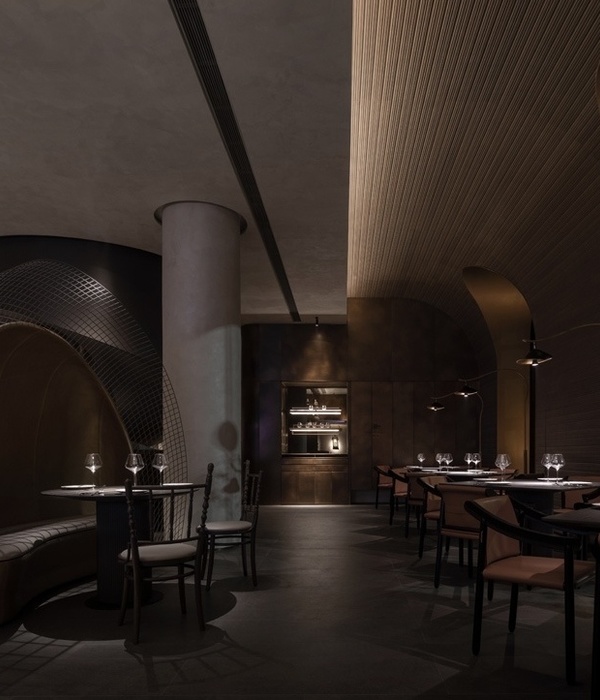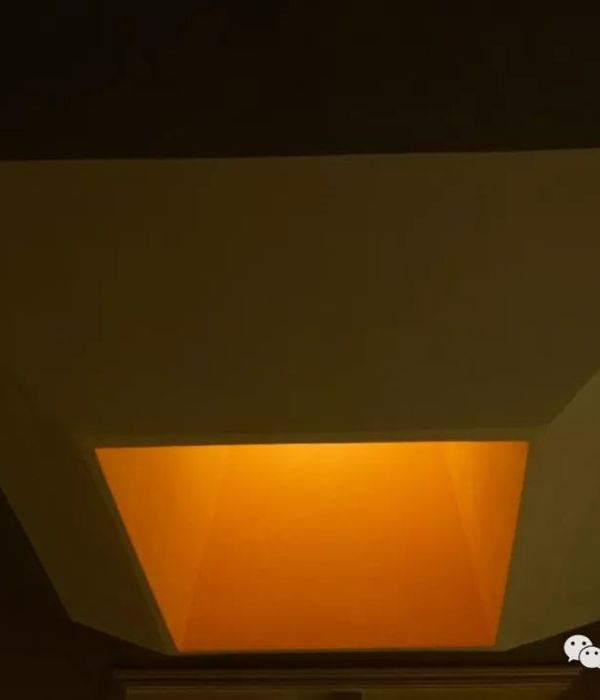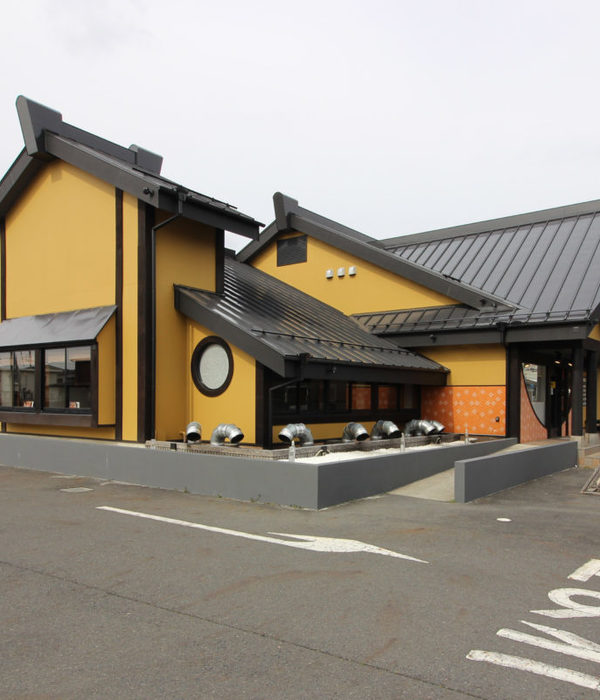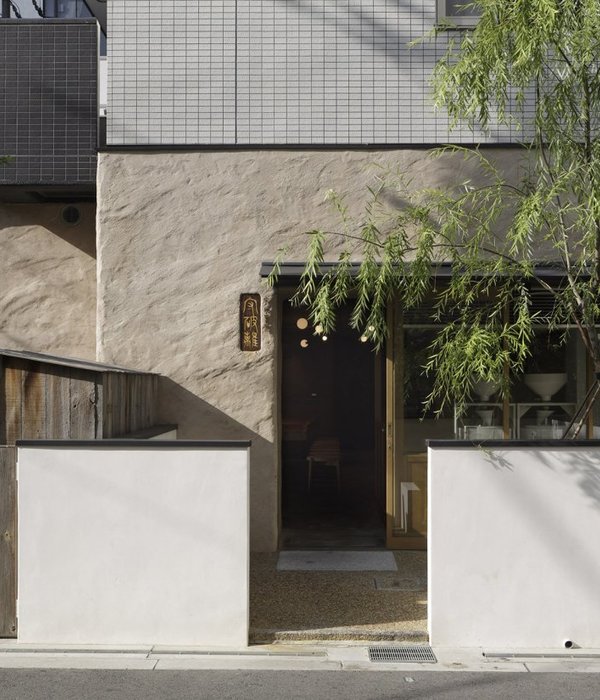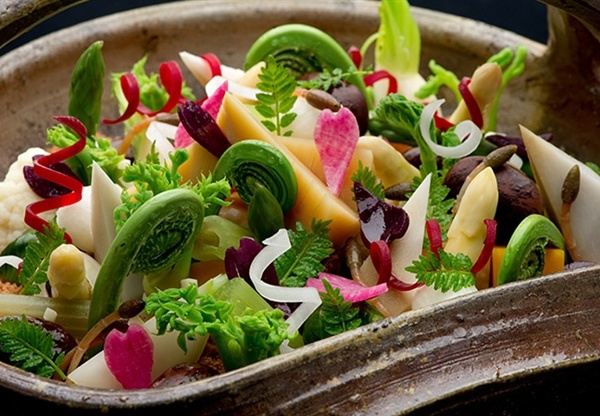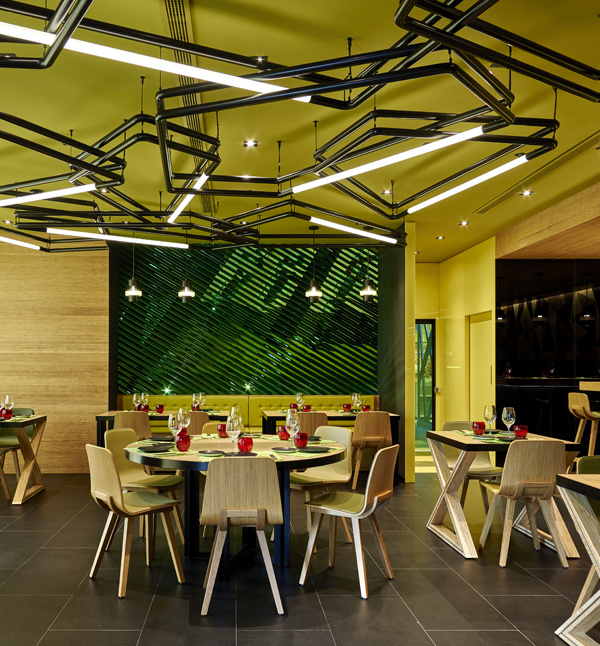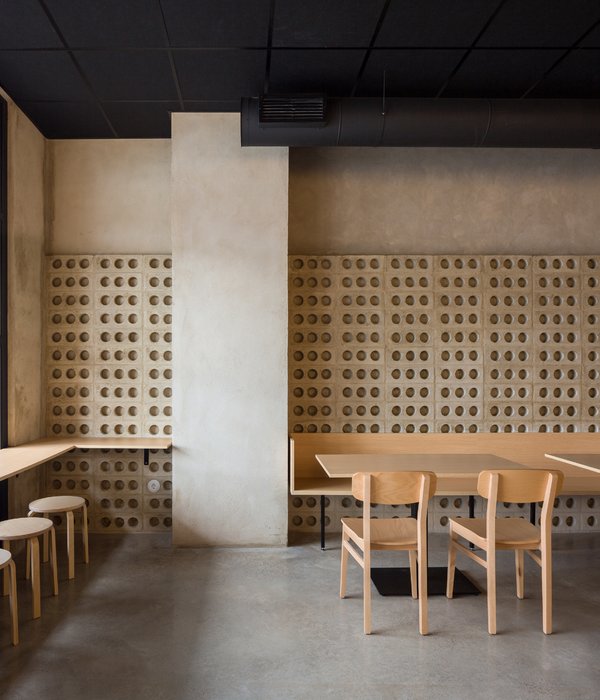A huge 6 meter (20 ft) long bar, combined with at least 22 place settings on the ground floor that measures close to 50 square meters (164 square feet). The client's wishes seemed almost impossible to implement but were ultimately achieved without compromising on appearance, comfort and atmosphere.
The bar is ergonomically designed, offers space for all functions and is equipped with a cocktail unit. The walkway between the bar and seats is wide enough for the (busy) traffic between kitchen and terrace. The floor under the benches has been raised to emphasize this path visually and to prevent objects and bags lying around as much as possible.
The mirror in the back of the room gives a spatial effect on the relatively small surface.
A light, attractive space has been created on the first floor with an additional 32 place settings. The room divider and the wall cabinet have both open compartments and closed compartments as well as compartments with mirrors. When you walk past it gives a visually surprising effect.
The choices of colors are inspired by water and the sun. Hellevoetsluis is located at the mouth of the North Sea (brackish water) and is popular with tourists, especially in the summer. The different shades of blue refer to the blue colorfulness of the water and can be found in the furniture, the room dividers and bar. The blues are combined with gold and coral orange (referring to the radiant sun and the setting sun). The fish and plants on the wallpaper are a nod to everything that ‘moves’ in the water.
Year 2019
Work started in 2018
Work finished in 2019
Status Completed works
Type Bars/Cafés / Restaurants / Interior Design
{{item.text_origin}}

