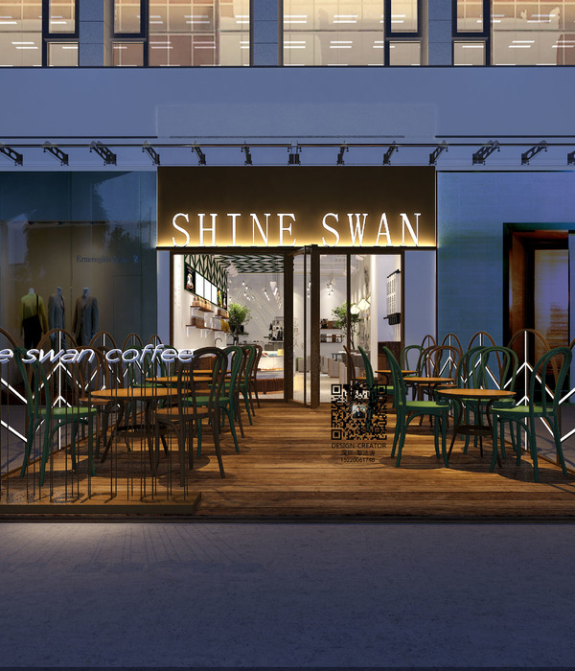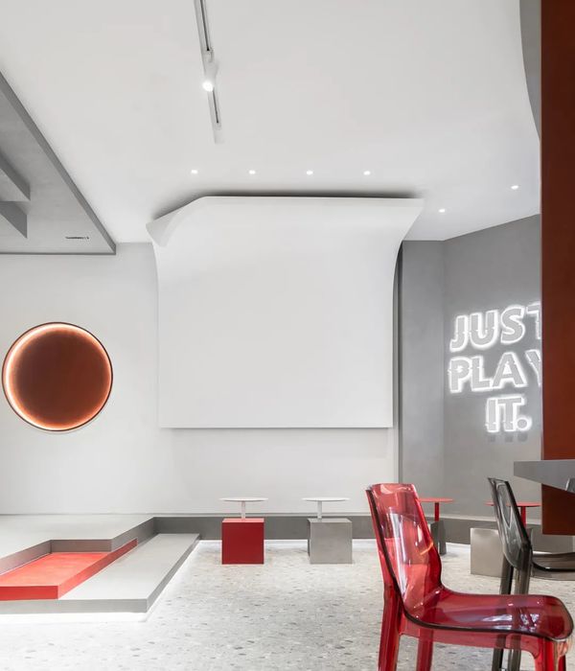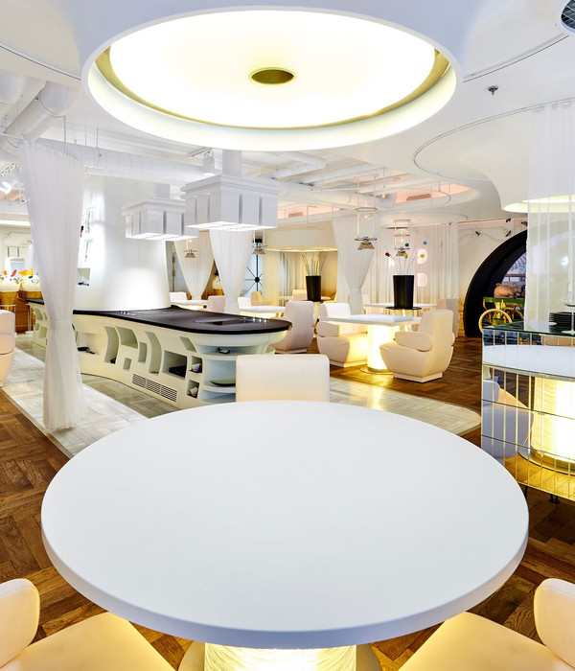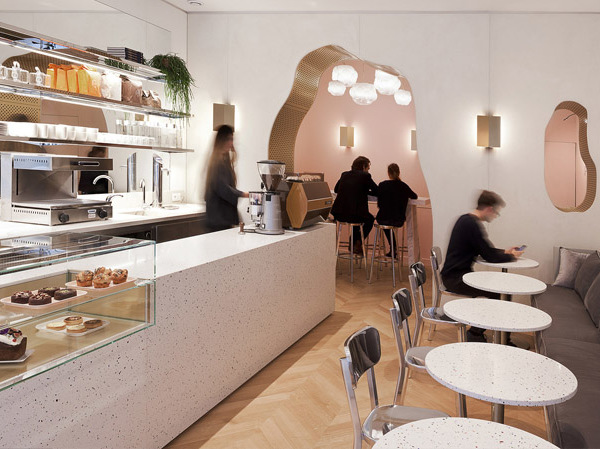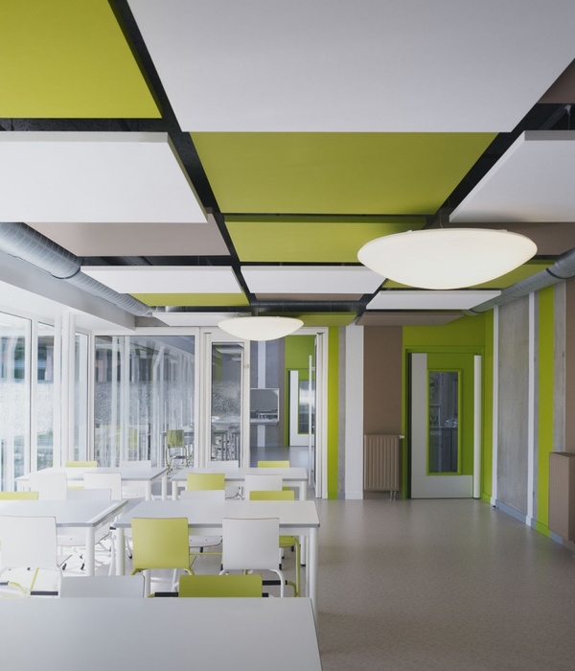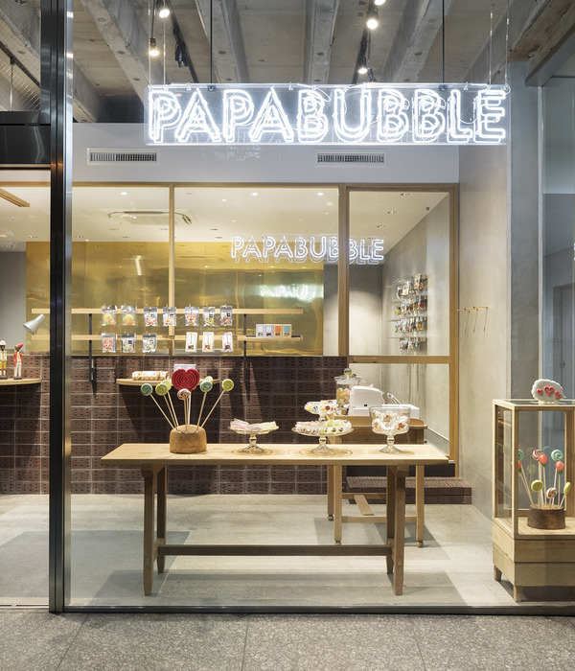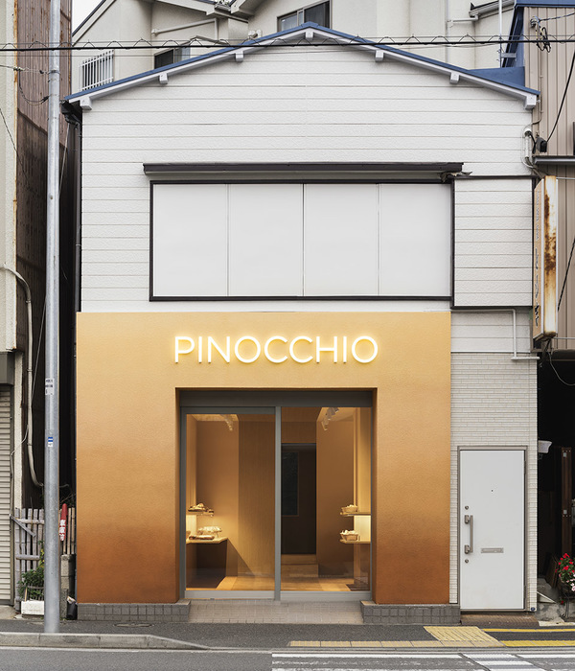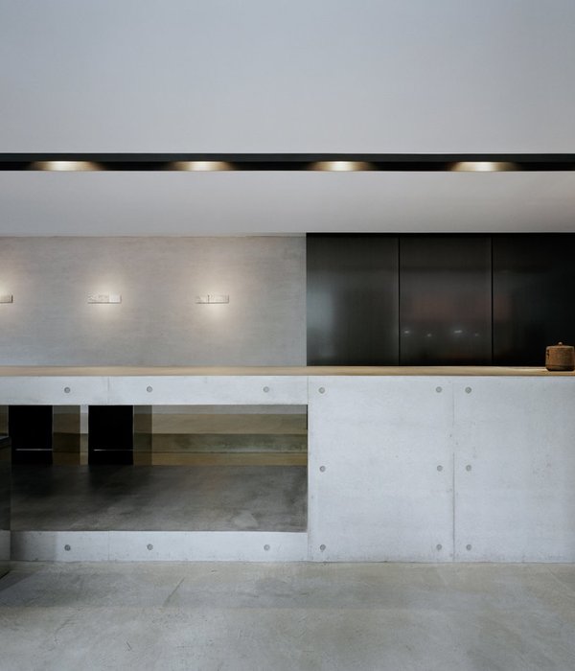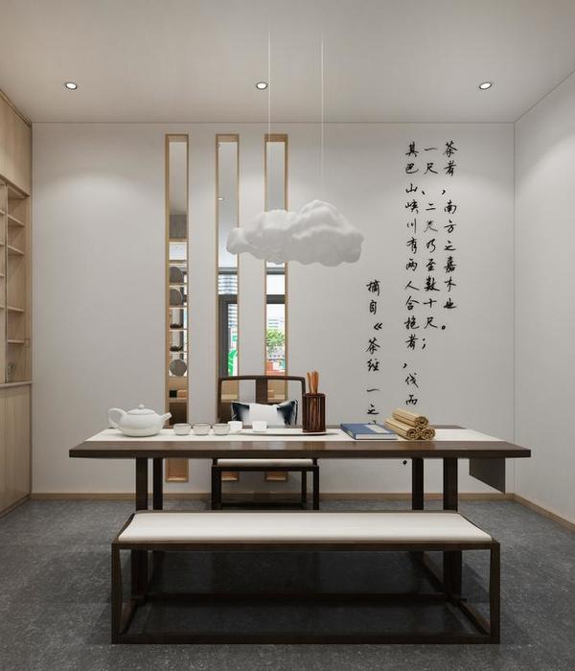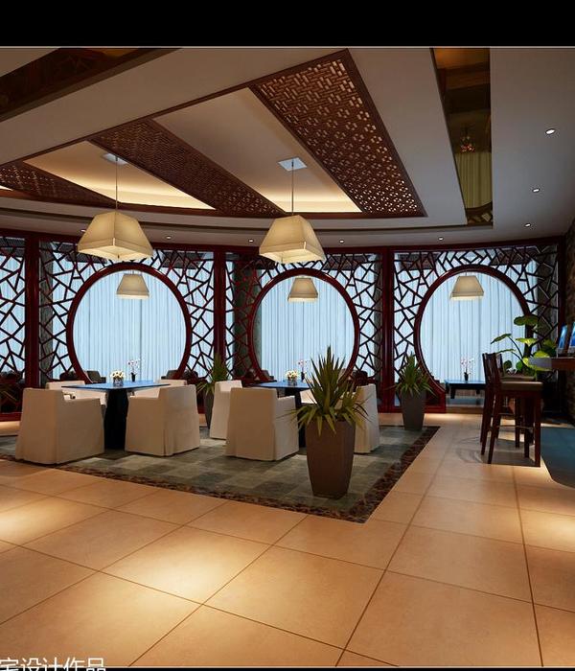Architects:Neowe
Area :44 m²
Year :2019
Photographs :Ibrahim Ozbunar
Manufacturers : VitrA, Bahar Aydinlatma, Fiberli, Hicret Cam, Hisar Metal, Jotun, Karo stanbul, NeoweVitrA
Electrical Engineering :Kadir Sarİkaya
Mechanical Engineering :Elit Muhendislik
Interior And Product Design : Nil Emiroglu
Construction & Fit Out : Sertac Kılıc, Ismail Gokce
Finance : Ferhat Ozkan
3 D Visualization : Ismail Gokce
Technical Drawings : Nil Emiroglu, Neslisah Sule Ece Tomac
Illustration : Serra Yilmaz
Wall Painting And Molding : Pars
Millworks : Nuris Mobilya
Brand Identity : Mineral
Terrazzo & Terazzo Fit Out : Adem Goleli ( Karo Istanbul)
Client : Bemse Group
City : Ankara
Country : Turkey
Nēowe delivered a luxurious and bespoke retail space showcasing Lisette's finely decorated chocolates, cakes, and icecreams like the treasures found in a jeweler’s shop. The color palette inspired by Lisette’s brand identity can be seen reflected in the materials and details inside the space. Alongside the custom terrazzo surfaces, reflective installations covering the ceiling, brass, and stained glass used on the front façade emphasize the sophisticated, elegant, and characteristic feeling of the brand that reflects into space. Inspired by the signature half dome chocolates of the brand, Lisette’s 44 sqm interior space, with its highly detailed manufacturing and material mixture, offers a memorable experience for the visitors.
The handmade terrazzo tiles were created with a variety of marble pieces that reference the unique ingredients of the brand’s signature chocolates. The display units, floors, and walls are offering a seamless transition between the surfaces, and continuity in the space is provided with one-piece brass strips used at the joints of the blocks. Specially designed circular units located in the center of the glass lanterns force the boundaries of the construction without breaking the rules.
Brass frames that emphasize architectural character and the front facade, weaved from stained glass, create a different atmosphere that breaks the intense flow of the public area, while the guests are welcomed together with the brand’s “Guilty Pleasures” label created from illuminated onyx marble letters hidden on the floor. In the interior space, where Art Deco elements and design approaches are dominant, brass and terrazzo materials provide integrity by intertwining the whole volume and creating a warm, detailed, multi-layered, and value-added space design.
The geometries, materials, and pastel colors that have become a part of the design, emphasize the brand identity of Lisette while providing an unforgettable experience for the customers, the texture surrounding the interior offers visitors a chocolate box illusion that is carved out of a single piece of terrazzo cube.
The terracotta-colored walls create an impressive background for the installation consisting of brass flakes illuminated by the spotlights, while the ice cream unit and brass jambs covered with terrazzo plates reflect the designers’ essential attention to space. Custom-made tables, specially designed by Neowe, mediate the transportation of materials and geometries used in the interior with the combination of brass and terrazzo while the seating that is signed “Lisette” emphasizes the brand’s aesthetic and timeless design approach. The brief was to showcase finely decorated sophisticated chocolates, cakes, and ice cream with a display almost like a glass cabinet in a jeweler’s shop.
The main challenge was the space limit in this project. A wide variety of product showcase units, a background preparation area, and an open display window facing the facade were all arranged in a 44 sqm space. Every material and equipment was produced custom for this project in order to solve area limitations. Even manufacturing drawings of industrial cooling equipment were controlled by the design team in every phase. The main design solution was using one main material in-ground, wall, and all surface coverings, which was handmade terrazzo.
▼项目更多图片
{{item.text_origin}}

