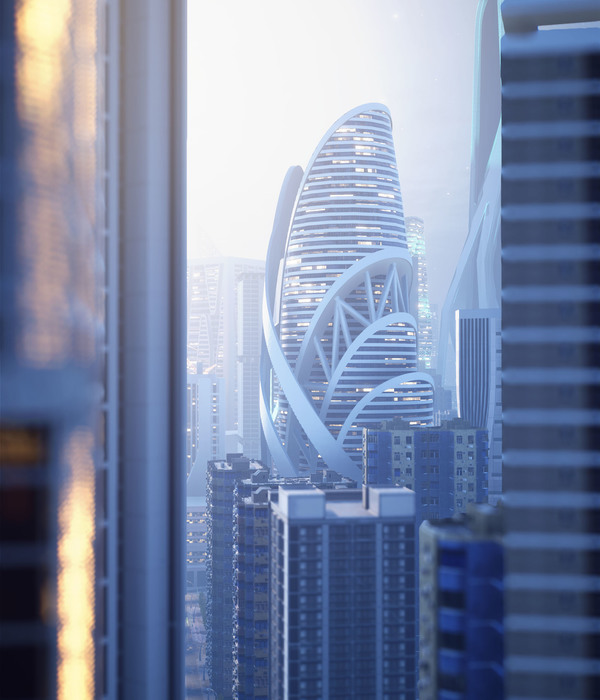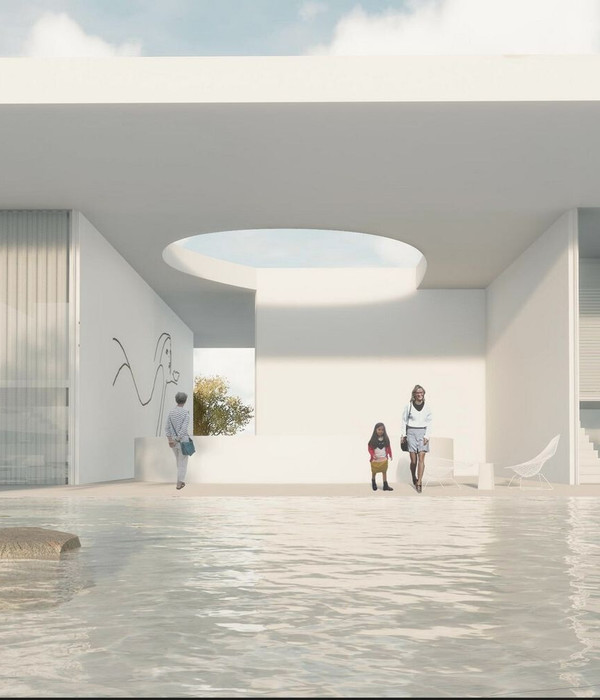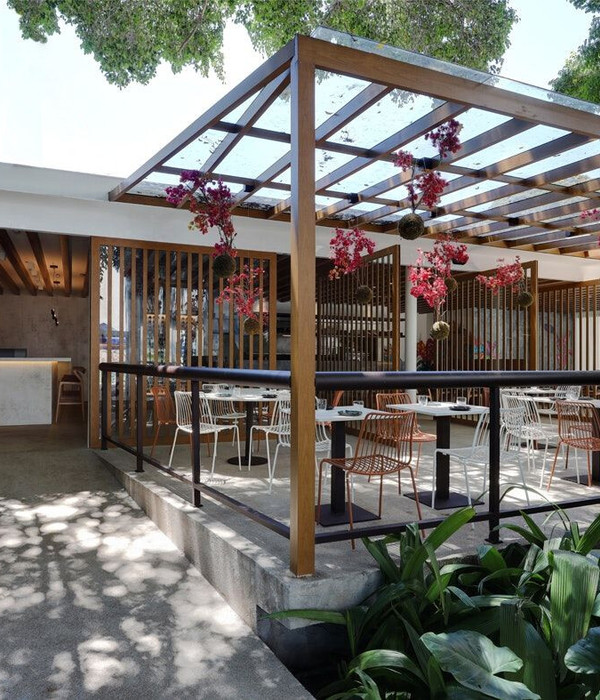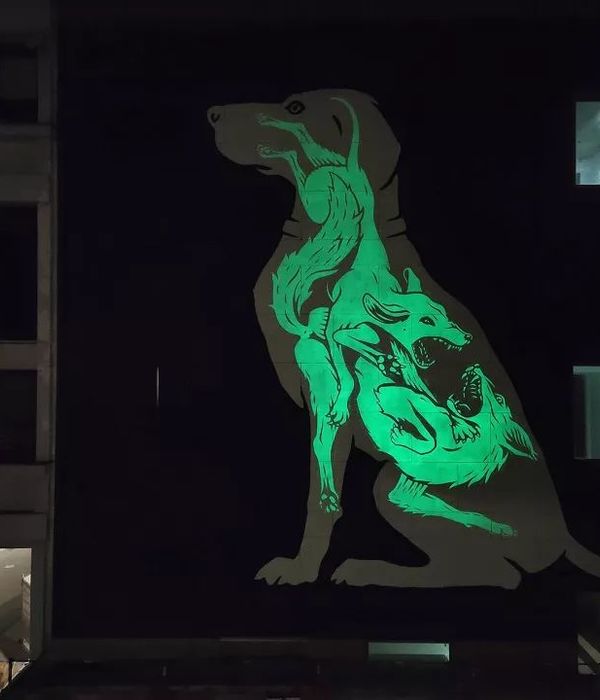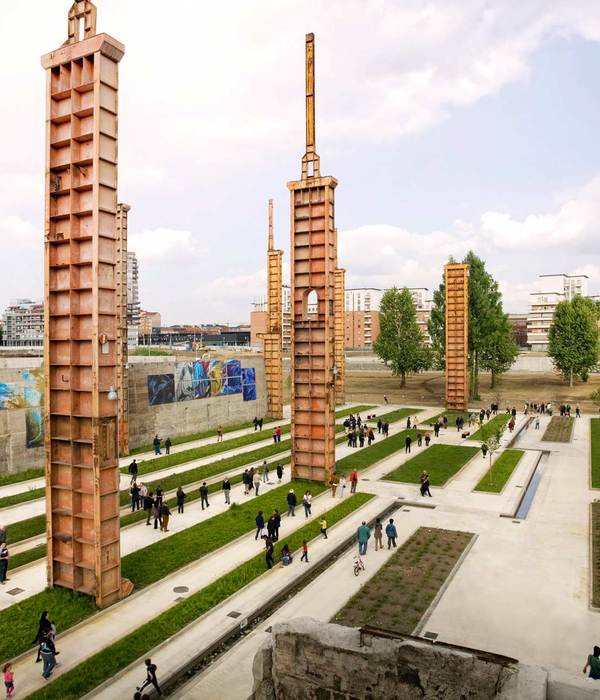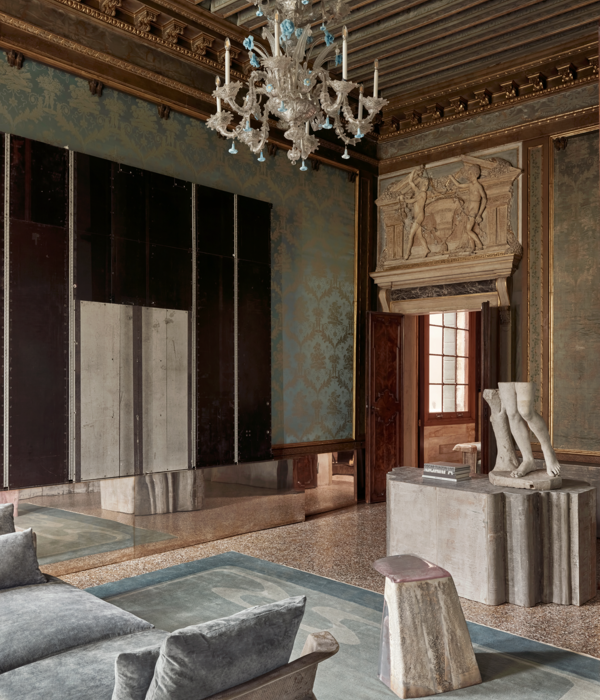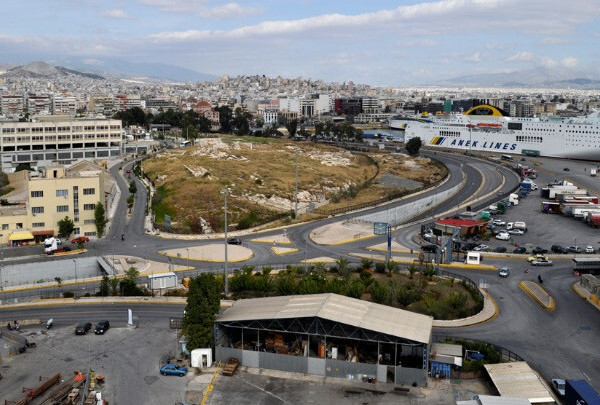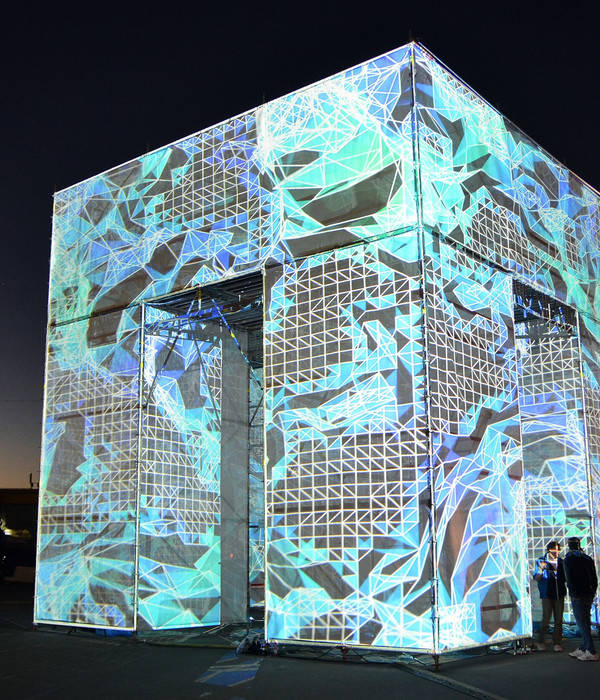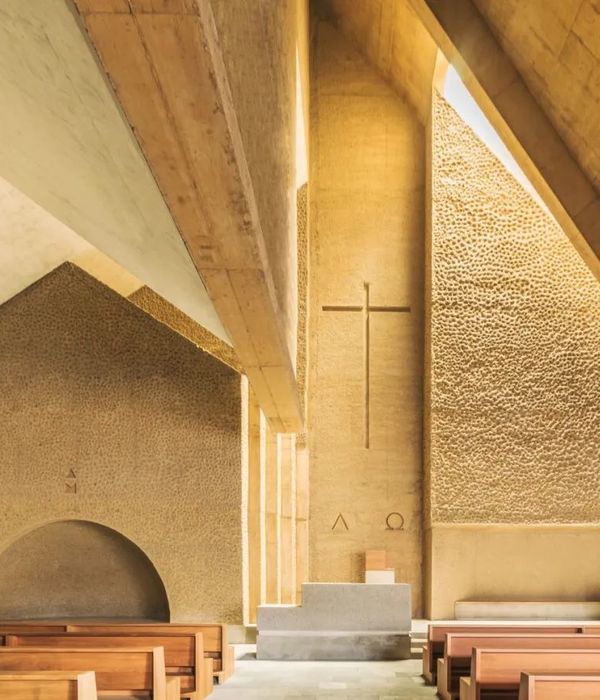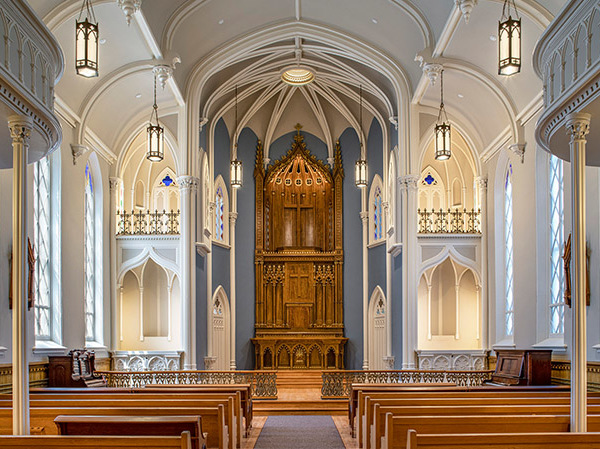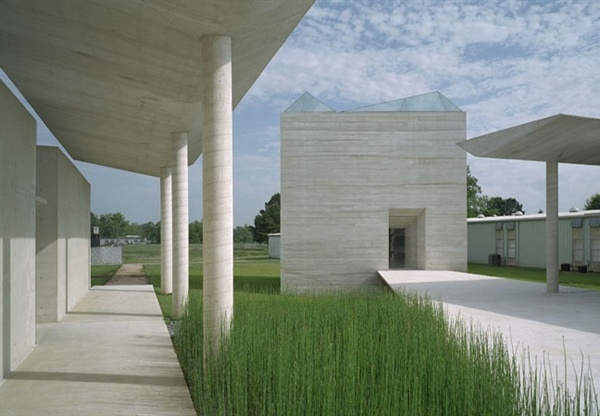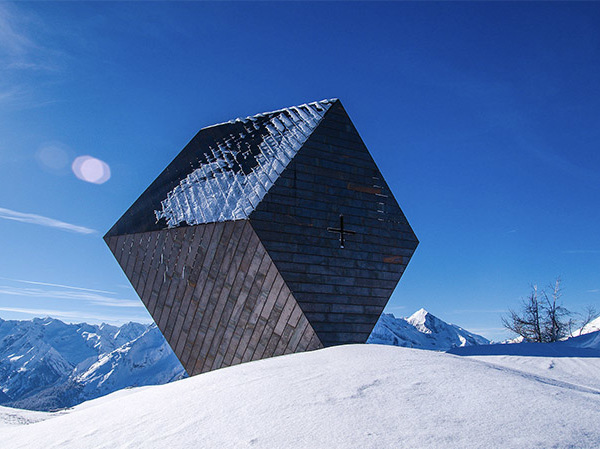Architects:Nobuo Araki/The Archetype
Area :117 m²
Year :2016
Photographs :Shimizu Ken
Architect In Charge : Nobuo Araki
Design Team : The Archetype, Nobuo Araki
Country : Japan
The Mass “Harajuku Expanding Landscape Project” - The Mass is the first phase of the ongoing “Harajuku Expanding Landscape Project” consisting of four phases and four sites. The site is located along Cat Street in a residential area in the back streets of Omotesando.
The aim of the project is to architecturally plan an expanding landscape that fills the gaps of the city. Within one structure, we created a small museum with three separate exhibition spaces. Each of the three spaces has an entrance and its own unique approach. The versatility of using the spaces according to the size of the exhibition was also considered.
The way finding of the structure embodies ‘city gaps.’ There are several ‘blank spaces’ located throughout the site in order to consciously assimilate with the neighboring streets and buildings. Throughout the process, we viewed the city as having an exterior with a considered back-end, and a considered back-end that reflects onto the aesthetic of the exterior.
▼项目更多图片
{{item.text_origin}}

