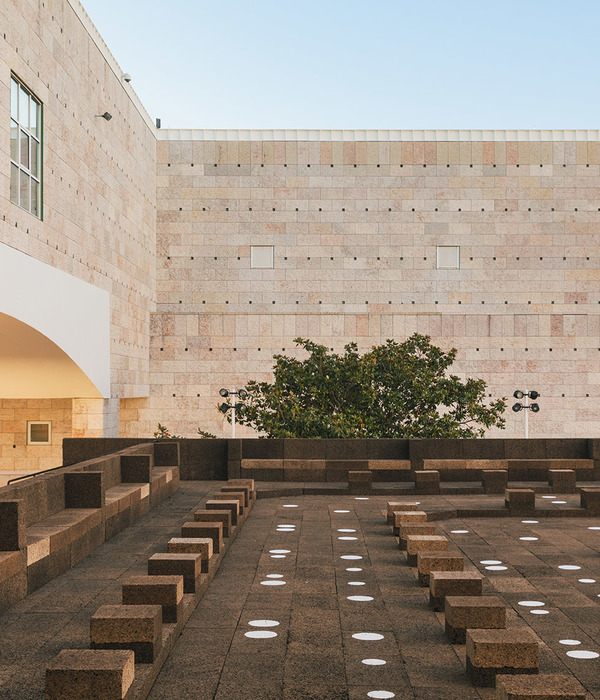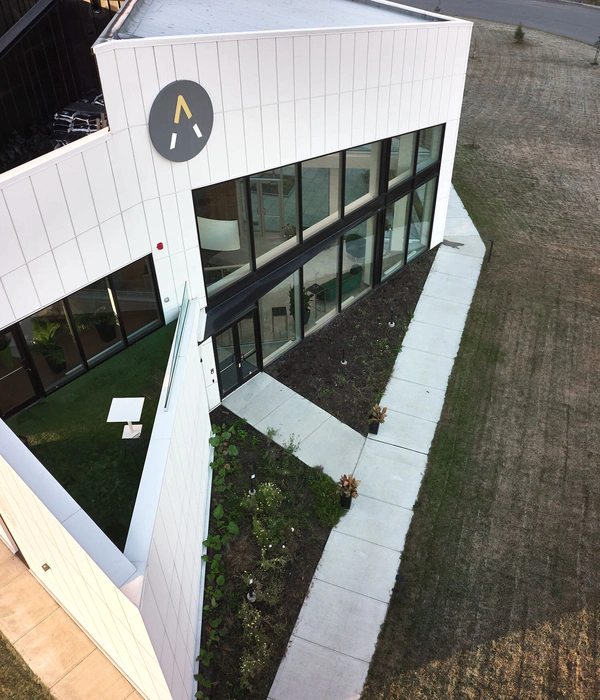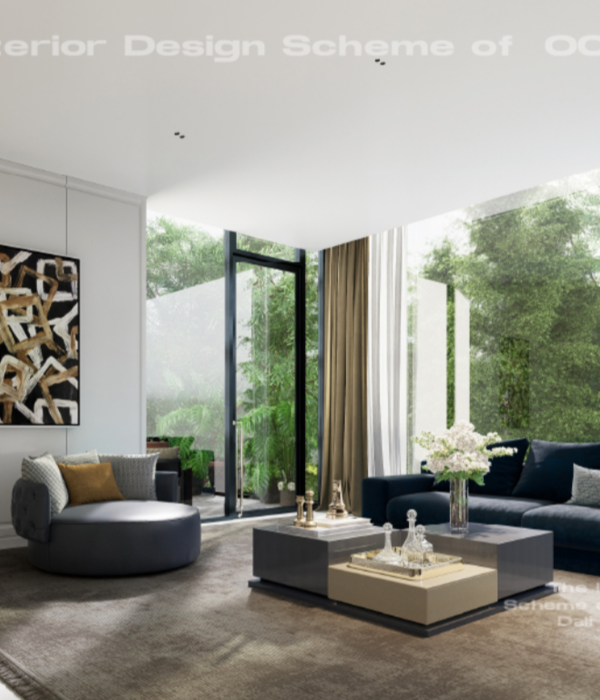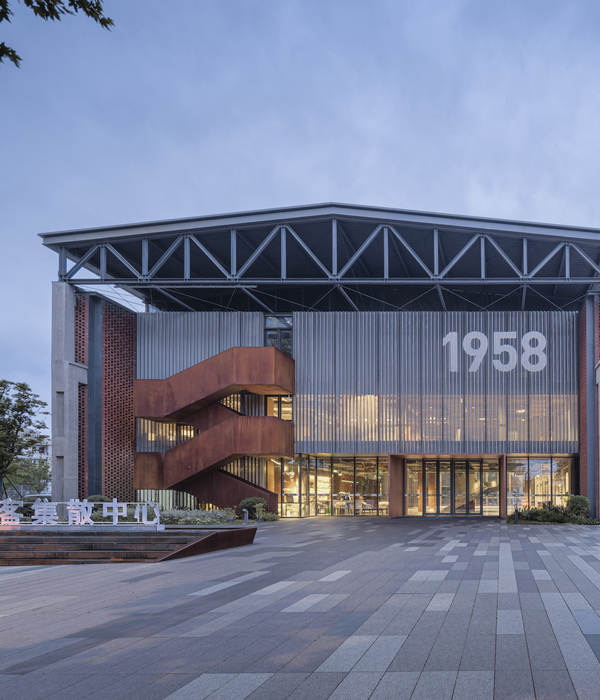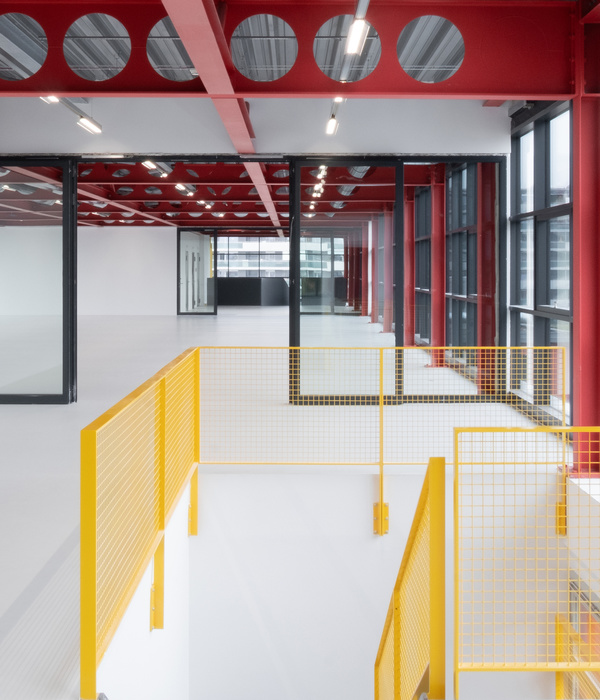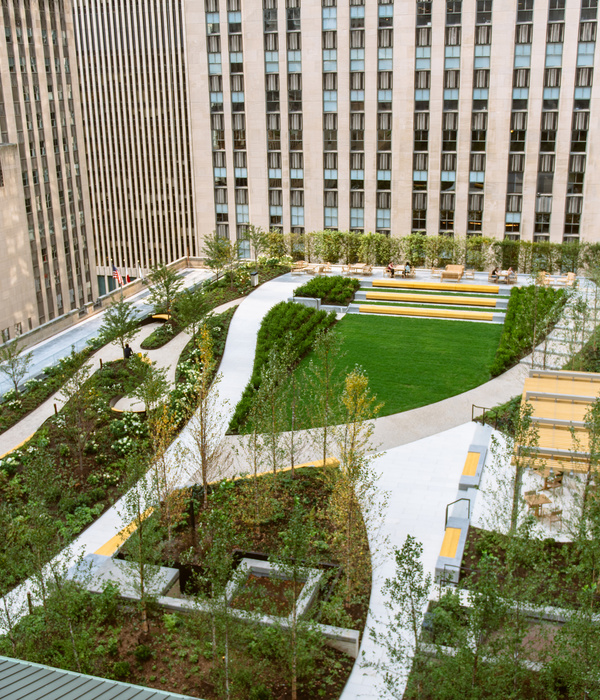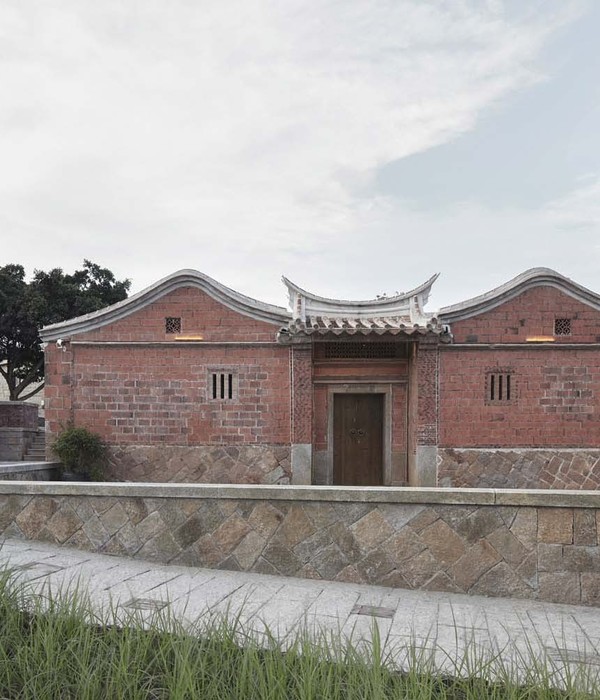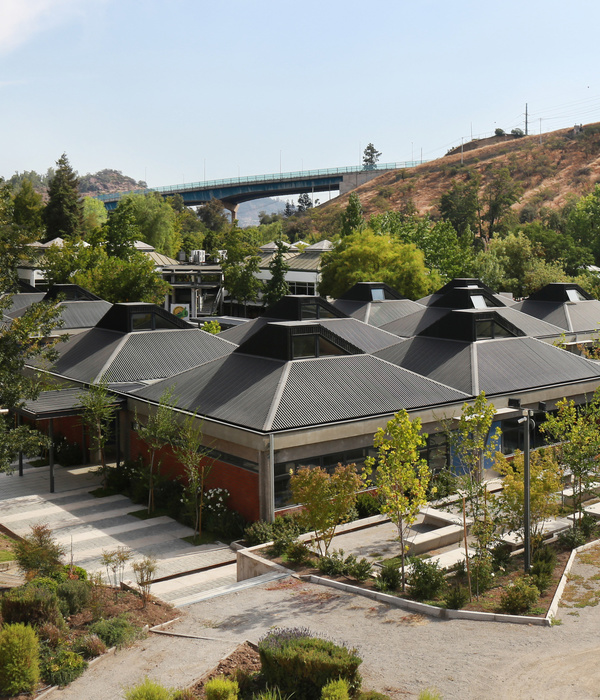普罗维登斯学院是太平洋西北地区历史最为悠久的校园之一,距建成时已有近150年。1873年,普罗维登斯修道院出资建造了该学院,并由女院长Joseph Pariseau设计。在不同的时期,学校曾被用作孤儿院和办公场所,后来主要用作寄宿学校。在1966年最后一届学生毕业之后,寄宿学校正式停止运营,并在往后的许多年里一直处于弃置状态。
One of the most historically significant structures in the Pacific Northwest, Providence Academy is nearly 150 years old. The Academy—built by the Sisters of Providence in 1873 and designed by Mother Joseph Pariseau—has served at various times as an orphanage, office space, and boarding school. The boarding school, the last significant occupant, ceased operation with the graduating class of 1966, and in the years since, the building has stood mostly empty and neglected.
▼项目概览,project overview
2009年,当地的企业家群体发现了这座校园建筑所蕴含的内在价值,以及它位于温哥华市中心的地理优势,因而决定将这栋6万4千平方英尺(约5946平方米)的建筑购买下来。随后,该群体对建筑实施了加固工程,以确保它在未来能够继续保持生命力。2012年,致力于温哥华堡遗址保护和管理的信托基金会聘请SERA事务所进行了一系列研究,以确定普罗维登斯学院的更新潜力。最终,基金会提出了逐步更新校园的愿景,希望能够将这座废弃的设施转变为服务于社区和城市的充满活力的中心场所。SERA事务所的负责人表示:“保护和激活旧建筑是公司从一开始就肩负的使命。一座伟大的城市能够反映出它的过去和现在,而改造旧建筑则能够创造出用其他任何方法都难以实现的财富。”
▼第一阶段的工作:对教堂和礼堂进行翻新, phase one: a refurbishment to major public spaces, including the chapel and auditorium
In 2009, a local group of civic-minded entrepreneurs, recognizing the inherent value of the legacy building and its important proximity to downtown Vancouver’s urban core, acquired the 64,000-square-foot building. The group worked to stabilize the facility to ensure the building’s continued viability for its yet-to-be-determined future. In 2012, The Historic Trust, the organization charged with preservation and management of properties on the nearby Fort Vancouver Historic Site, and Venerable Properties hired SERA for a series of studies to determine Providence Academy’s potential for future use. The result of that study was a multi-phased vision to transform the derelict facility into a re-invigorated hub of activity for the community and the region. “From SERA’s earliest beginnings, we have been working to preserve and breathe new life into older buildings,” notes the firm. “We are passionate believers that a great city can reflect both its past and its present, and that revitalized older buildings create a richness that you don’t get any other way.”
▼礼堂,auditorium
在加固工程之后,SERA事务所开始了第一阶段的工作:对9000平方英尺的主要公共区域(包括教堂和礼堂)进行翻新,在保持既有空间完整性的同时使其能够满足当代人的使用需要。翻新工程的内容包括修复石膏墙面、铺设新地板、涂刷新油漆,以及提高空调系统性能、设置新的视听系统和节能照明。4100平方英尺的礼堂安装了新的饰面并采用了更加现代化的配色;原本作为储物空间的舞台被重新恢复为表演场地,并安装了新的舞台幕布、照明和控制设备。如今,翻新后的礼堂能够满足多种功能需求,包括聚餐、演讲和小组讨论等等,宽敞的空间可供160人围桌而坐,在非正式的交流场合可容纳250人。
▼礼堂安装了新的饰面并采用了更加现代化的配色, the auditorium has new finishes and a more contemporary color palette
Following stabilization work, SERA embarked on phase one of a refurbishment to the building’s 9,000 square feet of major public spaces, including the chapel and auditorium. While maintaining the integrity of these storied spaces, the renovations addressed contemporary hospitality and performance needs—from plaster repair, new flooring, and paint schemes to HVAC enhancements, new AV systems, and energy-efficient lighting. In addition to new finishes and a more contemporary color palette in the 4,100-square-foot auditorium, the stage, which had been put to use as storage space, was restored as a performance venue with new stage curtains, lighting, and controls. It is now available for a wide range of uses including dining, presentations and panel discussions, with occupancy of up to 160 people for table seating to 250 people for mix-and-mingle occasions.
▼从柱廊望向舞台,view to the stage from the colonnade
▼舞台安装了新的幕布、照明和控制设备, the stage was restored as a performance venue with new curtains, lighting, and controls
其他改善的地方还包括新的视听系统和餐厅厨房的升级。暖通空调系统和电力系统的完善确保了翻新工程不会因为室内温度的不可控而受到影响。不过,要将暖通空调系统置入历史悠久的旧建筑中,就需要找到足够创新的策略,保证管线系统不会破坏空间的美感和完整性。SERA事务所的项目设计师兼合伙人Steven Ehlbeck表示:“我热衷于改造既有建筑、找到让它们重新适应新用途的独特方法,同时展示出它们所蕴藏的历史和难忘时刻。能够有机会为这样一个独特的场地彰显其传统和文化,是一件非常激动人心的事。”
Additional improvements to the building included new audio-visual systems and upgrades to the catering kitchen. The HVAC and electric improvements were critical components, ensuring that ongoing renovation work would not be further compromised by poor interior climate control. However, integrating HVAC systems into the historic structure required innovative strategies to find unique pathways for ductwork that preserved the aesthetic integrity of the spaces. “I love working with existing buildings and finding ways to adapt them for new uses while highlighting their stories and the moments that make them memorable,” notes Steven Ehlbeck, project designer and Associate at SERA. “The opportunity to engage a uniquely significant site and share its tradition and culture is very exciting.”
▼翻新工程还包括修复石膏墙面、铺设新地板、涂刷新油漆等, the renovation includes plaster repair, new flooring, and paint schemes
2500平方英尺的教堂是当地一个重要的精神性空间,翻新工程致力于将其原始的设计精髓保留下来。之前用于加固和支撑的立柱早已失去了教堂原本的历史风貌。为了恢复教堂中华丽精美的雕像和木制品,团队专门与艺术家进行了合作,设计出更加美观的人造饰面。翻新工程在突显Joseph Pariseau原始设计的同时,实现了对建筑结构、系统和空间的现代化改造,从而在新旧元素之间找到了微妙的平衡。
▼教堂概览,chapel interior view
▼观众席,seating area
The 2,500-square-foot chapel is notable both as a regionally important space and for the renovation that preserves the spirit of the original design. The alter and supporting columns had long ago lost their historic integrity. To restore the ornate carving and exquisite woodwork, and to capture the essence of their original design by Mother Joseph, the design team elected to bring in an artist to create appropriate faux finishes. Honoring her work through the renovation while also modernizing the building’s structure, systems, and spaces, became a delicate balancing act between old and new.
▼翻新工程致力于将其原始的设计精髓保留下来, the renovation aims to preserve the spirit of the original design
▼空间细部,detailed view
▼精美的雕像和木制品, the ornate carving and exquisite woodwork
翻新后的普罗维登斯学院已经准备好成为重要的社区空间。公共空间目前主要用作活动场地,在未来则会不断产生功能上的变化。例如首层空间可以作为展示中心,讲述学院大楼以及修道院的历史,并对包括温哥华堡在内的整个历史保护区进行介绍。其他功能上的构想还包括音乐和戏剧制作中心和演讲中心等。在未来几年,该区域预计将会得到进一步的发展,学院大楼的灵活发展也将成为其中的重要一环。该项目在延续历史与美感的同时实现了学校与修道院的紧密连接,使普罗维登斯的未来继续承载着过去为其赋予的价值。
Today the Academy is ready to serve as a vital community space. Now available as an event venue, future additional uses for the building are still in flux; current discussions include the possibility of a ground floor interpretive center that would provide a historical overview of the Academy building and a history of Mother Joseph, as well as an introduction to the entire Trust Reserve properties (including the historic Fort Vancouver). Other ideas being explored for the facility include serving as a regional center for musical and theatrical productions, as well as lectures. The site is expected to see further development in coming years, and the Academy building may flex in a number of ways to add to that vision. History, beauty, and a reverent connection to Mother Joseph, however, are now assured, and its future will carry the value of its past.
▼教堂圆顶细部,the chapel dome
SERA Architects project team Steven Ehlbeck, Designer/Project Manager Laura Grover, Interior Designer Project consultant team SERA Architects (architecture and interior design) Venerable Properties (Owners Representative) Schommer & Sons (General Contractor) Stoner Electric Group (Design-build Electrical Contractor) Hunter -Davisson (Design-build Mechanical Contractor) Emmerling Studio (Design-build Decorative Painting and Gilded Finishes) Photography by Eckert & Eckert Photography
{{item.text_origin}}


