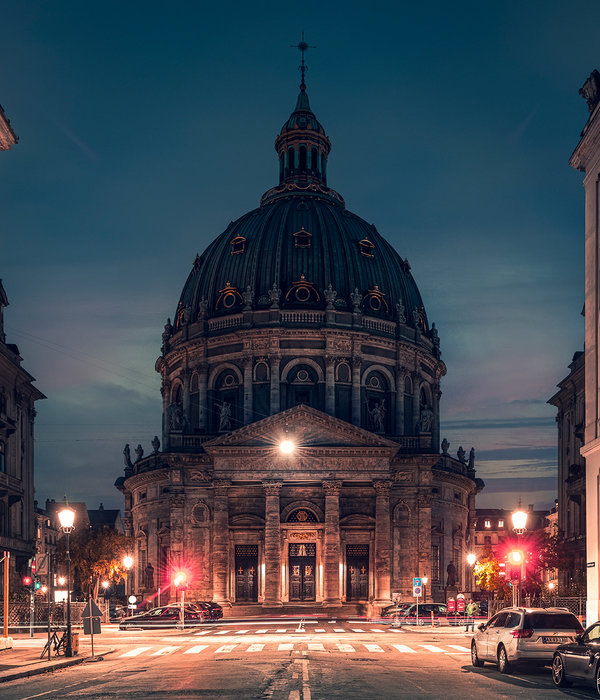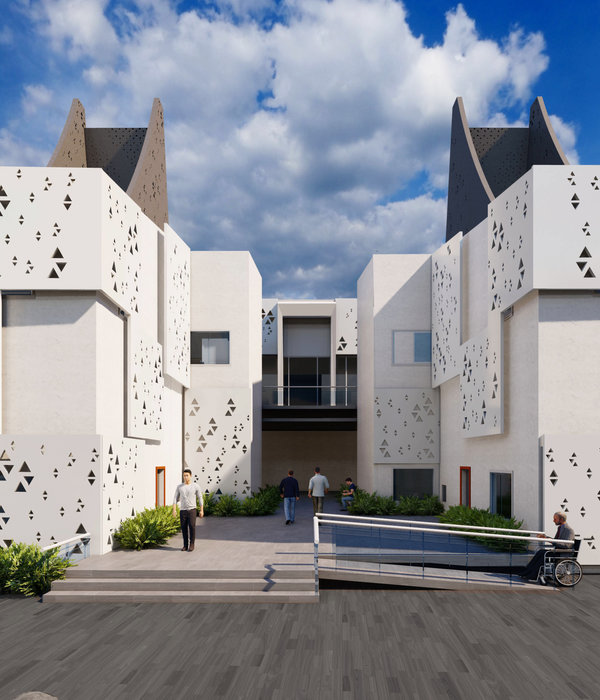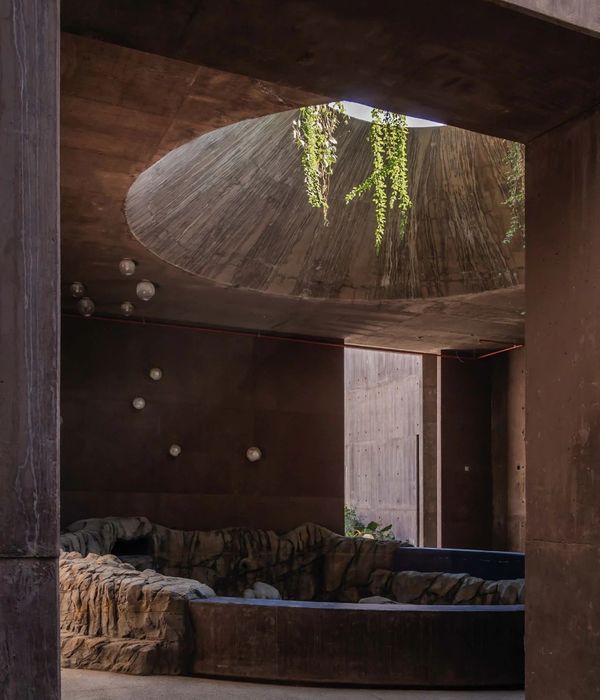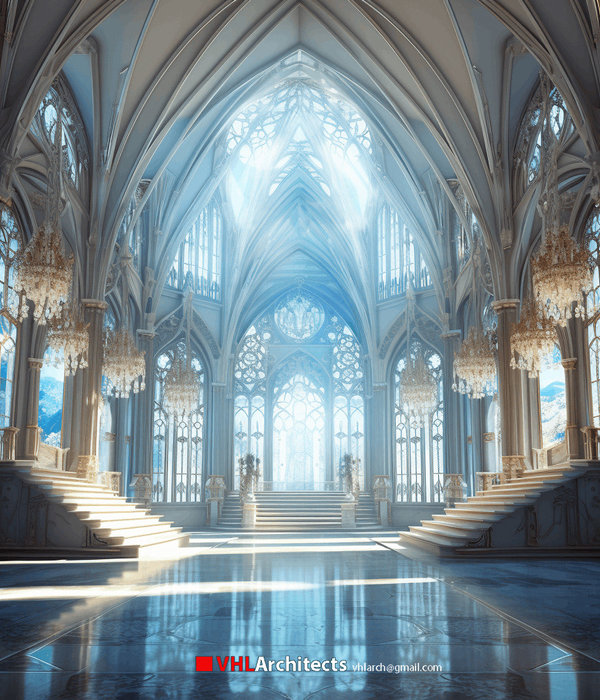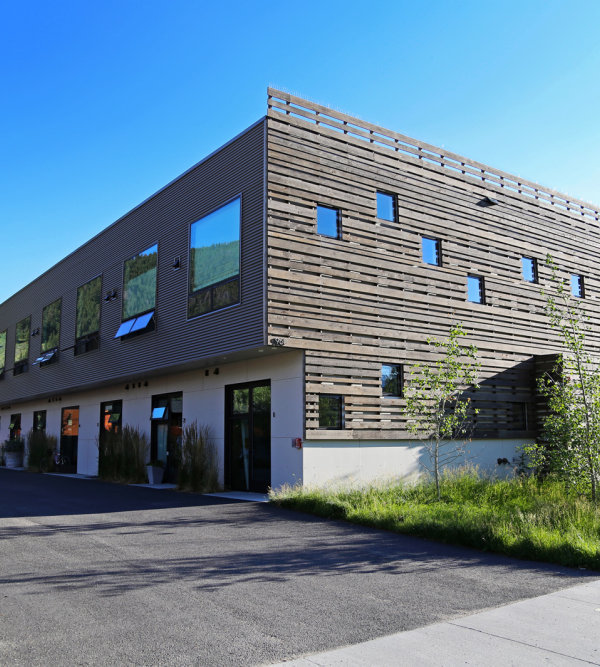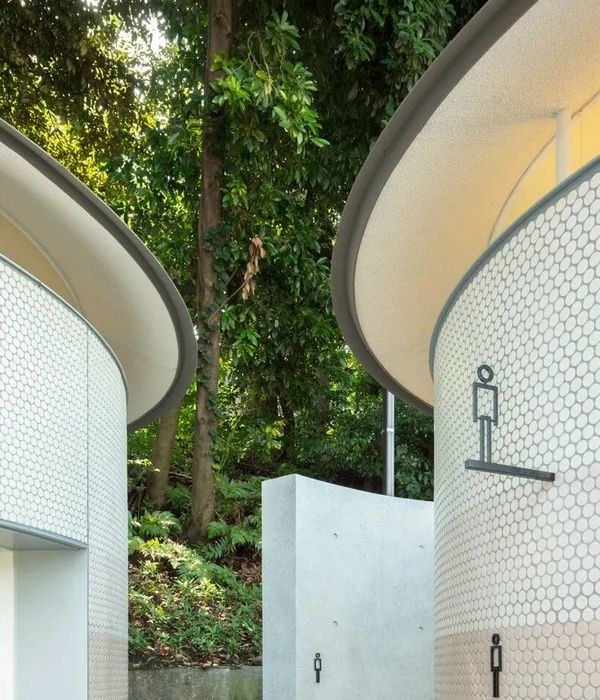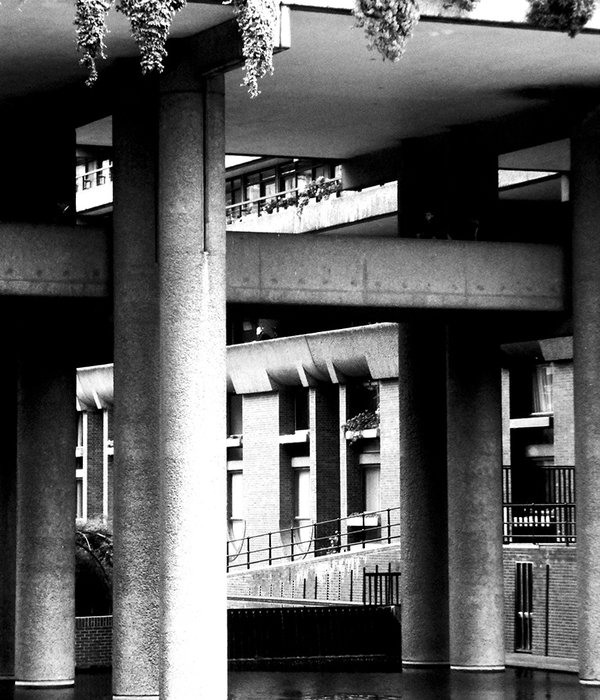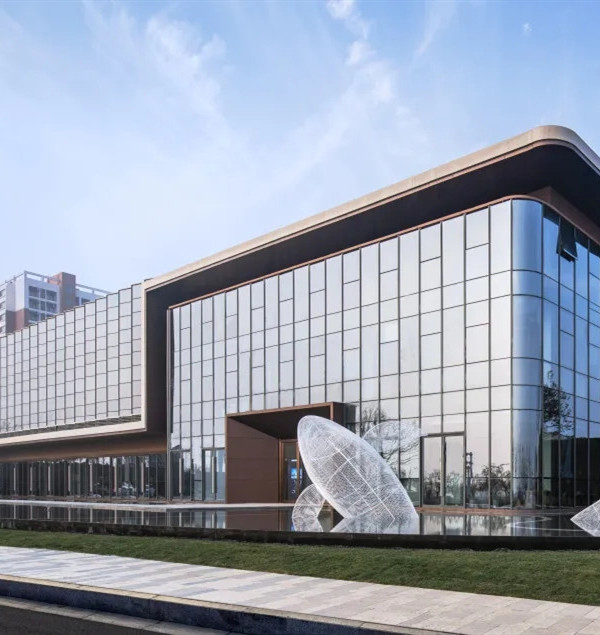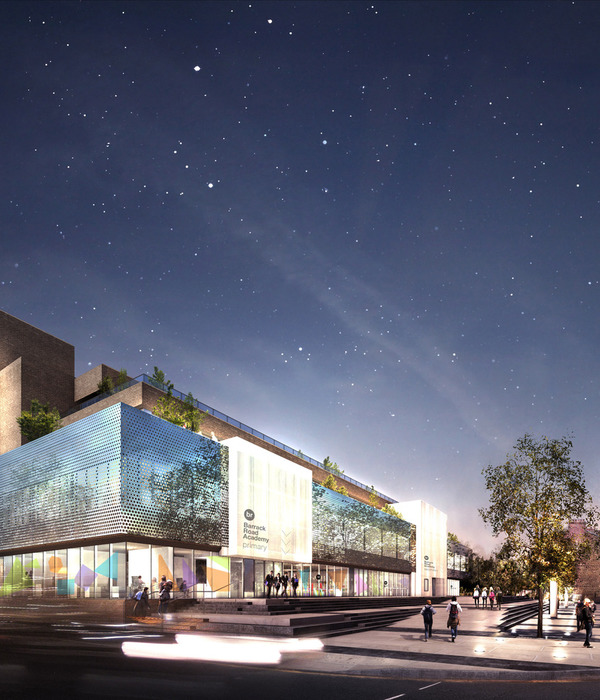Architect:RCB Arquitetura
Location:Av. Europa, 158 - Jardim Europa, São Paulo - State of São Paulo, Brazil; | ;
Project Year:2019
Category:Restaurants
The architects Renata Castilho and Camila Buciani, from the RCB Arquitetura office, signed the Pipo restaurant. It is located in the Museum of Image and Sound (MIS).
The 230 m² property has ample and airy architecture. The main hall is a clear space from where you can have a priviledged view of the open kitchen and of the dishes presentation.
The pivotal sliding wood doors integrate the main room into the balcony.
The structure pleased the chef so much that nature was also inserted into the internal area of the restaurant just at the entrance, where a vertical landscaped wall frames the bar.
The base of the project, illuminated and neutral, brings a mix of textures and materials such as the lining with wooden beams.
The floor reminds the texture of the sand, and the lighting on rails allows full flexibility of the layout, leaving the environment with a contemporary and light look.
The architects of RCB Arquitetura and Felipe Bronze had chosen Dekton® Nilium for the benches and table tops, used both inside and outside the restaurant and thus allowing a natural beauty and light design.
The Nilium tonality, belonging to the Industrial series of Dekton®, was the ideal tone to give clarity to the design of the restaurant. With its neutral and illuminated base, Nilium counts with metallic points, sometimes golden, sometimes gray.
Dekton® Nilium extends through the walls of the bar and also inside the wine bar, bringing homogeneity and practicality in the daily life of the restaurant.
In total, 83 square meters of Dekton® Nilium were used in the project.
Orix is part of the Dekton® Industrial series and brings a stylish sobriety in the design of the restaurant. Orix is a color that reproduces the worn, cold-toned cement between black, blue and green. Therefore, it is the perfect tone to bring the cosmopolitan dose to the restaurant.
Dekton® Orix appears on the grill counter, proving the effectiveness of the surface in areas of high temperatures. In addition to the grill, Dekton® Orix was applied to the wall, where artist TOZ made an artistic graphity .
The use of Orix on the wall gave continuity to the contemporary proposal, urban and at the same time very welcoming.
50 square meters of Dekton® Orix were used throughout the project.
Dekton®’s resistance to high and low temperatures, scratches and blemishes make the ultra-compact surface the perfect product to be applied at restaurants. In addition, Dekton® allows to place hot utensils directly on the surface, without any danger of thermal shock (material rupture) or burn.
▼项目更多图片
{{item.text_origin}}

