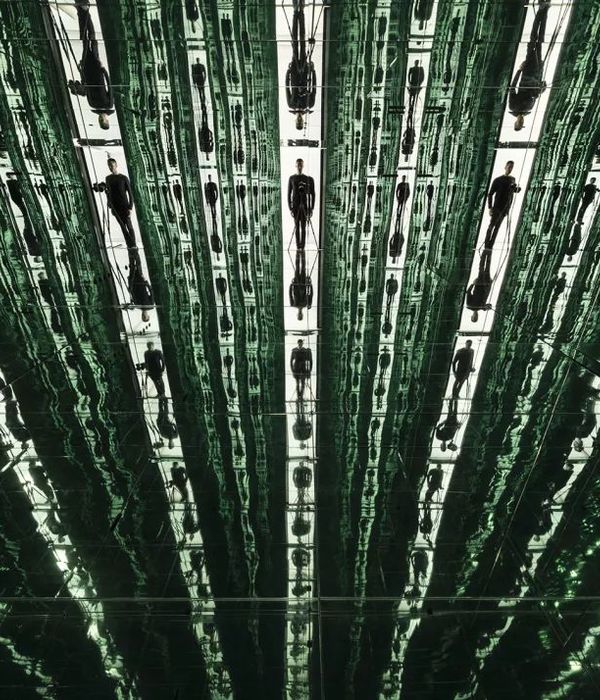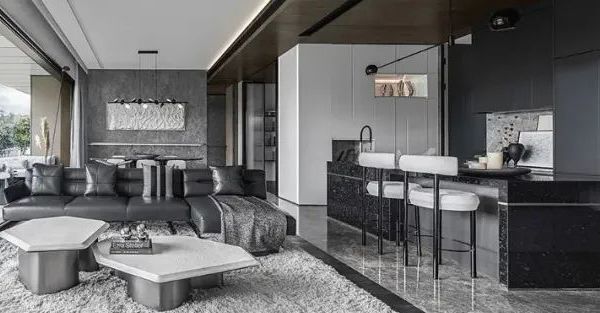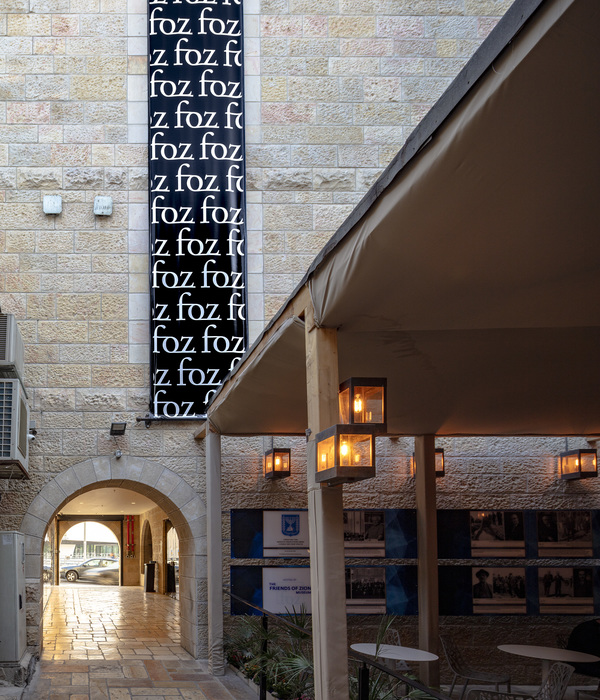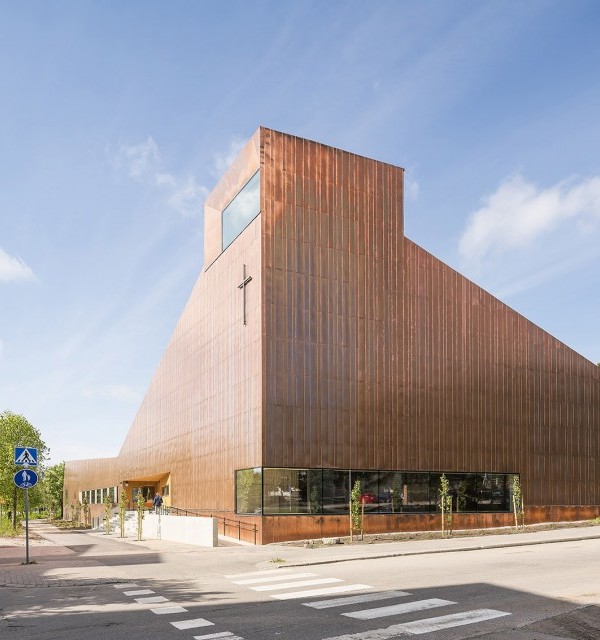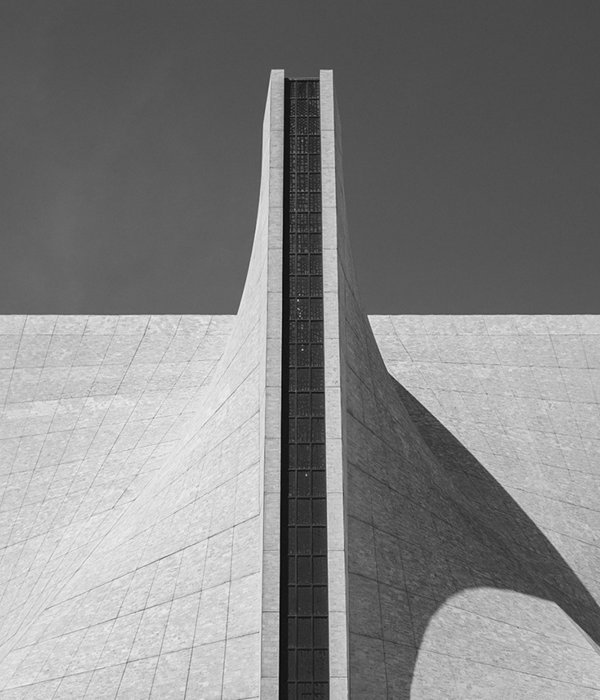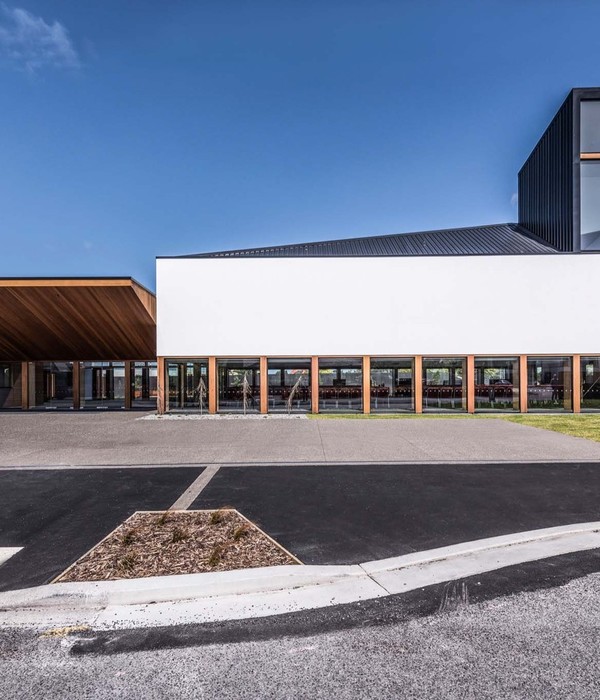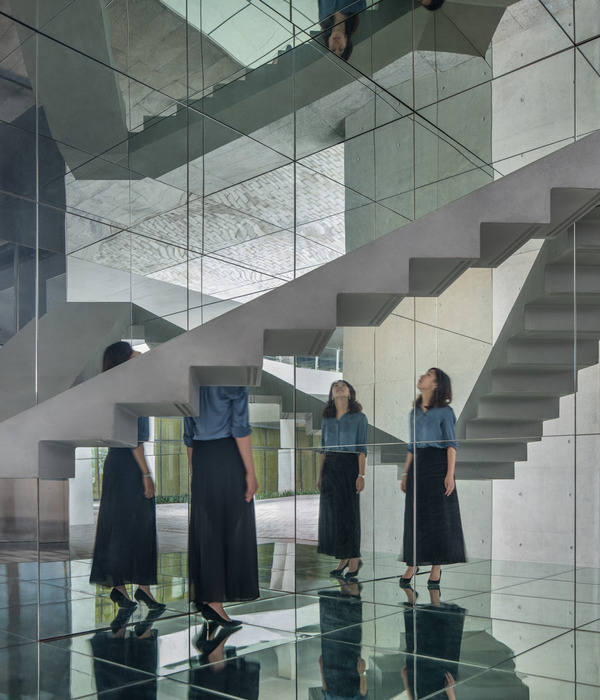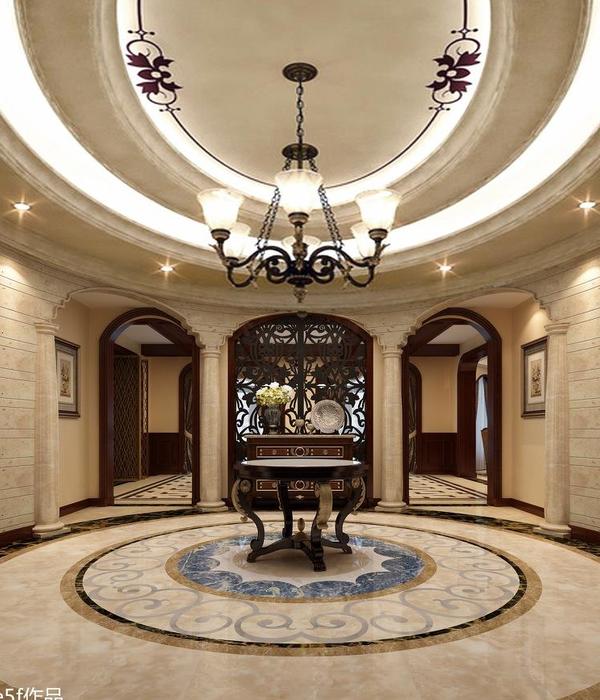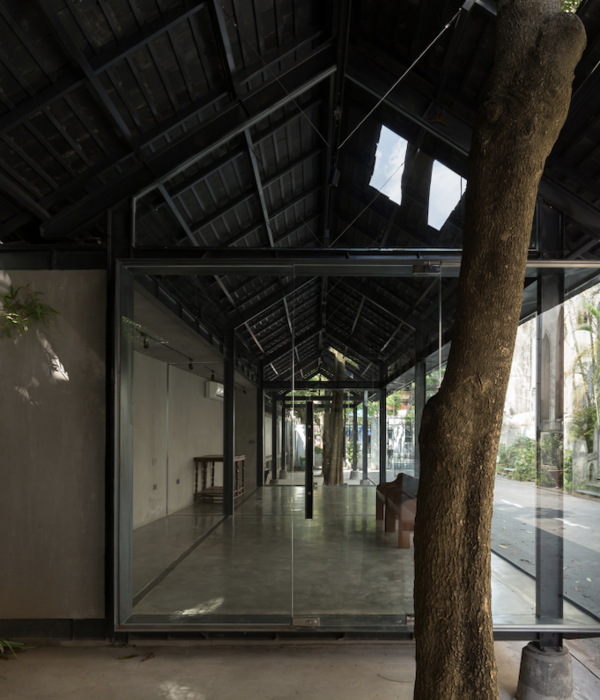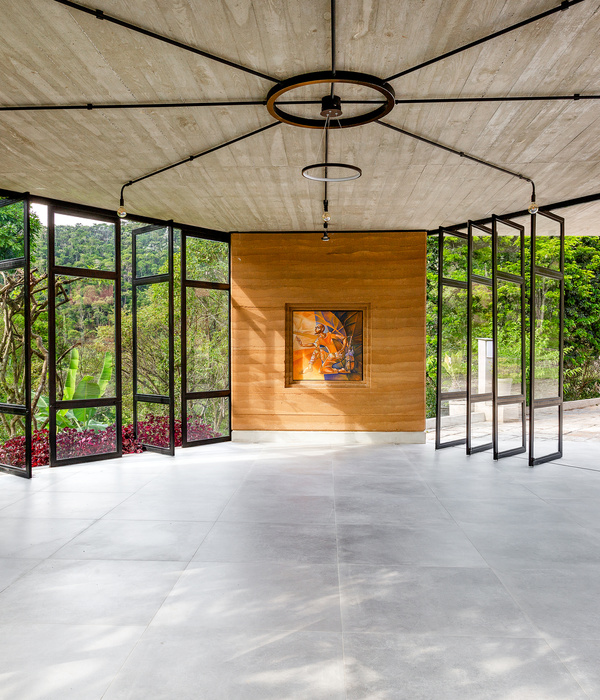Architect:PAUL KALOUSTIAN ARCHITECT
Location:Tripoli, Lebanon; | ;
Category:Offices;Shops;Restaurants
Starting at the pivotal notions of flexibility and interactivity, we set the programs horizontally, following the line of vision. From this an elevated slab emerged creating a cover above the site that interacts with the imposing presence of the neighboring boomerang. The gesture generates a new state-of-affairs in the site.
Under the cover a set of hybrid situations is generated alternating between solid-liquid, mass-lightness and darkness-light. Curved walls act both as thick columns and wind towers cooling the air. Freeform openings cut light-wells and turn into courtyards and water ponds. Within glazed volumes, work spaces merge the sense of indoor and outdoor. Perception moves seamlessly from a grand urban scale to a small souk corner. The cover engulfs the existing buildings injected with new activities ranging from retail, office space to a museum dedicated to Niemeyer to restaurants, bars and banking facilities. However, a completely different atmosphere reigns above the cover. A water table spreads out flirting with the Mediterranean sea nearby and the exhibition park next door. Sandwiched between the vast sky and the water table, a cozy housing strip unfolds for the young entrepreneurs and researchers. Another more dynamic volume houses further working areas for the residents of the KIC.
The project breaks the boundaries of the regular and transforms into an urban room with the scale of a public park.
▼项目更多图片
{{item.text_origin}}

