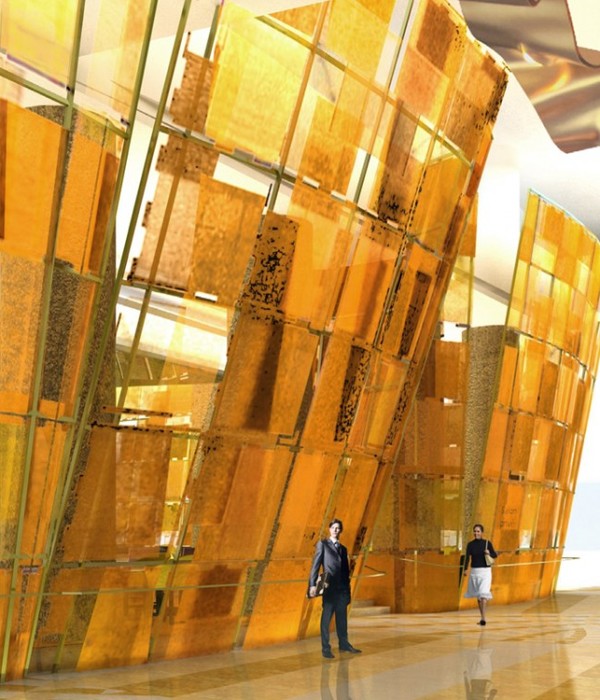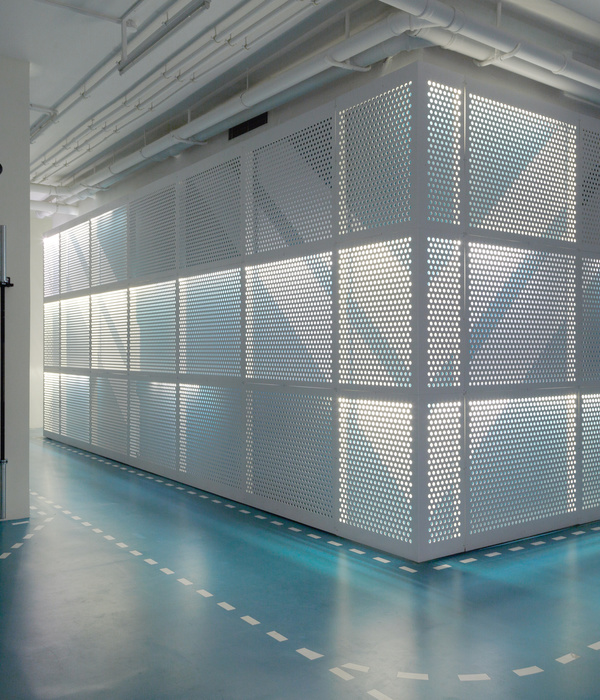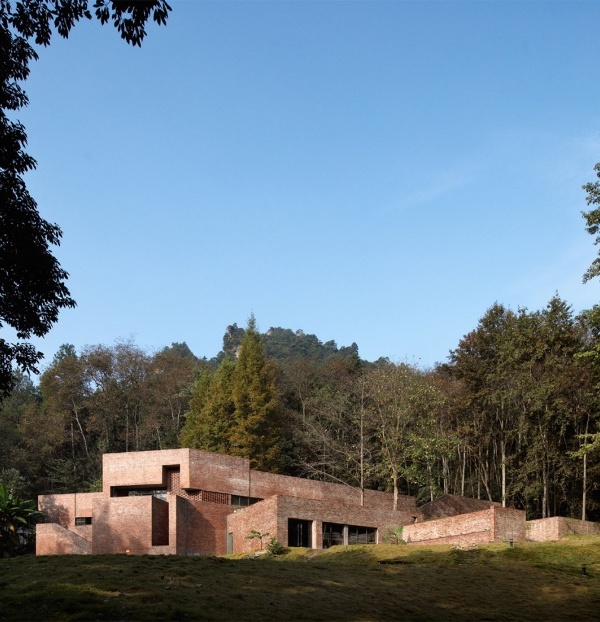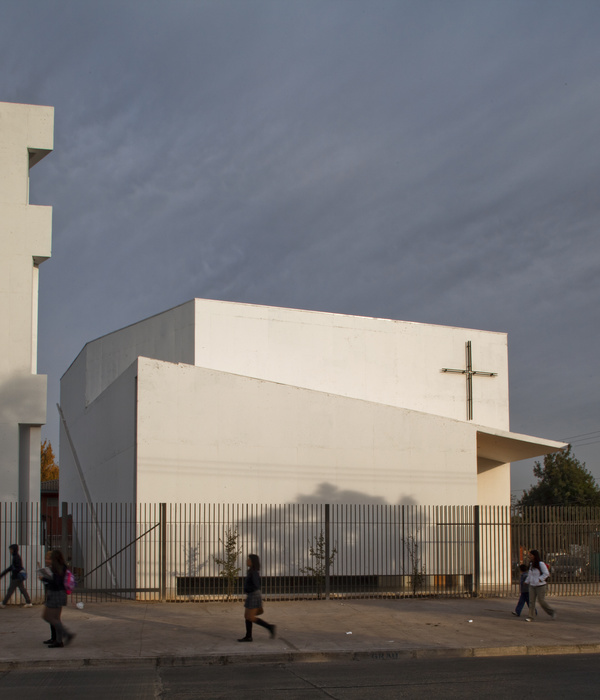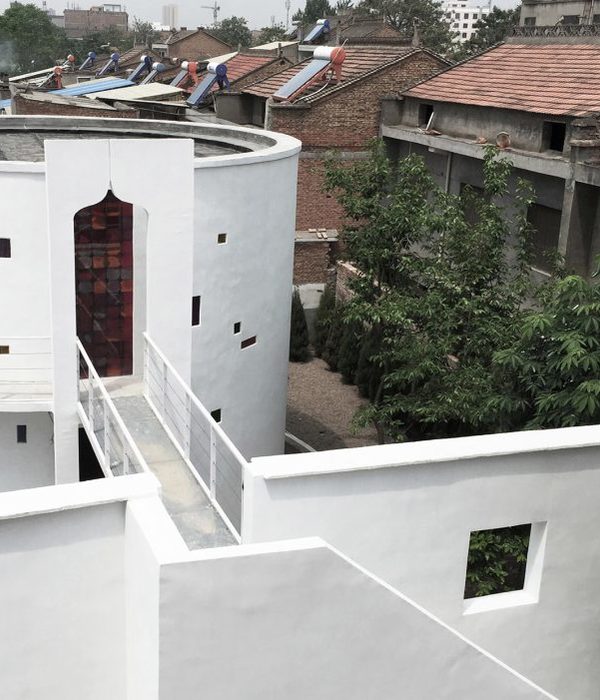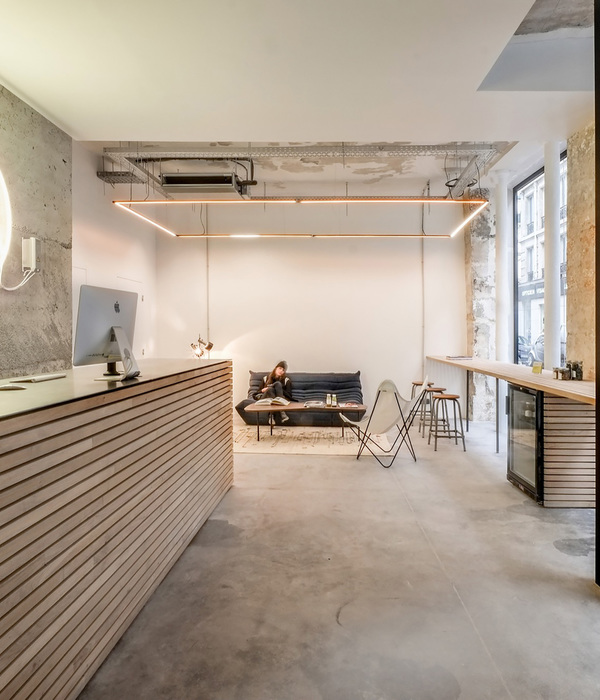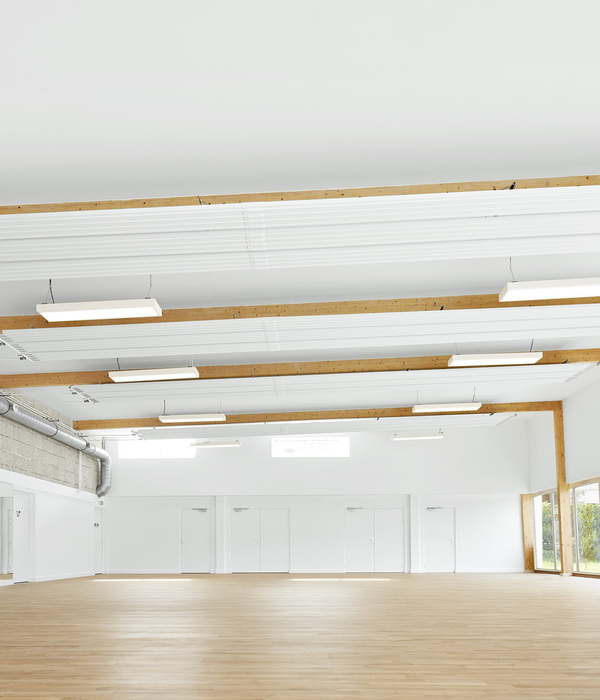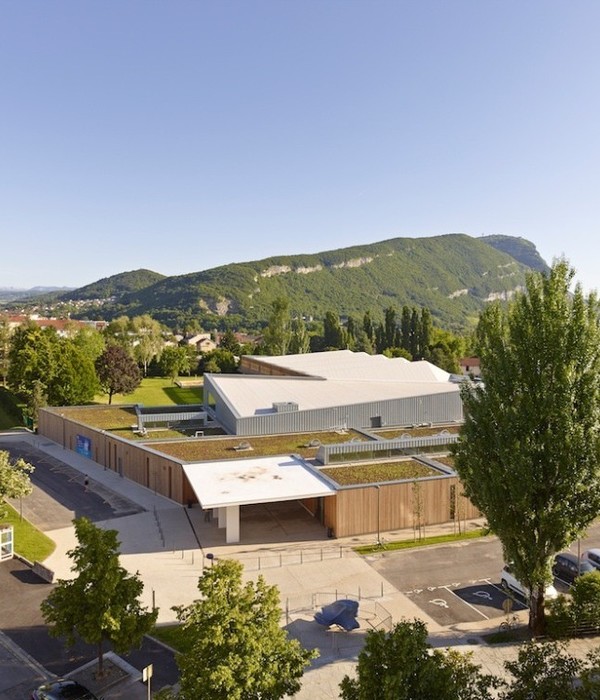这座小教堂的名称“Garnet”来源于一种当地的石头:石榴石,其化学结构呈现为十二面体。教堂位于山的顶端,北面俯瞰着幽深的Zillertal河谷,南面可以望见一个在冬季用于收集造雪用水的池塘。该区域为滑雪和徒步的人们提供了多样化的设施,游客们可以从Finkenberg乘坐缆车抵达此处。
The chapel gets its name from the local stone – garnet – whose chemical structure is in the shape of a dodecahedron. The chapel is on top of a mountain and to the north it overlooks the Zillertal, the deep valley beneath. To the south the chapel overlooks a pool that collects the waters to be used during the winter for artificial snow. The area, reachable by a cableway from Finkenberg, offers various tourist facilities for skiing and hiking.
▼建筑远景,distant view ©Enrico Cano
▼位于山顶的教堂,the chapel is located on top of the mountain ©Mario Krupik
▼教堂南面朝向一个在冬季用于收集造雪用水的池塘,to the south the chapel overlooks a pool that collects the waters to be used during the winter for artificial snow ©Franz-Dengg
新建筑采用了菱形十二面体的造型,被设置在混凝土基座上。木制结构外部覆盖以耐候钢板。楼梯从混凝土基座延伸至内部,人们在进入建筑的瞬间便能够感受到几何空间带来的均衡感觉。
The new building, in the shape of a rhombic dodecahedron set on a concrete base, has a wooden structure covered with sheets of Corten steel on the outside. From the concrete base, a staircase leads to the interior, where the visitor perceives the evenness of the geometrical space at a single glance.
▼混凝土基座上的菱形十二面体,a rhombic dodecahedron set on a concrete base ©Enrico Cano
▼木制结构外部以耐候钢板覆盖, the wooden structure is covered with sheets of Corten steel on the outside ©Enrico Cano
顶部的棱镜将光线过滤并引入室内,使平整的、以落叶松木板条覆盖的墙面焕发出生机。沿着墙壁倾泻而下的光线为整个空间赋予了持续的魅力,使其随着一天的时间变化呈现出不同的效果。
From the upper side of the prism filters the light that brings to life the even surfaces of the walls, clad in larch wood lath. The magic of this space is uninterrupted thanks to the light that comes streaming onto the walls, whose identical regular shapes produce different effects, depending on the time of day.
▼室内空间以落叶松木板条覆盖,the interior walls are clad in larch wood lath ©Enrico Cano
▼楼梯,stair ©Enrico Cano
▼天光,skylight ©Enrico Cano
▼场地平面图,site plan
▼首层平面图,ground floor plan
▼二层平面图,first floor plan
▼剖面图,section
Project: 2011-2012 Construction: 2013 Client: Josef Brindlinger, Christa and Georg Kroell-Brindlinger Partner: Architect Bernhard Stoehr, Besto zt gmbh Artist: Markus Thurner for the wooden icon of the Blessed Engelbert Kolland Site area: delimited area 600 m2 Floor area: 40 m2 Volume: 750 m3 Materials Structure and frame: concrete plinth and wooden panels Exterior cladding: corten steel Interior cladding: larch wood lath Floor: larch wood with walnut inserts Altar: larch and walnut, stools in larch wood
{{item.text_origin}}


