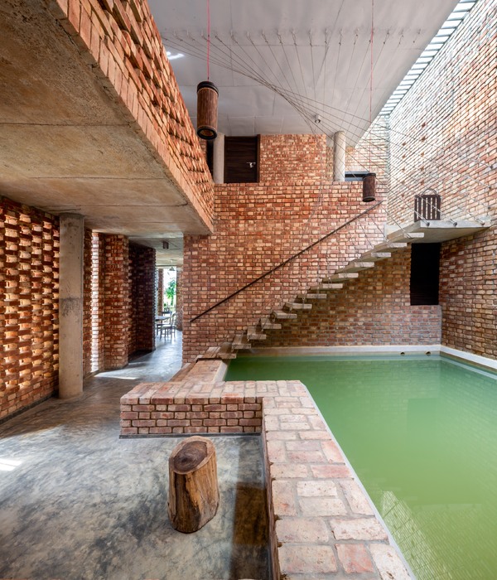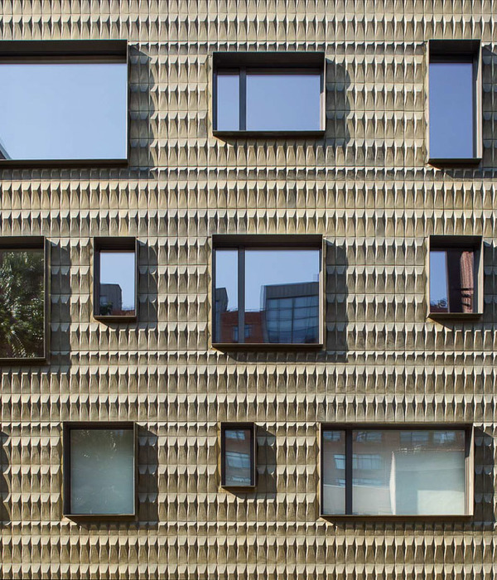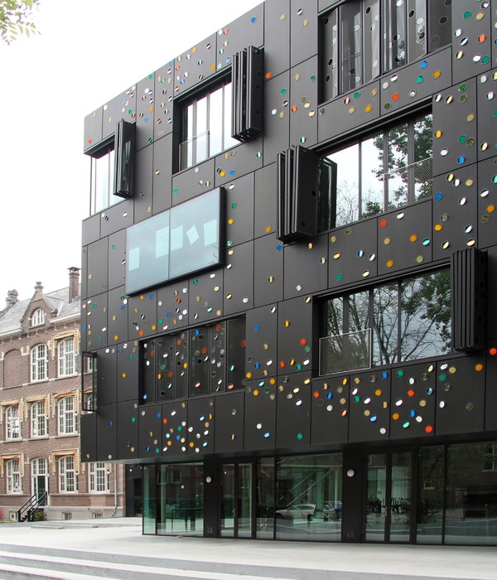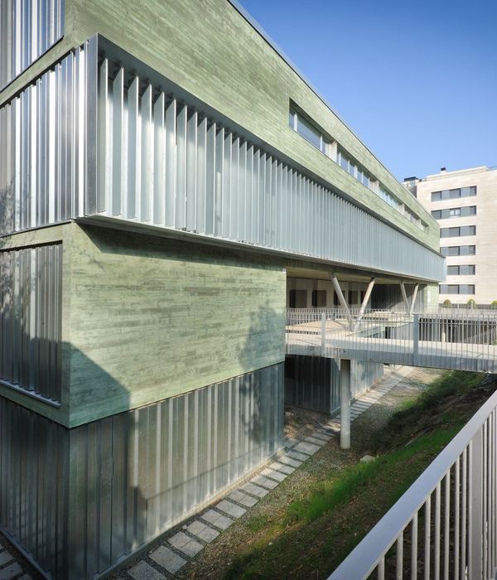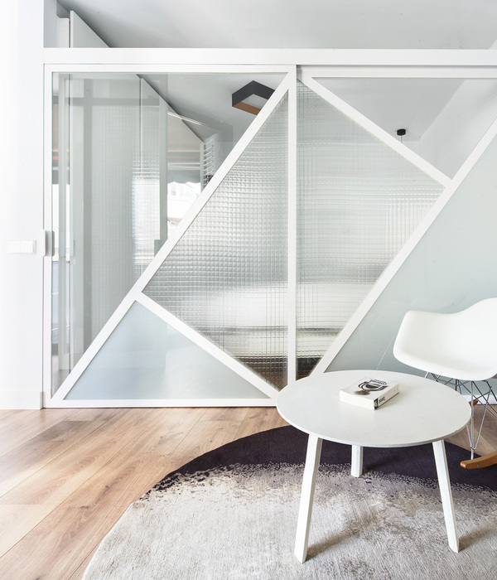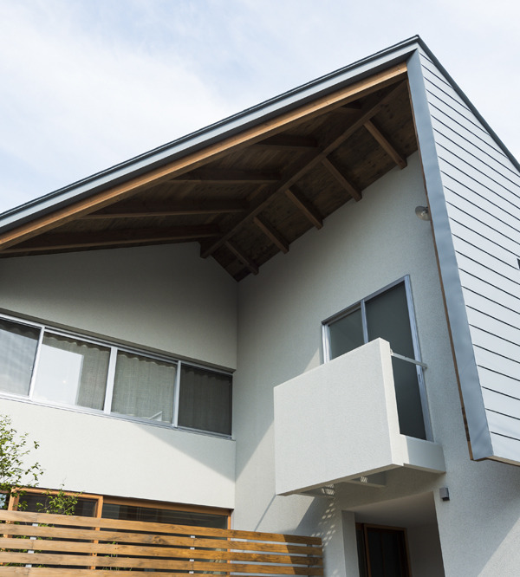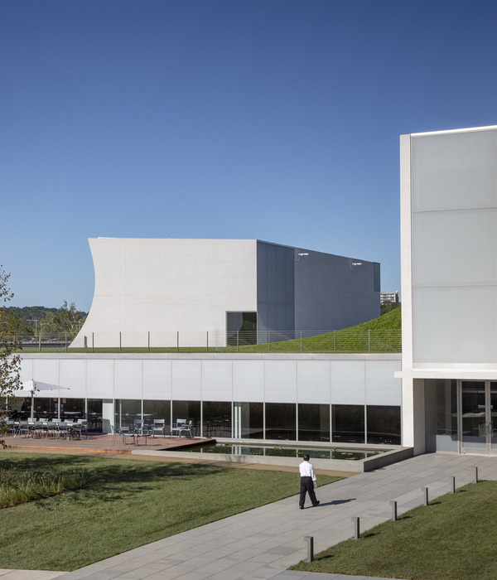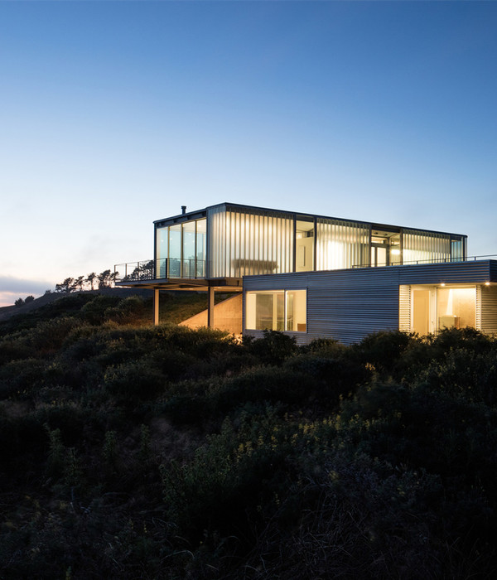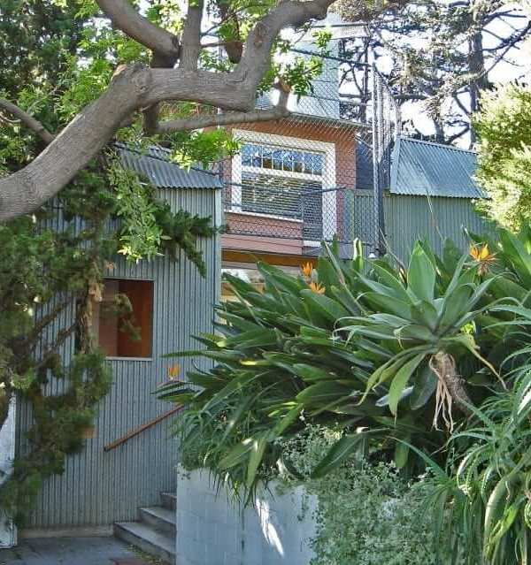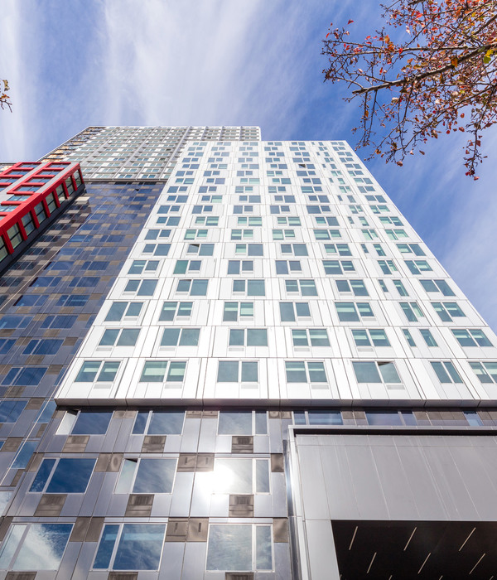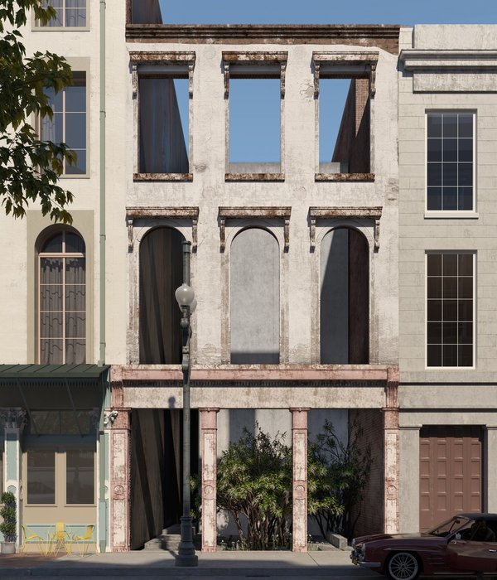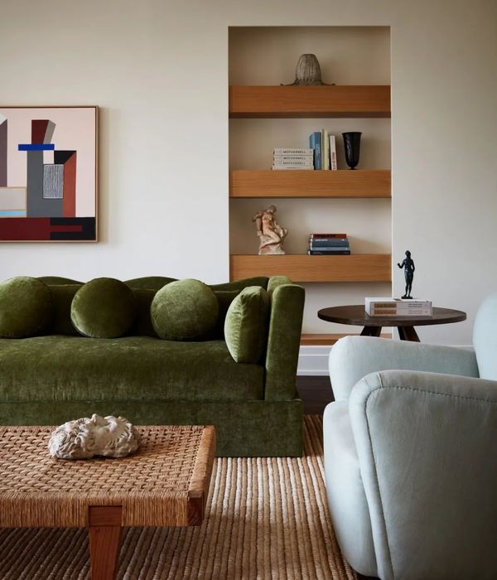Nestled inside „Globus Heimeli“, a residential development from the 1930’s in Zürich-Albisrieden, this house enjoys a truly exclusive setting: the plot of land on which it is built is surrounded by two small streams and numerous trees, which gives the homeowners a countryside feeling in the middle of the city. Unfortunately, the original construction did not take full advantage of this unique site.
Raumtakt Architects were asked to take on the total renovation of this property at Triemlistrasse. Considering the house still had the original room layout of 1952, the main challenge consisted of devising a more modern and sustainable living solution. For example, the removal of two supporting walls created extra space to fit an open-plan living room and kitchen area. To redistribute the load and maintain a feeling of spaciousness, two steel beams and a pillar were skillfully designed and installed. Bespoke furniture, such as a newly designed storage unit that can be accessed from the lobby, the kitchen area, as well as from the living room, compliments this new arrangement and makes sure all space is optimally used. This concept of cleverly integrating storage extends throughout the whole house.
Opening up the house towards the garden and installing a custom-built Swedish wood stove has resulted in a modern yet warm and friendly atmosphere. Furthermore, this stove, „Elements“ from the German brand Skantherme, is quite multifunctional. Its modular design can easily adapt to different circumstances: the homeowners can convert it quickly from an entertainment into a seating unit, or they can even remove parts and change the layout of the living room whenever they need.
Raumtakt Architects were not only in charge of creating a modern and practical living environment, but also supervised a full renovation of the building’s infrastructure. All sanitary, heating and electrical installations are now adapted to modern needs, and brought together into one room. Also, a completely new floor heating system was installed and energy efficiency was significantly improved by removing thermal bridges and installing new windows. Even ducts for future solar cells were put in place, to fully bring the house into the 21st century.
Thanks to a new room layout, choosing practical and modular furniture, and cleverly integrated storage, this renovation project at Triemlistrasse shows that it is achievable to give an old house a fresh start and an upgraded living experience.
Year 2016
Work started in 2015
Work finished in 2016
Client Private
Cost 650'000.-
Status Completed works
Type Single-family residence / Restoration of façades / Building Recovery and Renewal
{{item.text_origin}}

