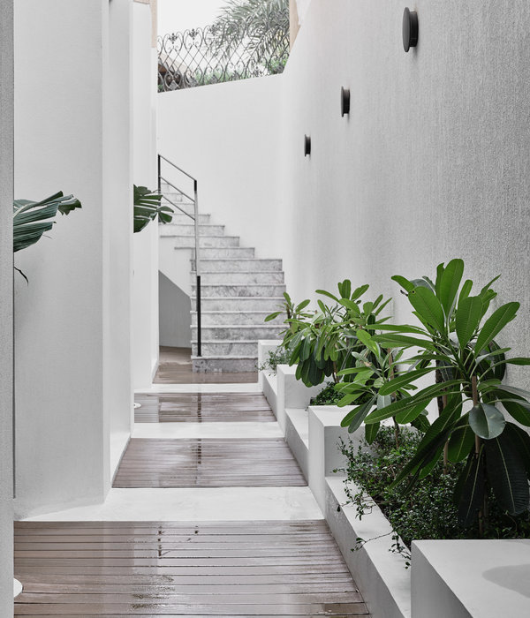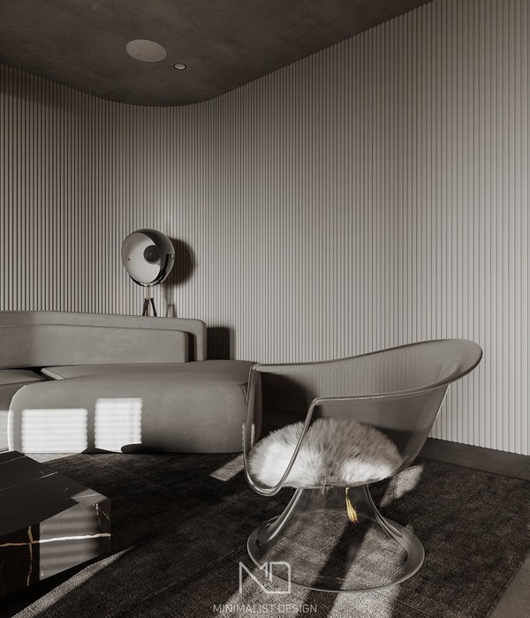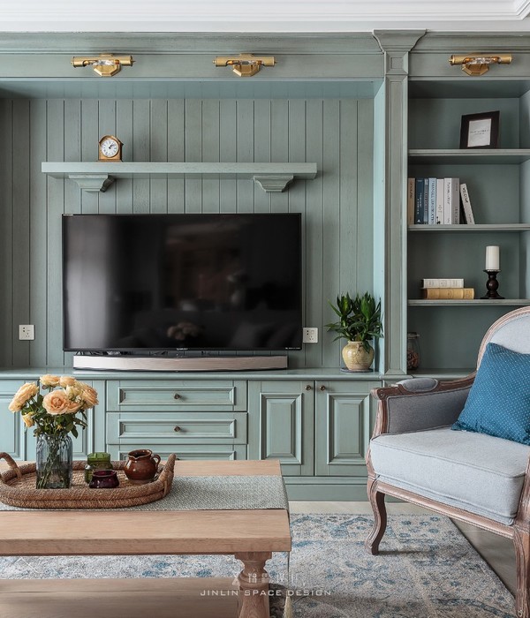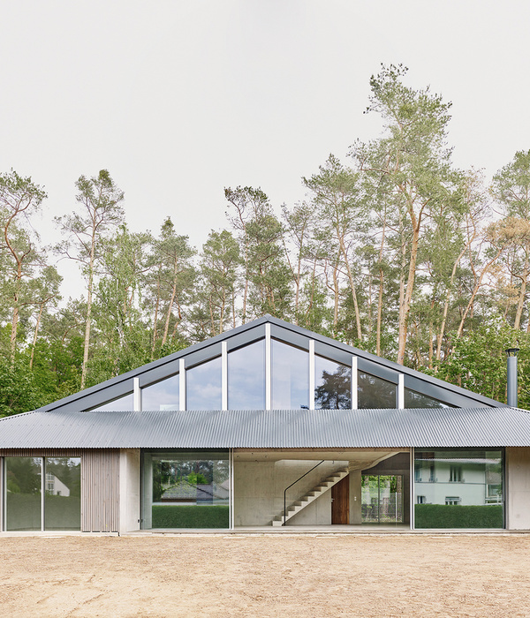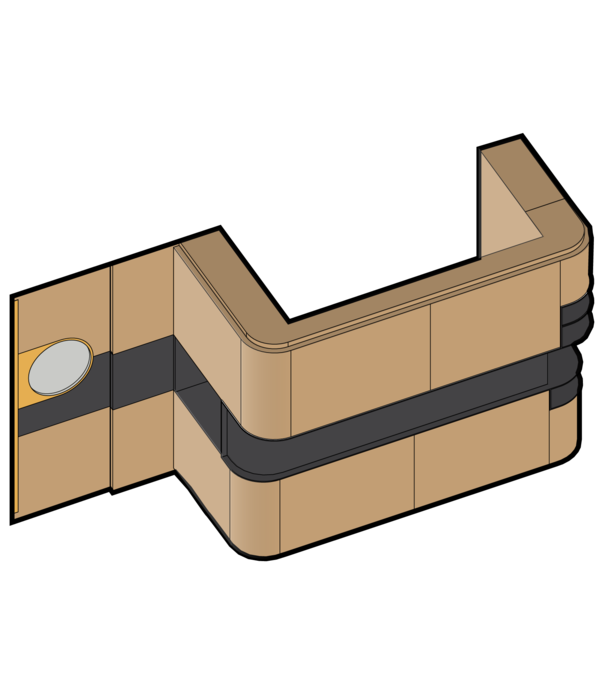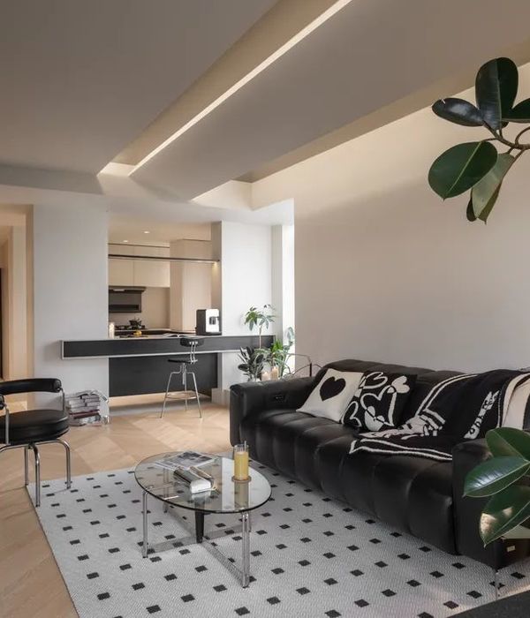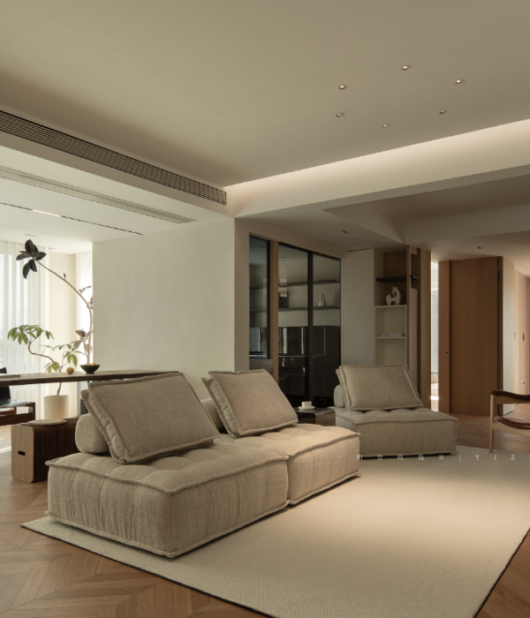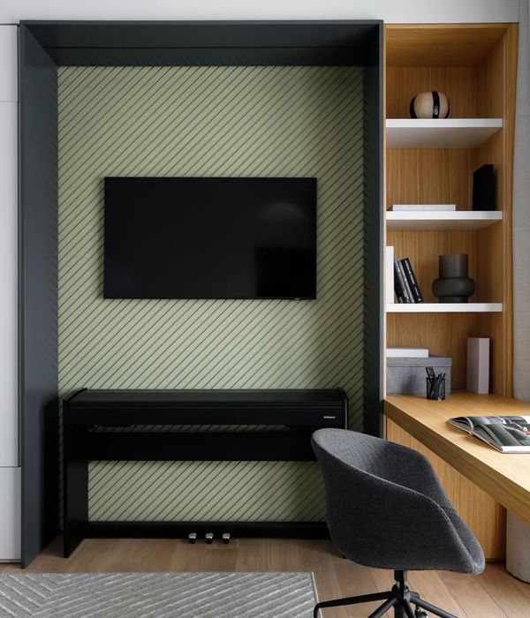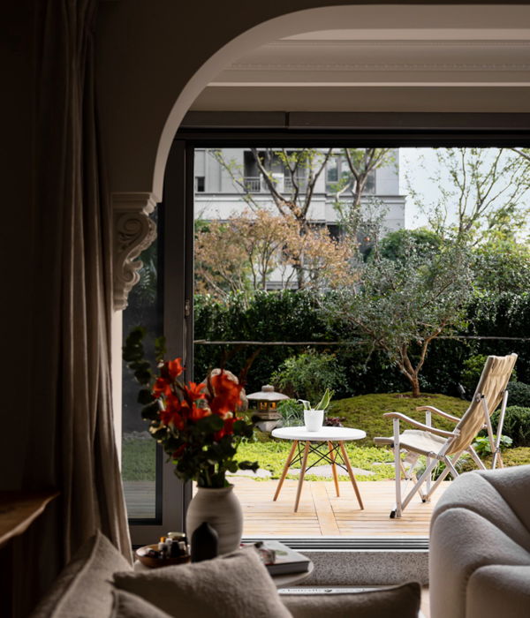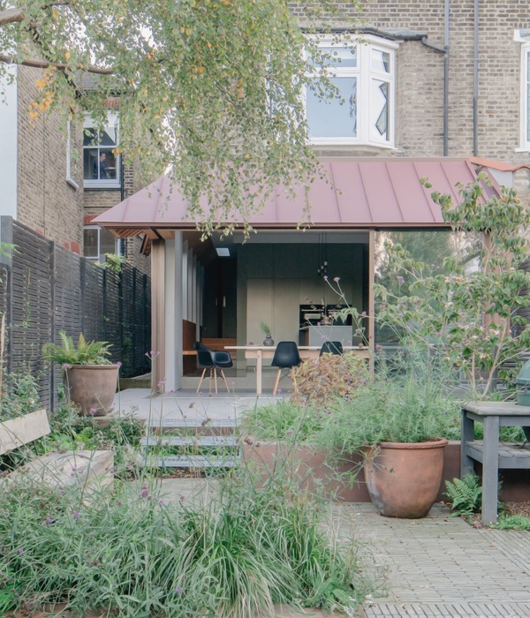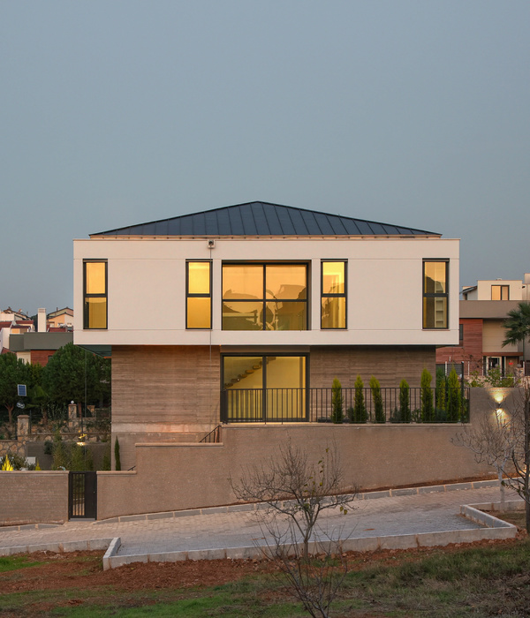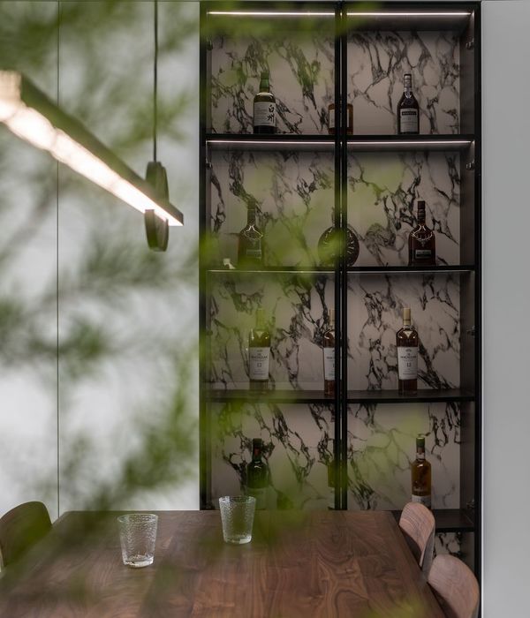Bengali term “SHIKOR” means “ROOT”. SHIKOR is a journey towards the core of rural life in response to the call from own roots. It’s an opportunity to discover the treasures of ordinary rural life, possessing the baton of successorship as well as celebrating the colors of nature.
Story of this family is not an exception to any Bengali family whose predecessors were farmer; successors gradually settled in urban areas. Mr.& Mrs. khan (Generation-2), both school teachers, are living their retired life in the city. Khan left his father’s (Generation-1) rural homestead for the profession and lived mostly in school campuses. He used to maintain a strong connection with the village. That connection was fading down gradually. Children (Generation-3) have grown up and live in cities. Grandchildren (Generation-4, age 2-13) are more interested to visit resorts or tourist places rather going to village house during vacations. The old rural house was itself counting its last days. All resulted irregular and short visits to village. Finally Mr.&Mrs. khan initiated to build a new house. Intention was to create scope for children & grandchildren to visit the village and enjoy their own quality time during vacations as well as pass the baton of succession. Here the journey begins.
Situatedness & context is the essence of the value of the house. A study of traditional houses & homesteads, their layers, features and social norms are the key guideline in developing architectural vocabulary of the house. The project showcases the handcrafted workmanship of local artisans. It utilizes all the natural resources to the maximum too. Perforated peripheral walls & skylights convert each & every corner of the house to a live museum of light & shadow. Experiences of spaces vary from dawn to dusk, summer to winter.
Formation of the house is much guided by the site and its surroundings. In an avenue alike site furthermore guided by the alignments of neighboring homesteads, the volume of the functions itself takes a brick shape and is nullified in mid-south to south-east to allow breezes from all three directions (south, east & west). Kachari (Formal Living Room) is allocated in an isolated front part. Dining lounge in the rear is perceived as a pavilion and is exposed to nature through poschati (projected) verandah. Upper floor layout is inspired by resort’s plans in contrast to traditional layout in ground floor. In order to maintain a balance between social privacy and exterior exposures, Gudams (Bed rooms) are allocated in upper level. An indoor pond along with screen walls and skylights recreated the ambience inside of a traditional Jolghat (a Screened Pond stair for female bath) and invigorated the cavaedium of the house.
The house is made of locally available terracotta bricks. Besides, Concrete, Local woods, mild steels etc. are also used. Most of the furniture are made of recycled wood from old houses. Locally used metal water-pots are converted as light shades besides traditional bamboo made shades. Some Old furniture are also renovated and reused. It’s not only reduces the project costs but also preserved some memories.
Firm Location: DHAKA, BANGLADESH
Completion Year: 2019
Gross Built Area: 446.09 SQM
Project location: PUICHARI, BANSKHALI, CHATTOGRAM, BANGLADESH
Lead Architects: MOHAMMAD NAIMUL AHSAN KHAN & FARZANA RAHMAN
Design Team: NUSRAT AZIM MITHILA
Engineering: MD. SAIDUR RAHMAN
Photo credits: ASIF SALMAN
{{item.text_origin}}

