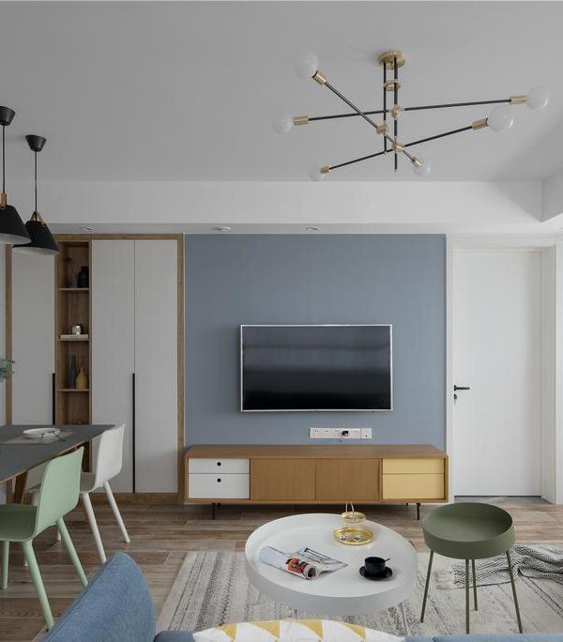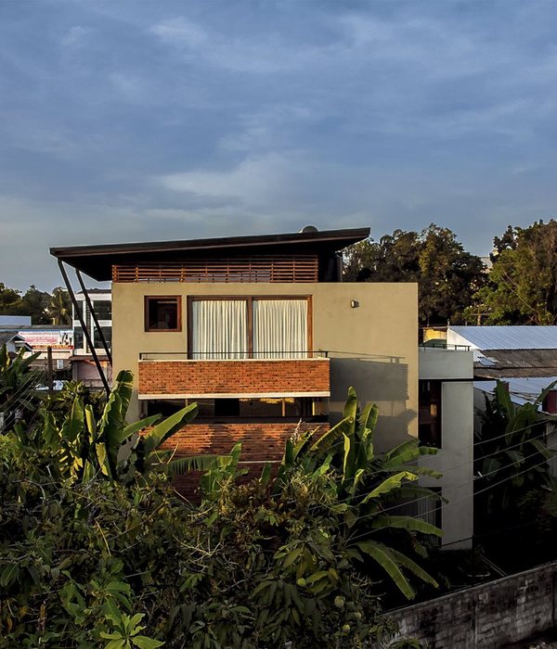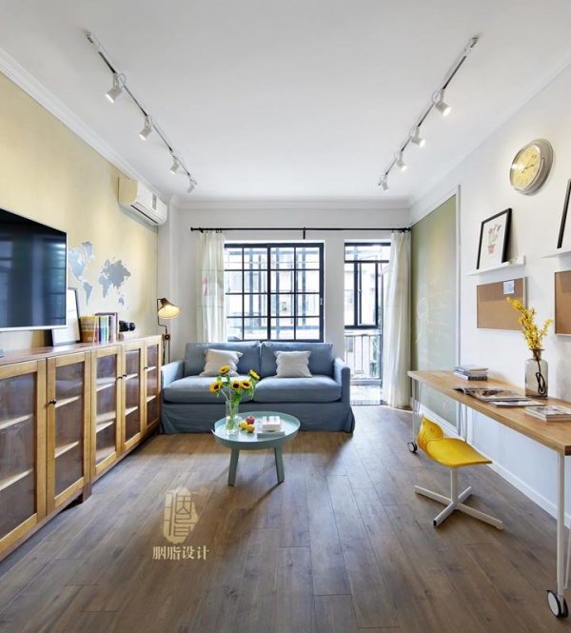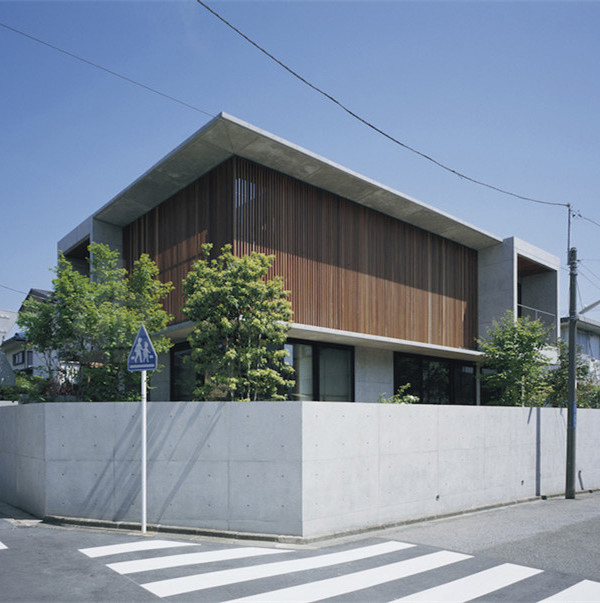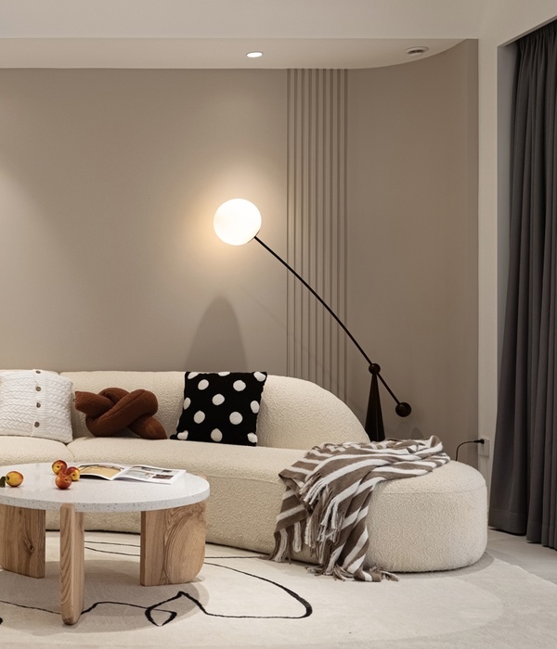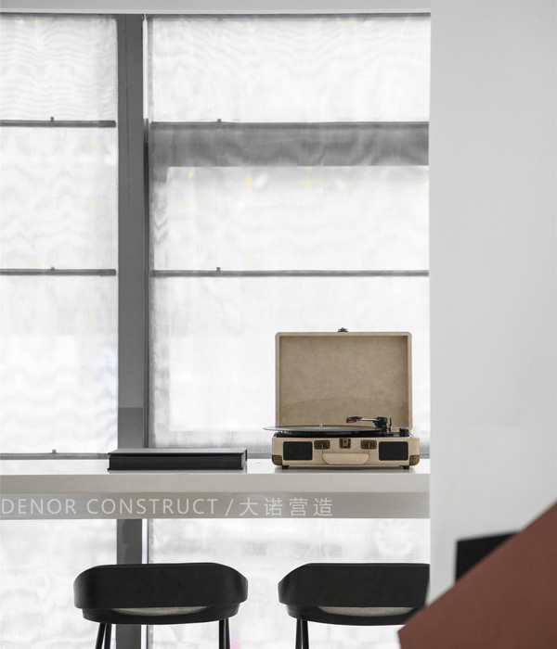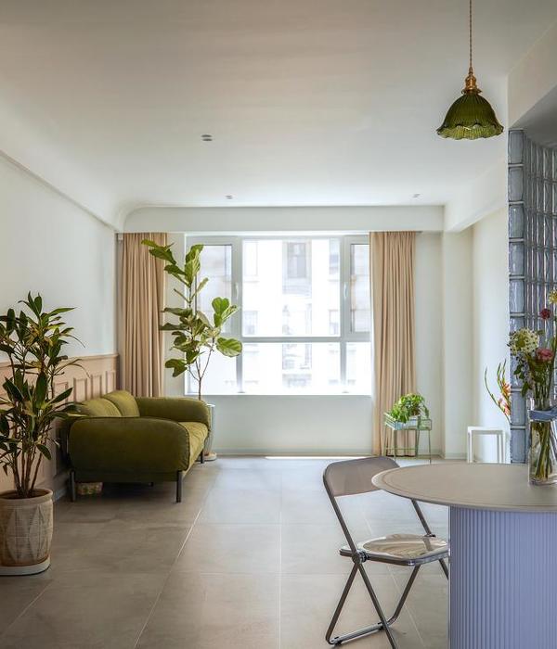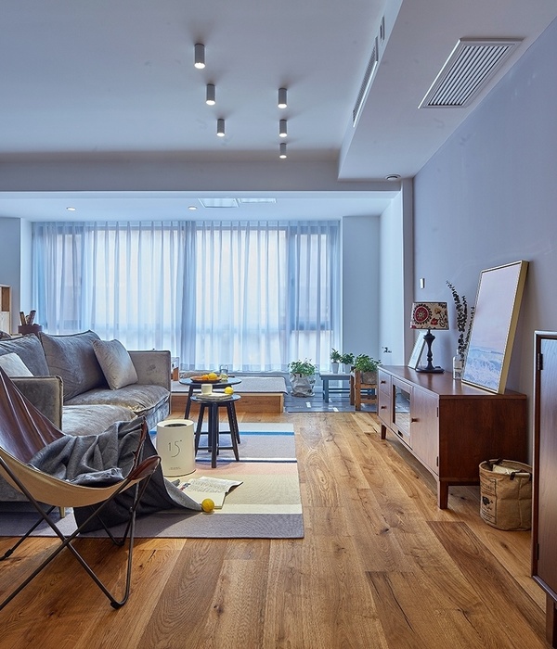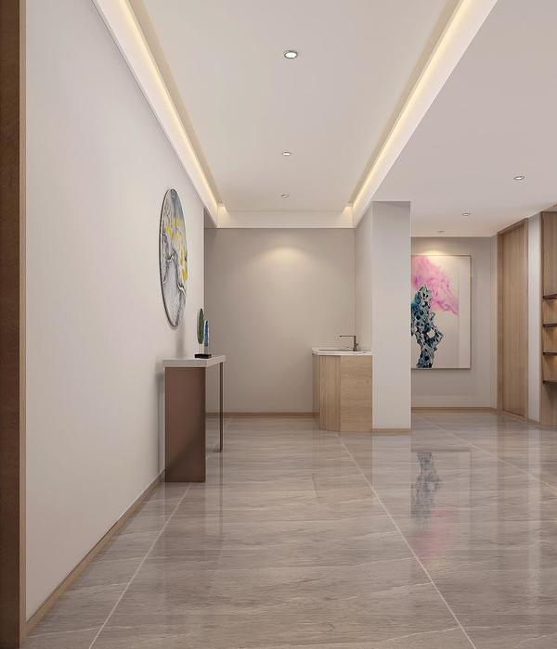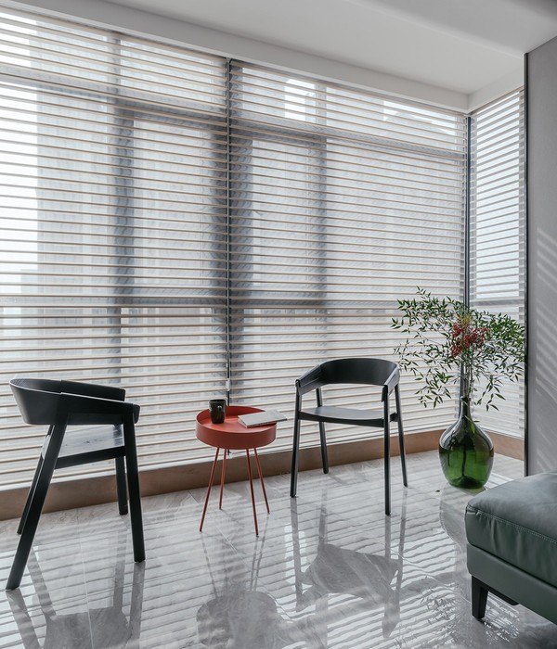发布时间:2024-01-09 03:05:02 {{ caseViews }} {{ caseCollects }}
Architects:Proctor & Shaw
Area:53m²
Year:2023
Photographs:Nick Deardon
Structural Engineer:Constant Structural Design
Landscape Design:Barbara Samitier Landscape and Garden Design
General Contractor:R & D Nunes
Building Control:Cook Brown Buildings Control Ltd
City:Dulwich
Country:United Kingdom
Text description provided by the architects. The design is a creative response to the constraints and opportunities presented by the site, and Dulwich Estate requirements, resulting in an original take on the typical domestic extension project. The clever roof design articulates privacy, light and views to maximize enjoyment of the space and garden for the large family of seven.
{{item.text_origin}}
没有更多了
相关推荐
之間设计
{{searchData("GOna7ER5P863zXKL9xyBJpj9LrWNxkog").value.views.toLocaleString()}}
{{searchData("GOna7ER5P863zXKL9xyBJpj9LrWNxkog").value.collects.toLocaleString()}}
之間设计
{{searchData("GOna7ER5P863zXKL9x4BJpj9LrWNxkog").value.views.toLocaleString()}}
{{searchData("GOna7ER5P863zXKL9x4BJpj9LrWNxkog").value.collects.toLocaleString()}}
之間设计
{{searchData("qDzvNg0O8Aka1woD7O4VYLln2PK6RbeM").value.views.toLocaleString()}}
{{searchData("qDzvNg0O8Aka1woD7O4VYLln2PK6RbeM").value.collects.toLocaleString()}}
之間设计
{{searchData("6pOPj1a4kvMnyV7ze4zwbl30Lx7WKA5m").value.views.toLocaleString()}}
{{searchData("6pOPj1a4kvMnyV7ze4zwbl30Lx7WKA5m").value.collects.toLocaleString()}}
京点设计
{{searchData("6rDdmZk8nxM4YBJ5MJjXW152ba9EPzqL").value.views.toLocaleString()}}
{{searchData("6rDdmZk8nxM4YBJ5MJjXW152ba9EPzqL").value.collects.toLocaleString()}}
大诺营造
{{searchData("ZYa6vR3n41AkOVjJ6pxVyobKeP0QNWz2").value.views.toLocaleString()}}
{{searchData("ZYa6vR3n41AkOVjJ6pxVyobKeP0QNWz2").value.collects.toLocaleString()}}
茧舍设计
{{searchData("z8mJPbqWlgxoMXeG2zYwRNdK2r6L105v").value.views.toLocaleString()}}
{{searchData("z8mJPbqWlgxoMXeG2zYwRNdK2r6L105v").value.collects.toLocaleString()}}
茧舍设计
{{searchData("g1zWEql5Jbpxow3ZORqBRYj739emDnZG").value.views.toLocaleString()}}
{{searchData("g1zWEql5Jbpxow3ZORqBRYj739emDnZG").value.collects.toLocaleString()}}
茧舍设计
{{searchData("LdxZ1Y6AjEW8JB4N642V5P3qapekrOn7").value.views.toLocaleString()}}
{{searchData("LdxZ1Y6AjEW8JB4N642V5P3qapekrOn7").value.collects.toLocaleString()}}
聚合设计
{{searchData("M8v30GPgRbDK5VYnR4xXYolxzjk9NnrZ").value.views.toLocaleString()}}
{{searchData("M8v30GPgRbDK5VYnR4xXYolxzjk9NnrZ").value.collects.toLocaleString()}}
聚合设计
{{searchData("pndN7EjgDm50GX8eZ0OB1xPr3eY428yZ").value.views.toLocaleString()}}
{{searchData("pndN7EjgDm50GX8eZ0OB1xPr3eY428yZ").value.collects.toLocaleString()}}
聚合设计
{{searchData("GOna7ER5P863zXKL9bEBJpj9LrWNxkog").value.views.toLocaleString()}}
{{searchData("GOna7ER5P863zXKL9bEBJpj9LrWNxkog").value.collects.toLocaleString()}}

