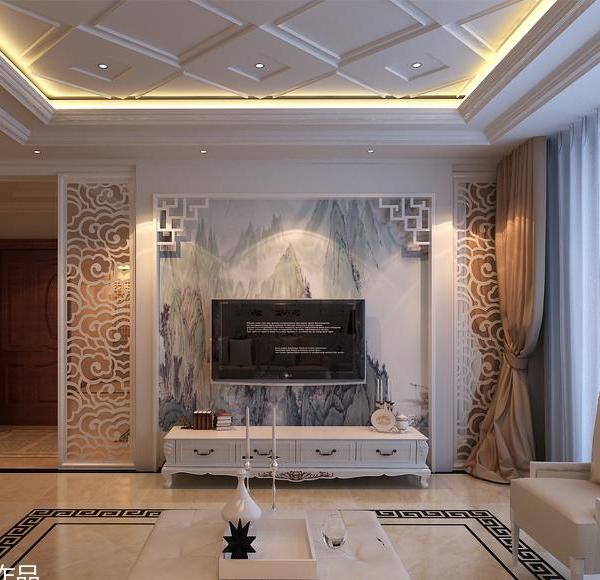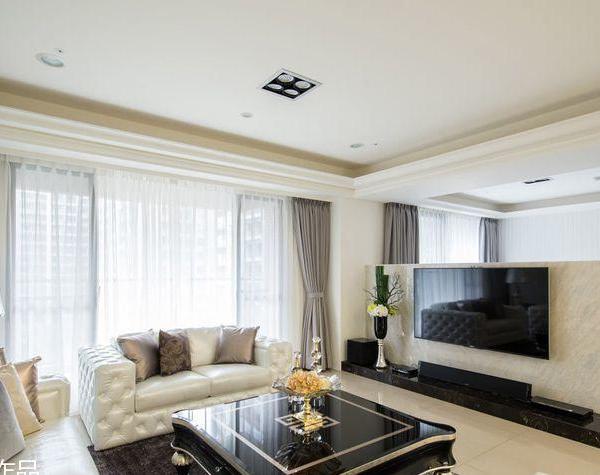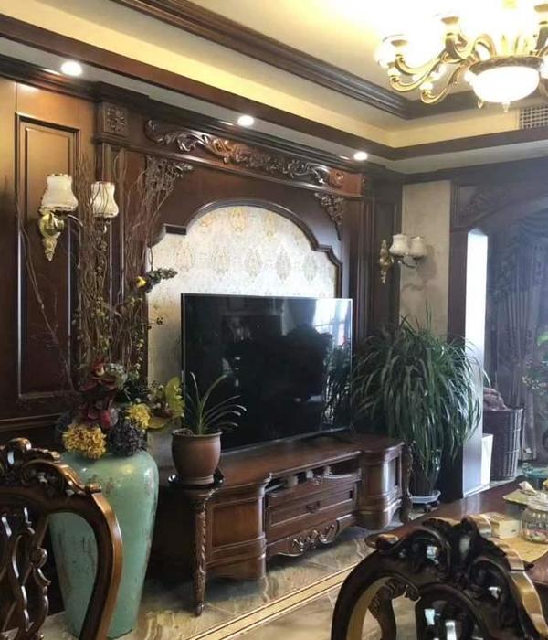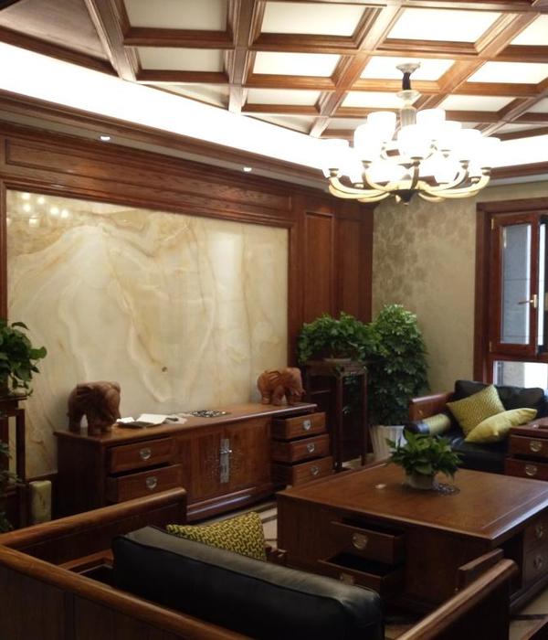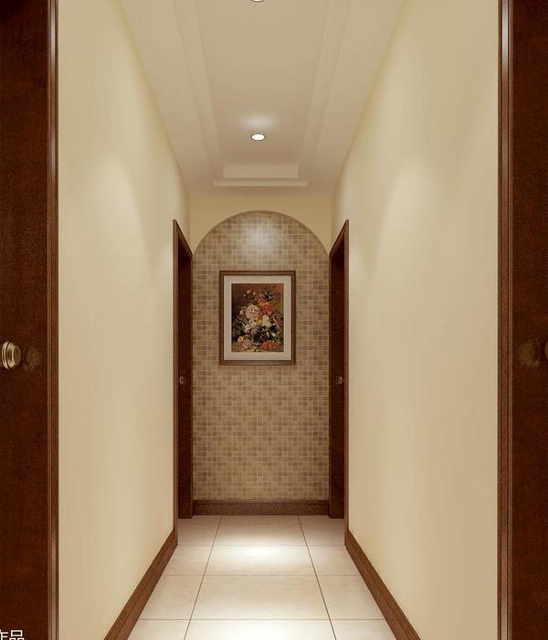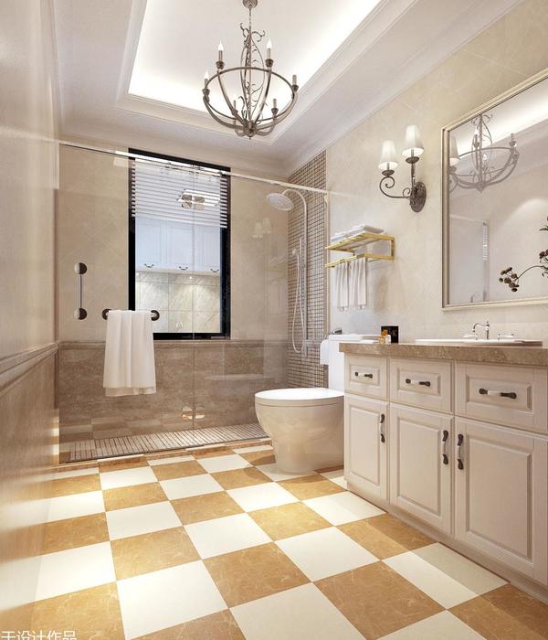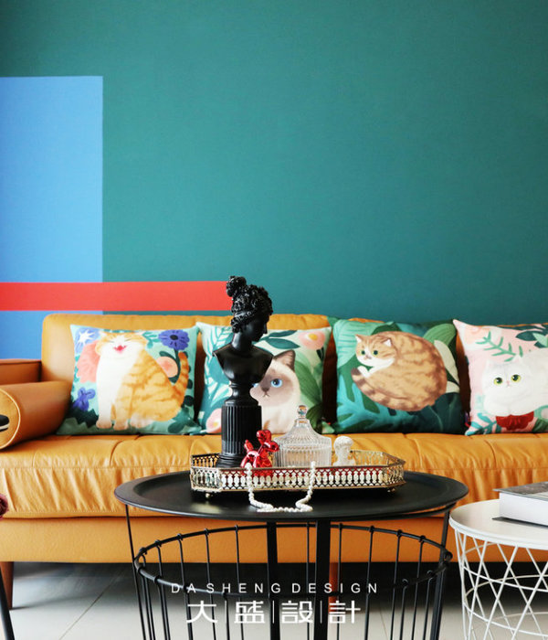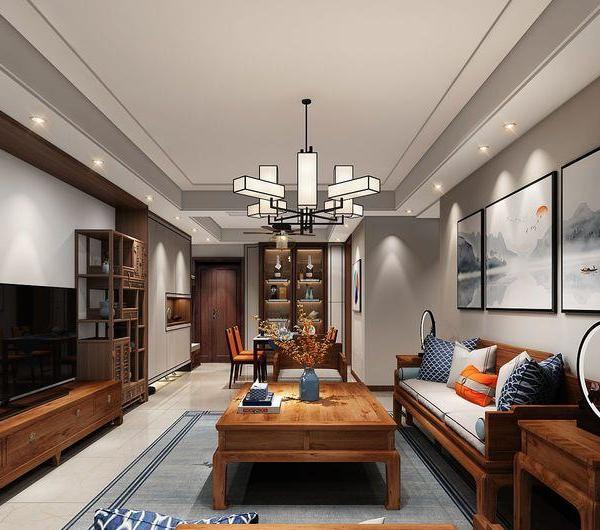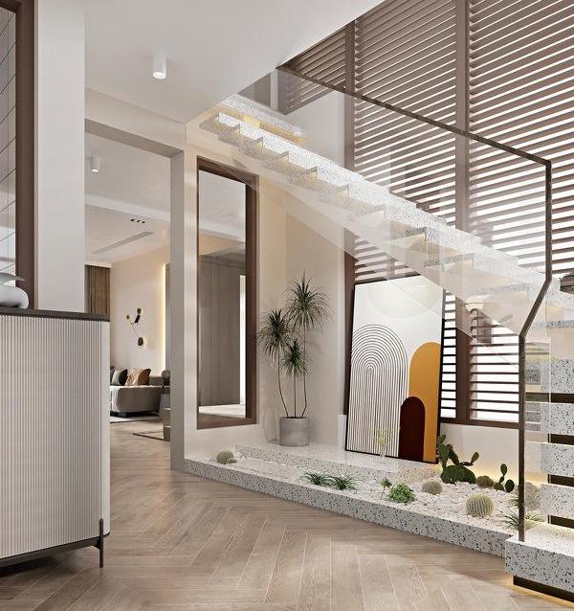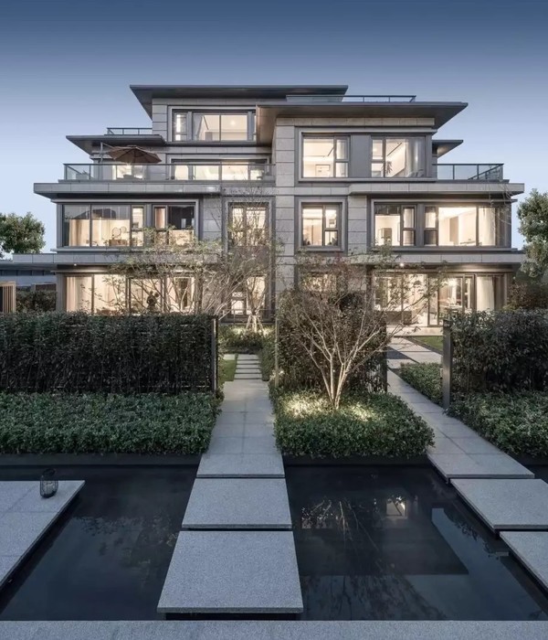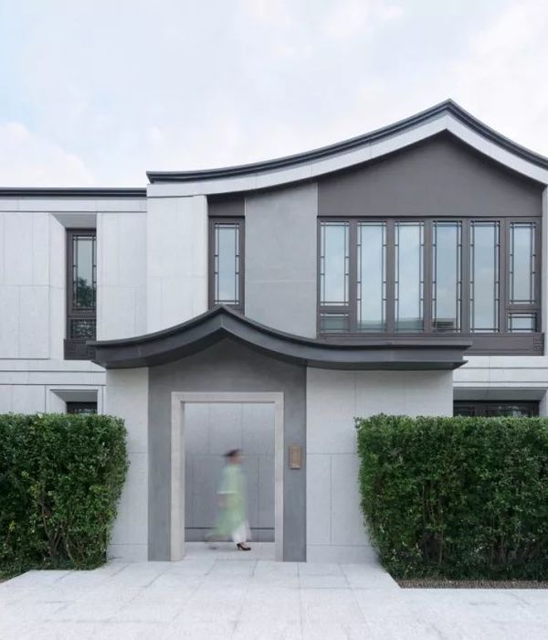Japanese foo residential building
设计方:apollo architects & associates
位置:日本
分类:居住建筑
内容:实景照片
图片来源:apollo architects & associates
图片:18张
“foo”住宅楼由阿波罗建筑师事务所( apollo architects & associates )设计,是一个坐落在日本横滨的可以容纳两个家庭的住宅。该地区中,有很多这样的建筑形式,该项目设计的主要目的是可以保护住户的隐私,从街上也完全看不到屋子的内部景象。房屋由钢筋混凝土结构的围墙与外面宁静开阔的户外庭院环绕着。沿上层庭院外墙全部安装有实木的垂直栏栅,薄薄的钢筋混凝土楼檐一直向外沿伸,超出外墙的垂直板条,这样的设计既可以为房屋遮风挡雨,同时将各种各样的建筑材料有机的结合起来更增加了住宅造型的和谐美观。在建筑物同一高度的另一端,窗框外,钢筋混凝土的长方形框架向外伸展到房屋出檐,使得住宅楼看上去更高一些。
住宅楼外沿着建筑的外墙有一条细长狭小的户外空间,由钢筋混凝土围墙环绕着,几乎每一个角度都看不到室内景象,全方位保护到住户的个人隐私。该项目是由共用厨房,客厅,餐区,以及一个共同的“日式房”和书房构成。两间独立的卧室都设置在楼上楼下的同一个位置,另外楼上还有一间儿童房。楼上卧室和儿童房之间设计了一个室外阳台,并通过一个外部楼梯拾级而上通往屋顶的露台。这些外部空间均作为两个家庭共同占有的绿化区域,该项目上下两层的所有住宅区域也由两家人共同享有。因为外面有围墙的缘故,这个住宅楼是封闭性的,但它的内部空间则是开放的空间,以便让两个家庭之间可以自发的互相来往。室内各种各样的装饰材料和外部整体的钢筋混凝土结构相得益彰,包括用柚木装饰的天花板和地板,以及核桃木的家具和橡木桌子、椅子等等。
译者: 蝈蝈
‘foo’, designed by apollo architects & associates, is a two-family residence located in yokohama, japan. Situated on a corner lot, a primary aim of the scheme is to create privacy from the street. The house is composed of an exposed concrete structure and surrounded by tranquil outdoor garden spaces. An upper level patio is screened by vertical slats of serangan batu wood. Thin floor slabs extend beyond the screen, in order to shade the façades and express the building’s composition. On either end of the building, at the same height, framed rectangular volumes open outward to create elevated views of the context.
An elongated outdoor space is situated along the front of the house, with privacy provided by a concrete wall wrapping the corner lot property. the residence is comprised of a shared kitchen, living, and dining areas, as well as a common ‘japanese room’ and study. Two separate bedrooms are placed on both level, and a kid’s room on the upper floor. An outdoor balcony is accessible from the upper bedroom and the children’s room, and accesses a roof deck via an exterior staircase. These exterior spaces serve as a common oasis for the two families, and provide views of the residential context.
In contrast to the closed off nature of the building’s façade, the interior spaces are spatially open, to allow for spontaneous interaction between the two families. a variety of finish materials contrast the monolithic concrete structure, including teak wood on the ceilings and floors, as well as walnut fixtures and oak tables and chairs.
日本foo住宅楼外观实景图
日本foo住宅楼外部和门口实景图
日本foo住宅楼内部过道实景图
日本foo住宅楼内部阳台实景图
日本foo住宅楼内部餐厅实景图
日本foo住宅楼内部过道和房间局部实景图
日本foo住宅楼内部房间实景图
日本foo住宅楼内部实景图
日本foo住宅楼内部客厅实景图
日本foo住宅楼屋顶平面图
日本foo住宅楼北立面图和东立面图
日本foo住宅楼南立面图和西立面图
日本foo住宅楼平面图
日本foo住宅楼剖面图
{{item.text_origin}}


