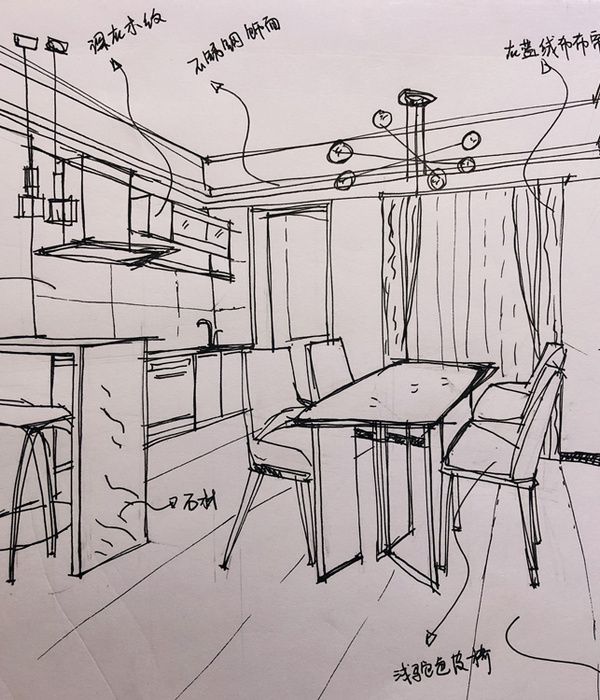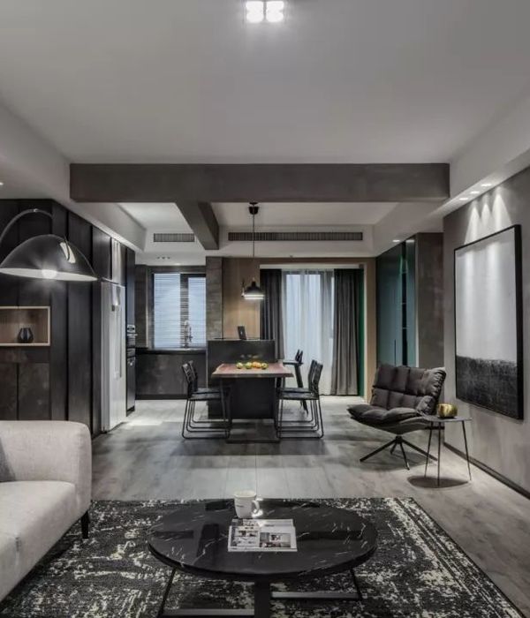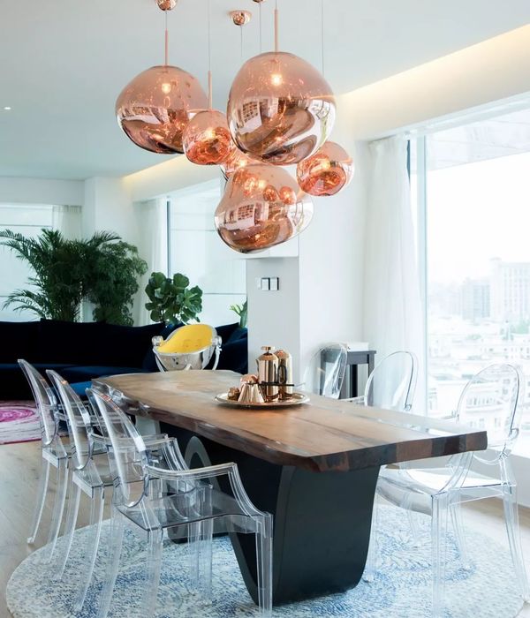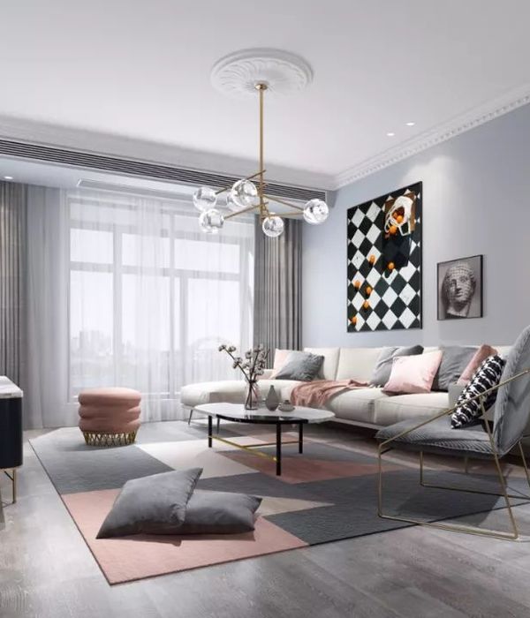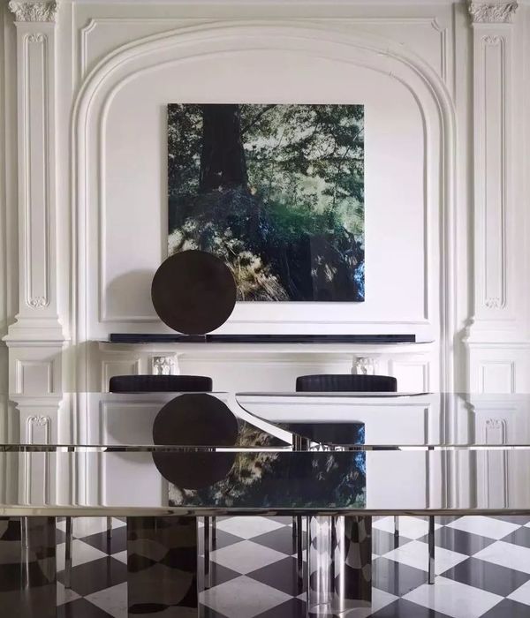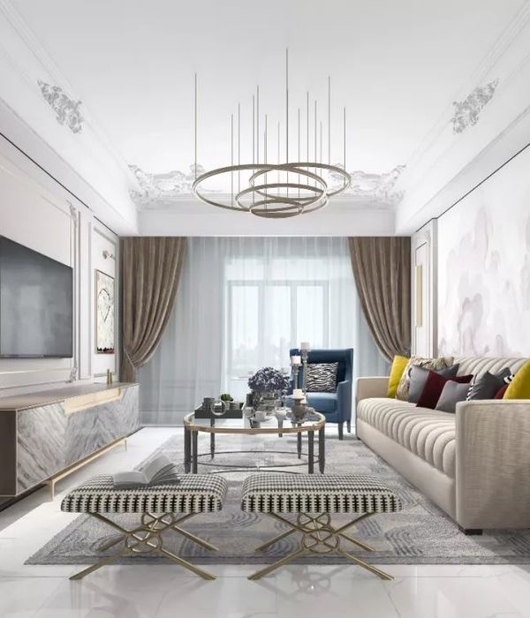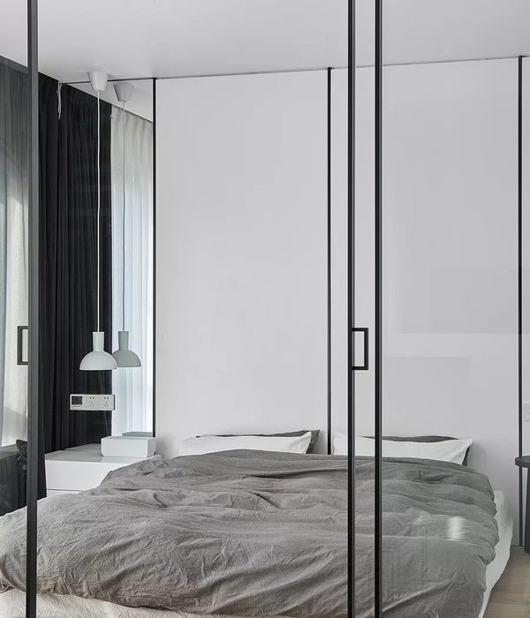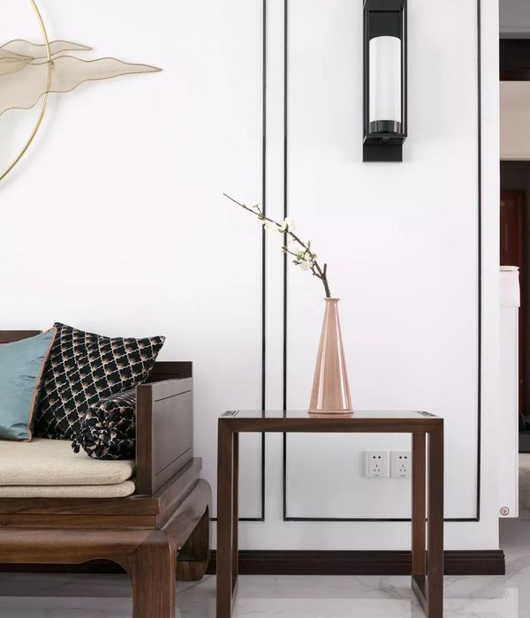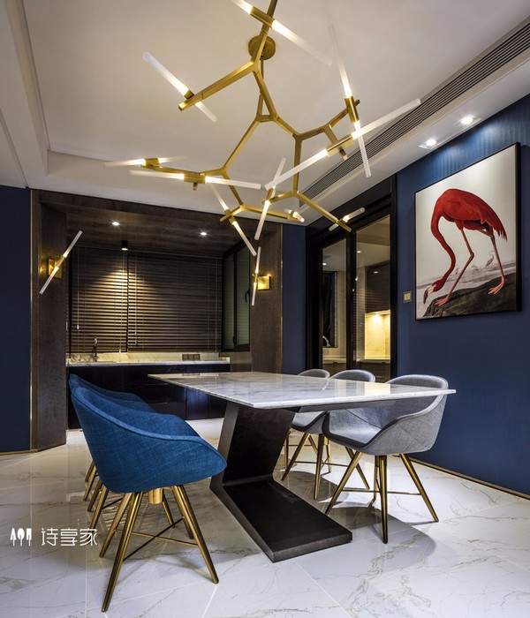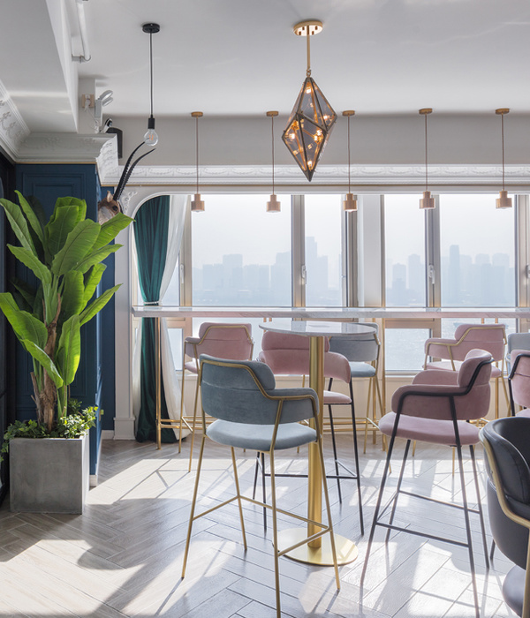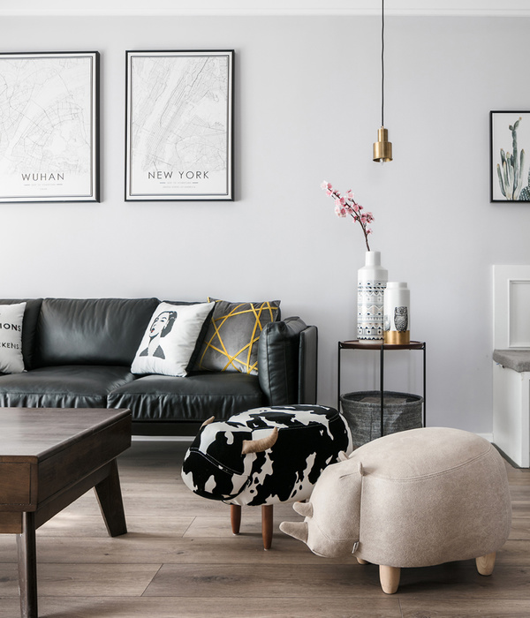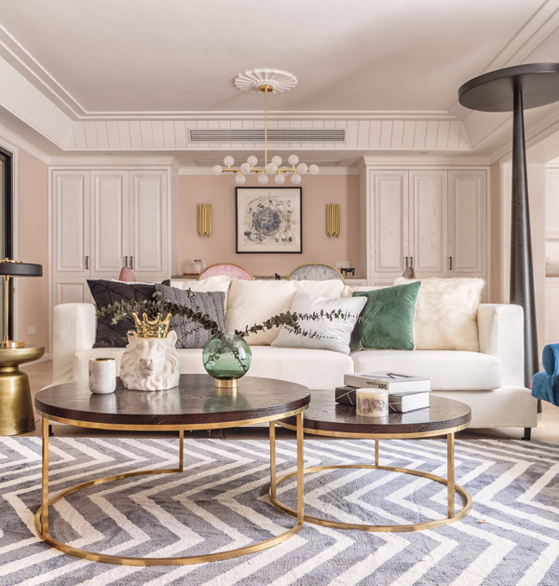© Gihan Muthugala
c.Gihan Mustugala
架构师提供的文本描述。鲁棒形式的简单几何学被设计成与发展中的科瓦特,巴塔拉穆拉亚城市环境相结合。该设计力求有效和最佳地利用土地、空间及其建筑材料;建筑在两侧一条繁忙道路旁的12座栖楼上;房子的脚印载于6层以下;不包括条例规定的保留道路和后方空间的部分。
Text description provided by the architects. The simple geometry of the robust form was devised to merge with the developing sub-urban context of Koswatte, Battaramulla. The design attempts efficient and optimum use of land, space and its construction materials; built on a 12 perch block of land bordering a bustling road on two sides; the foot print of the house is contained in under 6 perches; excluding allowance for road and rear space reservations by regulation.
居住空间及其相邻花园从现有的地面水平上升4英尺;允许视线水平高于道路的边界墙;从而借用道路和邻近花园在较高海拔的视觉空间;允许隐私。活物通过无框玻璃门向花园开放,从居住空间的任何一点都可以看到整个场地的宽度。室内宽敞空间的设计由一楼的一个大厅空间构成,它由家庭的共同活动共享;餐厅、厨房和电视休息室都彼此开放;彼此之间在视觉和物理上相互借用和共享空间;结果是自由流动的空间,尽管脚印有限,但空间却更大。
The Living space and its adjacent garden are raised 4 feet from the existing ground level; allowing the eye-level to be above the boundary walls of the road; thus borrowing the visual space of the road and neighboring gardens at a higher elevation; permitting privacy. The living opens up to the garden through frameless glass doors and the entire width of the site is visible from any given spot of the Living space. The design of spacious volumes inside are formed by one large hall space on the first floor at the center of the mass shared by common activities of the home; the dining, pantry and TV lounge are all open to one another; visually and physically borrowing and sharing space with each other and the garden; resulting with free flowing space with the illusion of larger area despite the restricted footprint.
© Gihan Muthugala
c.Gihan Mustugala
有清晰线条的钢和木材楼梯;从地面上升到二楼,在外面沼泽地的大玻璃开口旁边。楼梯的视觉轻盈放大了中央空间的开放性,而与室外的联系则使爬上爬下楼梯的平凡任务变成了愉快的散步。
The steel and timber staircase with its lucid lines; rises from ground level to the second floor beside large glass openings to a marsh pond outside. The visual lightness of the stairs amplify the openness of space in the central volume while the connection with the outdoors turns the otherwise mundane task of climbing up and down the stairs a pleasant walk.
© Gihan Muthugala
c.Gihan Mustugala
面向西方的道路响应太阳的方向,以减少白天的热量增加;外墙由空白砖墙、木材百叶窗和多孔裸露砖组成,避免使用玻璃;采用交叉通风,减少直接太阳的热量。地面和第一层是从西部缓冲的厚厚的树叶和所有卧室避开墙的西面,并提供北和南面对窗户。
The road facing façade to the West responds to solar orientation to cut down heat gain during the day; the façade is composed of blank brick walls, timber louvers and porous exposed brick avoiding the use of glass; incorporating cross ventilation and reducing thermal gain from direct sun. The ground and first floors are buffered from the West with thick foliage and all bedrooms avoid walls to the west and are offered North and South facing windows.
© Gihan Muthugala
c.Gihan Mustugala
除单斜屋顶的雨水管道外,所有管道都隐藏在结构内,空间干扰最小,可使结构的美观、整合和舒适性达到最佳水平。然而,管道下的屋顶对其出现在前立面毫不掩饰,并将其作为主入口的一个特色。
All service pipes, except the storm water down pipes of the mono-pitched roof are concealed within the structure with minimum spatial interruptions allowing for an optimum lucid aesthetic, integration and comfort. The roofs down pipes however are unapologetic for their appearance on the front façade and double up as a feature framing the main entrance.
© Gihan Muthugala
c.Gihan Mustugala
二楼是一个开放的宁静地区,增加了天空的视野和交叉通风,因为它是通畅的邻近结构,只有一楼。正是在这片空间中,两间家庭卧室位于下面楼层的顶上,可以看到远处的景色。在顶层卧室的屋顶和墙壁之间设计一个木丝网,以及较低层的高层间空间,允许交叉微风和光线渗透到所有空间。
The second floor is an open tranquil area with increased sky view and cross ventilation as it is unobstructed by neighboring structures that reach only up to first floor. It is in this release of space where the two family bedrooms are perched atop the floors below; with views across the distant vicinity. The design of a timber screen between roof and wall on the top floor bedrooms and the tall inter-floor space on lower levels, allows cross breeze and light to infiltrate all spaces.
Architects ICONCAST
Location Sri Lanka
Architect in Charge Gihan Muthugala, Nilooshi Eleperuma
Area 3200.0 m2
Project Year 2014
Photographs Gihan Muthugala
Category Houses
Manufacturers Loading...
{{item.text_origin}}

