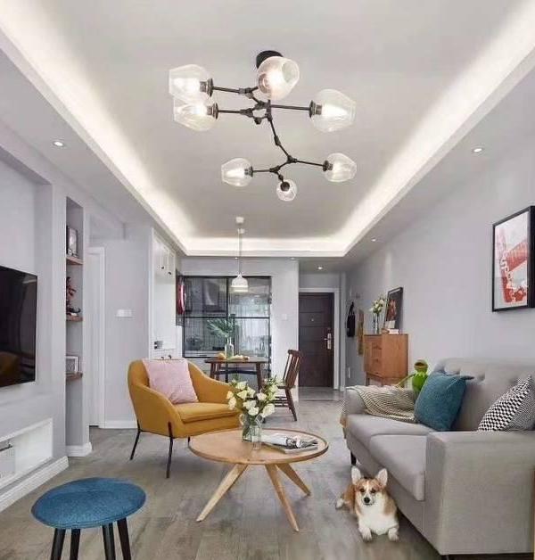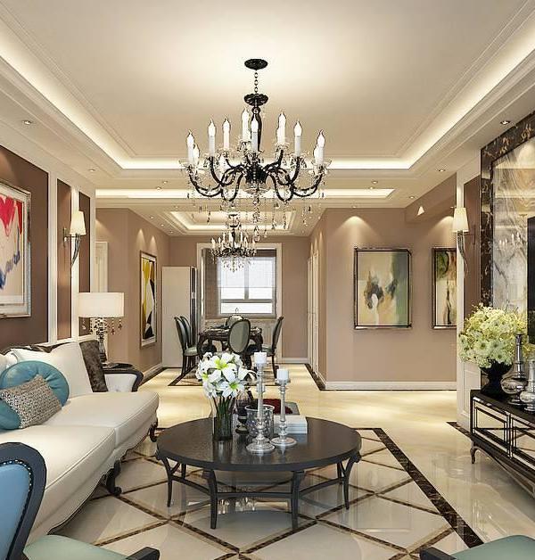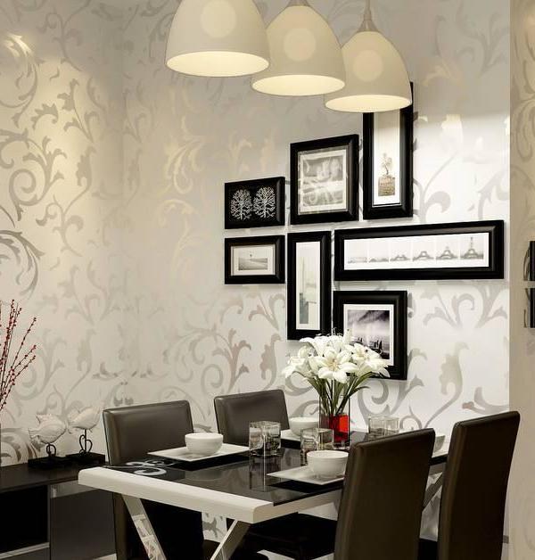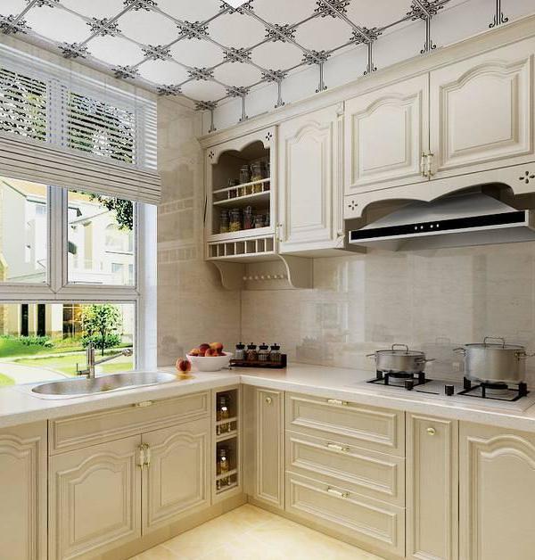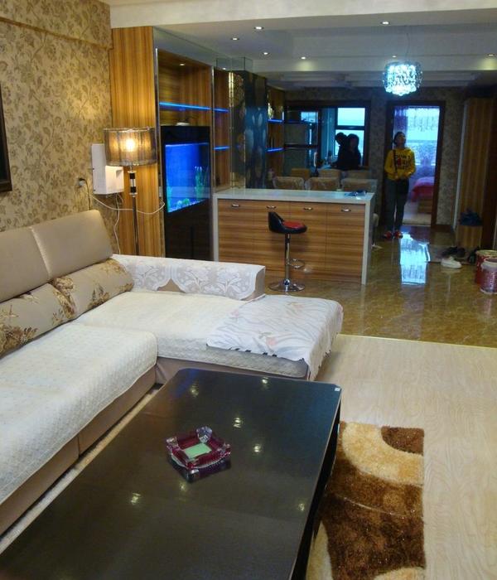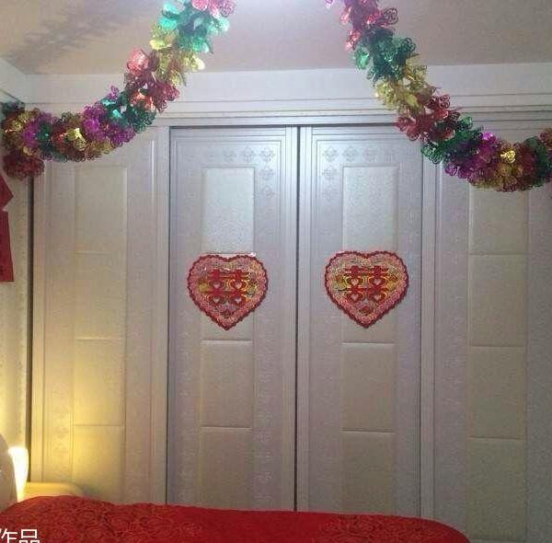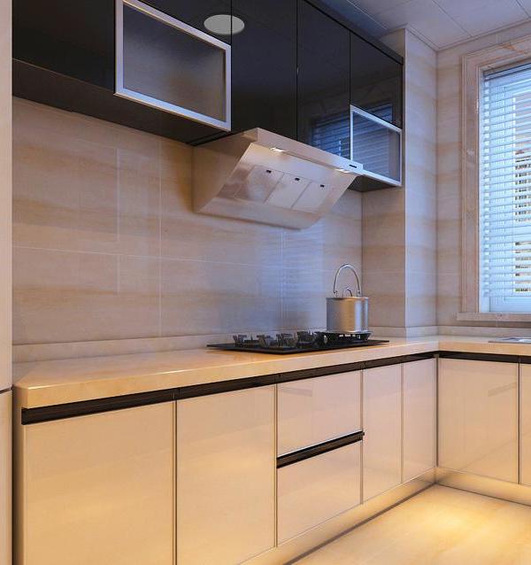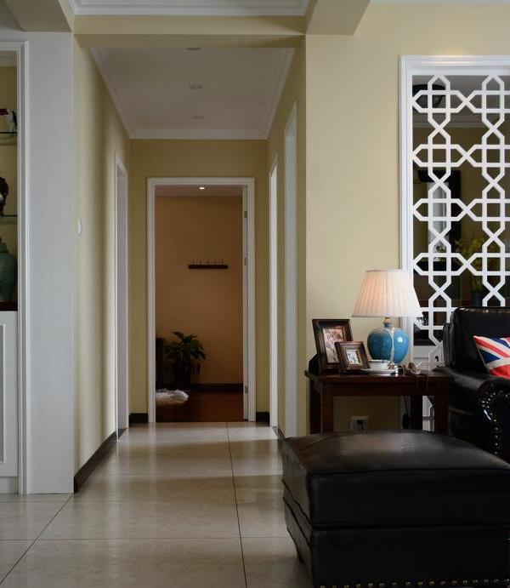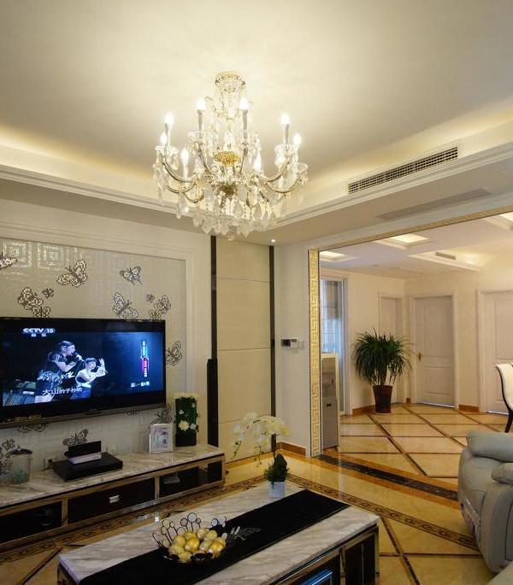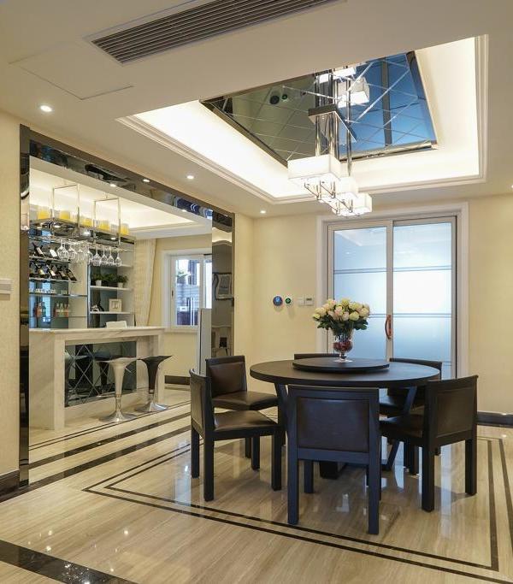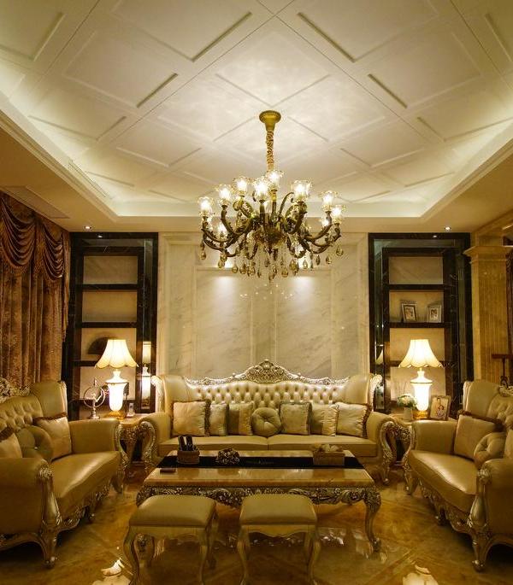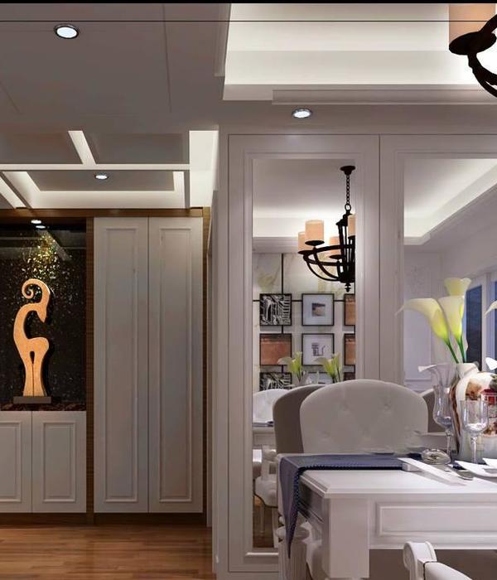In a plot of suburban subdivisions within a walking distance of Niigata railway station, Cardigan Cardigan!! is planned for a family of four: parents and two children. Sharing a road in front of the site with several surrounding plots, children are playing on the road as if it were a park without traffic passing through.
In such a townscape, a large roof exposing wooden framework toward the road in front characterises the two-story wooden house.For the children playing on the road, the large roof becomes an arbor for taking shelter from passing rain or harsh sunlight. On the other hand, for the residents feeling at home comfortable, it becomes an umbrella mediating between their life and environmental difficulties: intense sunlight from the west in summer, freezing wind from the northwest in winter and the privacy from the neighbours. Simultaneously, from the experience looking up the roof of their own house from inside, we can feel wide expanses of the interior far beyond the actual floor area: approximately 30 sqm LDK or even 5 sqm private rooms.
Conventionally, the front open space of the site ends up being parking space. However, the large roof is aimed at being an enclosure of the townscape with more and more rich relations between a house and a town, as if inside and outside is inseparably connected each other. Thus, the ordinary open space could have significant communal sense under the common roof.
The plan is simple: residents are mostly staying in LDK and sitting on the floor on the ground floor, and taking a rest in their private rooms on the first floor. We designed the room for choosing moderate distance among the family, which is often uniformly fixed, by creating a variety of places to attract people: extreme thinness and closeness between the ground floor and the first floor, a long corridor leading to the space under the large roof and a corner or a step everywhere. Making good use of natural energy with large wooden sash for letting in warm sunlight in winter and lattice floor for vertical ventilation: air flow from the ground floor to the top light, and relying only on the air-conditioning, Cardigan Cardigan!! is aimed for a compact and passive house covering with large roof.
Project Information
Completion / May.2015
Principal Use / housing
Total Floor Area / 95.58 sqm
Structure / Wood
Location / Chuo-ku Niigata, Japan
Structural Design / Tetsuya Tanaka (Tetsuya Tanaka Structural Engineers)
{{item.text_origin}}

