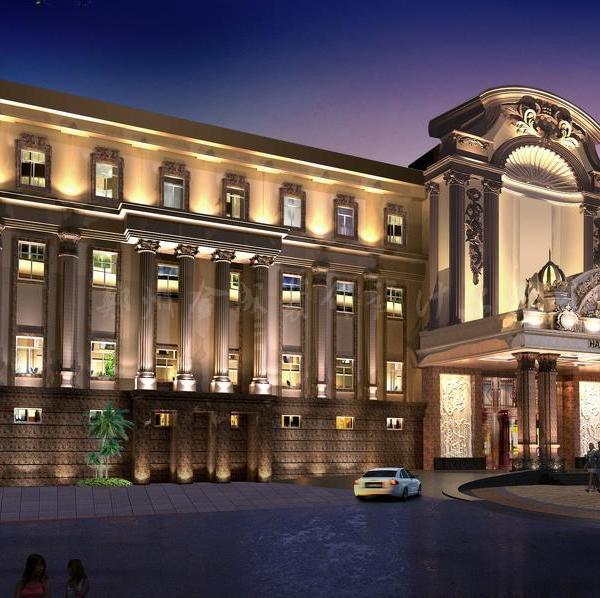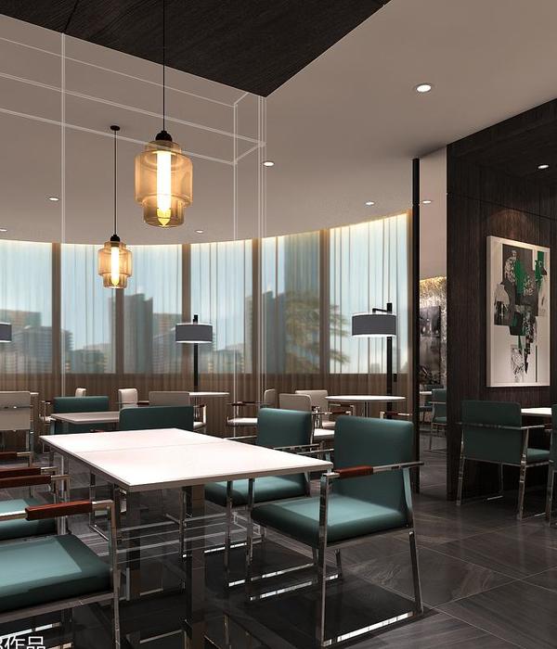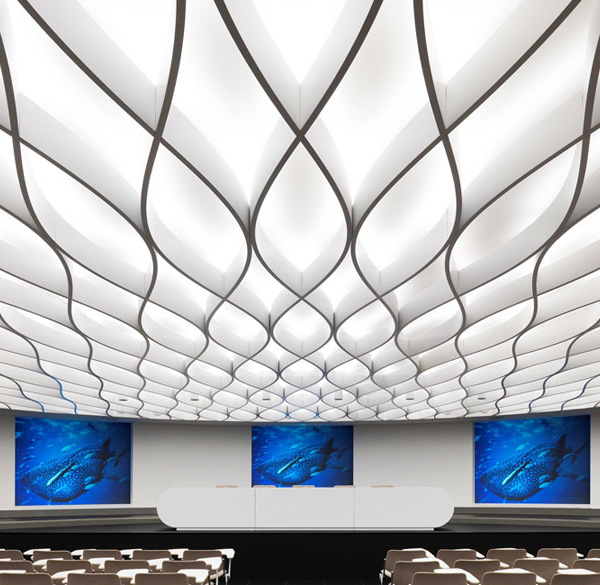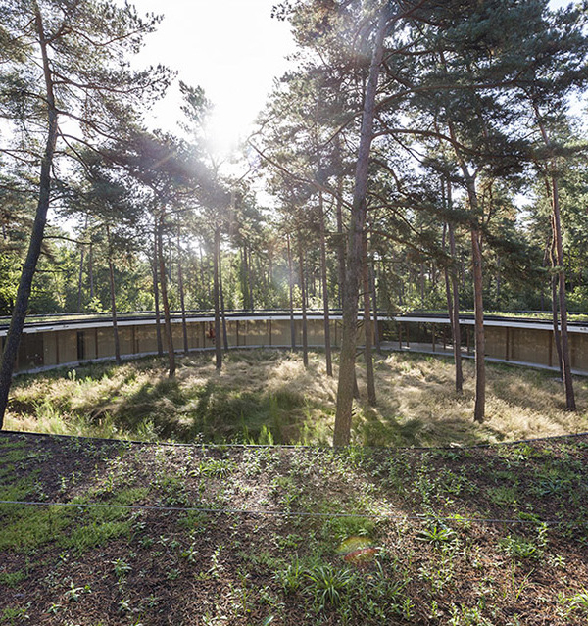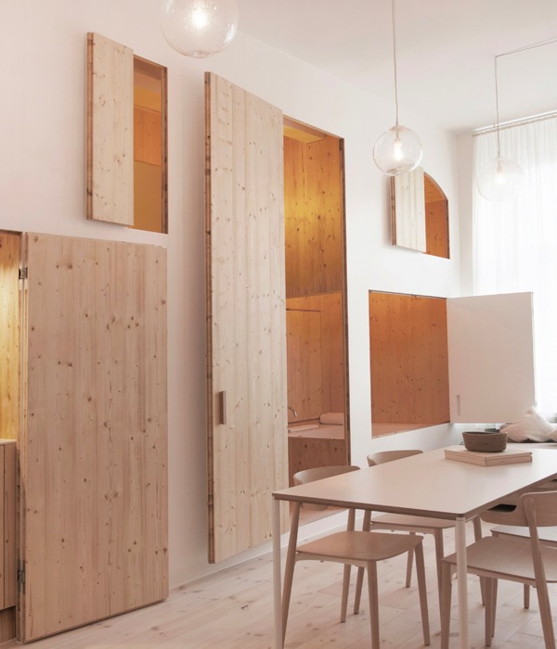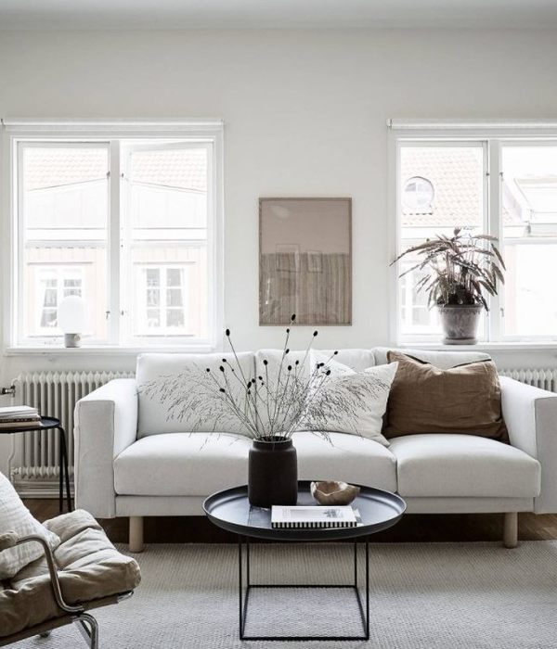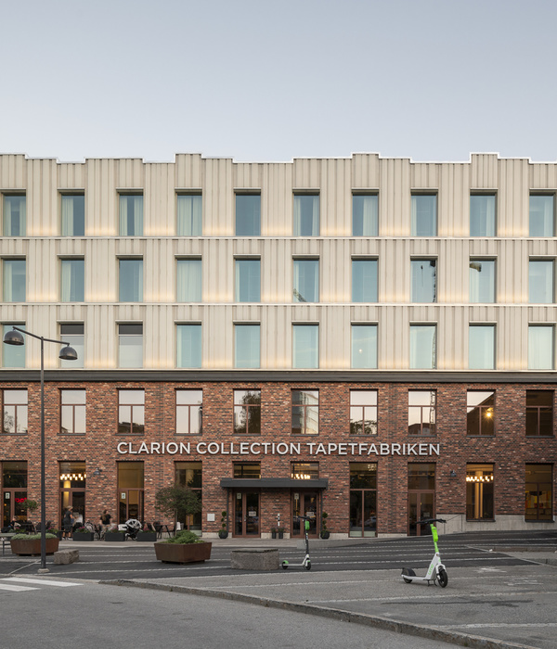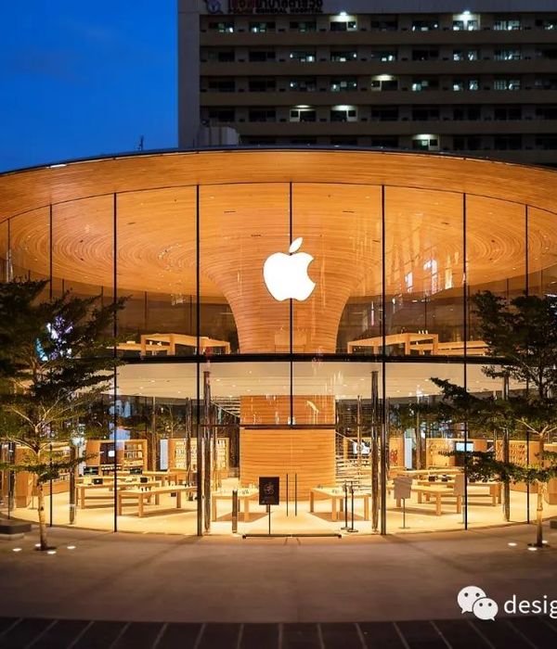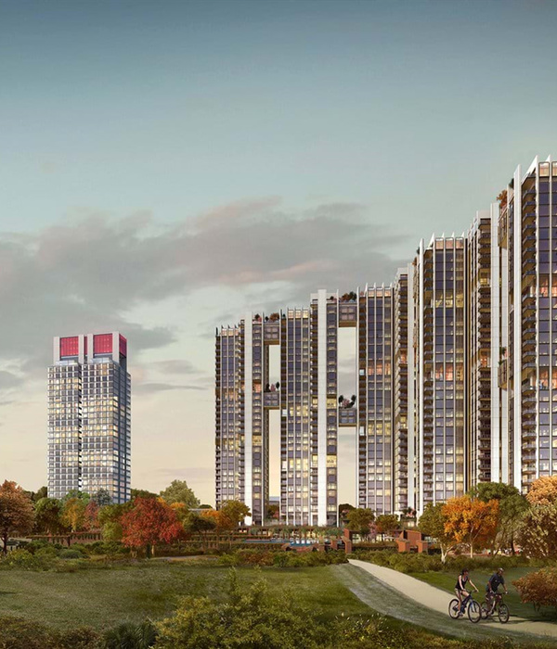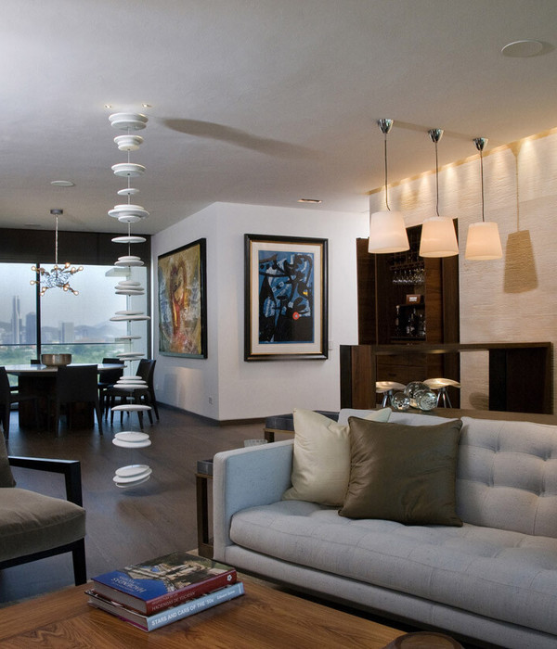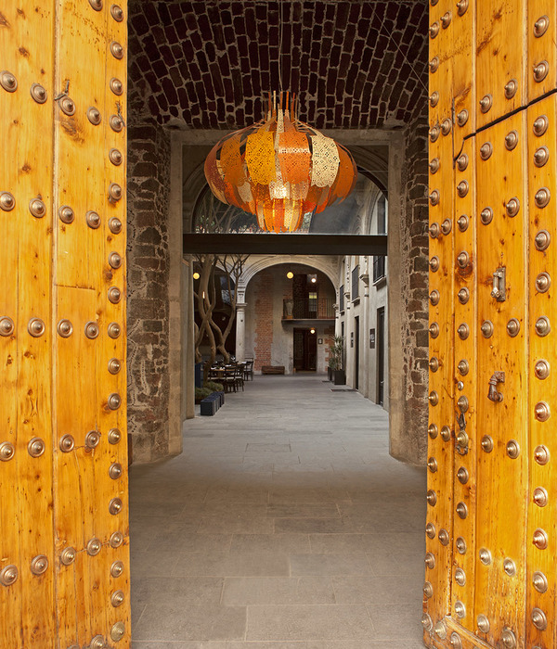不用华丽的文字来表达项目,平白实在才是真理!!!我是KOL“勾勾手刘志广”,用“粤语”来写作!看不明白,请多看香港电视或多唱“粤语”歌。。。
No fancy words to express the project, plain is the truth! !! I am Kol, “gogohands Liu Zhiguang”, to write in “Cantonese”. Do not understand, please watch more Hong Kong TV or sing more “Cantonese”songs. . .
勾勾手刘广智生活记录
GogoHands Liu Guangzhi life record
老礼昨天又开始问“景墅”的未来在那儿???2024年如何下棋?我对他讲,“景墅”最坏的结果是变回“景墅建筑”,从一块烂地起来的工程队回归烂地式展厅!!!最好的结果是进化为“景墅国际”,为全球的发达国家服务,提供公寓空间的综合解决方案,成为一个海外的主题移动房开发商,如何实现??只能拿到相关国家的“产品认证”及“物流配套”就行了!
Lao Li began to ask again yesterday, “King Villa” in the future where? ?? How Do 2024 play chess? ! I told him, “Villa” the worst result is back to“Villa Building”, from a piece of rotten land back to the engineering team Rotten Exhibition Hall !! The best result is to evolve into“Jingshusheng International”, for the global developed country service, provide apartment space integrated solutions, become an overseas theme mobile housing developers, how to achieve? ! ? can only get the relevant country“Product certification” and“Logistics supporting” on the line!
这处房产位于卢塞恩城外,地势略高,可以看到 Lake Lucerne 和周围的山脉。现有的建筑有相当大的能源和建筑缺陷,不能满足客户的要求,这就是为什么他们决定建立一个新的替代品。现有的地下室,包括附属房间,被保留和扩展到包括一个车库停车位。现有的花园水平被拆除,取而代之的是一个新的建筑物。
The property is located outside the city of Lucerne in a slightly elevated position with a view of Lake Lucerne and the surrounding mountains. The existing building had considerable energy and architectural deficiencies and didn't meet the clients' demands, which is why they decided to build a new replacement. The existing basement, including ancillary rooms, was retained and extended to include a garage parking space. The existing garden level was demolished and replaced by a new building.
平面布置图
二层平面图
新的和更大的花园地板将房子的卧室,一个厨房和用餐区,一个宽敞的客厅以及两个浴室。客厅和餐饮区有一个全方位的湖光山色景观。室外露台及其宽敞的天篷和外部的钢支撑,以及内部庭院,给转换一个亭子样的性质。
The new and larger garden floor will house the bedrooms, a kitchen and dining area, a spacious living room as well as two bathrooms. The living and dining area has an all-round glazed view of the lake and the mountain landscape. The outdoor terrace with its generous canopy and steel supports on the outside, as well as the inner courtyard, give the conversion a pavilion-like character.
{{item.text_origin}}

