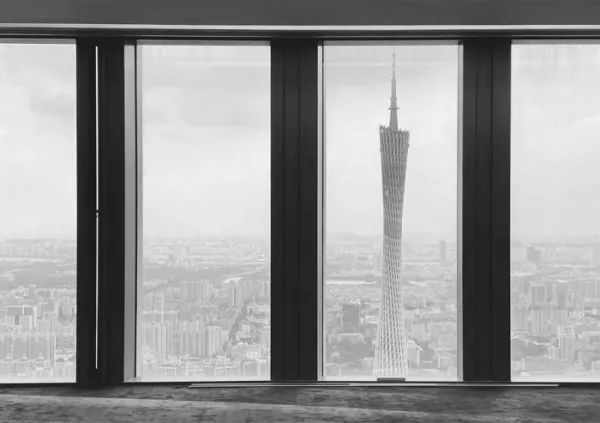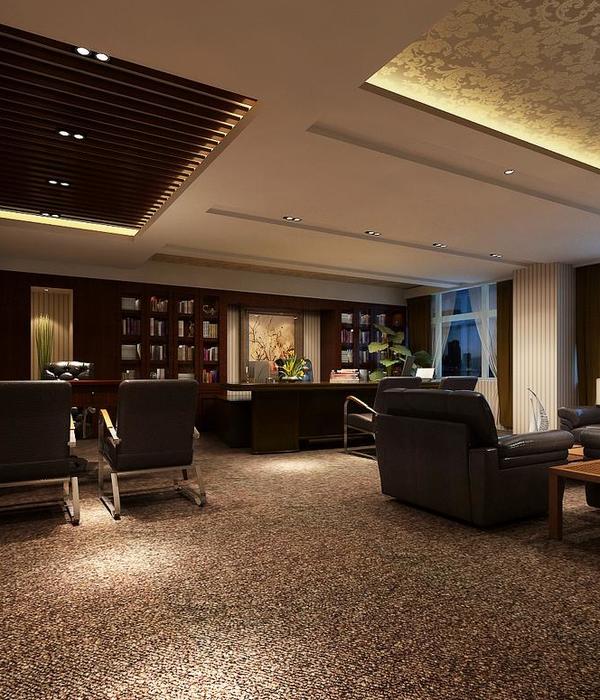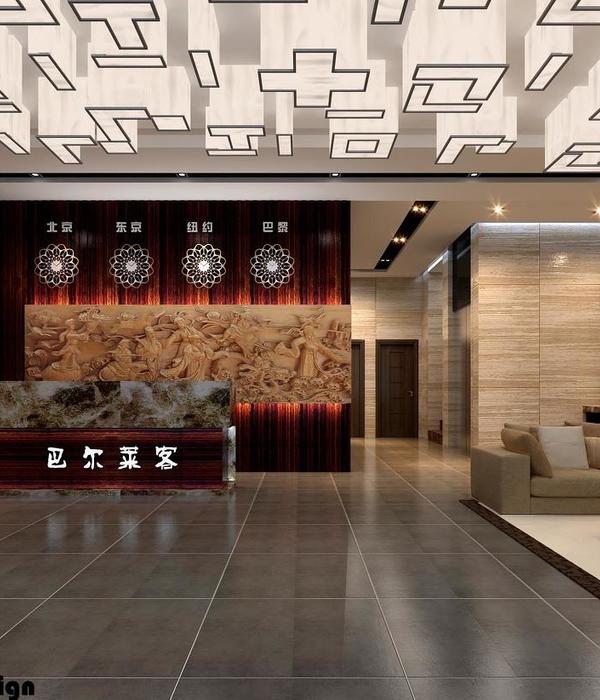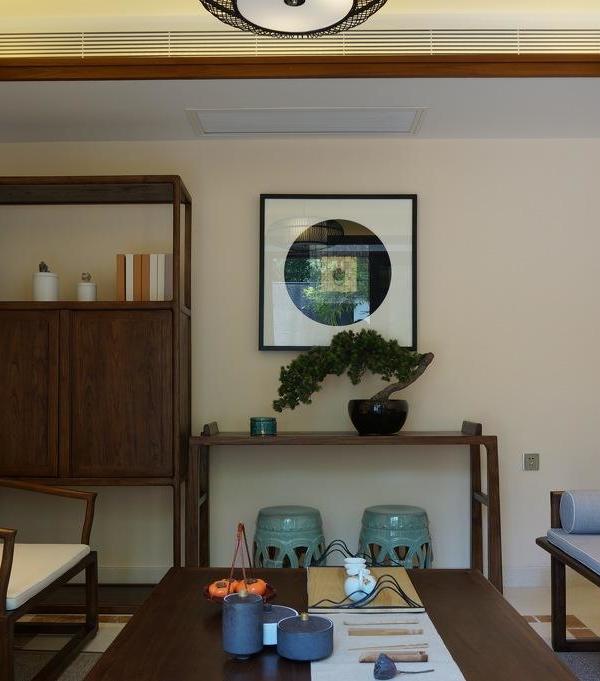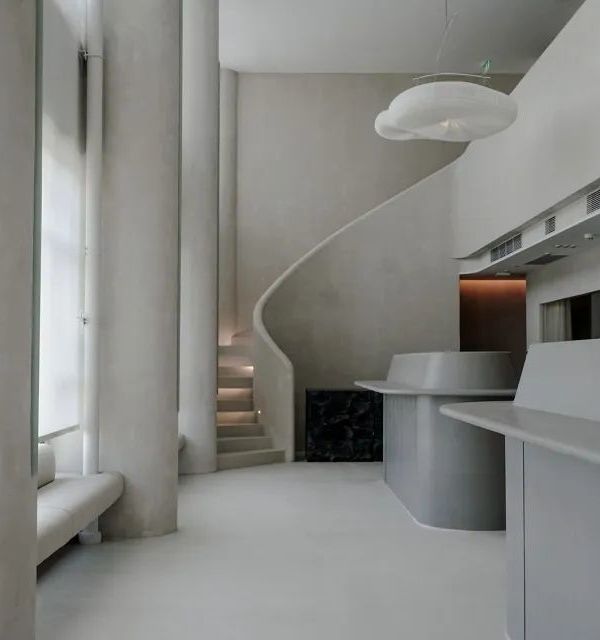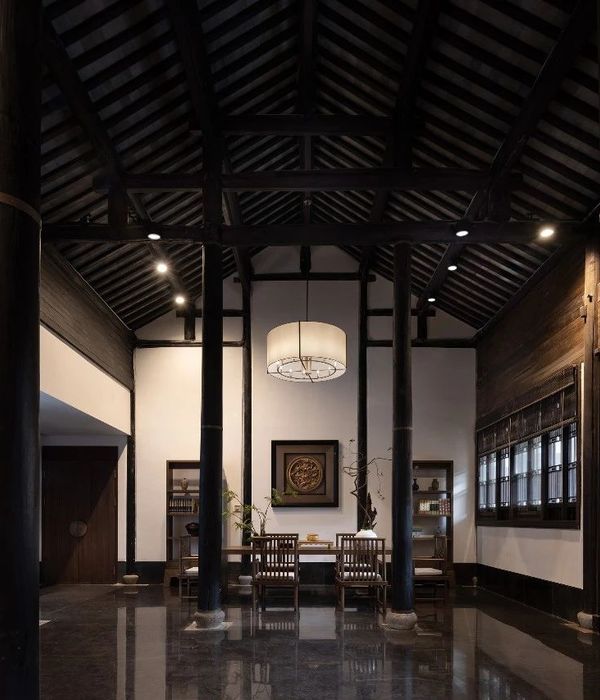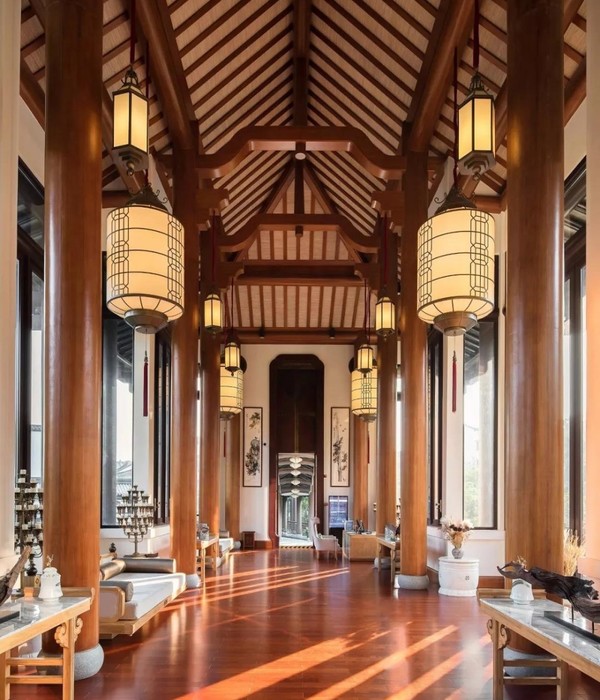Studio Associato Bernardo Secchi Paola Viganò
“Hostel Wadi”是一个O型的旅馆,位于比利时卡斯特莱前某军事基地300公顷森林中,是一座低矮的,匍匐的,消失在松林丛中的人工景观。圆形的体量面向森林的各个角度,环状体量让人们可以感受到交互而连续的内外景观,这是一个探索共享空间的建筑。
▲ Hostel Wadi, from the roof garden 屋顶花园
HOSTEL WADI in De Hoge Rielen Youth center
– an architecture-landscape in the 300 hectare forest and former military base –
De Hoge Rielen is a place for civic and ecological education in the 300-hectare forest of a former military base. The O-shaped “Hostel Wadi” encircles part of the pine forest, retained as a memento of a disappearing artificial landscape that is rapidly transforming into broadleaf vegetation. A circular, ever variable winter garden towards the pine forest acts as a space of appropriation and continuity between interior and exterior, between groups and the individual. The architecture explores relationships and shared space: the enjoyment of the view occurs on a collective terrain.
▲ Hostel Wadi, pine wood in the courtyard 松木庭院
这个完全由木材建立的建筑立足于三个基本要素:自然,军事,教育。所有的房间排布在环状的外侧,内侧则是走廊。如此作品具备了欧洲早期改革时集体主义理念与意识形态的影子。与此同时,自然深深介入该作品,使得作品具有专属于场地和当代的品质。场地过去是第二次世界大战的皇家海军事弹药库。周边茂密的森林皆是为了遮蔽该弹药库而存在。战争结束后,这个地区变转化成为青少年营地。
面积952平方米,20个房间,76个床位。
木材为主材,落叶松外立面(未来会变灰)。混凝土地基。
▲ Hostel Wadi, entrance to the courtyard 庭院入口
DESIGN CONCEPT
Behind every project lies a specific interpretation and conceptualization of the territory. The Master Plan distinguishes and combines three fundamental landscapes: the natural, the military and the educational landscapes. The hostel forms a unit with the three landscapes; it is an architecture-landscape. Entirely made of wood, a continuous and sequential development of rooms creates a central inner space comprising a circumscribed and contained naturalness.
The building can be seen as a delayed outcome of late nineteenth and early twentieth-century European reform movements: highly ideological and resplendent with notions of community and collectiveness. Yet the untouched, central, inner pine forest is ambivalent. The space reflects both a desire for a group experience (How to Live Together by Roland Barthes), simultaneously alluding to the impossibility of reproducing these qualities in our atomised and culturally diverse society, while at the same time suggesting informal appropriation.
SITE CONDITIONS
The site was a Royal Navy military ammunition depot during the Second World War. The landscape contains shelters, embankments and protective basins in a forest planted to provide timber to the surrounding metallurgical plants. After the war, the 300 hectares site was transformed into an educational center for young people and a camping area.
▲ Hostel Wadi, external façade 外立面
MATERIALS
The structure of this single-story building is made out of wooden planks, a balloon frame and an insulated double-wall. This structure is conceived according to the functional characteristics desired: a continuous, sequential development of rooms around the circle and a closed façade on the exterior. ‘Betonwood’ pavement panels were used to smooth the transition between the harder outside (concrete) and the warmer interior surfaces (wood). European larch (Larix decidua) was selected for the exterior façade. This particular type of wood is resistant to the elements and will turn grey as it weathers, producing a shade that will harmonise with the darker trunks of the pine trees.
SUSTAINABLE ASPECTS OF THE WORK
Every element contributes to the general sustainability and efficiency. The winter garden accumulates heat in winter. The cantilevered roof shades the common spaces. The green roof helps keep the building warm in winter and cool in summer. The roof slopes inwards, towards the inner space, like ancient classical impluvium.
SIZE OF THE SITE & BUILDING
The Hostel Wadi (surface: 952 m2) is the new youth hostel with 20 rooms (76 beds).
▲ Hostel Wadi, common space 公共空间
▲ Hostel Wadi, winter garden 冬季花园
▲ Hostel Wadi, general plan 总平面
▲ Hostel Wadi, section and elevation 剖面和立面
Hostel Wadi in Hoge Rielen (Kasterlee, BELGIUM)
[date]
2007-2013
[collaborator]
with: Dirk Jaspaert (BAS), Dries Beys (ARA), Bruno Depré (IRS)
[photographer]
Frederik Buyckx
MORE:
Studio Associato Bernardo Secchi Paola Viganò
,
更多请至:
{{item.text_origin}}

