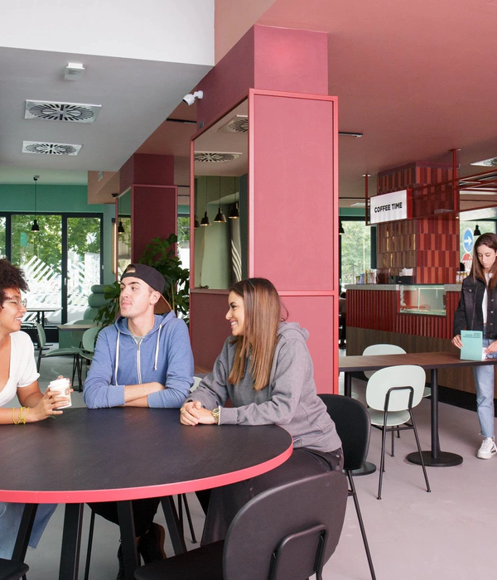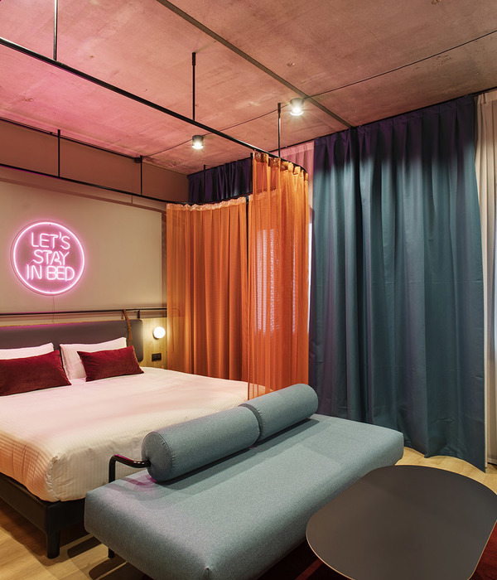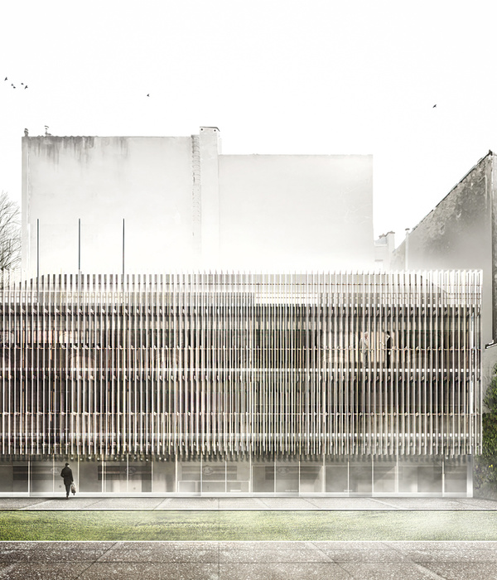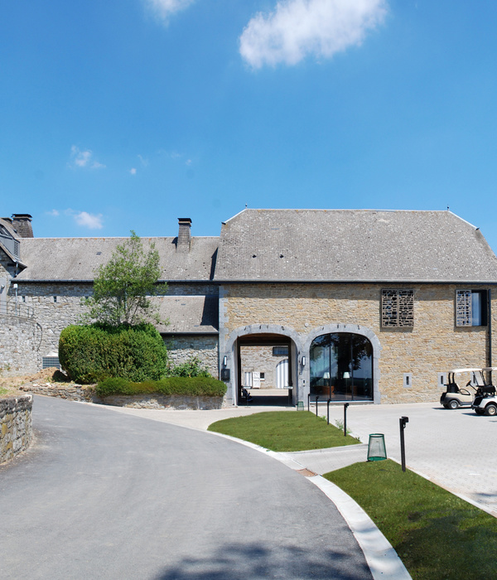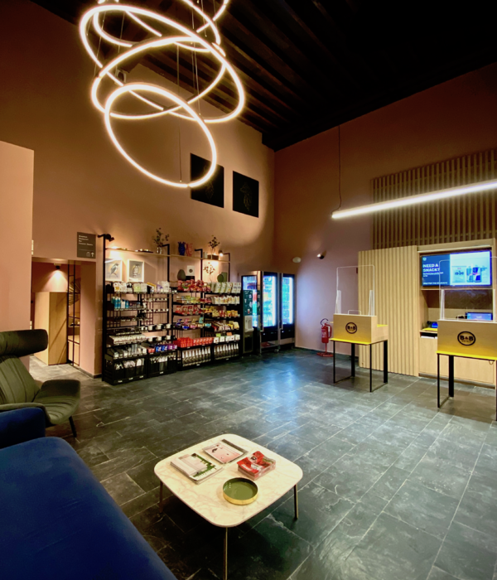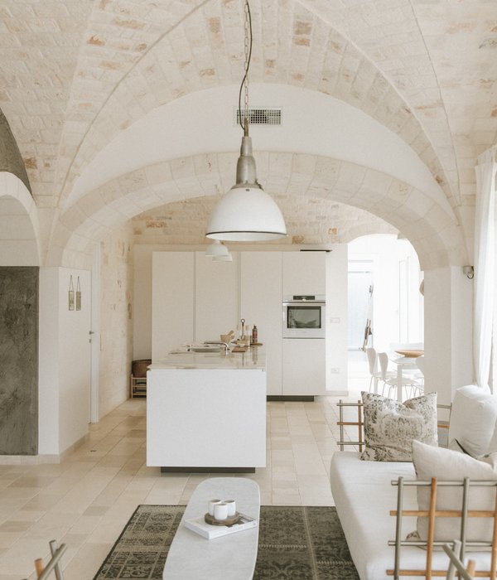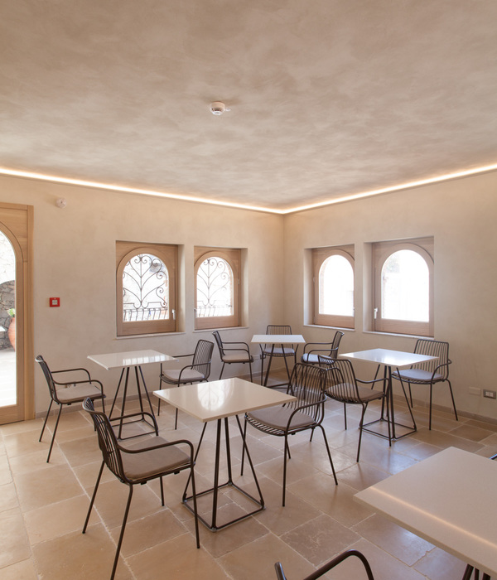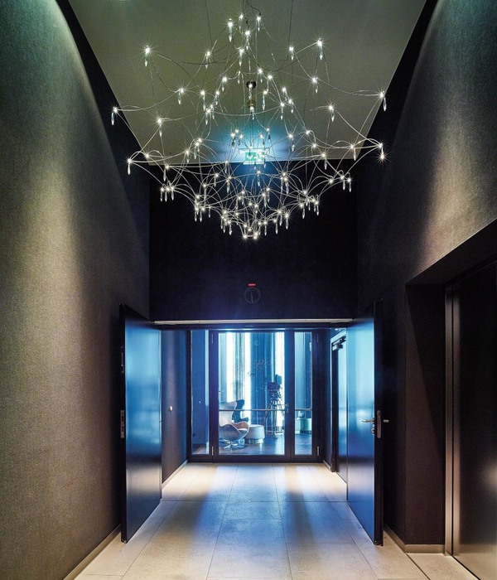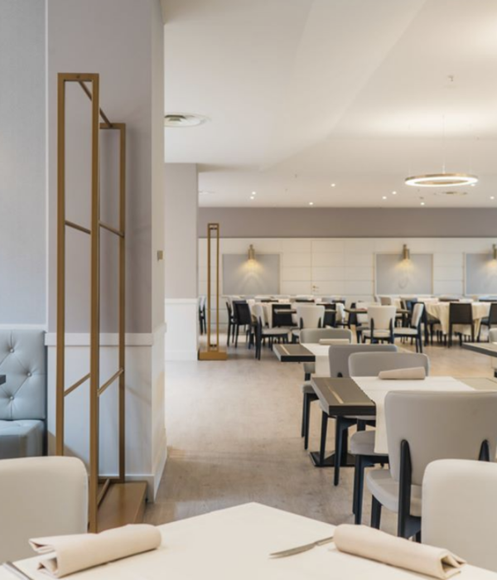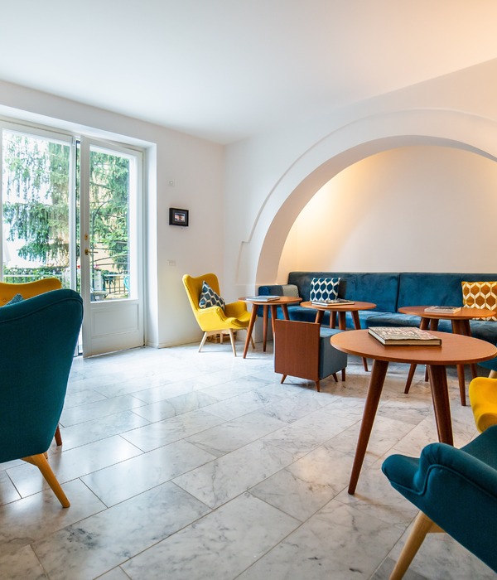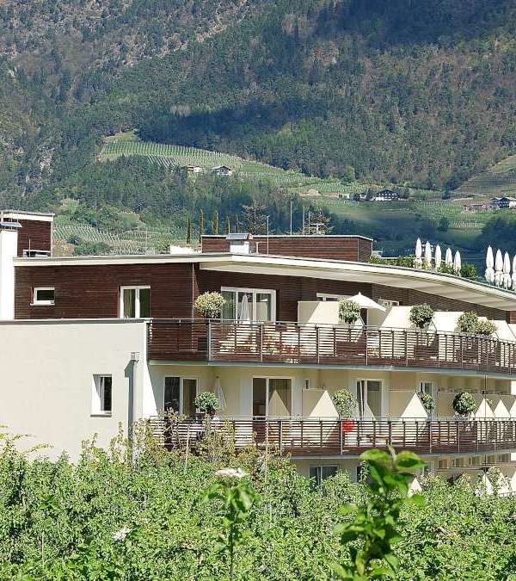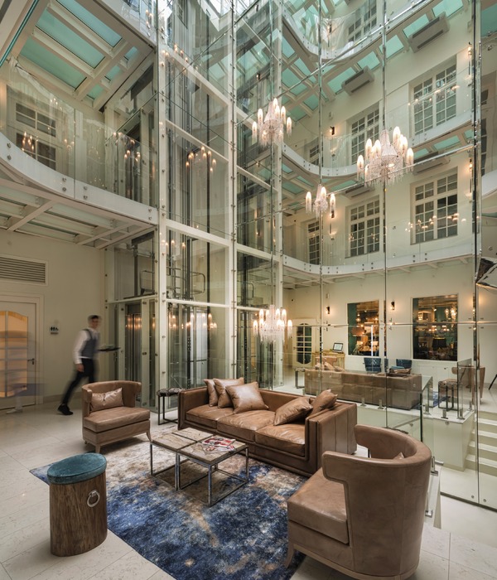意大利库夫拉多功能厅 | 海洋神话与现代科技的完美融合
非常感谢
COLLIDANIELARCHITETTO
Appreciation towards
COLLIDANIELARCHITETTO
for providing the following description:
库夫拉多功能厅位于意大利萨包迪亚的库夫拉宾馆。当地不光有美丽的海滩还是奥德赛中Ulysses遭受专门吃水手的女巫喀耳刻之毒手的地方。因此设计中带有海洋及神话风情。
这个多功能厅位于酒店地下,这个圆形的空间自上世纪七十年代就有了,原本的面貌不管没有采光,隔断墙把空间划分得狭小而灰暗。新的设计保持了空间的完整,发挥其巨大的潜力:能做迪斯科舞厅也能举行商务会议。灯光,音乐,室内设计共同组合,创建出戏剧性的明亮环境。
HOTEL OASI DI KUFRA – Sabaudia (LT) – Italy
The Kufra Hall is a multifunctional space located inside the Oasi di Kufra hotel in Sabaudia, it overlooks a beautiful beach with views of mount Circeo, whose shape, according to tradition, evokes the profile of sorceress Circe. In fact, this is the place where, in the Odyssey, it is said that Ulysses was a victim of her spells.
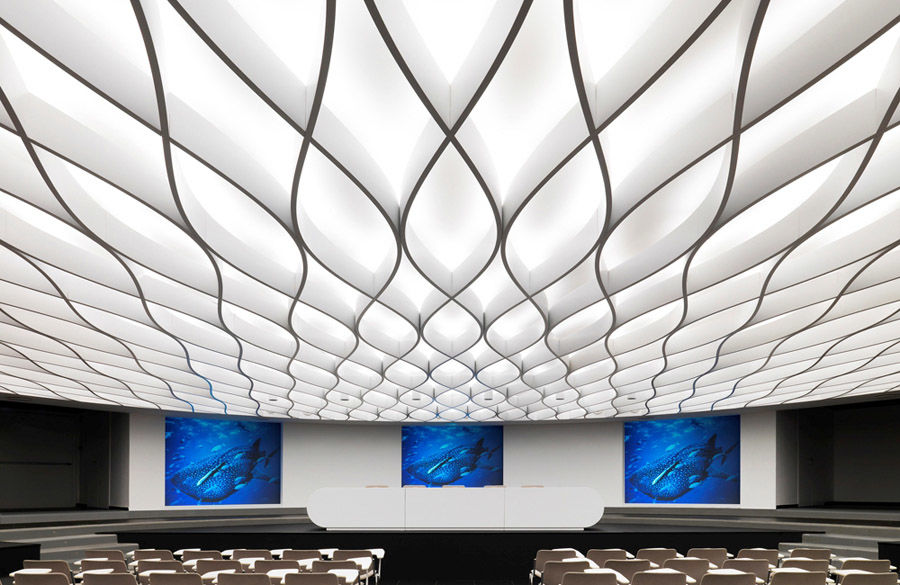
Located in the basement of the hotel, built in the seventies, the Kufra Hall is a circular space. With its structure made of partition walls, pillars, a coffered raw concrete ceiling and no natural light, the place was essentially gray, but even though with a strong potential.
Its transformation into a multi-purpose space intended for mixed uses could only be possible through the creation of an environment with various souls, a place capable to astonish through its multiple contemporary expressiveness. A place where most playful entertainments as disco parties can alternate to more conventional events, such as conferences and business meetings.
The combination of architecture, light and sound are the key elements that led to the transformation of a large blank box into a continuously evolving space, exuberant with people and activities, a bright environment where the use of light creates emotionally captivating scenarios and stories.
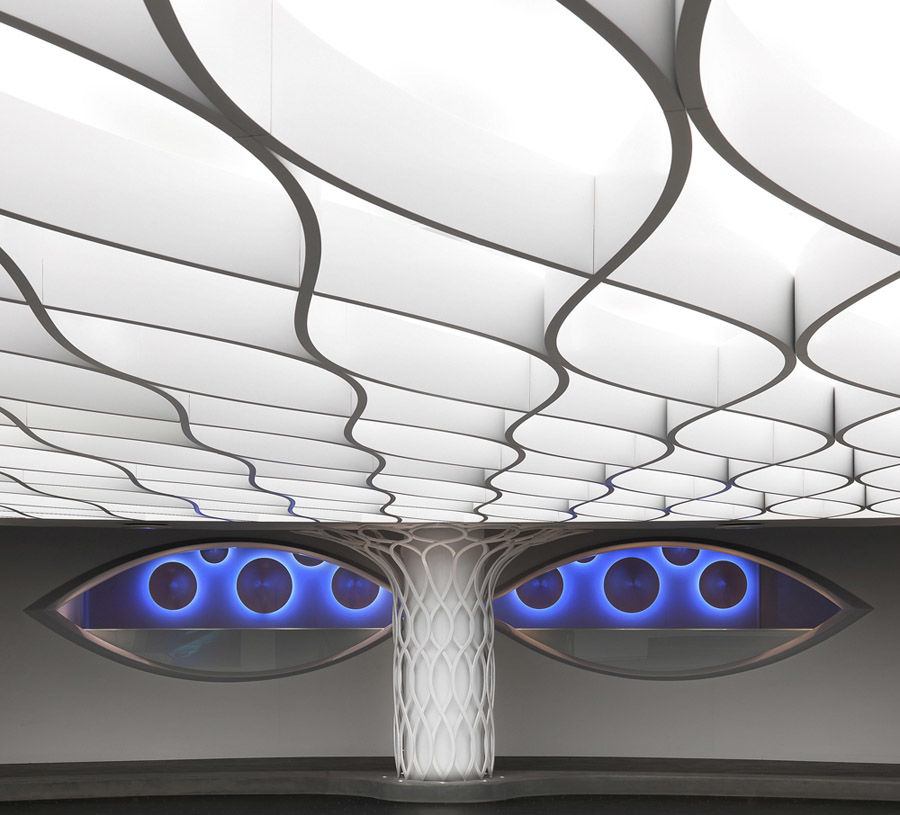
人们沿着黑色的大理石楼梯拾阶而下,到达大厅外的白色大门,大门上雕刻着精美的菱形图纹,大门旁的墙面肌理粗糙与大门形成对比。菱形是这个项目的基本元素,由其衍生并统一整体的风格。推开大门进入一个尺度亲密小厅,这个小厅以白色为主,人们需要再经过一道隔音门才能进入主要空间。双重隔音门的安置是非常必要的。
A total black marble staircase gives access to the basement. Its steps are lit by threads of light, while a large white door, as precious as the gate to a treasure chest , contains the DNA of the project: the lozenge, the matrix of the entire story, an element with a strong evolutionary and functional identity.
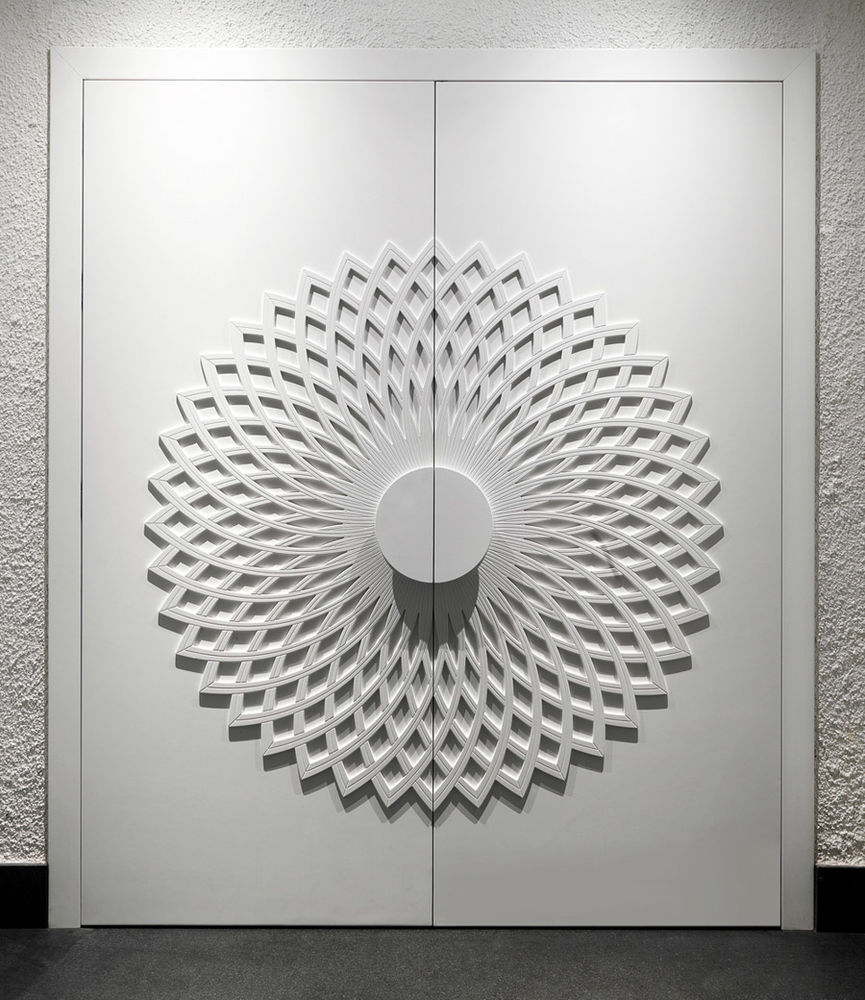
Access to the hall is filtered by the lobby, an ambience where the geometric profile of the partition walls and the clean proportions represent a first filter between outside and inside. A counter in white lacquered glass stands out against a wall where ethereal Hope lamps by Luceplan create a sparkling light effect. A second door, a necessary presence for sound insulation, leads to a more intimate space. Evoking the moon surface, light blends with architecture through the use of small plaster lamps similar to upside-down craters and light coves as bright as a full moon. A telescopic hallway cuts the ambience and leads guests to a large circular hall.
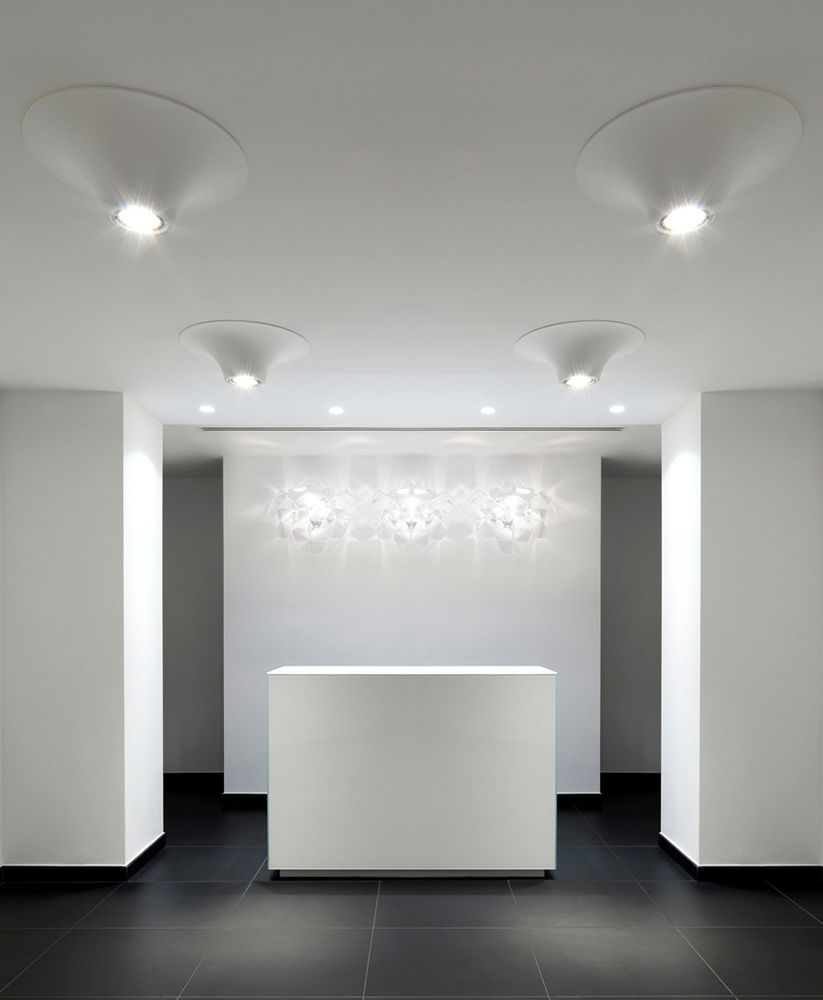
多功能厅新增的酒吧,控制台和舞台都和谐的融入这个充满动感的空间中,菱形的变体元素从柱子上腾起,纵横交错的布满天花板,绽放出让人炫目的美丽曲线。白色是一个极简的中性色彩,也是这个空间的主导色,地面是黑色,作为光明的白色天花板的对比面而存在。大厅照明系统是LED可调光系统,变化的关效果和光色彩能让空间展现出不同的面貌,使用各种用途以及氛围。
Inside, the presence of newly designed elements, such as the bar, the control room and the stage does not spoil the sense of spatial flow of the layout. The new volumes flawlessly merge into the reinforced concrete cylinder that represents the rigid structural skeleton.
White colour is dominant in its minimalism. it amplifies the fluid outlines of the hall and creates a neutral homogeneous container, dominated by the contrasts of black horizontal planes, glossy and matte surfaces, lights and shadows.
Like sentries between the two ring areas of the hall, pillars are white cylinders enveloped by an ethereal metal mesh. The lozenge mesh stretches, bends, opens like a flower corolla, in the virtual support of the ceiling, it provides verticality to the lower volume of the first ring and emphasizes the height of the main hall, an abstract volume made of horizontal planes and light.
The black flooring and a ‘glowing crown’, consisting of lozenge shaped, white lacquered MDF panels create an emotional space – a sensorial environment enveloped in light and sound.
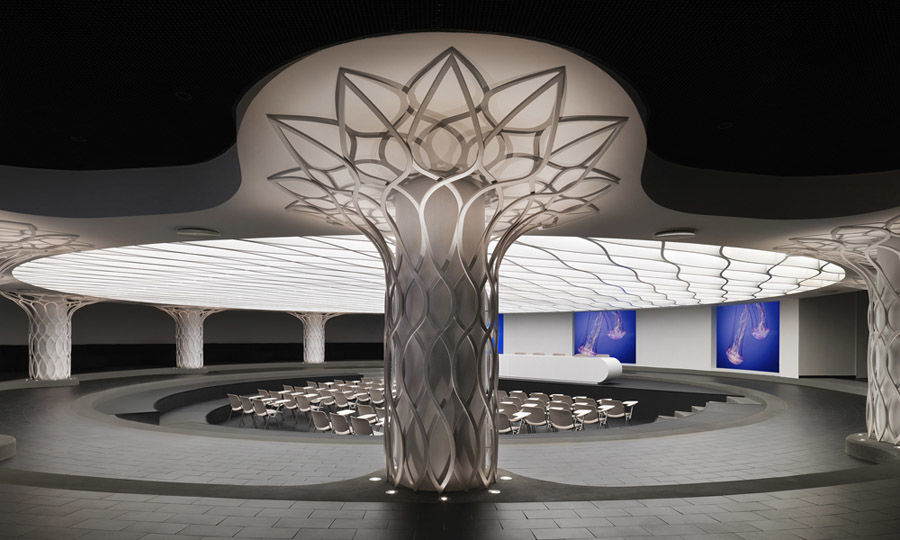
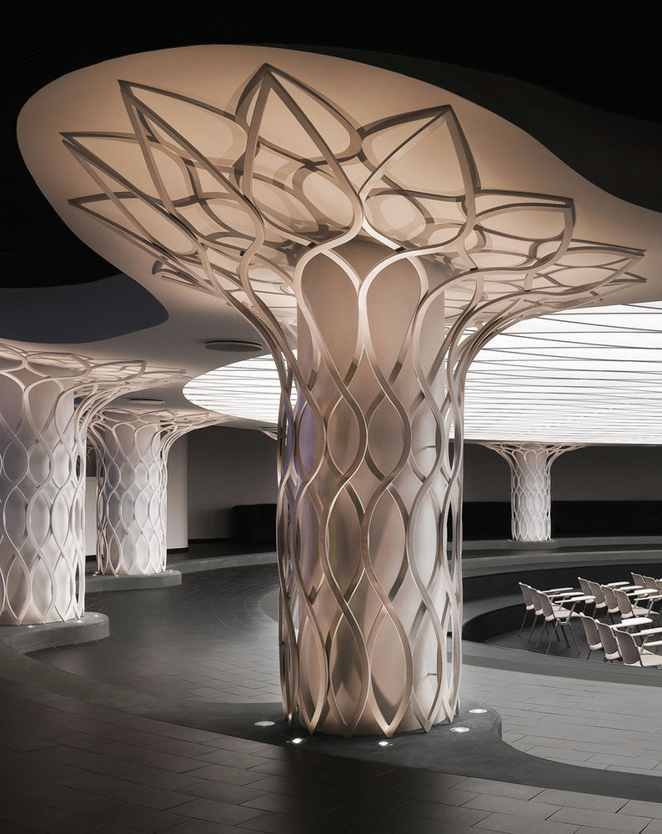
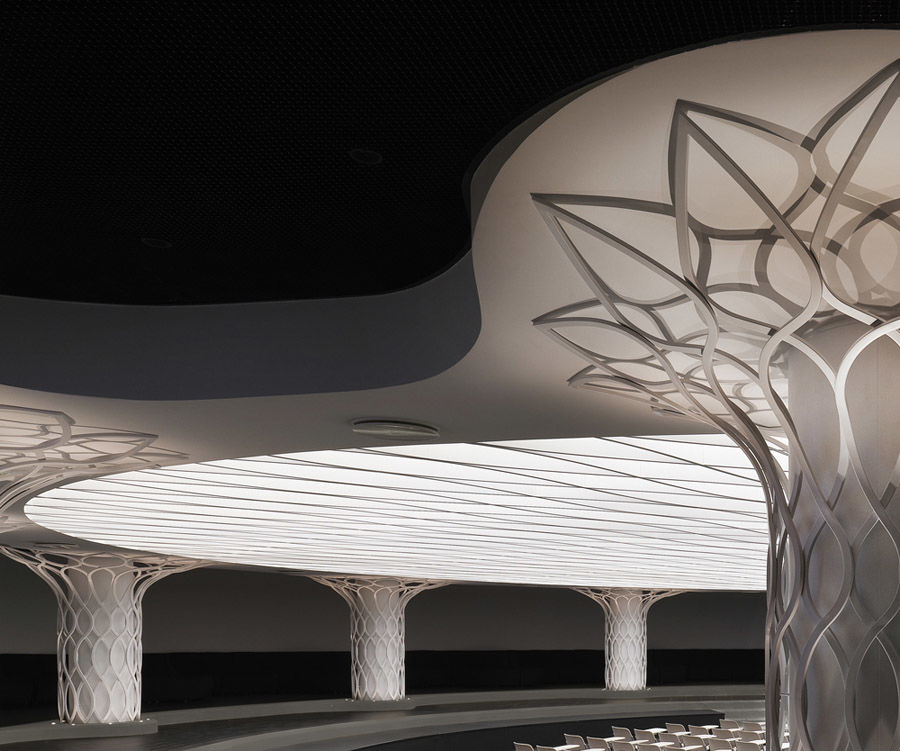
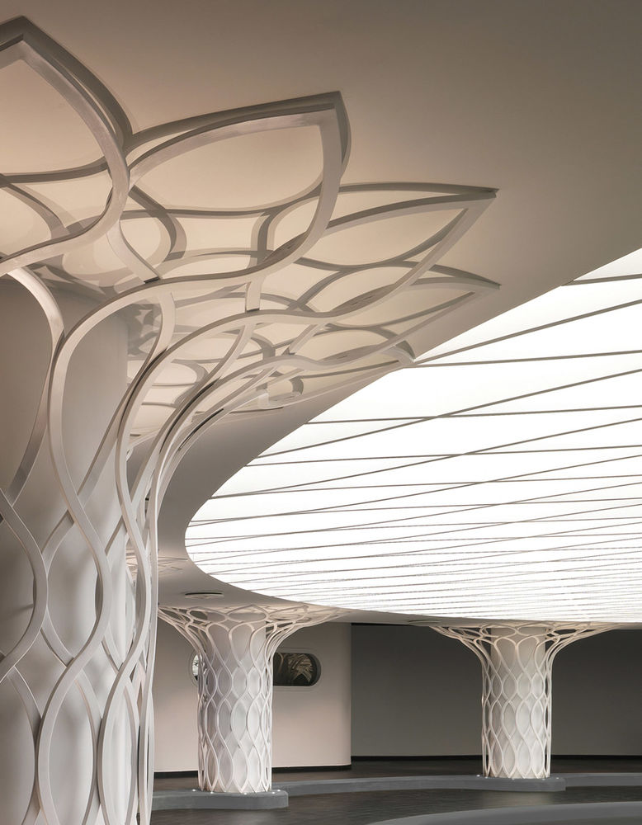
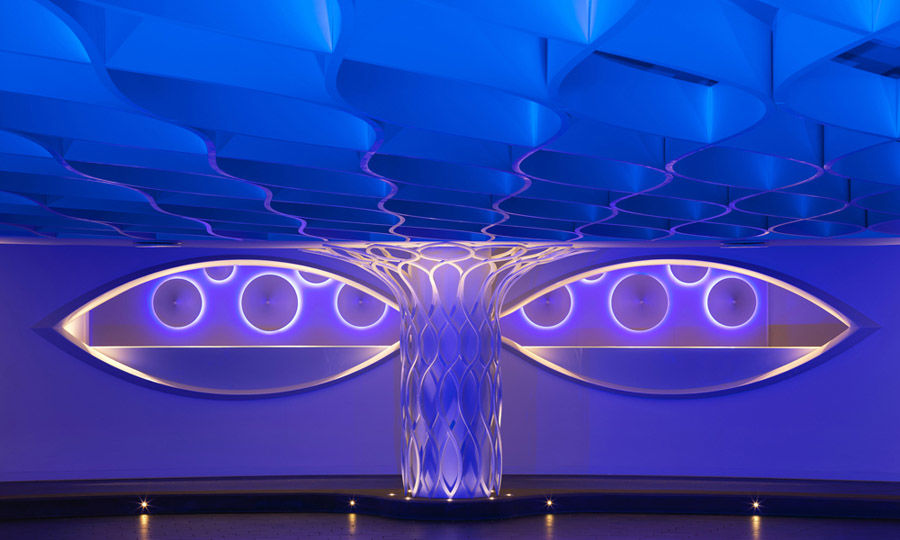

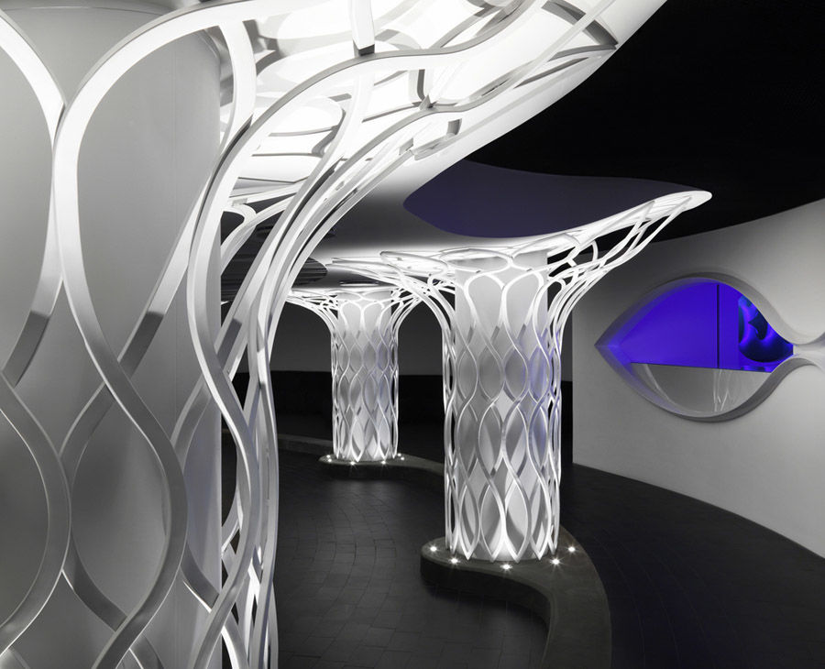
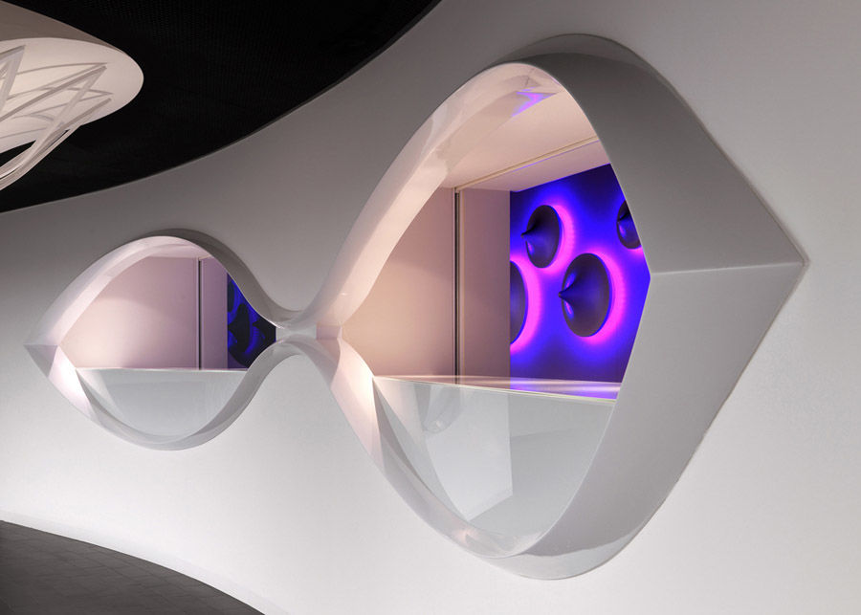
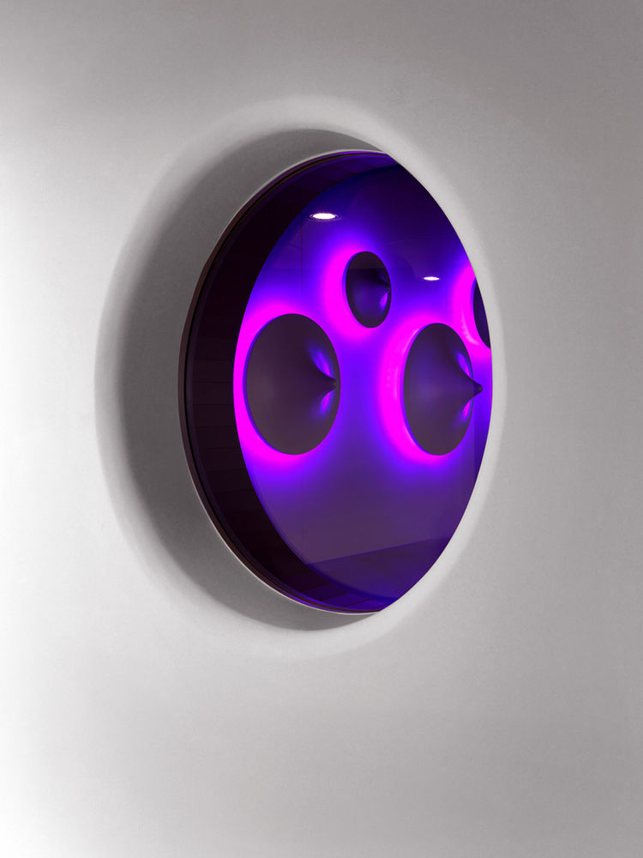
The lozenges hang from the ceiling by means of steel ropes and are equipped with a 700 m long strip of LED lights that are set inside their thickness. Together with a considerable noise reduction, they contribute to the sound control and diffusion, so obtaining high performances in terms of quality and functionality.
A large scale lozenge carves the fluid volume of the bar. It has a variable section and is made of a glossy100% resin. Like a super hero mask, it frames the bar counter and represents the most magnetic feature of the disco. Made of white lacquered glass with corian edges, the bar counter displays a Laminam backdrop with decorative back-lit elements inspired by the form of the Sombrero Galaxy in the Virgo constellation.
Slabs of white lacquered glass clad walls and floors of the restrooms. These are cells suspended on stainless steel feet and located inside a box made of 1×3 m large sheets of Laminam. The wash basin area plays on unusual proportions: giant Matty bowls by Scarabeo stand on a large box and boast slender water-like Goccia mixers by Gessi.
The restrooms are cells made of slabs of white lacquered glass, suspended on stainless steel feet, thesecells are located inside a space covered by 1×3 m large sheets of Laminam. The wash basin area plays on unusual proportions: giant Matty bowls by Scarabeo stand on a large box and boast slender water-like Goccia mixers by Gessi.
Throughout the interior, the lighting system, totally LED dimmable, merges with architecture. Light sources disappear, as for the ‘glowing crown’ or blend as by XRG 1036 by Panzeri and by Modular Lotis smarts. In some cases they change colour through a RGB system, so maximizing the volumetric and dimensional plays of the cone light halos in the bar area.
Functional changes can rapidly take place with the help of moveable elements with retractable mechanical installation devices and a sophisticated home automation system. This allows a resources optimization, reduces energy consumption and achieves a comfortable acoustic and lighting environment, giving life to an extremely sophisticated technological universe, where the real space merges with the virtual one, just awaiting to be experienced.
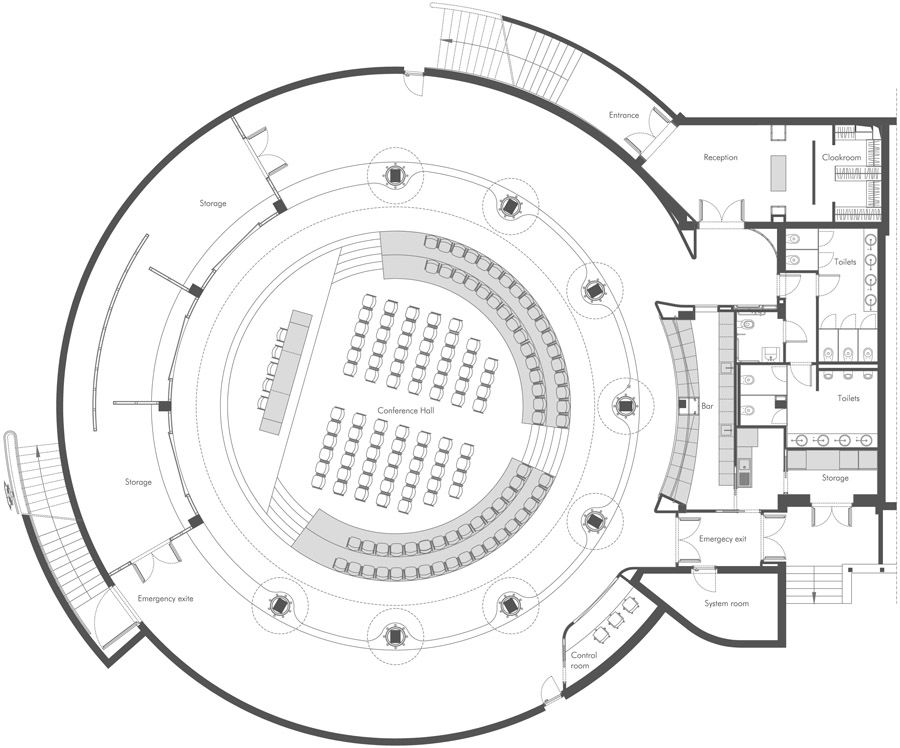


LOCATION:Strada Lungomare, km. 29.800 – SABAUDIA (LT) – Italy
SUPERFACE: 770 sqm
CAPACITY: 450 people
DESIGNER: COLLIDANIELARCHITETTO – arch. Daniela Colli – Roma
CLIENT: OASI DI KUFRA gestioni alberghiere s.r.l
PHOTOGRAPER: Matteo Piazza – Milano
MORE:
COLLIDANIELARCHITETTO
,更多关于:



