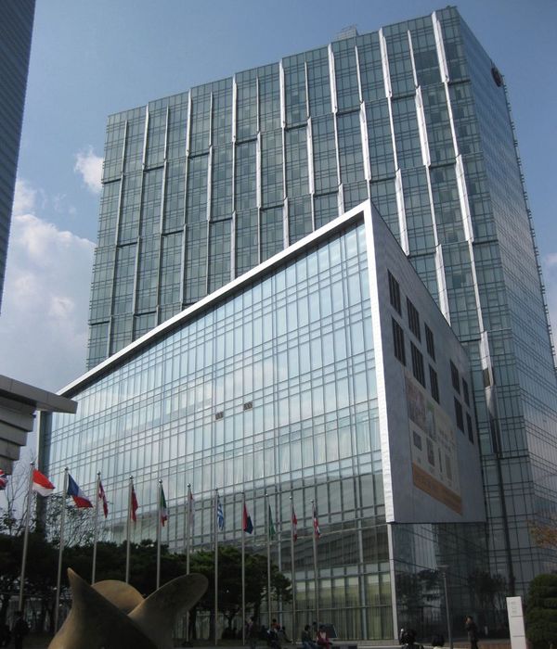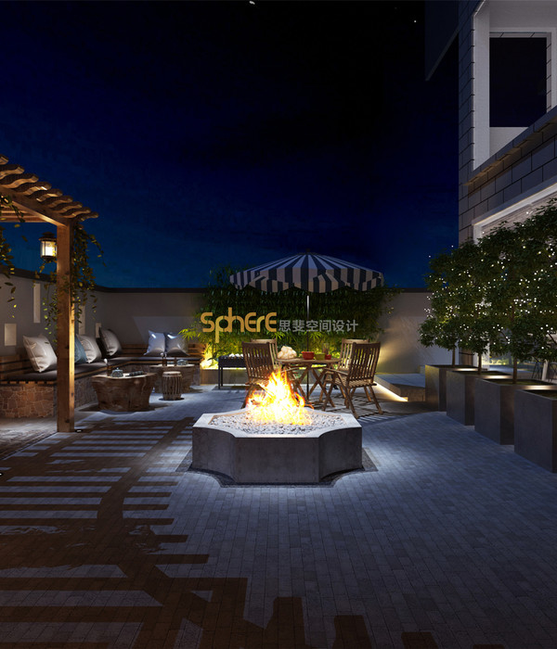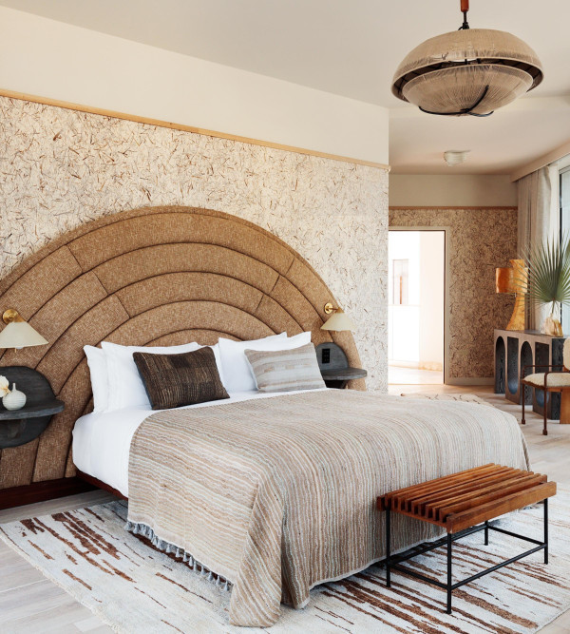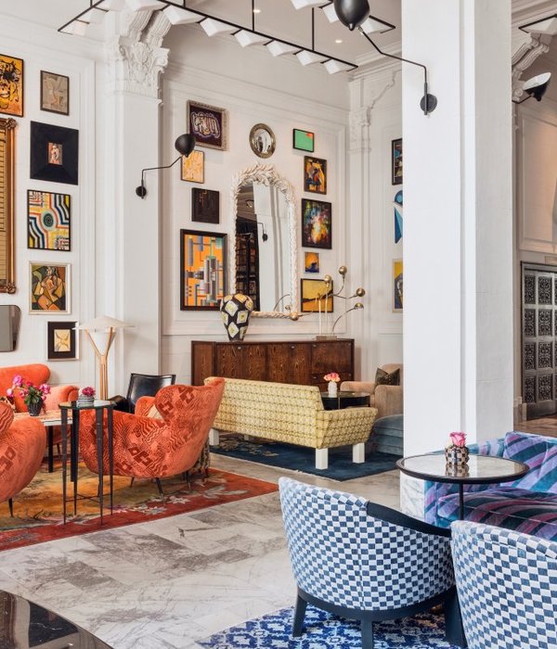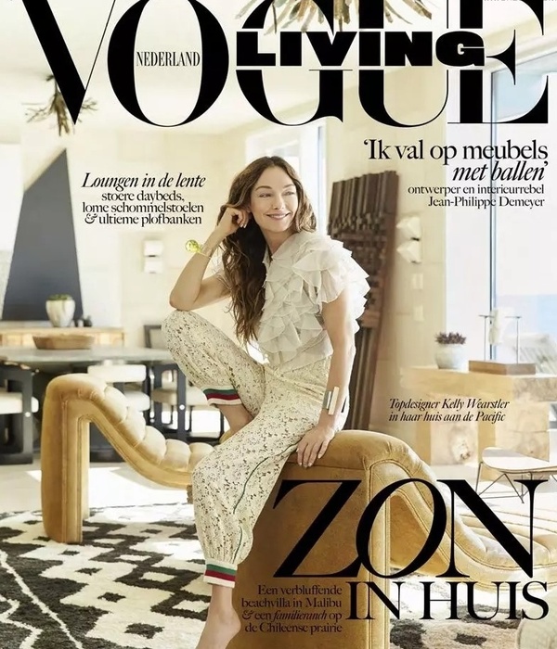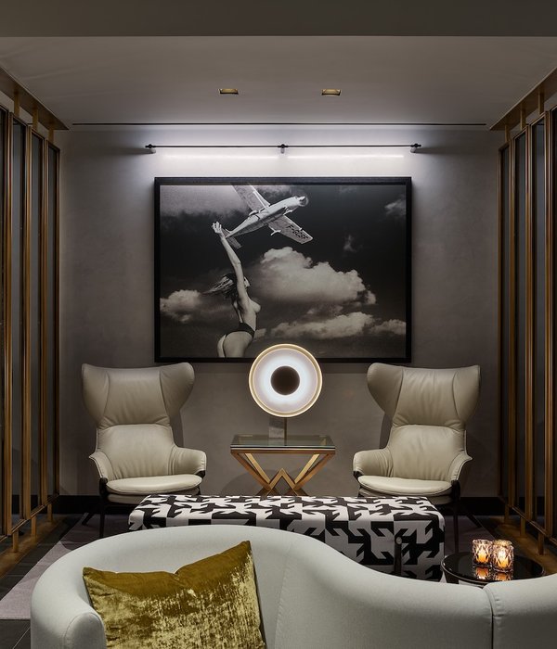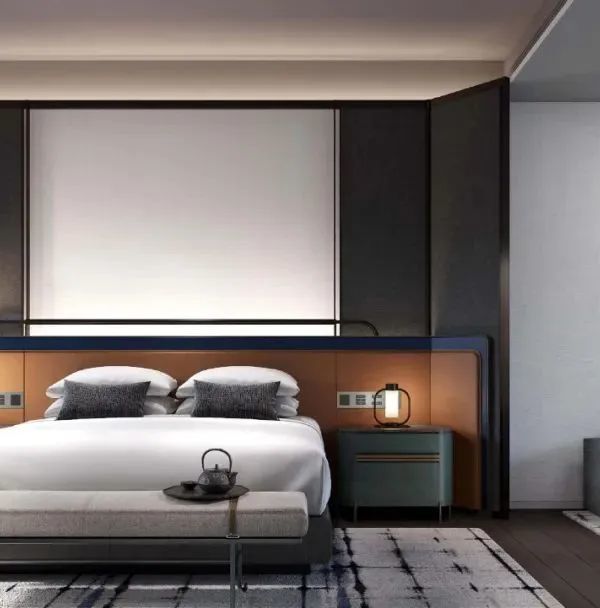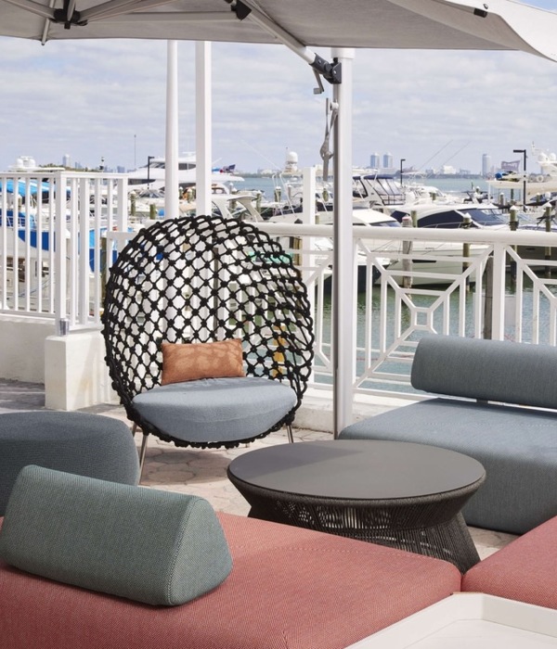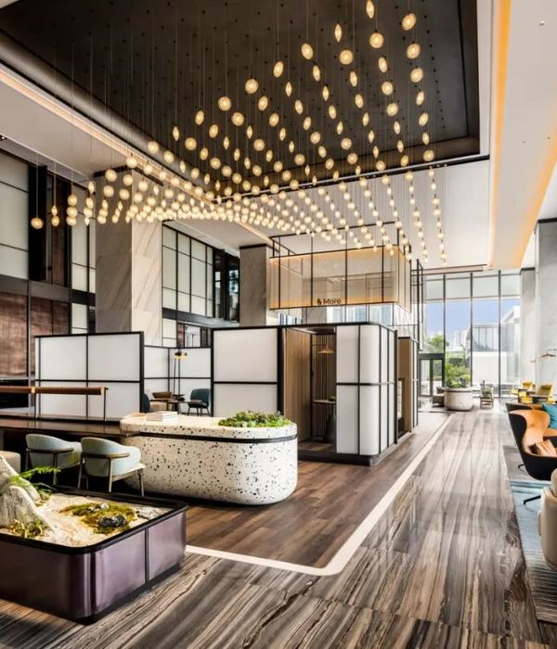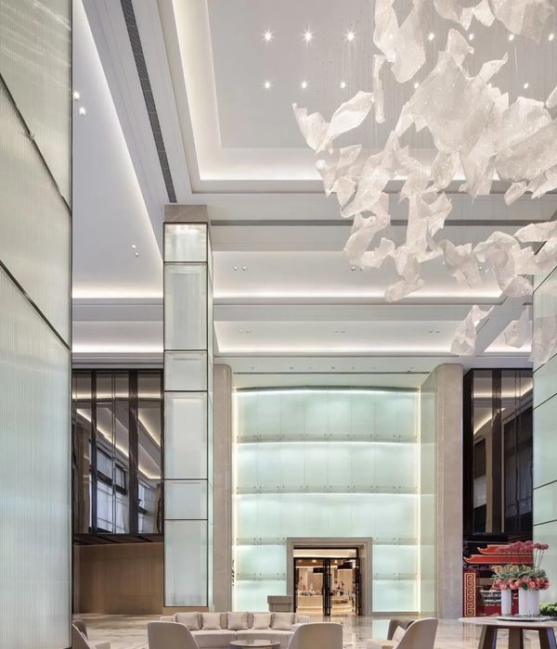Architect:rizoma architetture
Location:Torino, Metropolitan City of Turin, Italy; | ;
Project Year:2021
Category:Offices
The project of CX TURIN REGINA opens its doors inside a building overlooking the river Po, that housed an institution of Turin, the Edizioni San Paolo.
CX Turin Regina is the first structure open after the rebranding of Campus X; the evolution of society, while honouring the original ideals, materialises for the first time in Turin in a new building with 89 student rooms and 32 hotel rooms.
The project stems from the desire to create a focus point addressed to the city: the building won’t be neither a simple hotel nor a student residence. The aim of CX is to have a space for common activities on the ground floor, connected to the city; the large glass walls of the cafeteria and the gym are completely open and visible from outside, drawing attention to the activities and the program that comes to life inside. The ground floor won’t be in fact for the exclusive use of the students, but its spaces are going to be available all day long both for the guests of the hotel and for the citizens.
The highlight of the new CX is to create a new community of students and guests, that use the common areas in a free and flexible way: the cafeteria on the ground floor, with lounge areas and community table, the gym and the study hall that are opposed to one another like the dualism Corpore & Mens (Body&Mind); on the second floor, the shared kitchen and the terrace for the students’ lunch breaks and, going up, the panoramic rooftop on the 8th floor, from which you can enjoy a breathtaking view over river Po and the hills around Turin.
The furniture of the common areas joins iconic design items and Italian production; there are in fact many custom elements developed ad hoc for the needs of each space and for the flexible use that it’s going to be made. For each element we can notice a refinement in chromaticism, in the finishing of the materials and in the design of the shapes.
The study of the colour is not just limited to the furniture, but it’s reflected also in the colours and the architectural finishes: a constant contrast between pop and soft colours, hard and soft materials and natural textures and shiny mirrored finishings.
The explosive mood of the common areas seems to find rest inside the rooms, the intent of CX is to create for each guest a familiar and personal space.
Each student has available a single room with wide view, equipped with all comforts for la long stay. All the rooms are designed to be comfortable and cosy for the new student or for his/her friends; the bed, designed to be used also as couch, enables you to watch TV in total comfort or to play video games.
1. Flooring:
PVC/MOQUETTE FLOORING: Tarkett and Forbo
TILED FLOORS (small format): Marazzi, Energieker, Ceramica Vogue
Tiles cladding: Ceramica Vogue, Marazzi
Interior lighting: Muuto, Frederik Roijé, Seletti, Linea Light Group, Faro Barcellona, Artemide, Midgard
2. Interior furniture:
Custom-made furniture: FEBC Europe
Standard furniture:
Outdoor standard furniture: EMU, Fair Furniture, Extremis
Standard seats, different brands: Pedrali, Infiniti Design, Hay
Coffee table, different bran: Hay, Meme Design
Sofas and armchairs, different brands: Calligaris, Miniform, Pedrali, Albaplus, Campeggi
3. Carpets: Desso
4. Working/office tables: Frezza
5. Working chairs: Luxy
▼项目更多图片
{{item.text_origin}}

