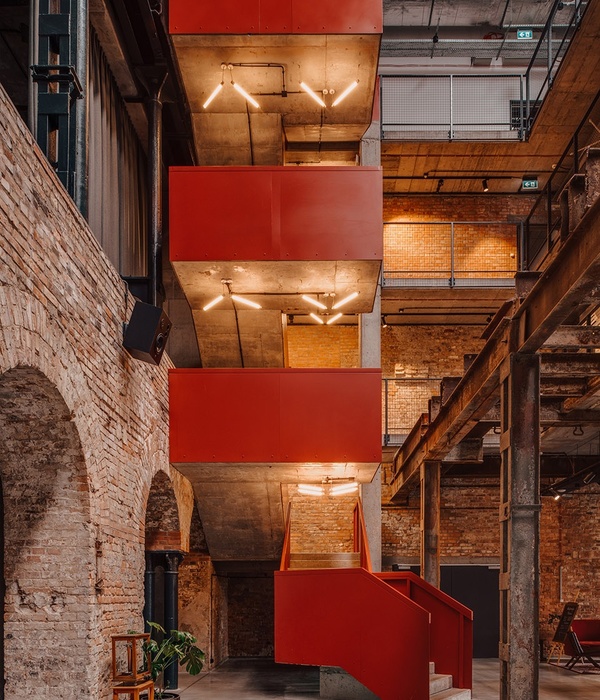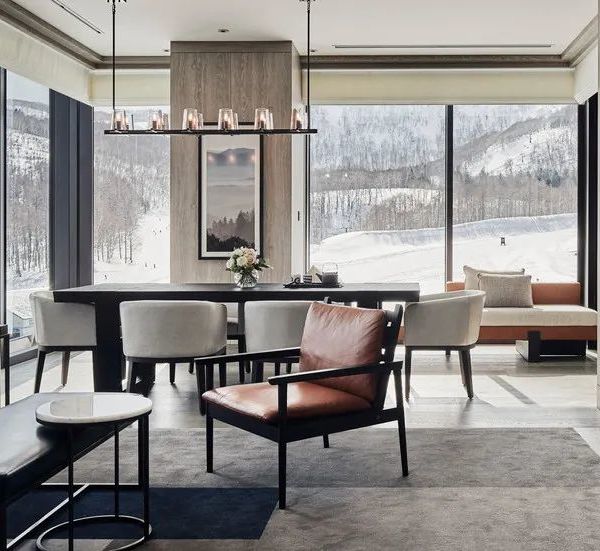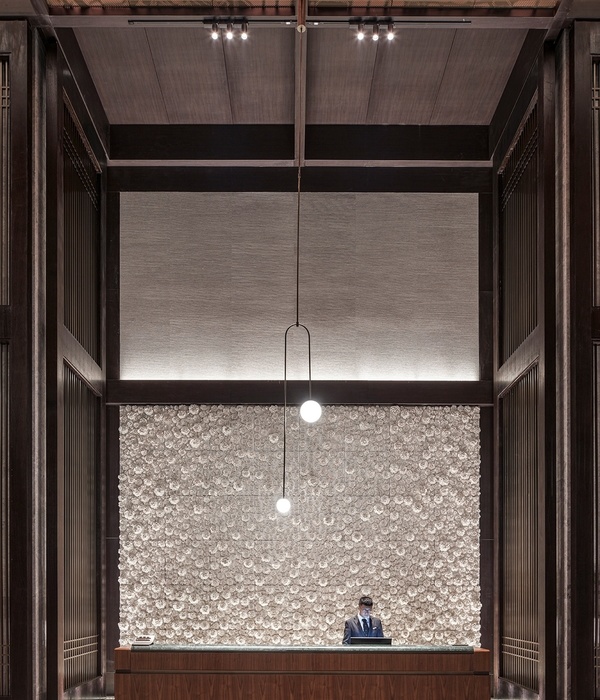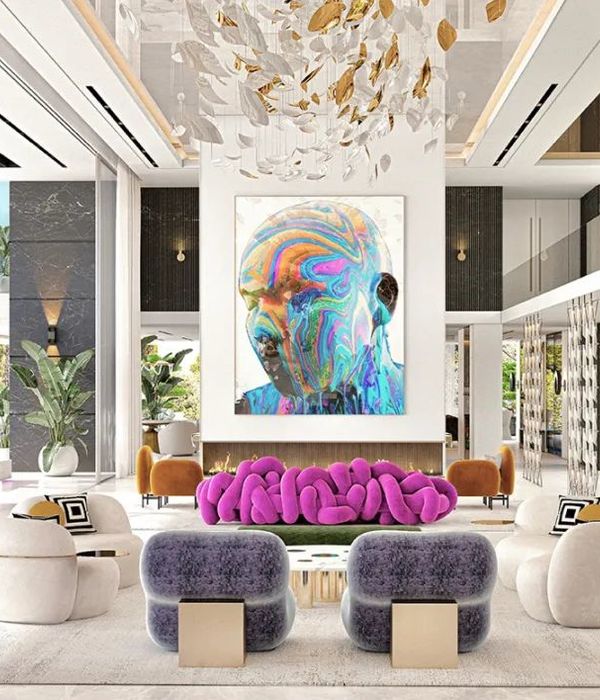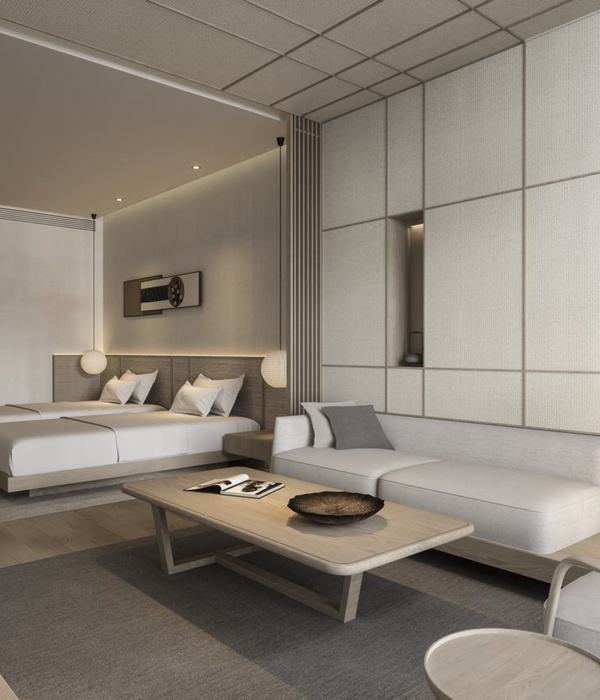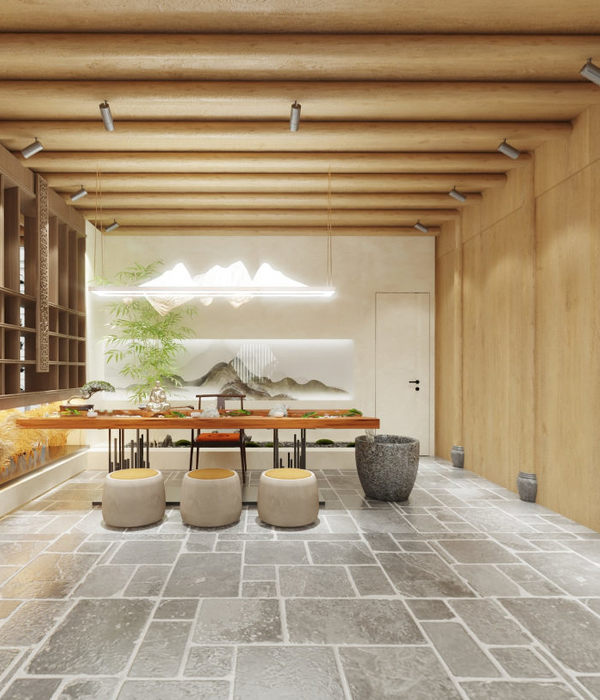Architect:Lopez Duplan Arquitectos
Location:Mexico
Project Year:2011
Category:Private Houses
This apartment located in Monterrey, Nuevo Leon with an area of 245 m2 originally had 3 bedrooms and 3 bathrooms. At remodeling process Lopez Duplan Arquitectos changed the program, on request of the client to have only two bedrooms, bathroom and dressing room, connected by a TV room that serves as a distributor for private spaces.
The aim of the project resulted in much larger and communicated spaces, the unification of finish on floors presents a new language much more harmonious. The living and dining rooms were integrated into a single space. As with all projects of the architect Claudia Lopez Duplan, plus natural light entries, is developing an entire lighting design with indirect lighting to emphasize the different atmospheres overnight.
▼项目更多图片
{{item.text_origin}}

