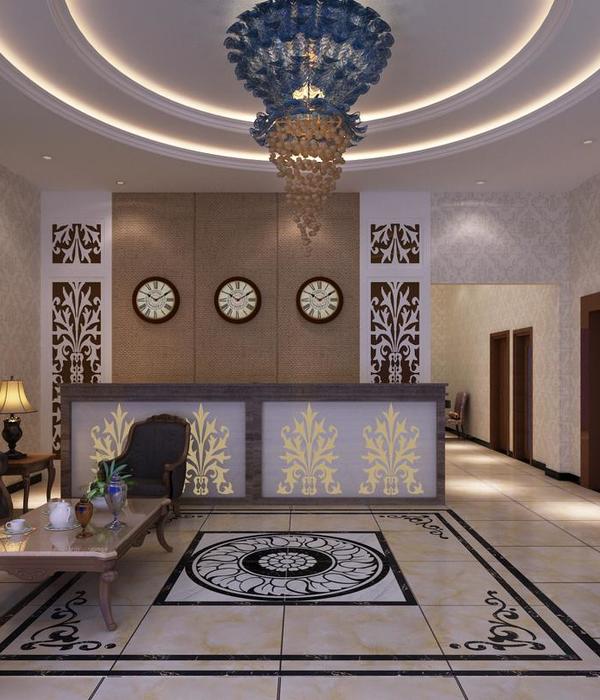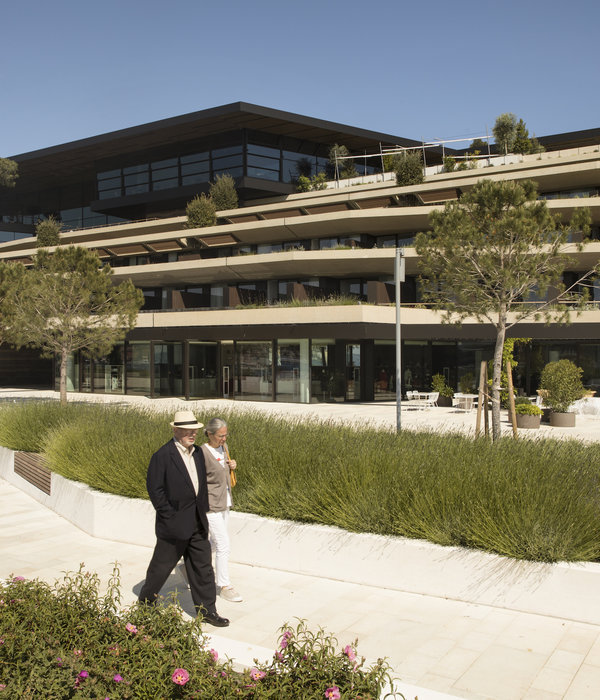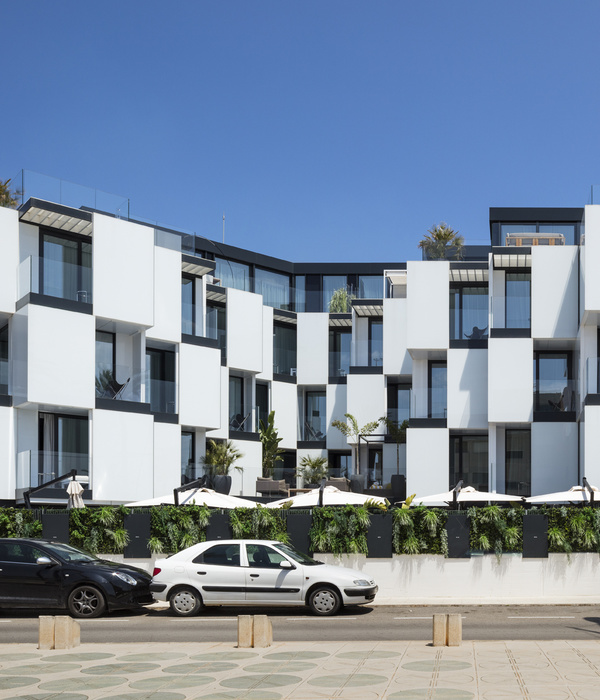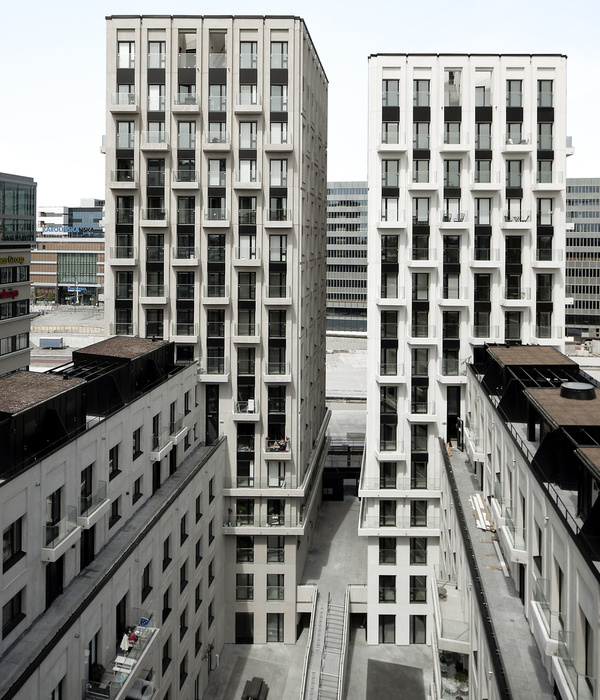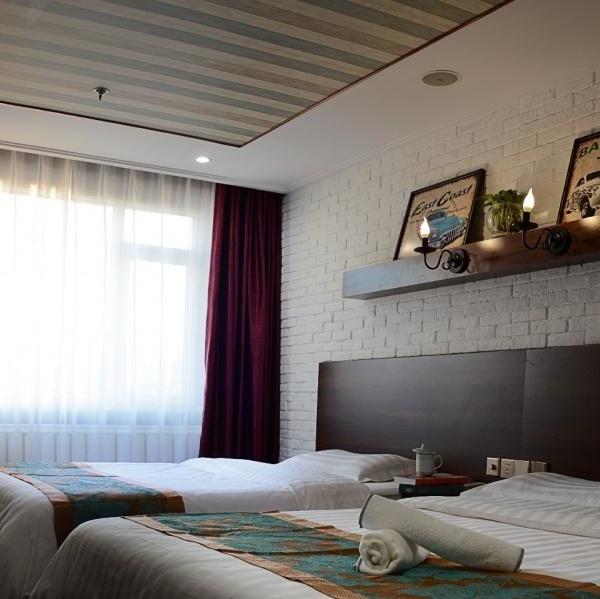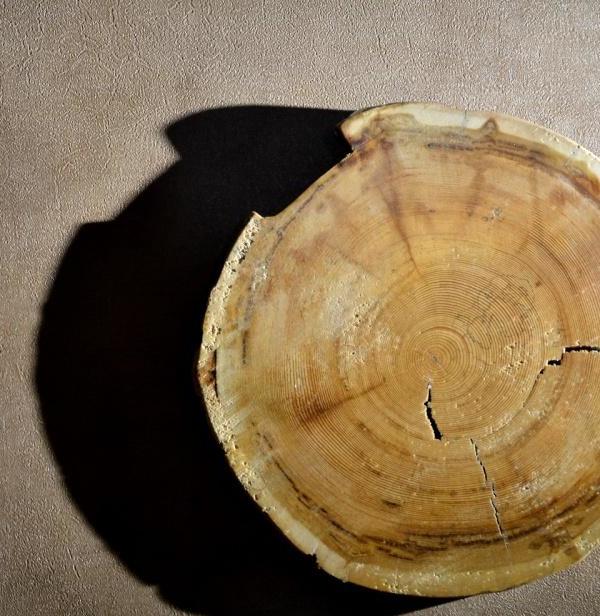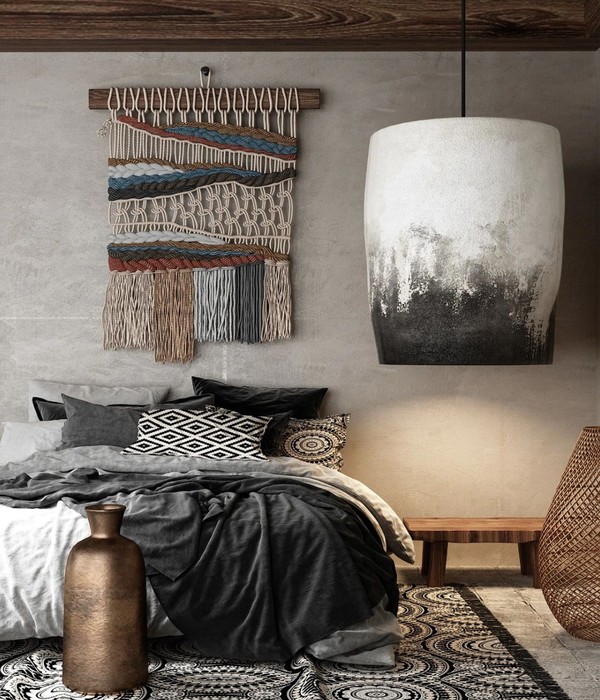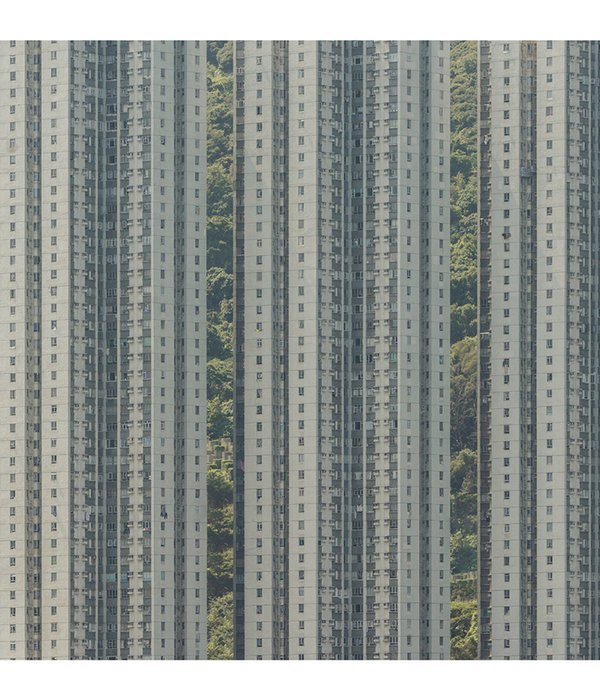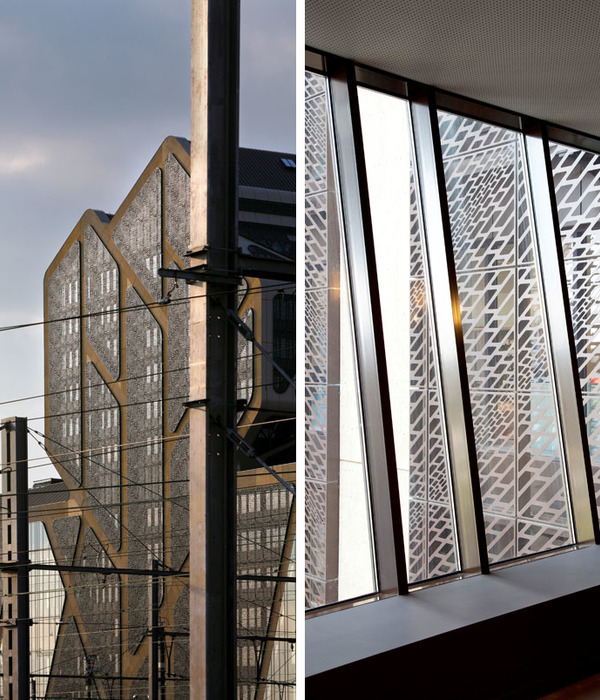The Valley of Xaagi, found in the old road between Oaxaca and Hierve el Agua, is famous for its ancestral ceremonial heritage. The Sacred Mountain delineates the valley. Mitla, a Zapotec area with Mixtec influence, is the biggest archeological site of the region. Casa Silencio emerges from the earth and integrates with the landscape that is why rammed earth walls were chosen for the buildings. Besides, this construction system is traditional in the region, and was used in pre- hispanic buildings like Mitla, Monte Alb4n and Yagul. These strategies allow the building to connect with nature and culture through the reappraisal of the existent, the ancestral and the input of current interpretations. Its connection is made in two scales: a micro scale with its immediate and specific surroundings, while in a macro scale it connects with the cosmos, like in ancient times. Casa Silencio is a space where different eras and dimensions converge. Here, the linearity of time breaks: the past, the present and the future converge in the same space. This is how it was conceived, sewing the creativity of industrial designers, architects and artists that left behind all of their references to create an original piece, such as Casa Silencio Casa Silencio is architecture behind closed doors, meaning that nothing is left in the construction as waste: each material of the project was reused. The metallic formwork was reutilized, so wood disposal was avoided. The dirt used for the walls was obtained from the excavations for the foundation work. All the platforms used to prop things were recycled in the ceilings, while the beams were destined to build the furniture. To raise these blocks of compact earth, a mixture of local earth, clay, sand and binding agent was used. The ceilings and the structure that supports the walls are like a mantle that perches over the monoliths, though it's a wooden composition and its design is in sync with the rest of the elements. The interior design of Casa Silencio, created by Martina D’Acosta, was conceptualized based on the values of antiquity and tradition from a contemporary perspective, the same strategy that was used with the building and the brand. The objects emerged from an interest of creating an unparalleled universe without referents, applying materials inspired in the process of mezcal making, reinterpreted and applied to modern designs. An approach to traditional Mexican crafts led production to be made by hand by different artisans of the region that work with stone, leather, brass, wood, textiles, rugs, pottery, etc. Casa Silencio is a ceremonial space of expression and connection with nature. It's a space to enjoy an aesthetic experience through the five senses: touching the furniture made of volcanic rock, smelling the earthen walls, tasting exquisite mezcal, listening to the sounds of nature, observing the artwork and design.
Casa Silencio
Architecture office: Alejandro D’Acosta / Taller de Arquitectura Contextual Country: México
Year of construction: 2021
Surface built: 3000mq
Location: Xaaga, Oaxaca
Project and design: Alejandro D’Acosta / @alejandrodacostalopez.
Federico Lopez / @basebioarquitectura
Bio Construccibn: BASE Bioarquitectura /@basebioarquitectura
Construction: Rafael Cortes
Photography: Onnis Luque
{{item.text_origin}}

