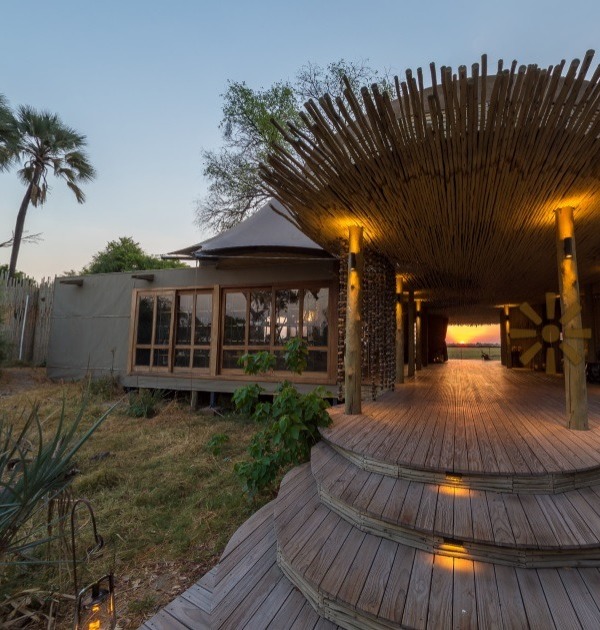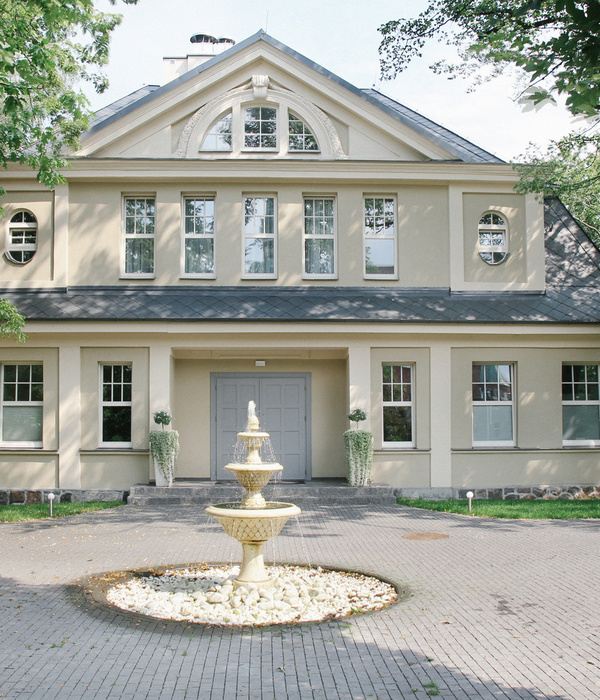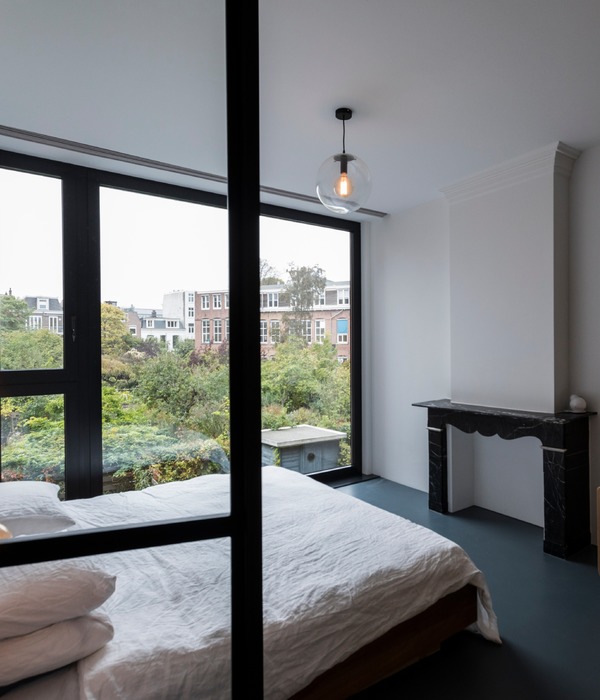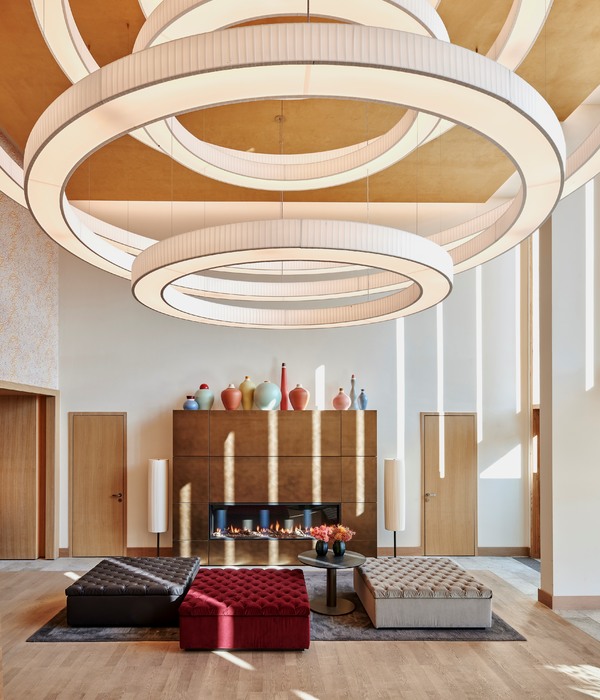Żnin糖厂建于十九世纪晚期,直到2004年,工人都在这里用甜菜制糖。由于工业结构重组,工厂被关闭,原来的建筑也将被彻底销毁。ARCHE买下了这栋综合体,希望重新唤起这些破败建筑的活力,同时尊重它们的历史价值,保留几代人带来的变化、美学特征以及多样的工艺。
The Żnin sugar factory was built in the late 19th century. Up until 2004, it operated producing sugar from beets. As a result of industrial restructuring, it was closed down and the buildings of the complex were ultimately designated for demolition. ARCHE subsequently purchased the complex with the goal of renovating the factory and reviving the valuable, but collapsing buildings, while endeavoring to respect their historical value, the changes made to them over generations, and their aesthetic and technical diversity.
▼项目外观,external view of the project ©ONI STUDIO
设计师从项目伊始就十分关注历史的保护,保留了几乎所有旧工厂中的元素,连螺丝和铁屑都没有遗漏。尽管老糖厂中的大型元素都置入了新的功能,人们还是可以看到它们本来的样貌。小的元素也被保存并运用在了室内设计中,使得整个项目维持了一种自然的真实性。进入主楼,人们首先感受到的是这里依然是一座“工厂”,从粗犷简洁的空间到温馨亲密的氛围,全方位刺激着你的感官。
From the onset of the project, the firm focused on preserving the history of the building by retaining almost all elements of the old factory, right down to its screws and sheet scraps. Although large elements of the old sugar factory now interact with new functions, they are still quite visible. Smaller elements were also maintained and incorporated into the interior design and, collectively, the whole project has retained its natural authenticity.
Upon entering the main building, the first impression is that it still serves as a “factory”, with a saturation of stimuli ranging from rough simplicity to emotional characteristics of intimacy and warmth.
▼主楼室内空间概览,overall view of the interior space of the main building©nalewajk.pl
对于设计来说,掌控如此一栋综合体建筑无疑是一项挑战,在这样巨大的空间内布置功能和流线需要花费大量时间。尽管如此,建筑师将这种复杂性看作项目的独特财产。施工要求对新结构进行荷载计算,同时加固老的构件。建筑内部的设施与室内设计合并,保证对基地工业遗产的留存。
Mastering the form of such a complex building proved to be a design challenge, and creating a layout of functions and communication within the vast space was time consuming. Nevertheless, the architects approached that complexity as a unique asset. Construction required load transfer calculations of the new structures, while reinforcing the old parts. The installation inside the building was incorporated into the interior design, and the firm ensured the conservation of the site’s industrial heritage.
▼轴测图,改造后的建筑功能分析 axonometric, functional analysis of the buildings after renovation©Bulak Projekt
综合体总共包括27栋建筑。原有结构无一拆除,全部被植入了新的功能,其中一些还在建造。室内设计希望同周围景观建立连接,老旧的石材铺地被保留,卡车、管道、桅杆等设施也保持不变。这些元素将整个项目连结在了一起,让人们在迈进大门的一瞬间就融入到了基地独有的氛围之中。
In its entirety, the complex consists of 27 buildings. None of the existing structures were demolished, and all were assigned new functions (some are still in progress). The approach to the interiors embraced connections to the surrounding landscape, with old stone pavement being restored, and trucks, pipes, masts, and other equipment remaining where it was. That tied the whole project together, infusing recognizable character into the site from the moment the entrance gates are crossed.
▼室外景观,保留项目中原本的工业元素,outdoor landscape, remaining the industrial elements©ONI STUDIO
▼过去的管道和材料,old pipes and materials©ONI STUDIO
酒店主楼满足四星标准,包含客房、餐厅和会议空间。第二栋是一座三星酒店,与水上公园、水疗、俱乐部和啤酒厂相连。第三栋建筑中设有可以容纳800人的会议室,电影院、带有活动空间的餐厅、船坞、康复中心,以及一栋更小的可以容纳新功能的副楼。
The main hotel building features 4-star accommodations, including rooms, a restaurant, and conference space.
▼大堂,lobby©ONI STUDIO
The second building is a 3-star hotel, connected to an aquapark, a spa, a club, and a brewery.
The third building houses a conference room capable of accommodating 800 people, as well as a cinema, a restaurant with additional event space, a marina, a rehabilitation center, and an additional much smaller building that will be adapted for a new function.
▼从大堂看向上方房间,view to the rooms on the upper floors from the lobby©nalewajk.pl
▼休息区,lounge ©nalewajk.pl
▼大堂一侧的楼梯,staircase at on side of the lobby©ONI STUDIO
▼餐厅,restaurant©ONI STUDIO
▼老元素和新功能结合在一起,combination of old elements and new functions ©nalewajk.pl
利用原本的工业元素建造的游乐场和公共空间,public space and play ground made from original industrial elements©ONI STUDIO
可以俯瞰公共空间的房间,room overlooking the public space©ONI STUDIO
▼小餐厅,smaller restaurant
礼堂,auditorium©ONI STUDIO
▼保龄球室,bowling room©ONI STUDIO
客房,guest room©ONI STUDIO
糖厂位于Żnin的历史中心,紧靠湖泊。后者在过去是工厂用水的来源,现在则是基地娱乐设施的一部分,为帆板和机动水上运动提供了理想的场地。
The sugar factory is located near the historical centre of Żnin, in close proximity to a lake which once provided the factory with water, and now serves as part of the site’s recreational offering, with ideal conditions for windsurfing and motorized water sports.
▼夜景外观,external view in the night©ONI STUDIO
BULAK PROJEKT,MML和MIXT三家公司的几十位设计师参与了该巨大设施的设计。施工管理为项目的顺利进行做出了重大贡献,工业设计师们也表现出了强大的创造力。来自市政的支持也扮演了重要的角色,包括由Andrzej先生率领的糖厂老员工的参与。Arche Władysław Grochowski的董事长是这一获奖项目的主要创作者之一,是他看到了这些即将消失的建筑的潜力。同样,建筑师Marek Bulak和主创Piotr Grochowski也功不可没。
区位分析,locatioin©Bulak Projekt
▼总平面图,site plan©Bulak Projekt
一层平面图,first floor plan©Bulak Projekt
▼二层平面图,second floor plan©Bulak Projekt
立面图,elevation©Bulak Projekt
▼剖面图,section ©Bulak Projekt
Project Name/Location: Sugar Factory Żnin, ul. Janickiego 1, 88-400 Żnin POLAND
Architects: Bulak Projekt
Marek Bulak and Piotr Grochowski
Architecture and urban planning:Bulak Projekt:Bartosz Potępski, Anna Siwiec, Katarzyna Fiedorowicz, Karolina Feliksik, Ireneusz Kossakowski, Łukasz Dąbrowski, Aleksandra Sybilska, Sławomir Kostrzewski, Ferdynand SłowikInterior design:ARCHE:Katarzyna Grochowska, Wojciech Kolęda, Jagoda Dyszkiewicz, Elżbieta LaszczkaMML ARCHITEKCI:Przemysław Nowak, Paulina Masternak, Lech MoczulskiMIXD:Piotr Kalinowski, Katarzyna Majer-Hola, Joanna Mazurek, Dominika Niewczas-JanuszekBulak Projekt:Magdalena Mika, Katarzyna Saniewska, Tatsiana Zarembiuk, Karolina OpałczyńskaStructure:KONSYSTEM – Radosław LorensElectrics:Pracownia Elektryczna Adam Zdziarski – Adam ZdziarskiSanitary installations:ELER – Piotr ŚciegienkaGeneral contractor:ARCHEInvestor:ARCHE
Ground area: 360000 m2
Surface area: 16800 m2
Usable area: 23000 m2
Total area: 35000 m2
Cubic capacity: 150000 m3
Original building: 1894Design year: 2017
Year of completion, renovation, and revitalization: 2020
{{item.text_origin}}












