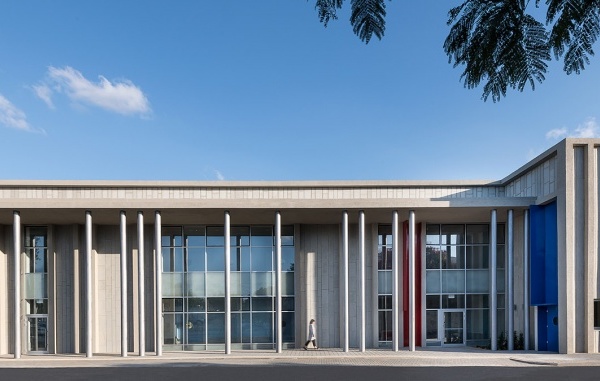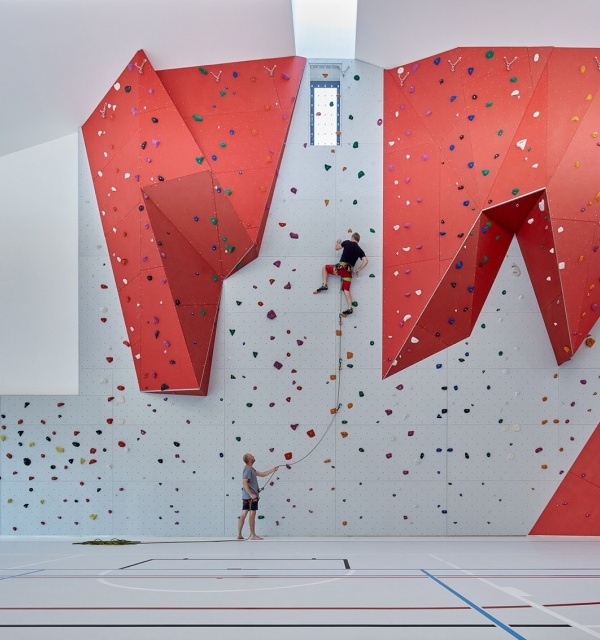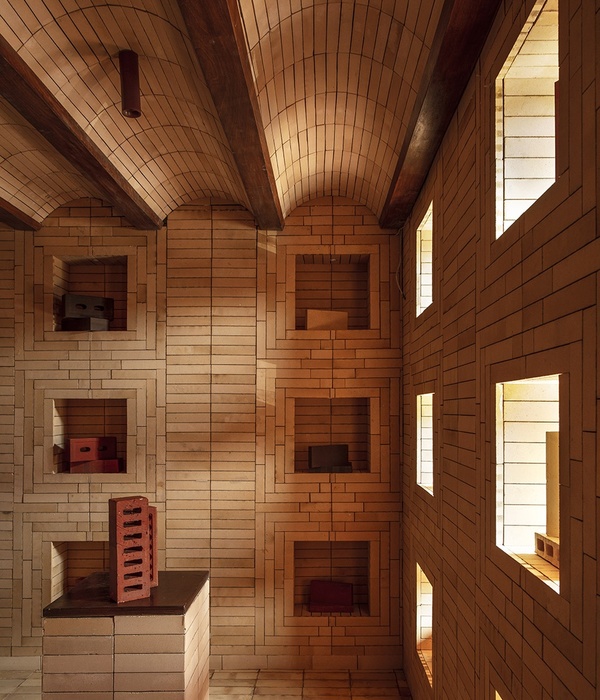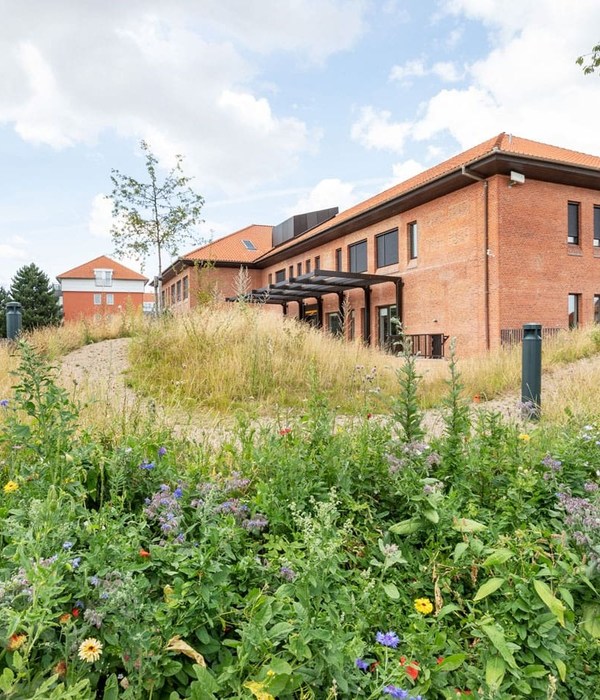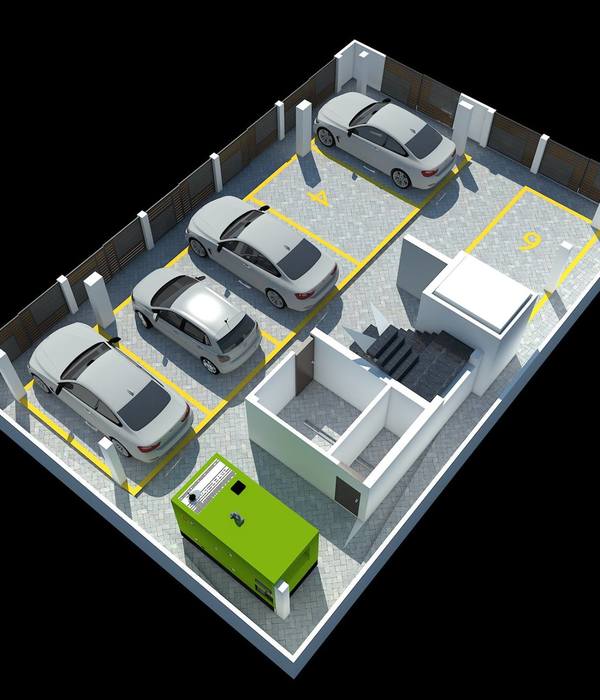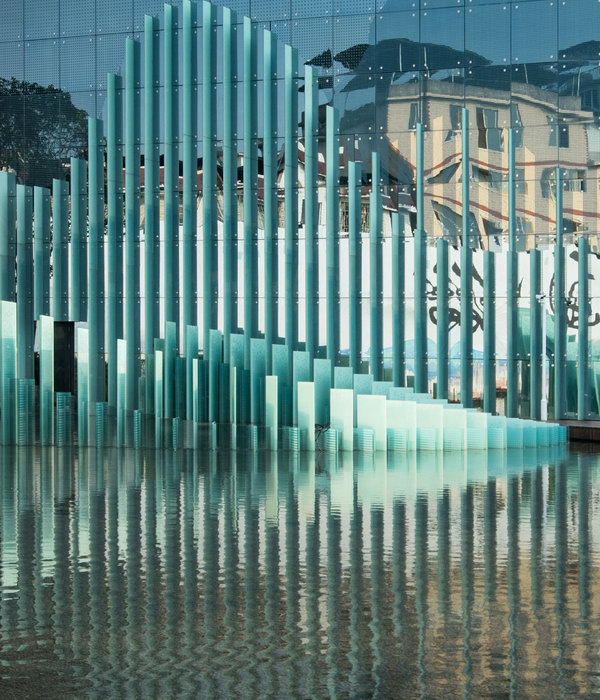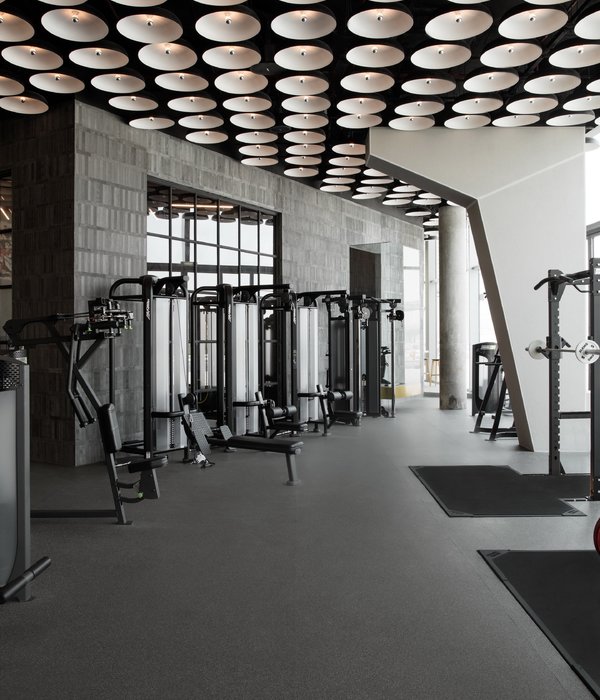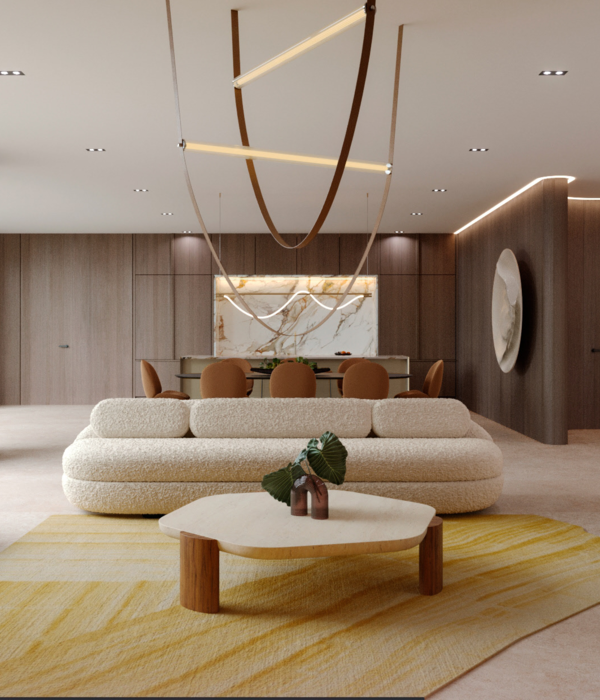架构师提供的文本描述。YKK 80是YKK集团的新总部,建于1963年最初的总部所在地。该网站位于一个繁忙的地区,旁边的秋叶原沿着昭和街和高架大都会高速公路。
Text description provided by the architects. YKK80, the new headquarters for YKK Group, was built on the expanded site of where the original headquarters was built in 1963. The site is located in a busy area next to Akihabara along Showadori-Street and the elevated Metropolitan Expressway.
© Ken'ichi Suzuki
.铃木健一
这座大楼的设计基于以下主题:一种适合全球YKK集团新总部在社区内存在的设计;一座具有功能/可靠性/舒适性的办公大楼,将提供一个安全和舒适的工作环境;以及一个鼓励与该社区互动并对其作出贡献的场所,该社区有着丰富的制造历史。
The design of the building was developed based on the following themes: a design that would have a suitable presence in the neighborhood for the new headquarters of the global YKK Group; an office building designed with functionality / reliability / comfort that would provide a safe and pleasant working environment; and a place that would encourage interacting with and contributing to the neighborhood, which has a rich history in manufacturing.
© Ken'ichi Suzuki
.铃木健一
主立面,西面沿Showadori街,它由一个挤压铝制的屏幕和一个带有内置登山者百叶窗的双层外墙系统组成。这种组合可以保护室内免受强烈的西阳和外部噪音的影响,同时也能从建筑物的内部控制对繁忙的城市社区的看法。因为沿街的立面将相当大,大约60米x40米。其目的是创造一个不同的表达,同时通过一个屏幕保持一致的两层精致挤压铝与Y截面。(鼓掌)
The main façade, the west façade along Showadori-Street, is comprised of a screen of extruded aluminum and a double-skin façade system with built-in climber blinds. The combination protects the interior from the strong west sun and exterior noise while providing a controlled view of the busy urban neighborhood from the interior of the building. Since the façade along the street would be quite significant in size, approximately 60m x 40m, the intent was to create a varied expression while maintaining uniformity through a screen with two layers of delicate extruded aluminum with a Y-section.
© Ken'ichi Suzuki
.铃木健一
在办公室楼层,电梯银行位于L形楼板的中心,以达到连续的工作空间,方便楼层之间的移动,并在西边的秀道里街实现一个大的工作空间。复制区域,会议区域,洗手间,。放松区位于连接4F到屋顶楼层的开放式楼梯周围,以鼓励员工在楼层之间进行交流。
At the office floors, the elevator bank is located in the center of the L-shaped floor plate to achieve a continuous work space, to ease moving between floors, and to achieve a large work space along Showadori-Street on the west. Copy areas, meeting areas, restrooms, relaxation areas are located around the open staircase that link 4F to the Roof Floor to encourage communication among employees between floors.
{{item.text_origin}}




