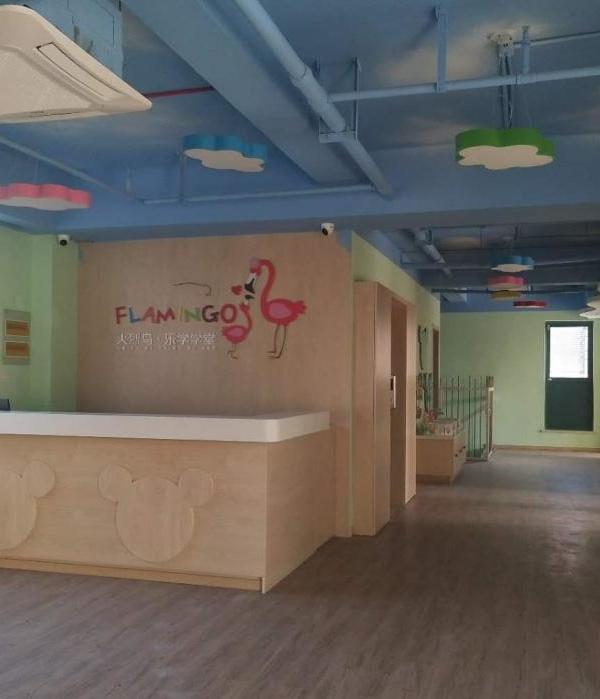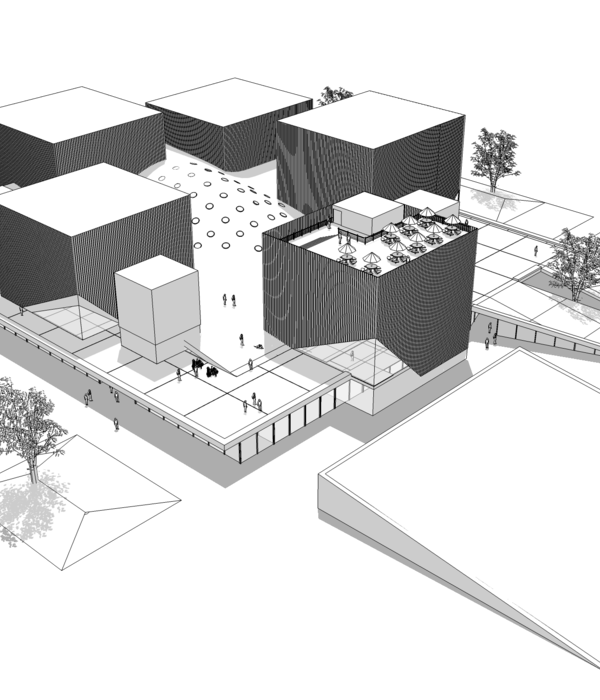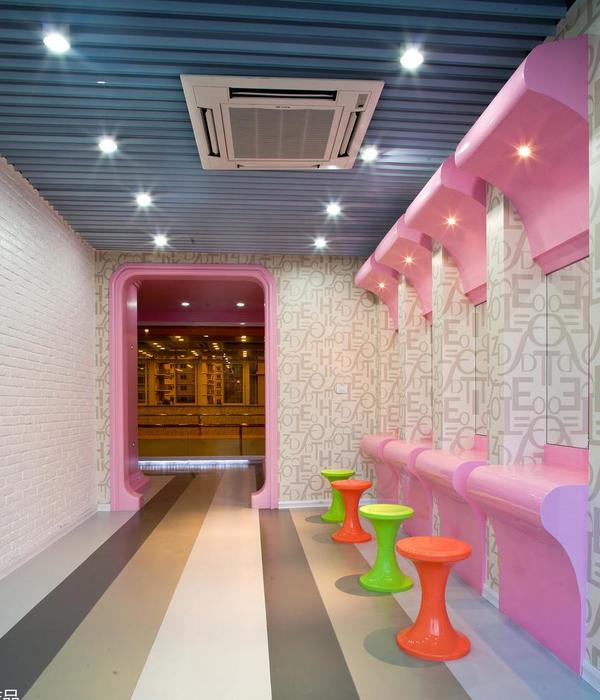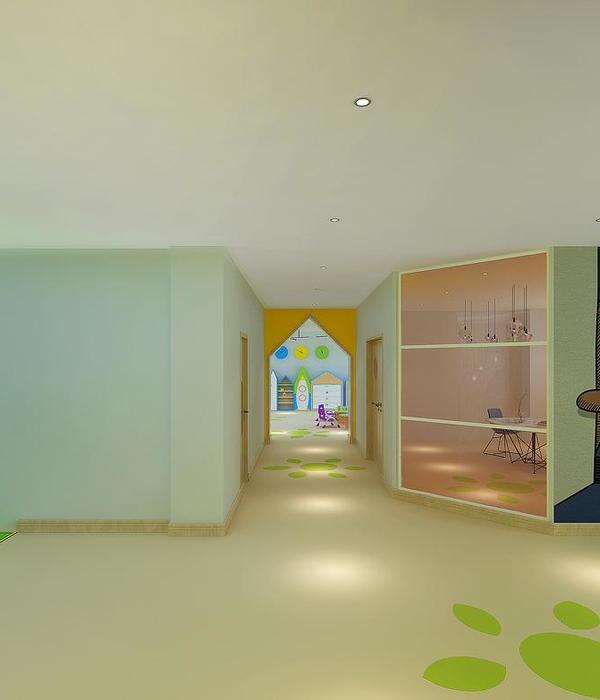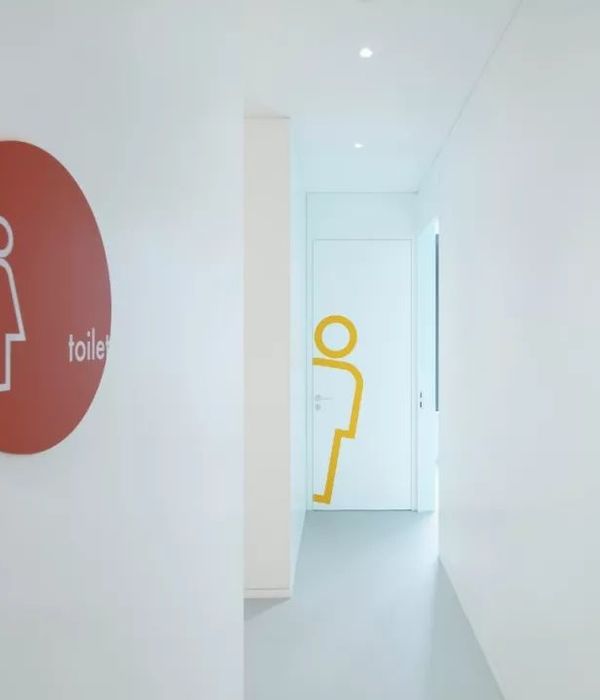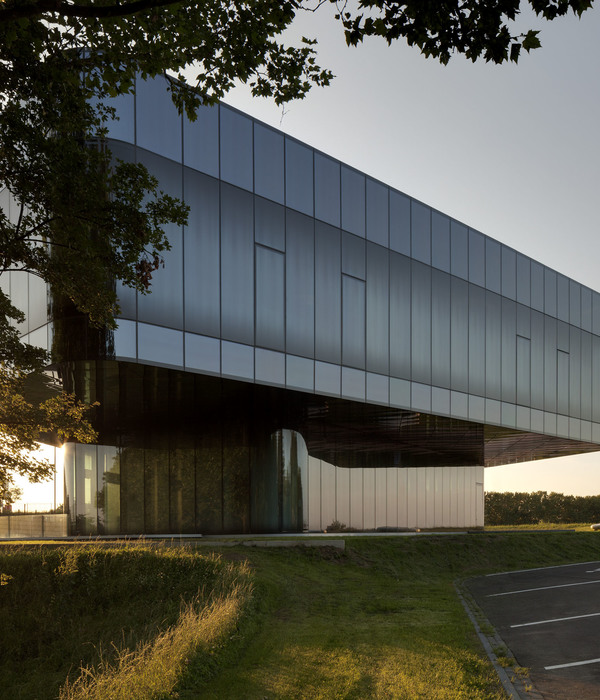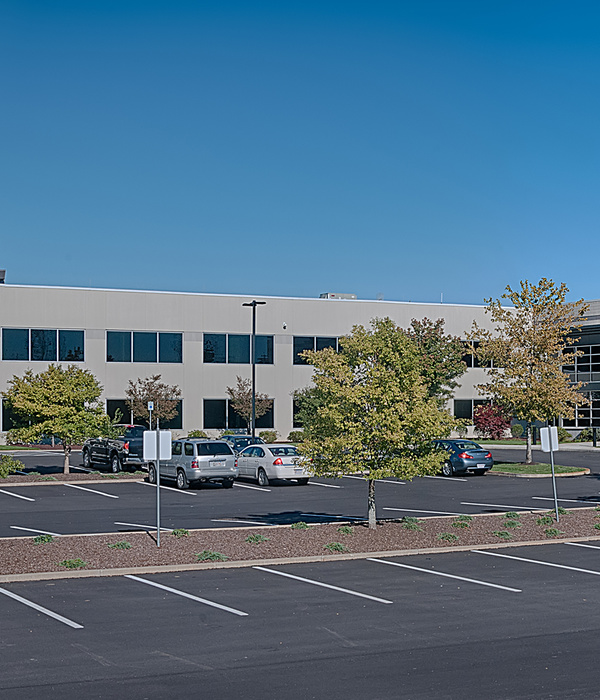A ‘Tween generation’ refers to children between the ages of 12 and 16 in Korea which is little bit different age group than other countries. Children of this age begin to build their own identity and want to explore the world. But there are only few resources available for the tween generation despite of that’s huge impact on them. In order to provide a THIRD SPACE -not just school, not just home- for their exploration, a project was started and <OOZOORO 1216> could be located on third floor of the Jeonju Municipal Library which was newly constructed building.
Experts of specialized participants worked together like ‘C program’ for project coordination, ‘GingerTproject’ for contents workshop. And EUS+ ARCHITECTS as the architects, conducted a co-creative participatory workshop with the tween generation as the design process. First, we let them write journal called ‘Tween Note’ that contains questions about their daily life in Jeonju. We also did 1:1 scale design workshop in the empty space of the library for express the feeling of the space. At the end of the construction, children supervised the space and comment on it.
Through these processes, the architects figured out some points about their lifestyle and needs. First, the tween generation wants to do not only activities like playing but also rest in a public space. Second, it’s very hard to define them, and even their expectation changes every hour of the day. Third, they need reliable adults, not a person who instruct them. The original space is simply long floor plate with an obtuse angle in the middle. Using this horizontal depth of the space,EUS+ ARCHITECTS designed this space as a unified territory not as a bunch of divided rooms. In this territory, there are 4 zones - ‘TalkTalk' zone for communication, ‘KoongKoong’ zone for active program, ‘SeukSeuk ‘zone for making, and ‘GomGome’ zone for relaxation - and zones arranged following an alleyway.
By the key design element ‘The Alleyway’ which EUS+ ARCHITECTS got an inspiration from the historic fortress wall of Jeonju, 4 zones are connected and unified so that children can explore the areas through it. Also various views can be seen through windows in each direction. When children visit this space, they can start their own journey without any pressure from others through the alleyway and windows. <OOZOORO 1216> project is the first leap forward in Korea for making space of the tween generation. By collaborating with other experts, setting a new design process and conducting lots of tween participatory workshop processes, we hope that this project become a new prototype to spread our vision for the next generation.
{{item.text_origin}}


