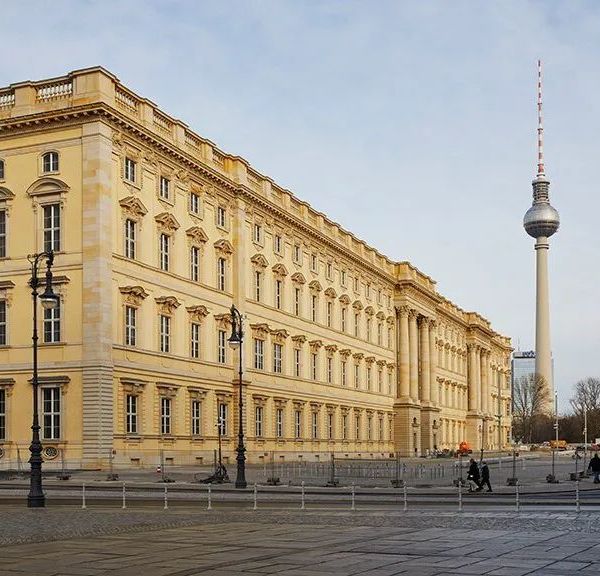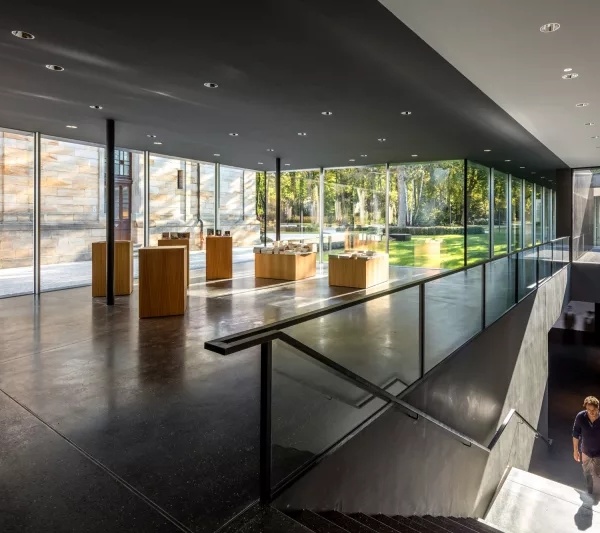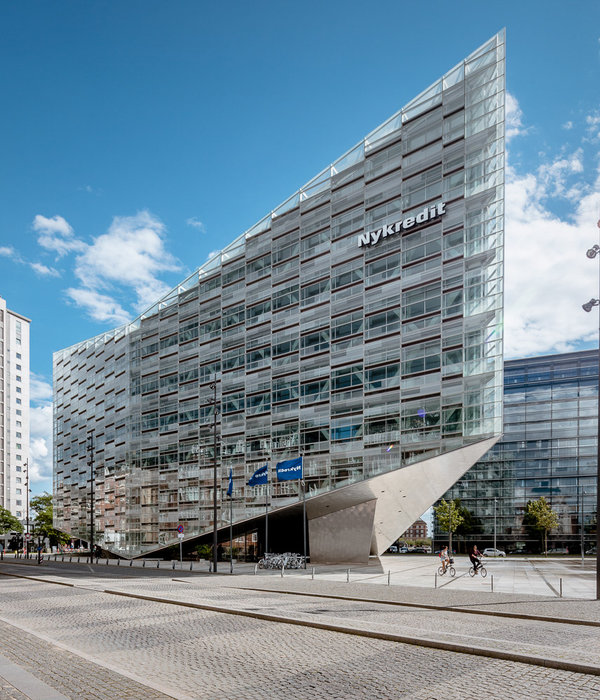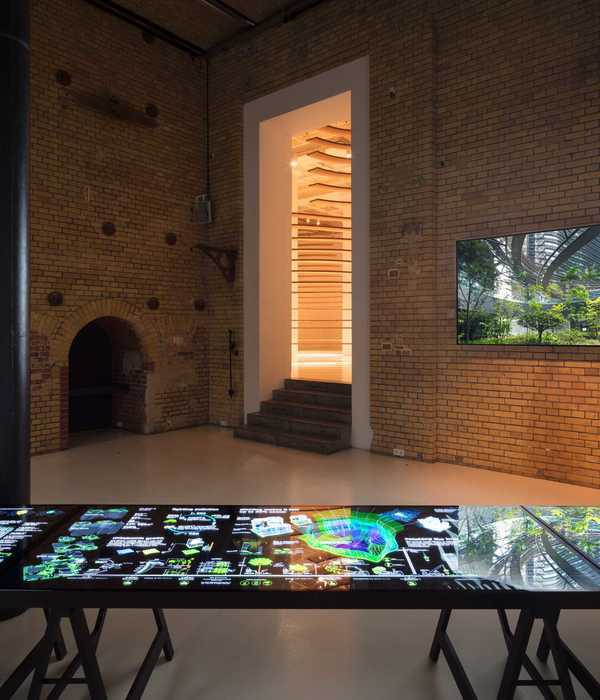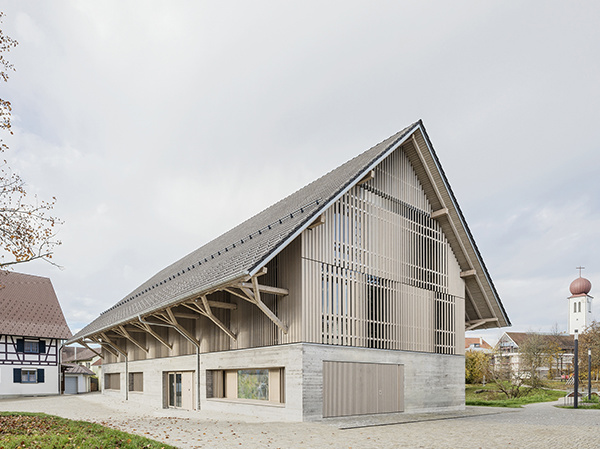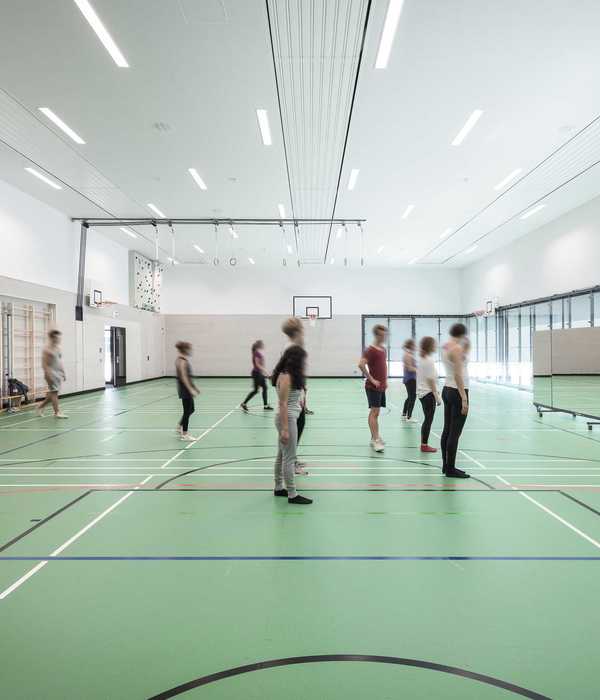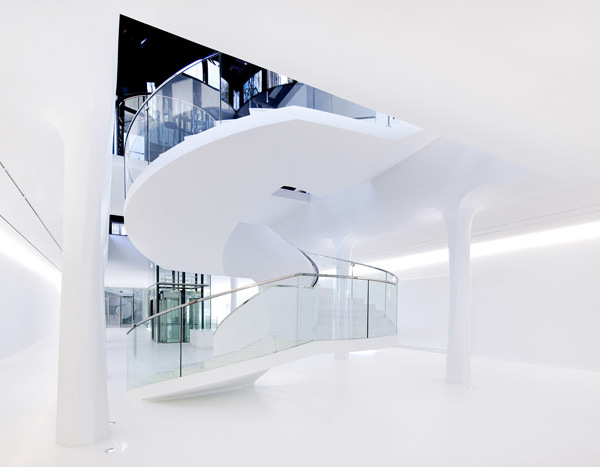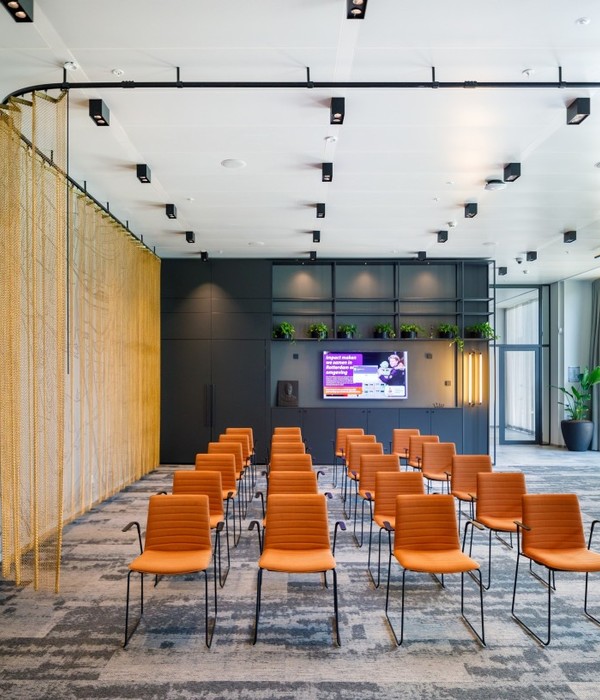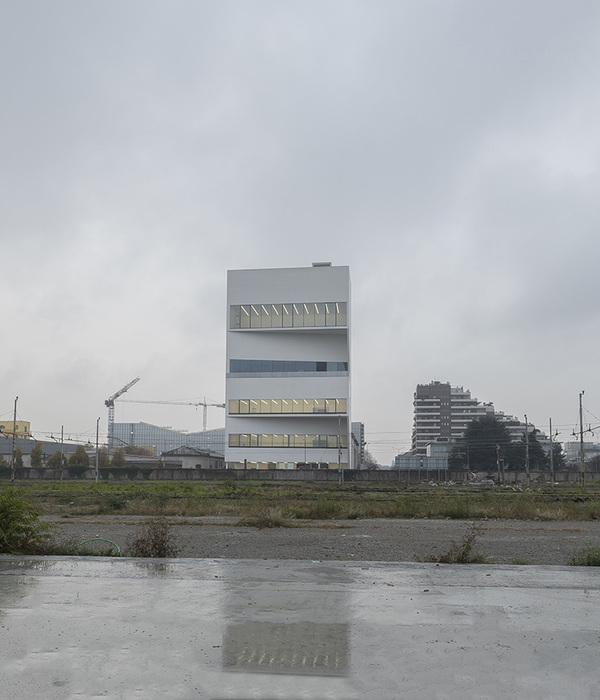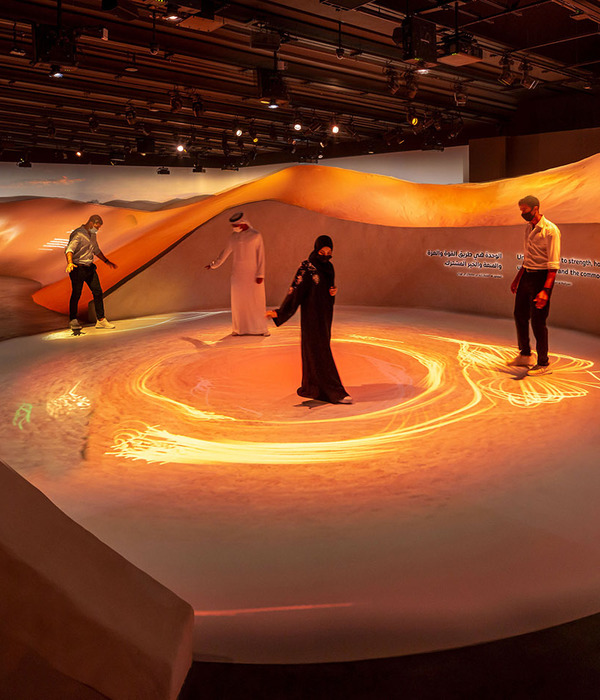Firm: Studio Gang
Type: Cultural › Gallery Museum Educational › Other
STATUS: Under Construction
:
SIZE: 10,000 sqft - 25,000 sqft
BUDGET: $100M +
Photos: Studio Gang and MIR (1), Studio Gang and Neoscape (1), Studio Gang (1)
The latest addition to New York’s historic American Museum of Natural History, the Richard Gilder Center for Science, Education, and Innovation embodies the museum’s integrated mission of science education and exhibition. At a time of urgent need for better public understanding of science and for greater access to science education, the Gilder Center offers new ways to learn about our world and to share in the excitement of scientific discovery.
Informed by processes found in nature, the Central Exhibition Hall, which will serve as the Museum’s new Columbus Avenue entrance, forms a continuous, flowing spatial experience along an east-west axis. Visitors are encouraged to move beneath and across connective bridges and along sculpted walls that house the museum’s many programs.
The Gilder Center will house exhibition elements designed by Ralph Appelbaum Associates, as well as laboratories, imaging facilities, visualization theaters, and classrooms while also revealing more of the museum’s extensive scientific collections. The public will be able to engage with innovative tools used by museum scientists to gain a deeper understanding of our world and how science is conducted today.
The design reclaims the physical heart of the museum and completes connections originally envisioned in the museum’s campus master plan between existing galleries and the new addition. Visitor circulation is enhanced to better accommodate the museum’s rising annual attendance, which over the past several decades has grown from approximately 3 to 5 million.
Main features of the new building include the five-story Collections Core, housing millions of specimens and artifacts from the museum’s collection; the Insectarium, the first museum gallery specifically dedicated to insects in more than 50 years; the Butterfly Vivarium, a year-round exhibit that doubles the space of the existing butterfly conservatory; and an immersive theater that showcases cutting-edge science visualization techniques.
{{item.text_origin}}

