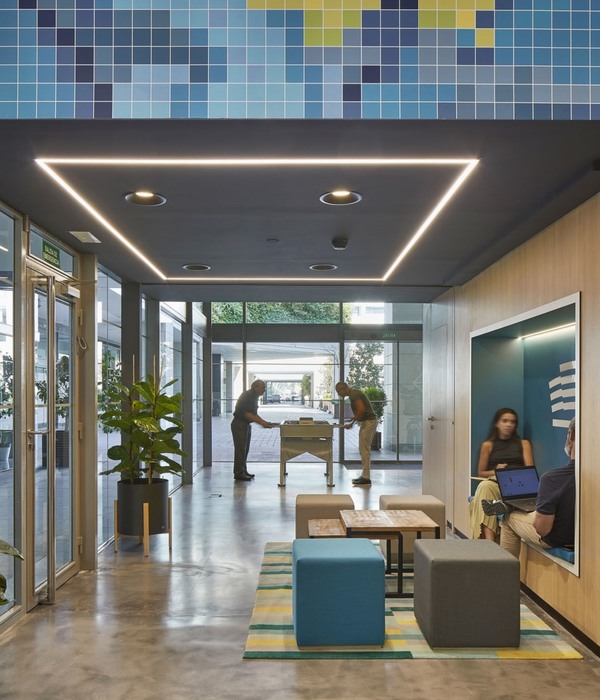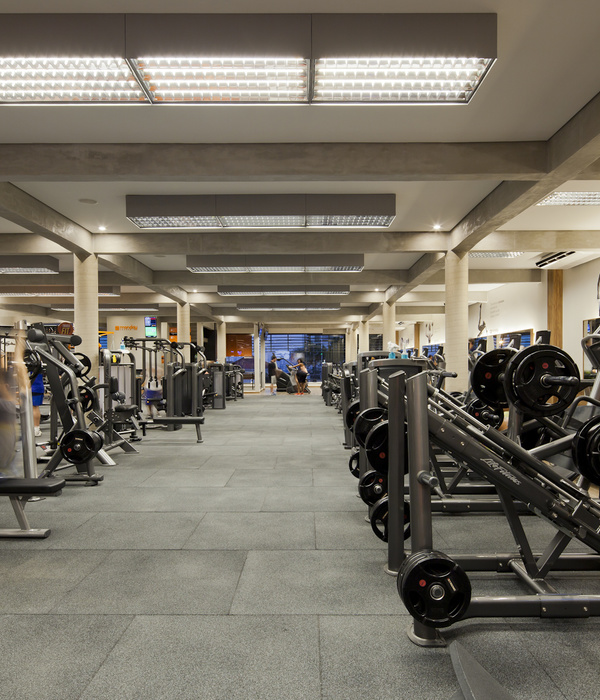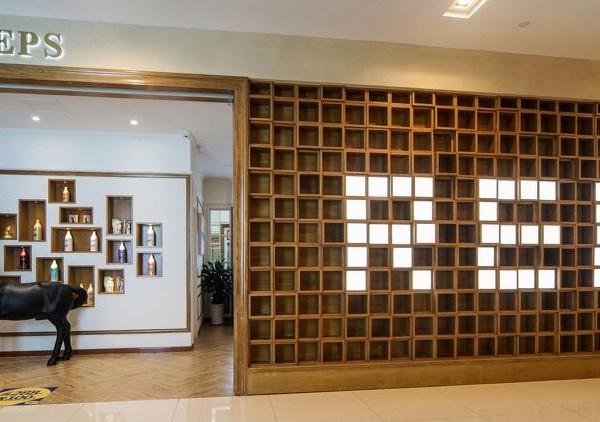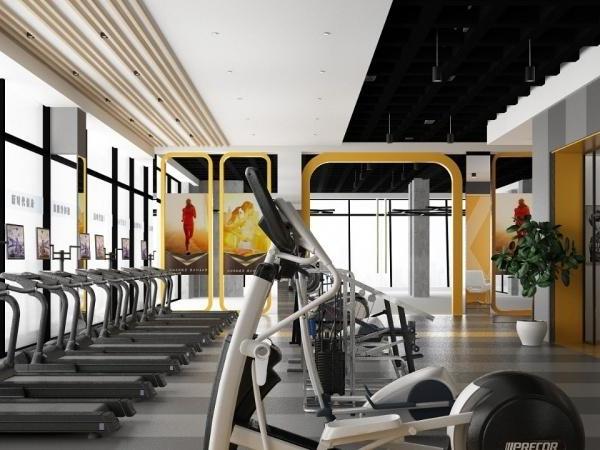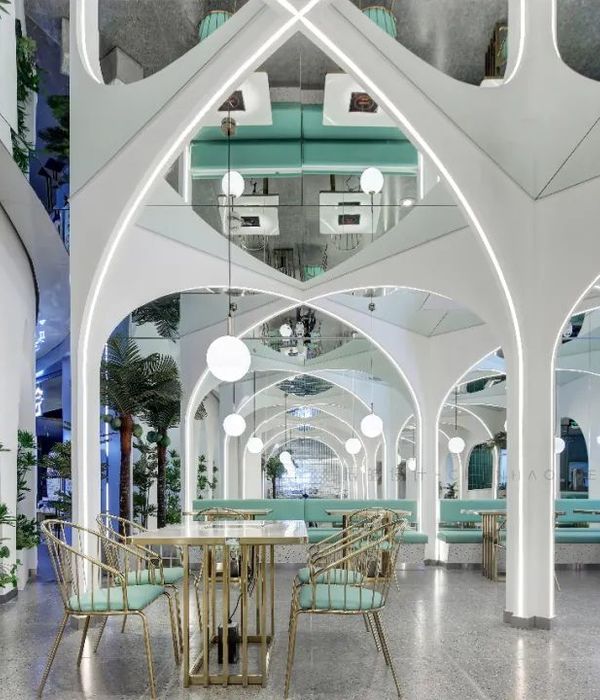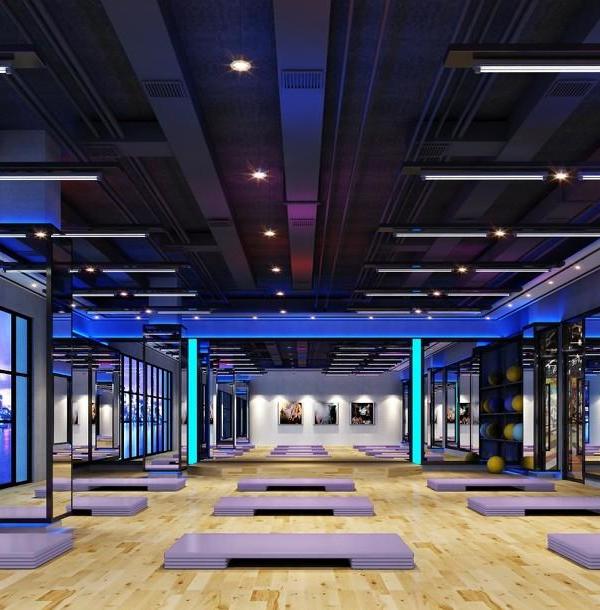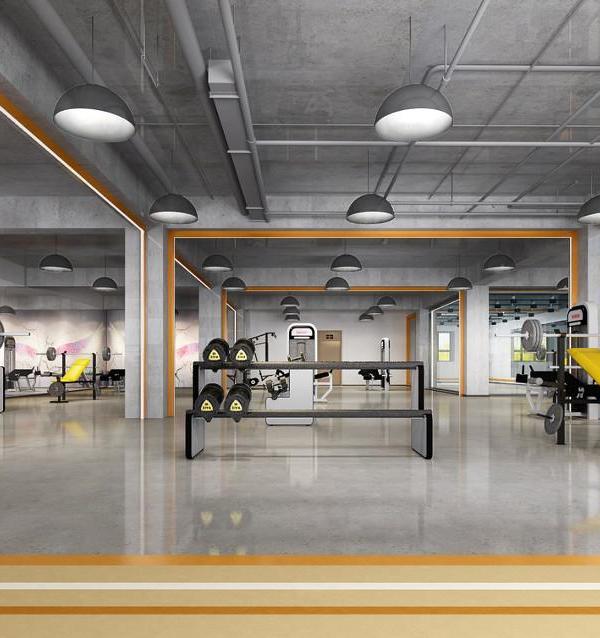▲
,
点击上面“搜建筑” 关注即可
2008年,意大利建筑师franco stella被选中重建“柏林宫”——曾经的普鲁士皇室所在地——创建了一个新的博物馆建筑,叫做“humboldt forum”。
现在,十多年后,欧洲最大的文化发展正在庆祝它的完成。
该建筑位于柏林中心的一个重要历史遗址上,占地40000平方米,被认为是一个将艺术和科学在当代对话中结合在一起的空间。
公开开放的细节将于2021年初公布。
in 2008, italian architect franco stella was chosen to rebuild the ‘berlin palace’ — once the seat of prussian royalty — creating a new museum building called the ‘humboldt forum’. now, over a decade later, the largest cultural development in europe is celebrating its completion. located on a key historic site at the heart of berlin, and occupying a floor area of 40,000 square metres, the building has been conceived as a space that brings together the arts and sciences in a contemporary dialogue. details of the public opening will be announced in early 2021.
原柏林宫殿是从文艺复兴时期,鉴于其著名的巴洛克式的人物在18世纪由建筑师andreas schlüter和他的继任者约翰•弗里德里希•eosander。
进一步改变在这个世纪,1840年代弗里德里希·斯图8月添加了一个圆顶西区。在第二次世界大战期间,该建筑遭到严重破坏,东德政府在1950年将其完全拆除,为“共和国宫殿”让路。
the original berlin palace evolved out of the renaissance period and was given its famous baroque character in the 18th century by the architect andreas schlüter and his successor johann friedrich eosander. it was further altered during that century, and in the 1840s friedrich august stüler added a dome to its west end. during world war II, the building was severely damaged and the east german government demolished it completely in 1950 making way for the ‘palace of the republic’.
德国统一后,共和国宫殿空无一人,破败不堪。然后,在2003年,联邦议院投票决定拆除它,重建柏林宫殿作为洪堡论坛的所在地。
2007年的竞赛要求特别关注一些失落的宫殿巴洛克风格的关键特征。
after germany’s reunification, the palace of the republic sat empty and dilapidated. then, in 2003, the bundestag voted to demolish it and rebuild the berlin palace as a home for the humboldt forum. the brief for the 2007 competition asked for a particular focus on some of the lost palace’s key baroque features.
新的洪堡论坛现已竣工,有四个合作伙伴。
普鲁士文化遗产基金会(stiftung preußischer kulturbesitz),负责柏林州立博物馆(statliche museen zu berlin)的民族学博物馆(ethnologisches museum)和亚洲艺术博物馆(asian art museum);柏林文化项目(kulturprojekte berlin);柏林市立博物馆(stadtmuseum berlin);以及洪堡大学(humboldt university),与该建筑的所有者和经营者洪堡论坛基金会(stiftung humboldt forum)合作。
now complete, the new humboldt forum is home to four partners: the stiftung preußischer kulturbesitz (prussian cultural heritage foundation) responsible for the ethnologisches museum (ethnological museum) and the museum für asiatische kunst (asian art museum) of the staatliche museen zu berlin (berlin state museums); kulturprojekte berlin (cultural projects berlin); the stadtmuseum berlin (city museum berlin); and humboldt-universität zu berlin (humboldt university), working with the building’s owner and operator, the stiftung humboldt forum (humboldt forum foundation).
franco stella的设计试图调和与宫殿历史相关的文艺复兴和巴洛克原则,将它们与现代视觉融合在一起。
在整个过程中,这里参考了该基地的建筑历史,包括那些重现生机的地方。然而,新宫殿也作为欧洲最大和最重要的文化中心之一的最先进的家。
franco stella’s design seeks to reconcile a number of renaissance and baroque principles that relate to the history of the palace, fusing them with a modern vision. throughout, there are references to the site’s architectural past, including areas where what was there before has been brought back to life. however, the new palace also functions as a state-of-the-art home for one of europe’s largest and most important cultural centers.
斯特拉解释说:“我把洪堡广场想象成一座宫殿,它的六个门户代表城门,三个内部庭院用作城市广场。”
换句话说,我把它想象成一座宫殿形式的城市。在建筑方面,宫殿和广场的概念允许新旧建筑的完美结合,每一个都有自己独特的形式和形状。”
‘I conceived the humboldt forum as a palace, with its six portals representing city gates, and its three inner courtyards servicing as city squares,’ stella explains. ‘in other words, I envisioned it as a city in the form of a palace. in architectural terms, the concepts of palace and piazza allow for a well-balanced combination of the old and the new — each with its own, unique vocabulary of forms and shapes.’
洪堡论坛的宫殿是长方形的,用砂岩建造,通过6个大门户进入。
新宫殿覆盖了其巴洛克式前身的足迹,除了新的东端,俯瞰施普雷河,已经从水中收回,允许新的公共空间。
三个立面被忠实地修复为巴洛克风格的原始立面,而更保守的东翼是一个全新的设计元素,有大窗户。重建的19世纪圆顶高70米,位于西侧入口上方。
constructed in sandstone, the humboldt forum’s palace is rectangular, and is entered via six grand portals. the new palace covers the footprint of its baroque predecessor, except that the new east end, overlooking the river spree, has been pulled back from the water to allow for new public spaces. three of the façades have been faithfully restored as the baroque originals, while the more reserved east wing is a completely new design element with large windows. the reconstructed 19th-century dome, 70 metres tall, sits above the west entrance.
连接洪堡论坛主要活动的结构是三个主要的内部庭院。这些空间不仅提供了通过论坛的路线,也作为人们聚集在一起进行活动和表演的场所。
这三个庭院遵循了文艺复兴时期的模式,教堂和广场等公共空间,通常有柱廊和一个宏伟的入口,将被部署为表演或仪式场合的场所。
它们的设计部分是现代风格的,同时也强烈地参考了原始的巴洛克宫殿。
connecting the structures holding the humboldt forum’s main activities are the three major inner courtyards. these spaces not only provide routes through the forum, but also serve as places for people to gather for events and performances. the three courtyards follow a renaissance model, whereby public spaces such as churches and squares, often colonnaded and with a grand entrance, would be deployed as venues for performance or ceremonial occasions. they are devised partly in the modern style, and also with strong reference to the original baroque palace.
内部建筑元素包括博物馆、展览、表演和活动空间、洪堡实验室和其他文化和学术项目,共五层。
第一个部分向公众敞开大门将一楼,一楼,紧随其后的是第一部分的民族学的博物馆和亚洲艺术博物馆的二楼和三楼西翼,和屋顶平台,在2021年夏末。
the interior building elements house the museums, exhibition, performance, and event spaces, the humboldt lab, and other cultural and academic programs across five storeys. the first sections to open their doors to the public will be the ground floor and the first floor, followed by the first part of the ethnological museum and the asian art museum on the second and third floors of the west wing, and the roof terrace, in late summer 2021.
人种博物馆的第二部分和亚洲艺术博物馆将于2021年底/ 2022年初在东翼的第二层和第三层开放。
最后,整个建筑将在2021年底或2022年初向游客开放,建筑面积超过40000平方米。
the second part of the ethnological museum and the asian art museum will open on the second and third floors in the east wing in late 2021/early 2022. finally, the entire building will be accessible to visitors by late 2021/early 2022, with a wide-ranging cultural program spread over 40,000 square metres of floor space.
轴测分析图
设计单位:franco stella建筑师
地点:德国
建筑面积:40000平方米
建筑年份:2021规划
推荐一个
专业的地产+建筑平台
每天都有新内容
合作、宣传、投稿
请加
{{item.text_origin}}

