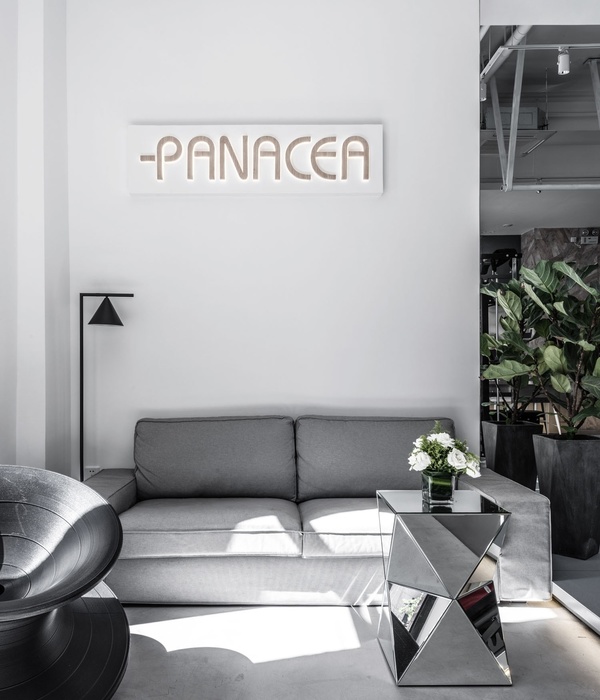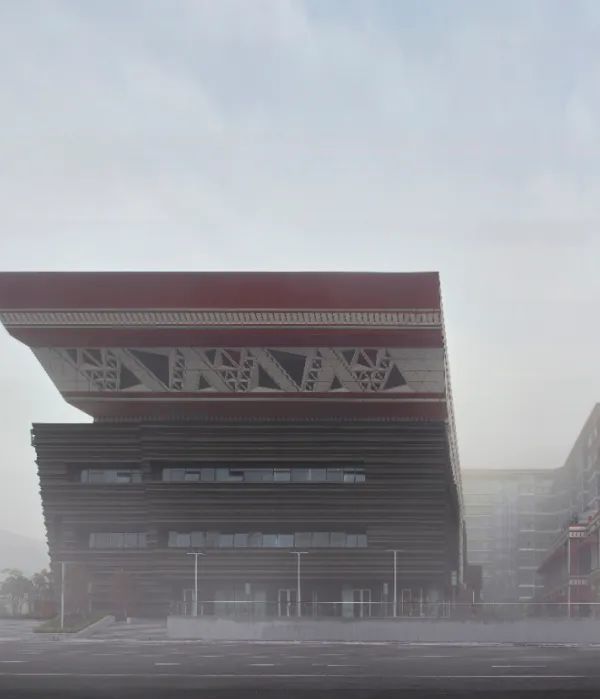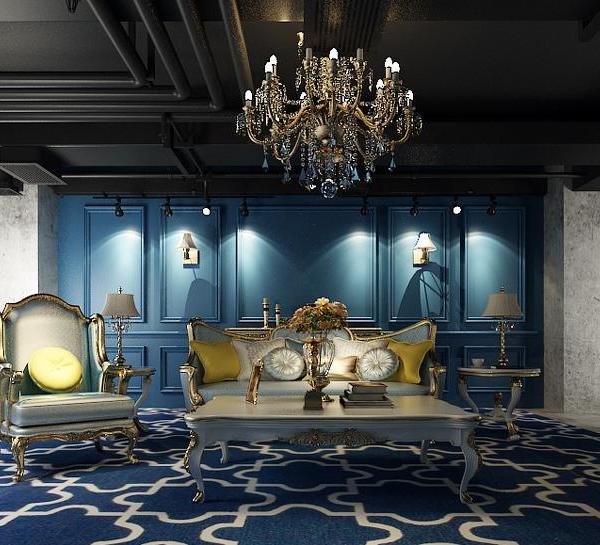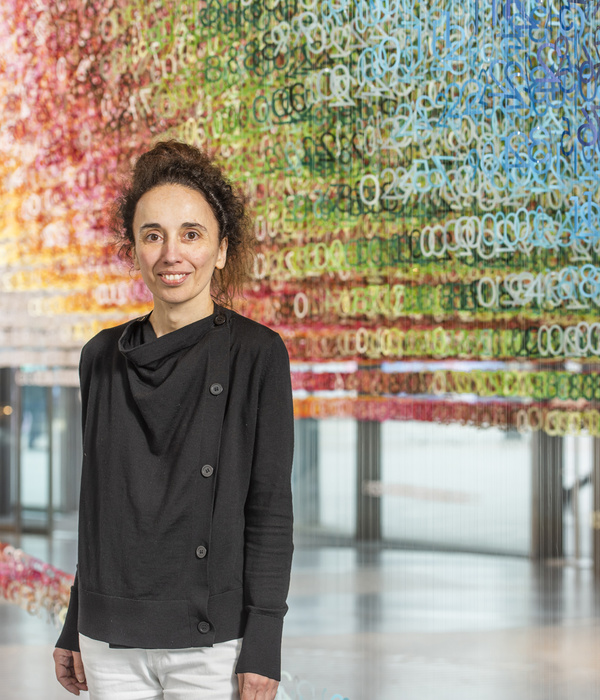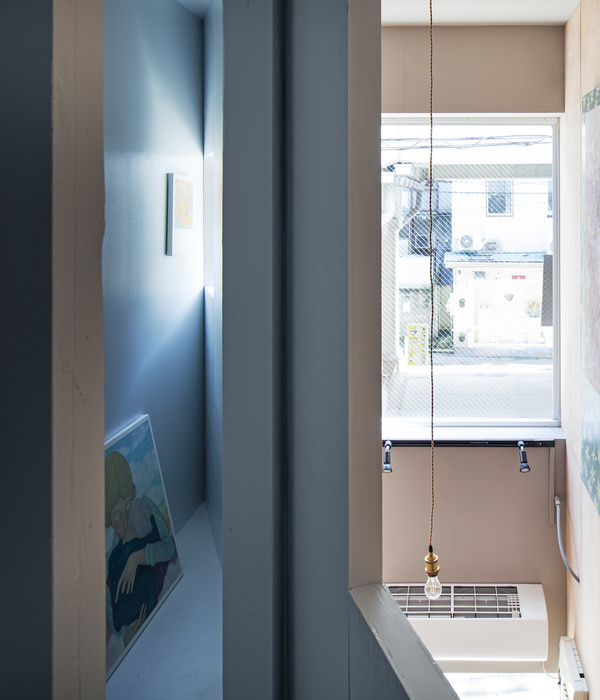英文名称:Germany Wagner Memorial
位置:德国
设计团队:STAAB ARCHITEKTEN
该项目位于德国,是有设计团队STAAB ARCHITEKTEN来完成的。此次改造的目的是在原有的场地基础上进行扩建,增强它的发展潜力。瓦格纳纪念馆,是KKL卢塞恩文化和艺术中心。出生于德国的19世纪伟大的音乐家理查德·瓦格纳在1866-1872年期间居住在卢塞恩,他住过的湖边树林中的米黄色小别墅现在就是纪念馆。较低的部分最初建于1930年,位于一片历史花园的边缘地带,加强了主要车道,前庭院,周边别墅以及周边花园原有的布局安排。
纪念馆表面是上过釉的材质,有助于隔绝噪音,保护场地原有的风格。空间工程的一部分位于地面下方,主要是为了维护场地的空间平衡。改造后的纪念馆场地面积比既有场地的面积更大一点,该项目的一大挑战是在现有的结构上面保留独立式的别墅,但是又能够让改造后的部分和谐地与原有景观融在一起。历史花园的西侧有一条带状空间,同样建于1930年,成为了整个设计的关键部分。沿着场地边界的布置让原有的花园变得更加活跃,受到了游客们的肯定。
An extension of considerable size was to improve the exhibition possibilities at the site where Richard Wagner lived and worked. The low building is positioned on a plot of land purchased in 1930 on the edge of the historic garden, strengthening the original arrangement of formal driveway, forecourt, villa and garden.
Its long glazed facade and reduced design make it a quiet observer of the auratic setting. Parts of the spatial program were placed underground in order to keep the estate’s balance.Creating a new building with a greater floor area than the existing buildings on the site where Richard Wagner lived and worked required a firm sense of what would be appropriate in this situation.The challenge was to retain the freestanding character of the Villa Wahnfried on the clearly structured estate with a formal driveway, forecourt and private garden, but still letting the intervention appear in a sensible manner.An added strip of land on the west side of the historic garden, purchased in 1930, became the key to our concept. The extension’s placement along the initial site boundary revives the original proportion and appearance of the garden.
德国瓦格纳纪念馆外部实景图
德国瓦格纳纪念馆内部实景图
{{item.text_origin}}

