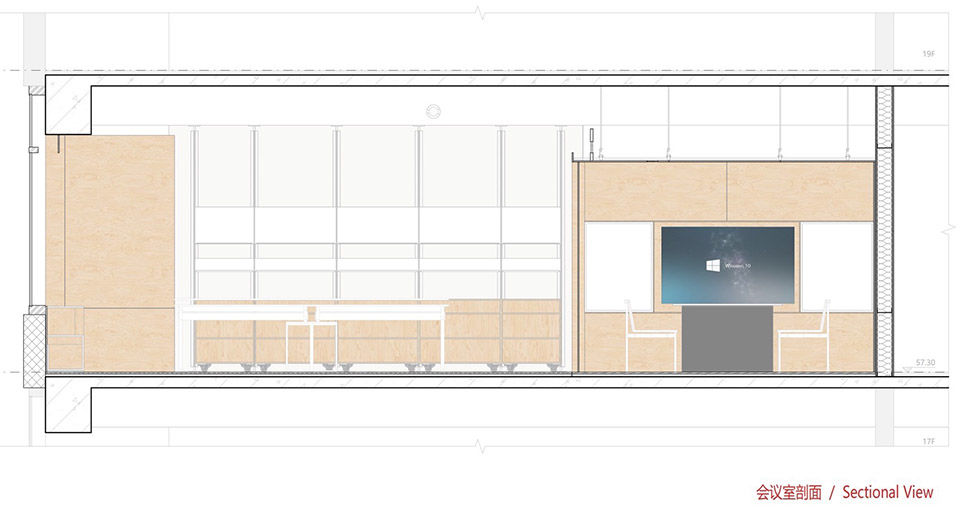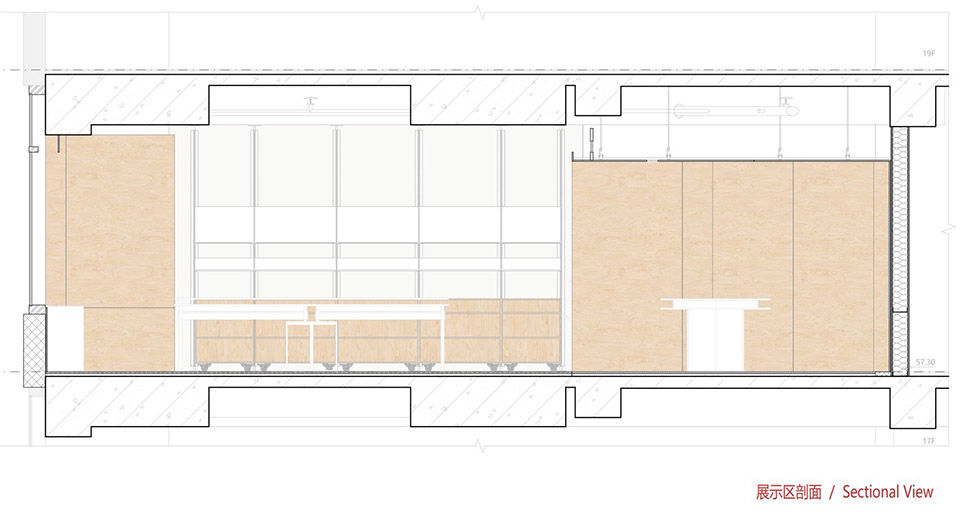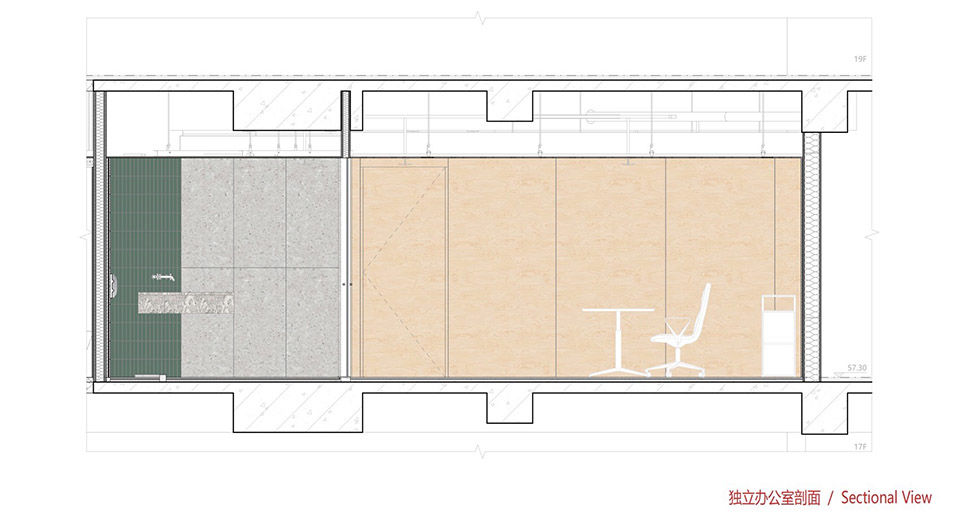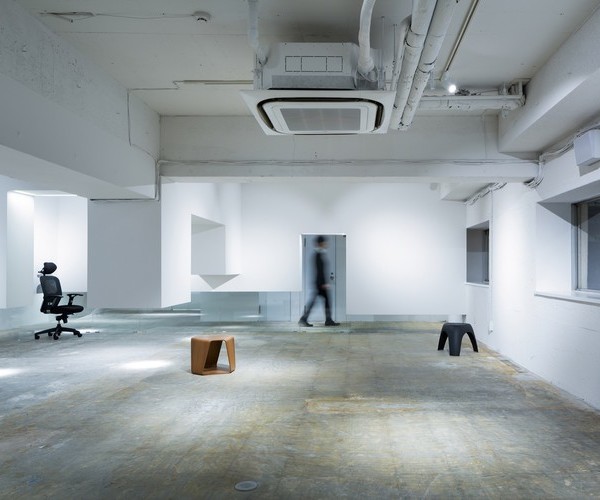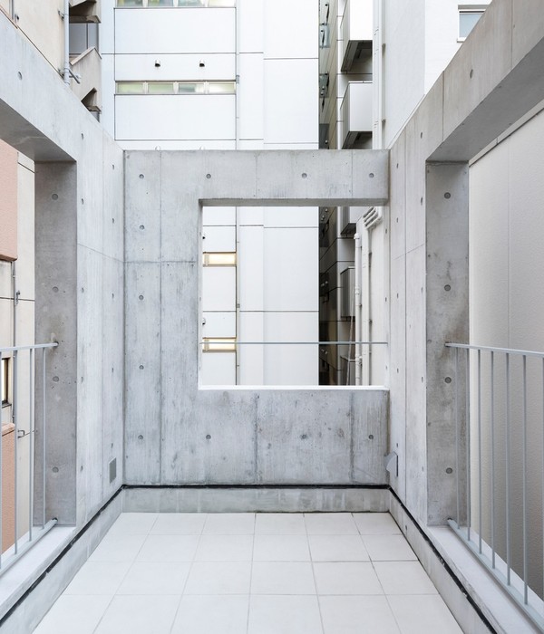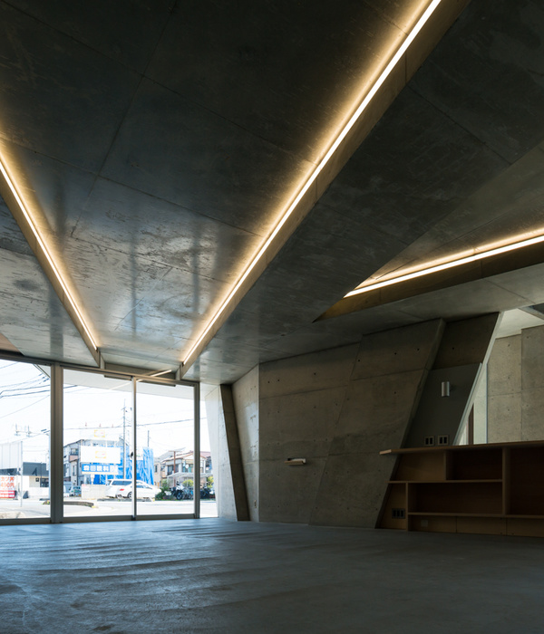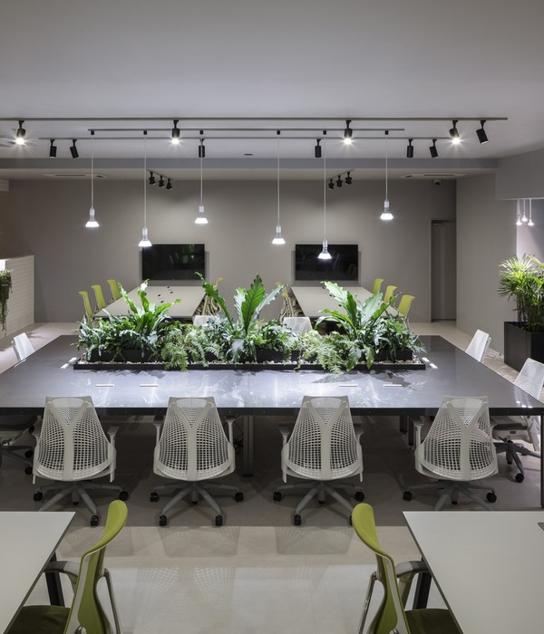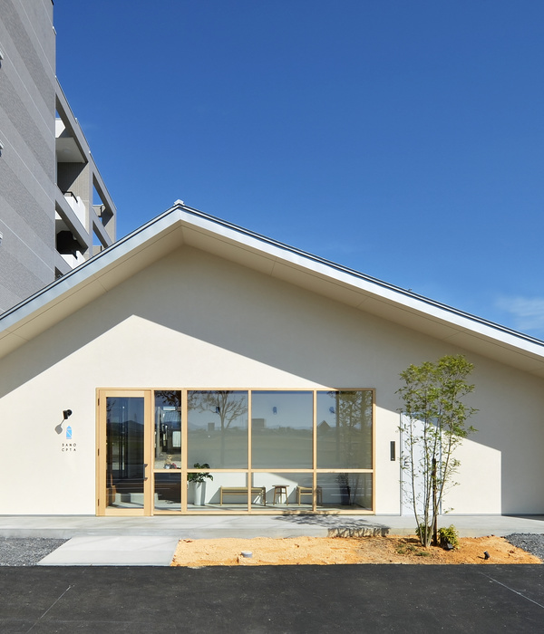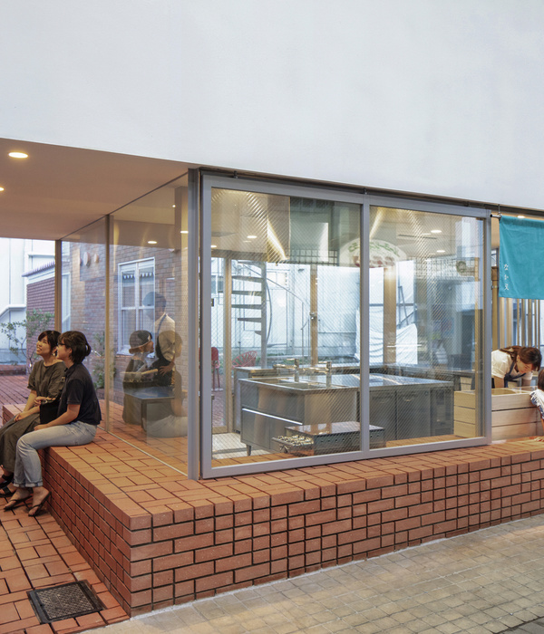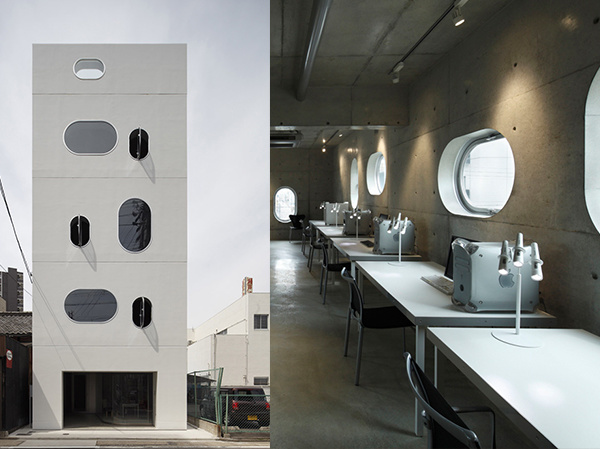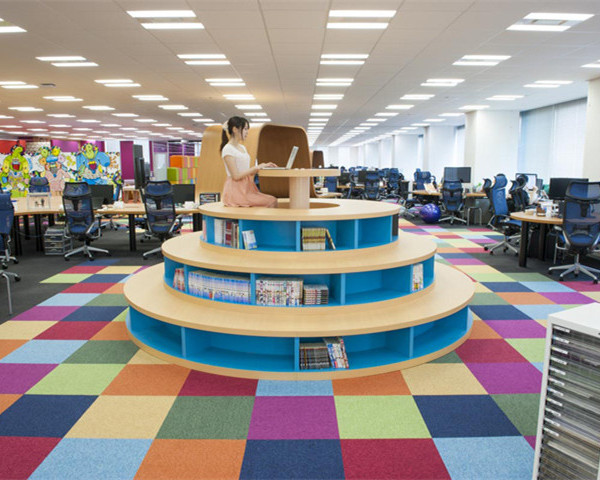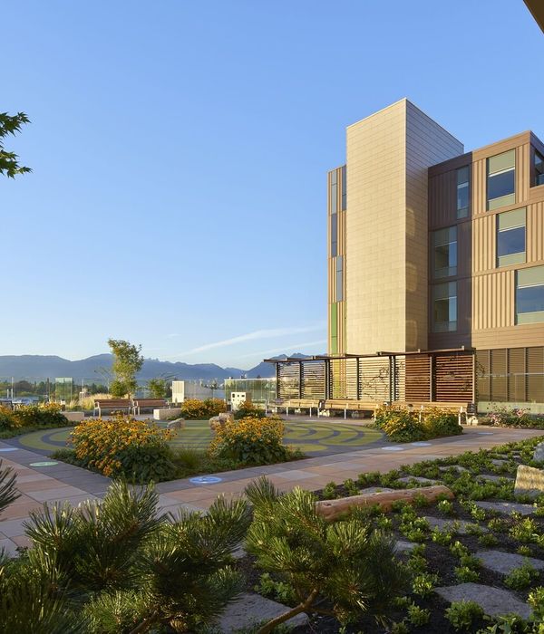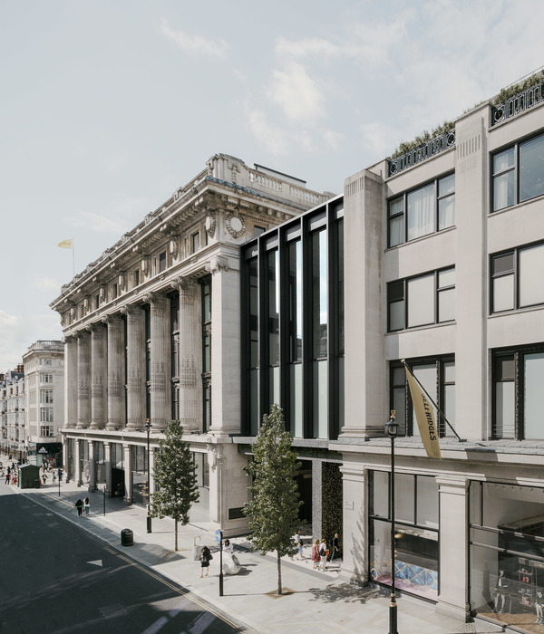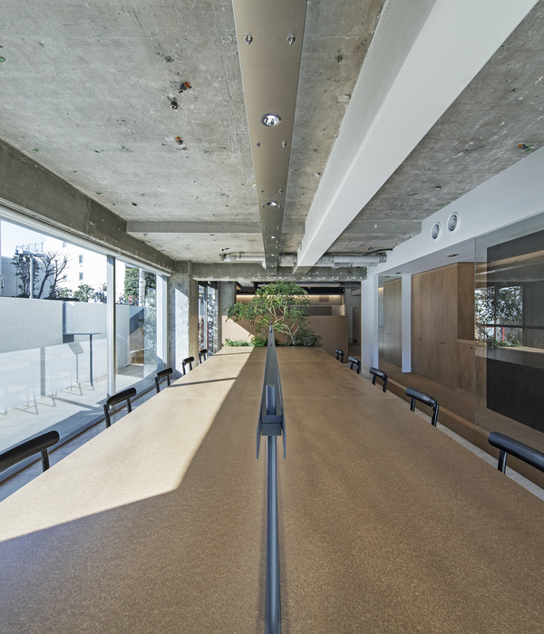WEA 办公室,上海 | 上海阐领建筑科技有限公司
WE-Architects致力于一体化设计并坚持科技赋能,不断提升设计的完整性及落地性。团队善于对于既有建筑的改造、调整和再次利用,此次位于上海虹口的办公室设计也是WEA对于设计理念一次创新性试验,一次对空间的“自适应进化”。
WE-Architects is committed to integrated design and insists on the empowerment of technology, continuously improving the integrity and implementation of design. The team is adept at the transformation, adjustment, and reuse of existing buildings. The office design project in Hongkou, Shanghai is an innovative experiment of WEA’s design concept, a “self-adaptive evolution” of space.
▼项目概览,overall of the project © 章鱼见筑
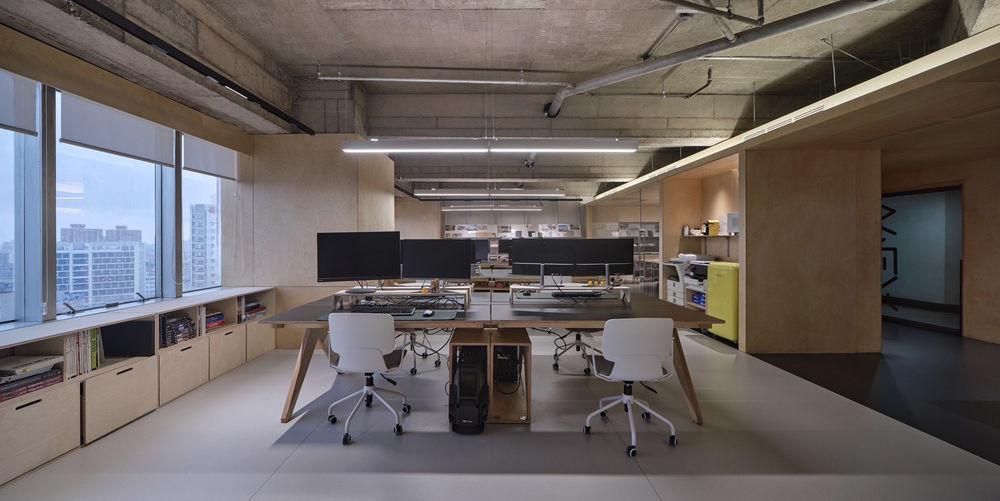
01 自适应设计 Adaptive Design
“adaptation”一词在建筑中通常与不断变化的形态有关。这种适应性的形态是时代变化、社会变化、经济变化、使用者需求变化以及环境变化影响的结果。与“自适应设计”相对立的是“预设化设计”,在很多时候当设计师出于某种预先设定的想法或概念进行设计,往往导致设计偏离了最初的内在需求。
The term “adaptation” is often associated with constantly changing forms. This adaptive form is the result of the impact of changes in the times, society, economy, user needs, and the environment. In contrast to “pre-set design,” where designers often deviate from the original inherent needs due to some predetermined ideas or concepts.
▼分析图,analysis diagram © WE-Architects
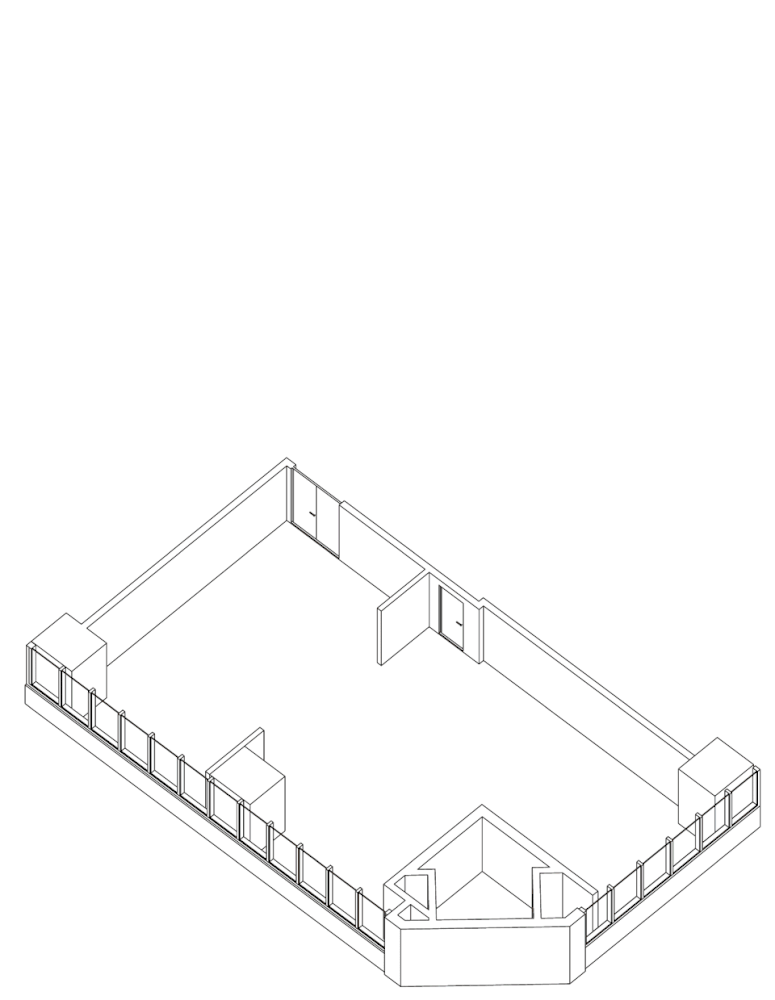
在此次空间改造中我们尝试反其道行之,摒弃预设立场,从最基本的功能逻辑出发,用最朴素的方式回应项目场地。避免过度设计,让每一个元素都恰到好处的出现在其本该在的地方。
This time. we attempted to reverse this approach, abandoning preconceived positions and starting from the most basic functional logic to respond to the project site in the simplest way. We avoided over-design and allowed each element to appear in its rightful place.
▼办公区,office area © 章鱼见筑
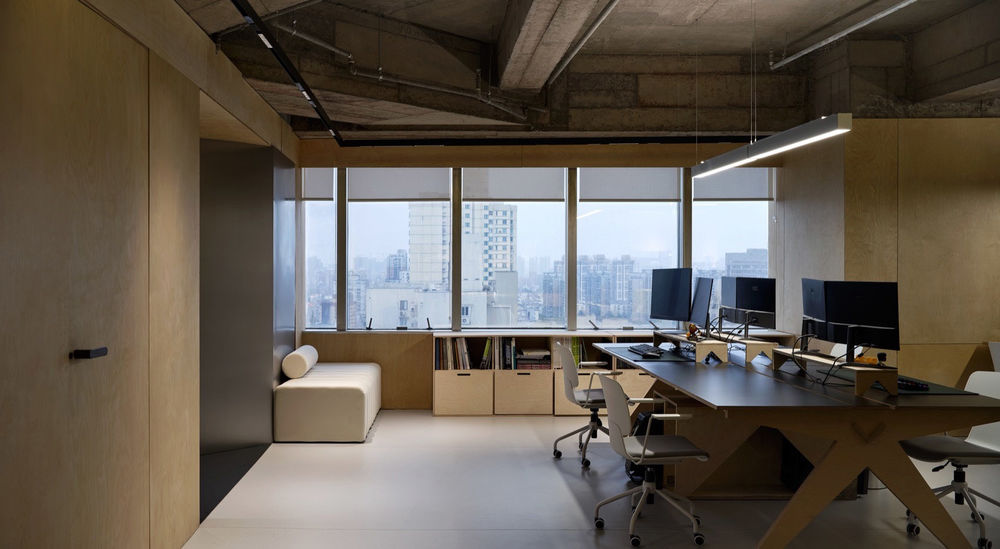
▼细部,details © 章鱼见筑
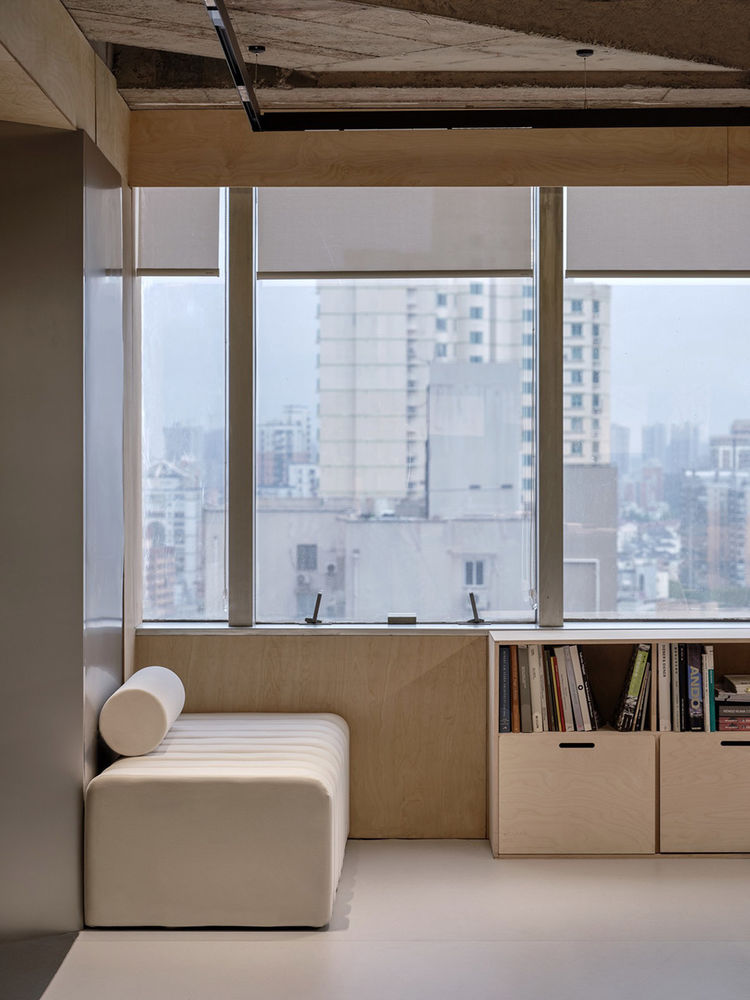
02 两套系统 Two Systems
为此我们将原有建筑与改造部分视为两套相互独立的系统。拆除旧的天花隔墙后,意外的发现原本的混凝土框架系统依然保存完好,但老旧的空调系统及桥架路由妨碍了空间净高的最大化,也不适合未来设想的办公格局,将其拆除后归拢至走道一侧,原本2.2米的室内净高得到释放,空间豁然开朗。在管线的下方顺理成章的依次布置门厅-机房-会议室等对空间净高要求相对较低的功能。同时这一组功能块也起到了缓冲区的作用,不仅在视线上也在隔音方面减少了外部对办公区的干扰。
▼改造前,before renovation © WE-Architects

For this purpose, we regarded the original building and the renovated part as two independent systems. After removing the old ceiling partitions, we unexpectedly discovered that the original concrete framework system was still intact. However, the old air conditioning system and bridge routing limited the net height of the space and were not suitable for the envisioned office layout. After removing them and consolidating them to one side of the corridor, the original 2.2-meter net height was adjusted and released, making the space suddenly open. Below the pipeline, the entrance hall, machine room, and meeting room, which have relatively low requirements for space net height, were logically arranged. This functional group also serves as a buffer zone, reducing external interference with the office area both visually and acoustically.
▼办公区域,office © 章鱼见筑
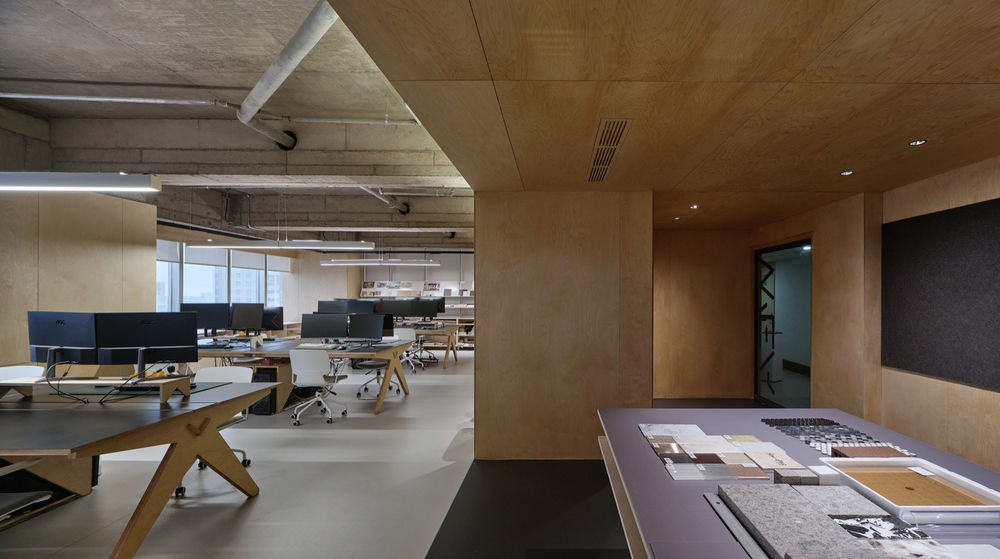
由于开放办公区一面为全景窗,另一面会议区和打印区也无法提供可用于挂图板的展示墙,实墙面显得尤为珍贵,因此决定将独立办公室由原来的玻璃隔断改为实墙隔断,靠窗一侧巨大的钢筋混凝土柱下半部分也用桦木多层板包裹,用作展墙功能。
Due to the open office area having full-length windows on one side and the meeting area and printing area not providing usable display walls for hanging boards, solid walls become particularly precious. Therefore, the independent office rooms were changed from glass partitions to solid partitions. The lower part of the huge reinforced concrete column by the window was wrapped in birch plywood to serve as a display wall.
▼画廊/模型区,workshop © 章鱼见筑
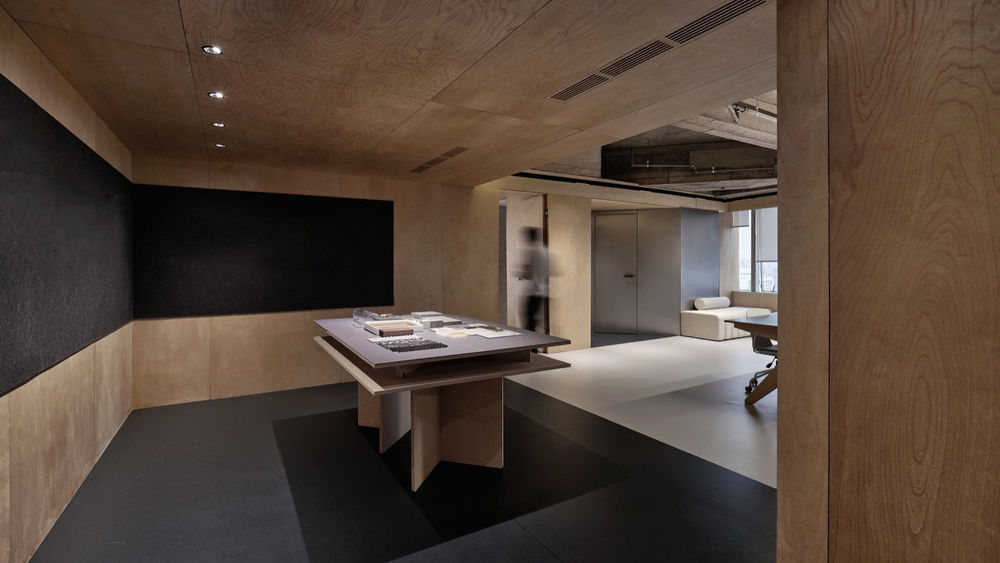
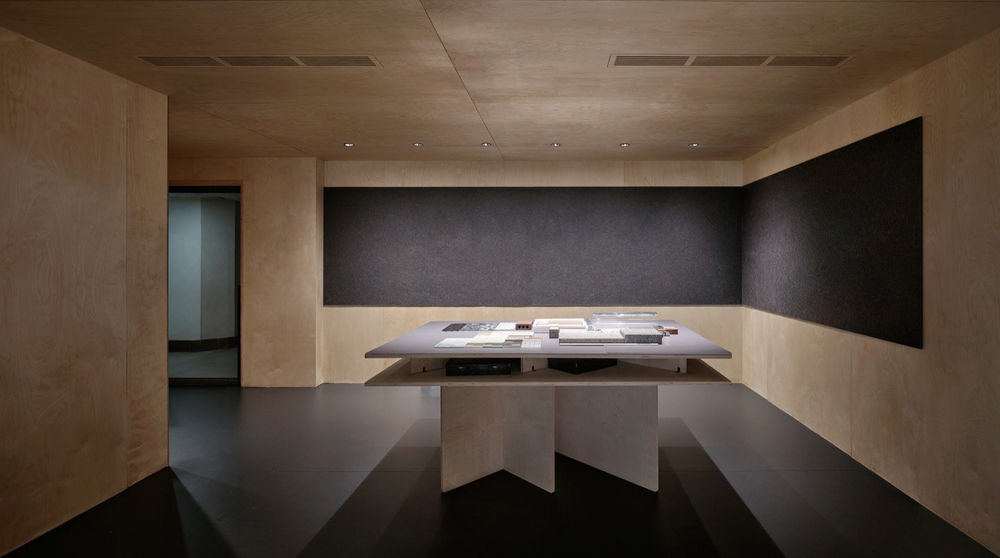
无论是门厅会议功能区的吊顶还是包柱子的墙板抑或是孤立悬于梁下的窗帘盒,似乎都以一种即兴表演的形式独立于原有的钢筋混凝土框架系统而存在,但组合在一起两者之间又隐约有某种新老对话。
Whether it is the ceiling of the entrance hall and meeting area, the wall panels covering the columns, or the curtain boxes hanging under the beams, they all seem to exist independently of the original reinforced concrete framework system in a kind of improvisational performance, yet together, there is a vague dialogue between the old and the new.
▼会议室,meeting room © 章鱼见筑
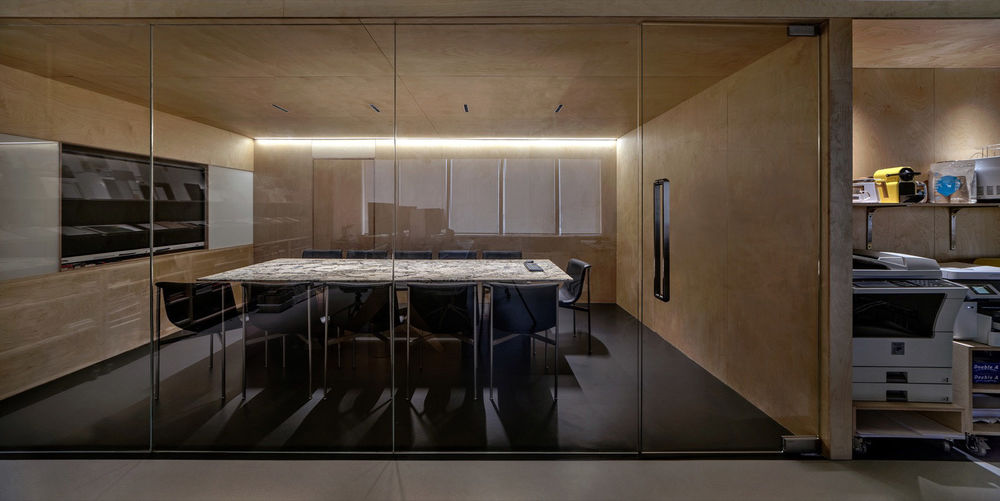
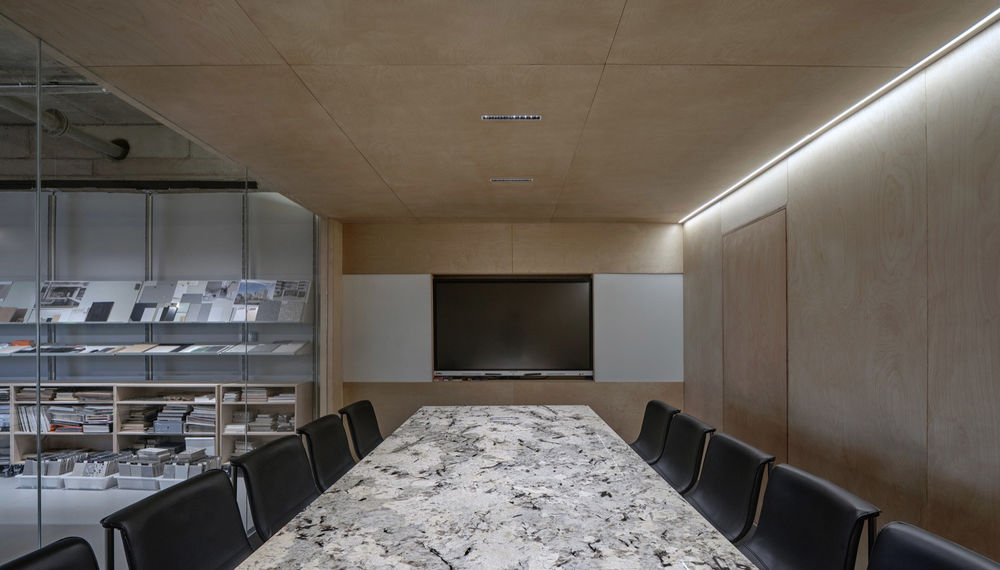
03 灵活装配 Flexible Assembly
装配式的建造方式由来已久,在今天追求大规模工业化的背景下似乎更能体现某种时代精神。不同于常规室内装修的固定性和不可变性,我们选用了装配式的方式组建新系统,装配式的灵活性和模块化很好的契合了自适应设计理念,通过背后的装配式五金让新的墙板及天花与原始结构完全分离,我们希望传达的是一种临时性和可变性,新的系统应当具备足够的灵活性,以适应未来可能出现的使用需求调整。
▼分析图。analysis diagram © WE-Architects
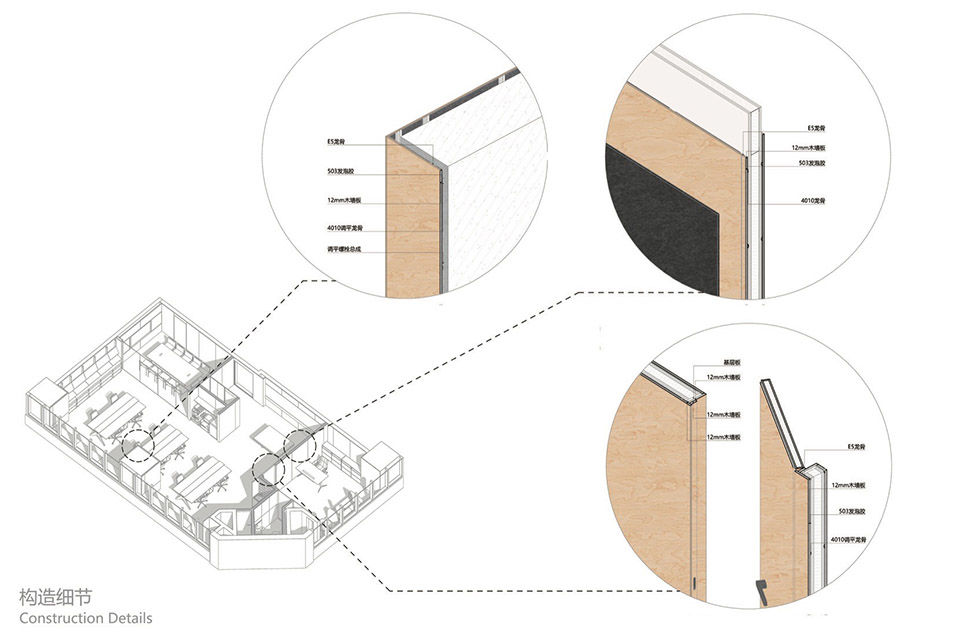
The method of prefabricated construction has a long history and seems to reflect a certain spirit of the times today in the pursuit of large-scale industrialization. Unlike the fixed and immutable nature of conventional interior decoration, we chose to assemble the new system in a prefabricated manner. The flexibility and modularity of prefabrication fit well with the concept of self-adaptive design. Through the use of prefabricated hardware, the new wall panels and ceiling are completely separated from the original structure. We hope to convey a sense of temporariness and variability. The new system should have enough flexibility to adapt to possible future usage adjustments.
▼独立办公室,private office© 章鱼见筑

▼细部,details © 章鱼见筑
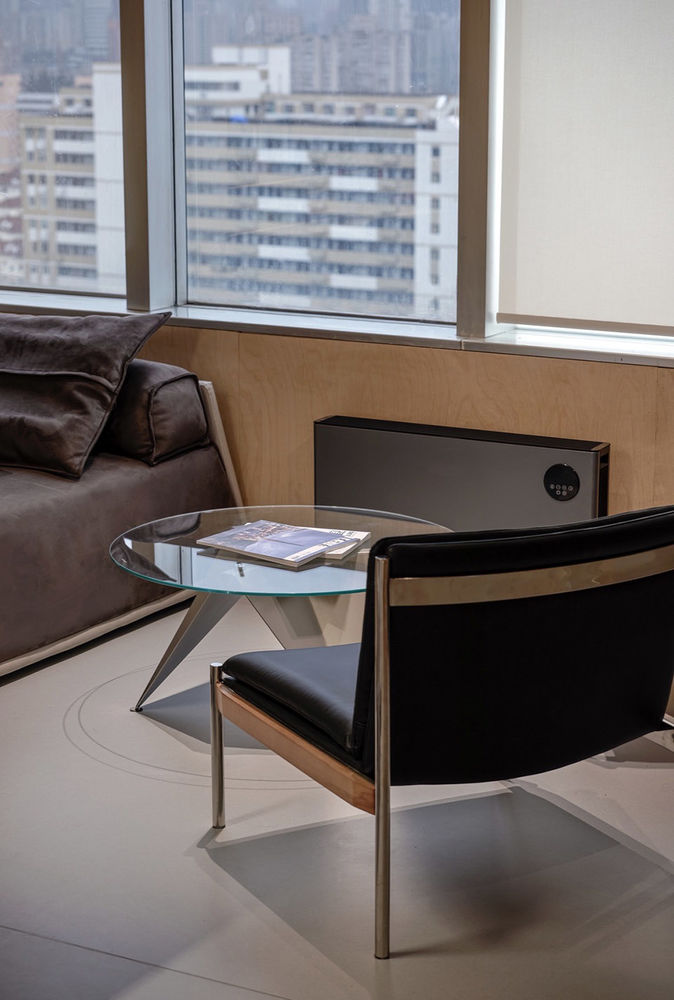
采用装配式带来的另外一个好处是成本的节约,用桦木多层板直接作为面层材料,在基层龙骨排版上已经考虑到材料的块幅,最大化的减少损耗与浪费,自然留缝既是材料装饰性的表达,也是背后装配逻辑的外在表现。这也延续了WEA一贯的室内设计理念,追求自然而真实的美而非涂脂抹粉式的装饰。
Another benefit of using prefabrication is cost savings. Birch plywood is directly used as the surface material, and the layout of the base keel has already considered the block size of the material, maximizing the reduction of waste. The natural gaps not only express the decorative nature of the material but also the external manifestation of the assembly logic. This also continues WEA’s consistent interior design concept, pursuing a natural and authentic beauty rather than a superficial decoration.
▼材料展示区,material lab © 章鱼见筑
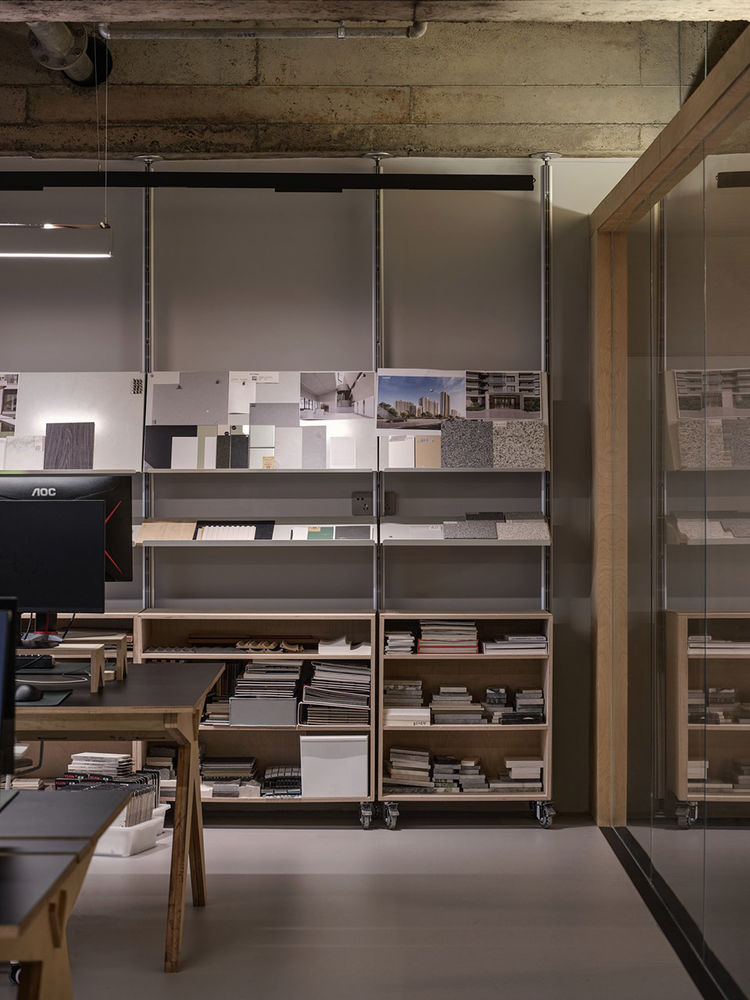
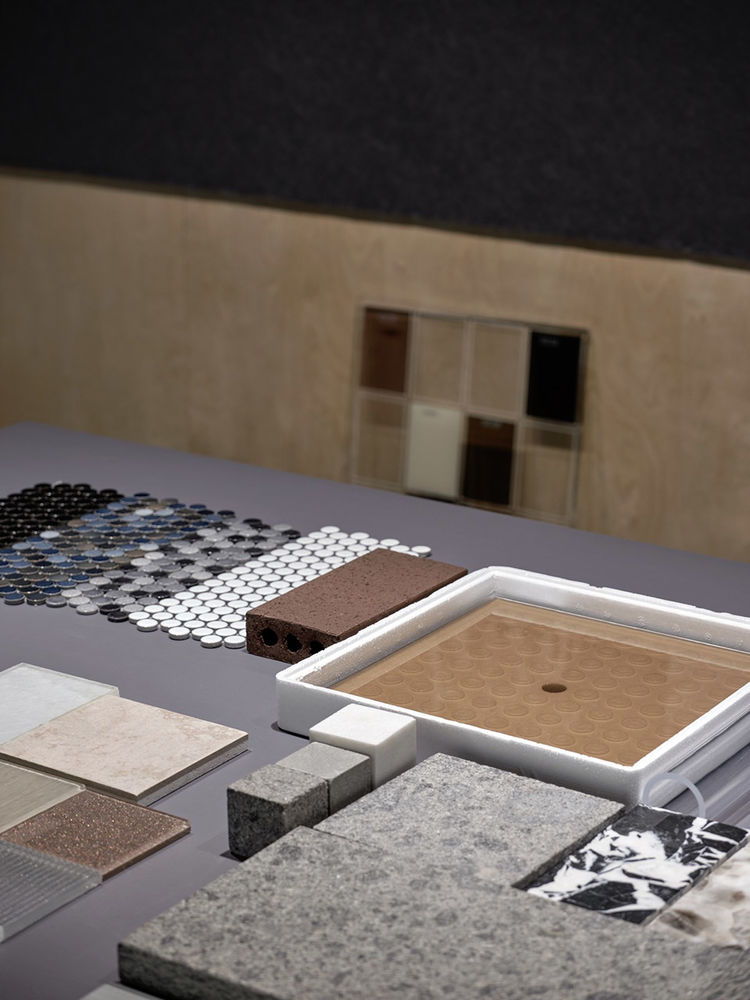
除了天花和墙面,桦木多层板也用在了其他家具上,家具设计也延续装配式的理念,使用单一标准化板材用CNC机床进行切割标记,而后运至现场进行组装。在设计阶段做到板材用量精确可控。
In addition to the ceiling and walls, birch plywood is also used in other furniture. The furniture design also follows the concept of prefabrication, using a single standardized sheet material cut and labeled by CNC machine, and then assembled on-site. The amount of sheet material used is precisely controlled during the design phase.
▼洗手间,washing room © 章鱼见筑
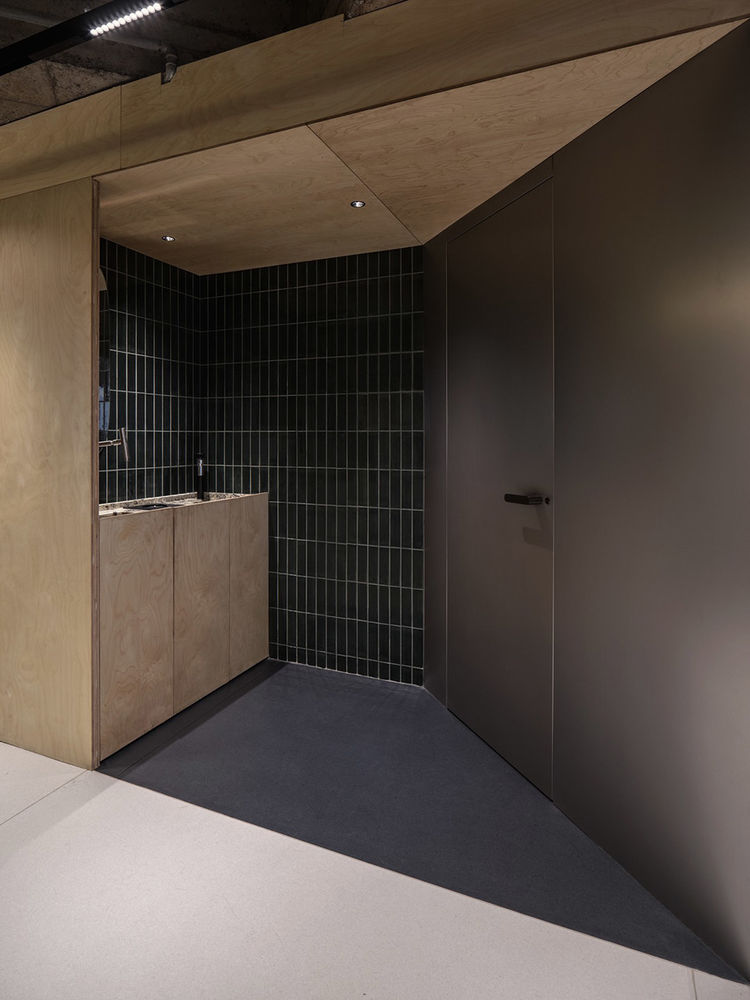
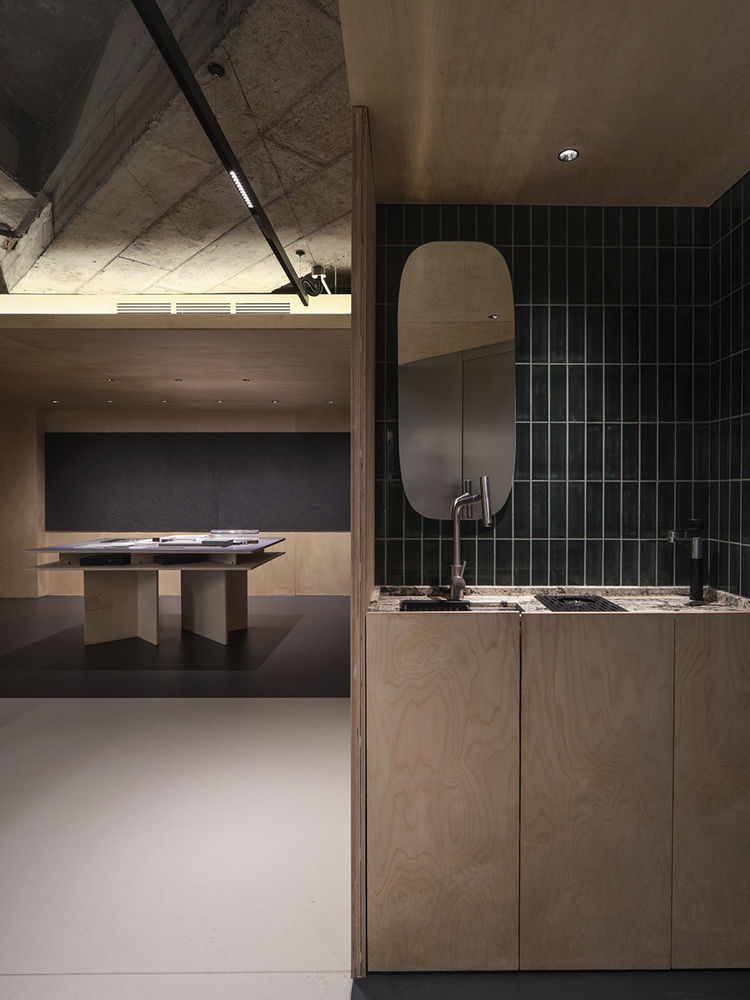
▼细部,details © 章鱼见筑
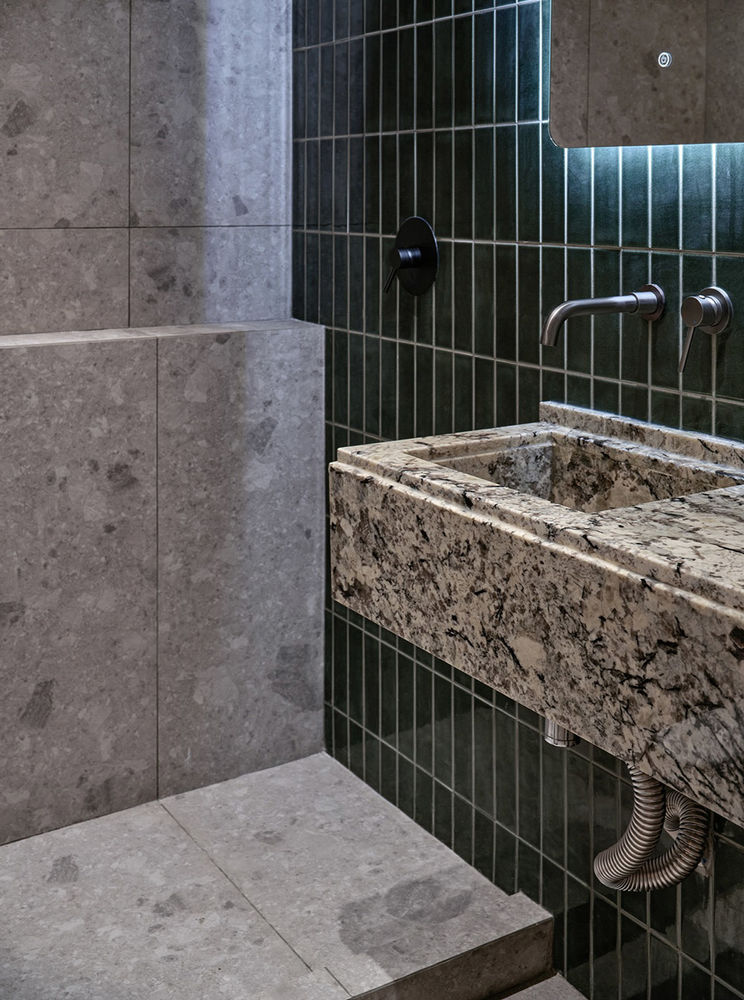
▼平面图,plan © WE-Architects
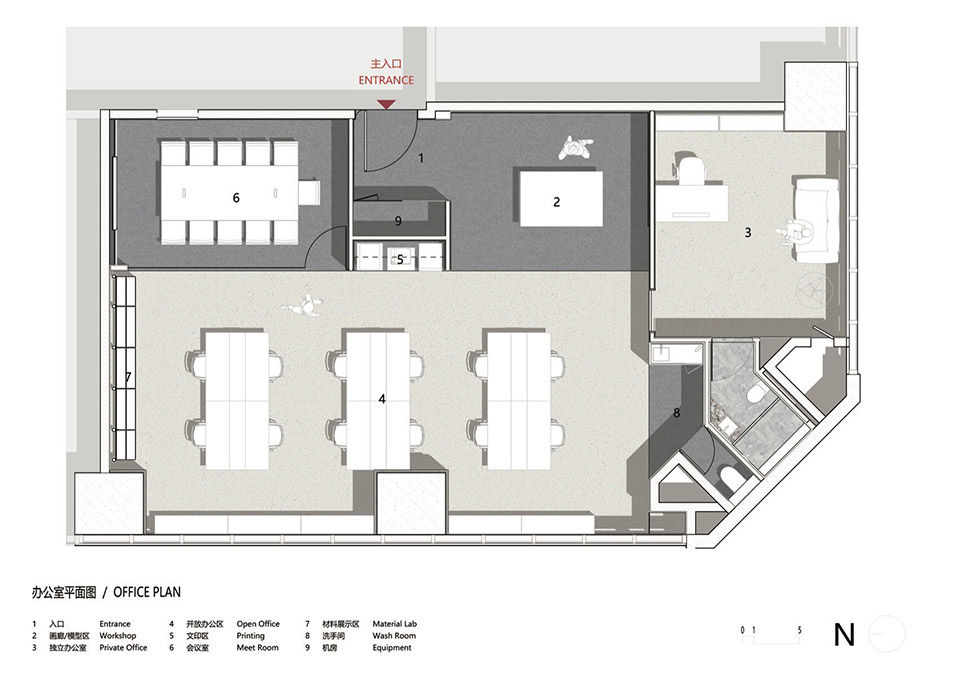
▼剖透视图,perspective sections © WE-Architects

