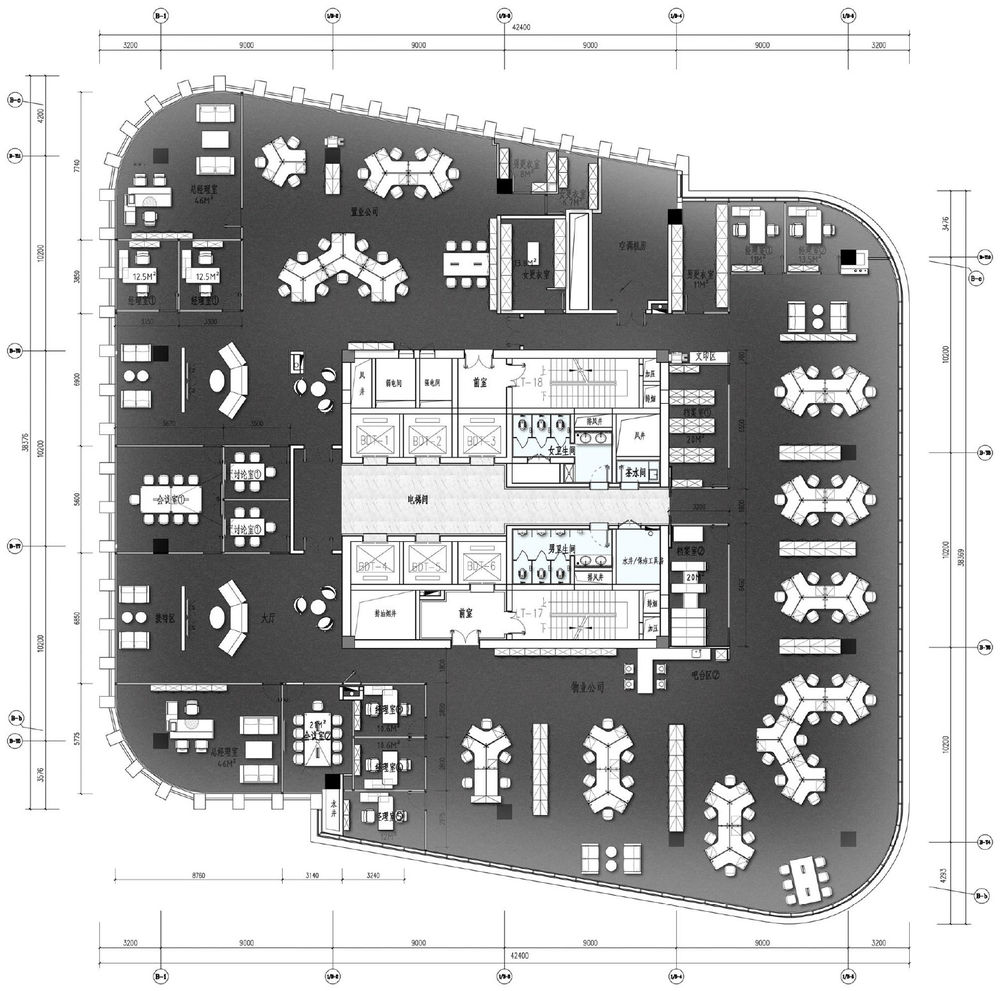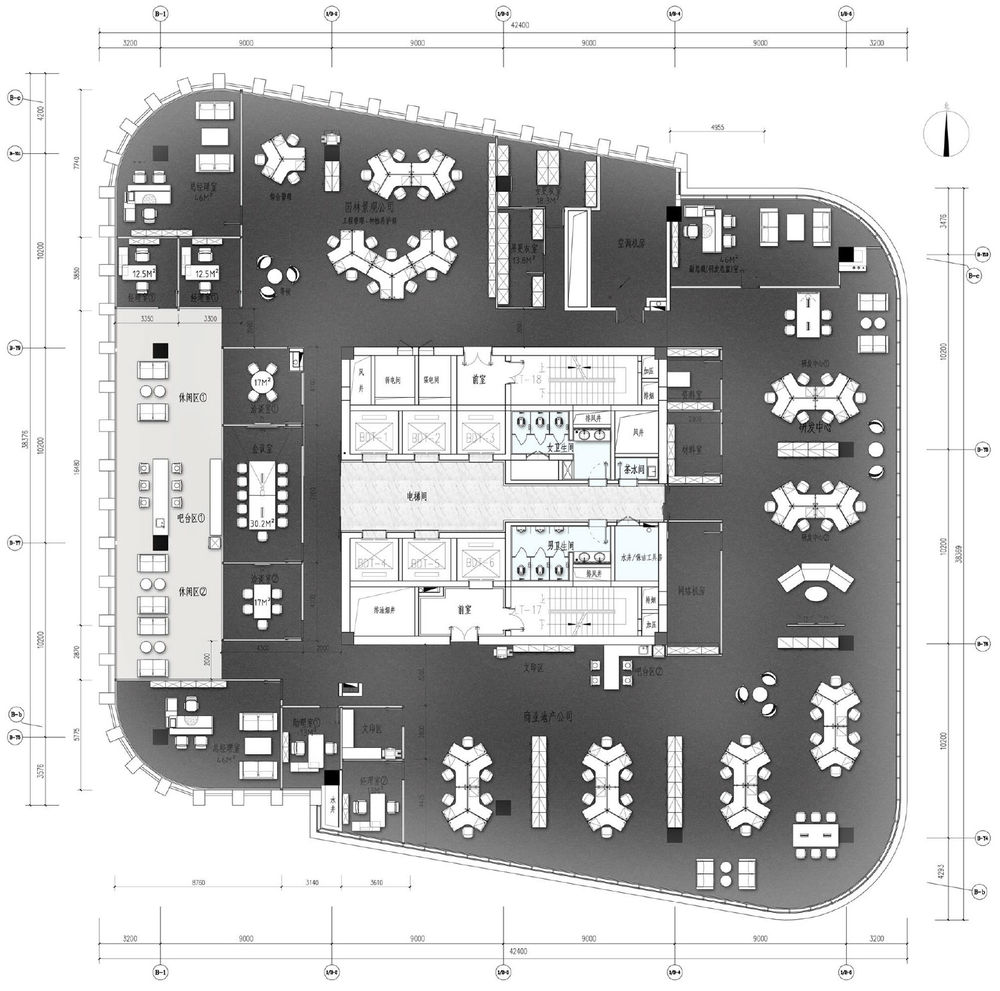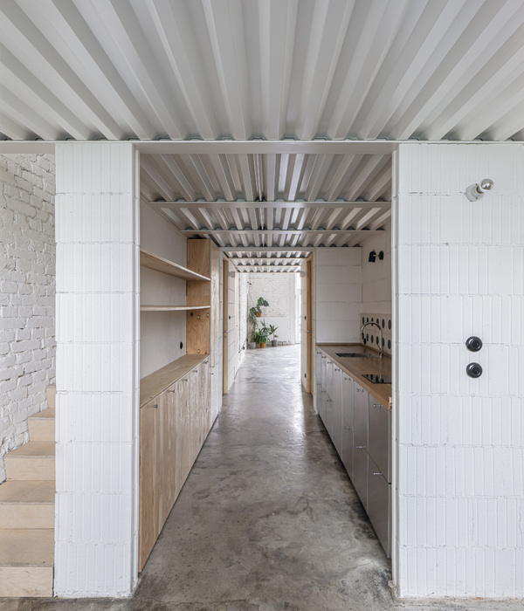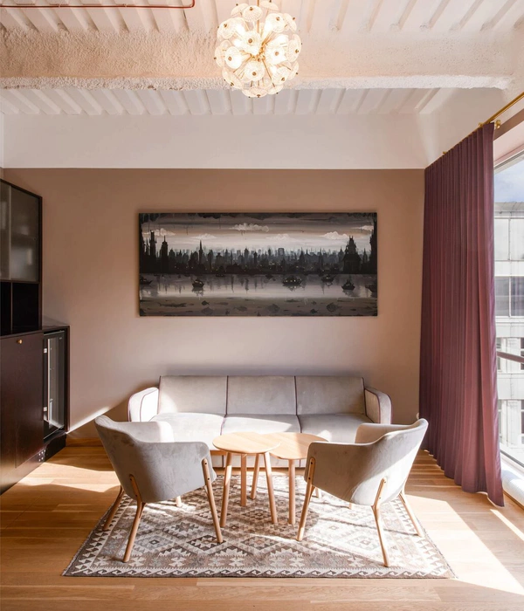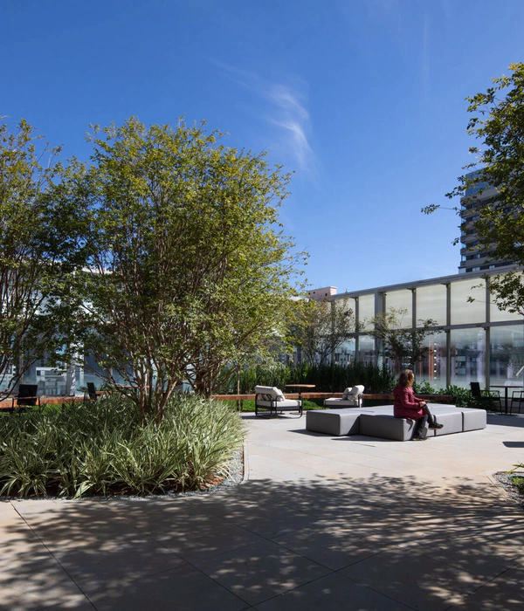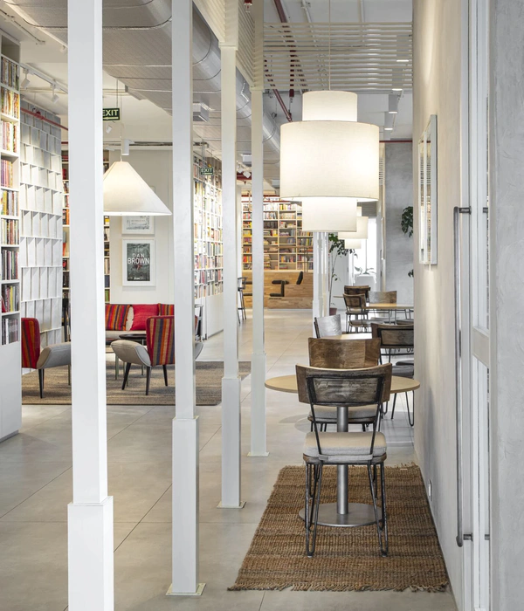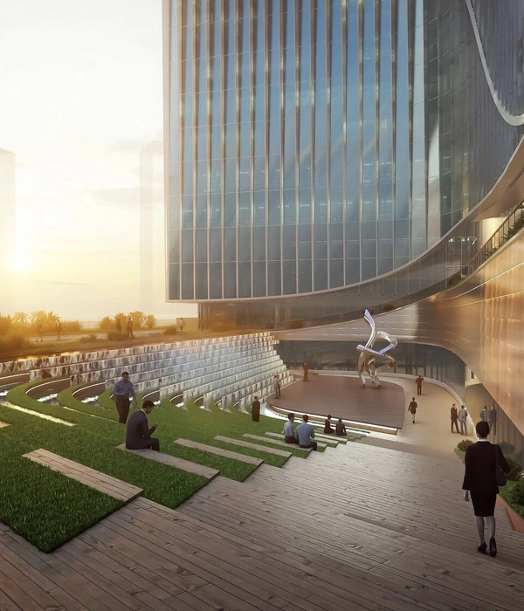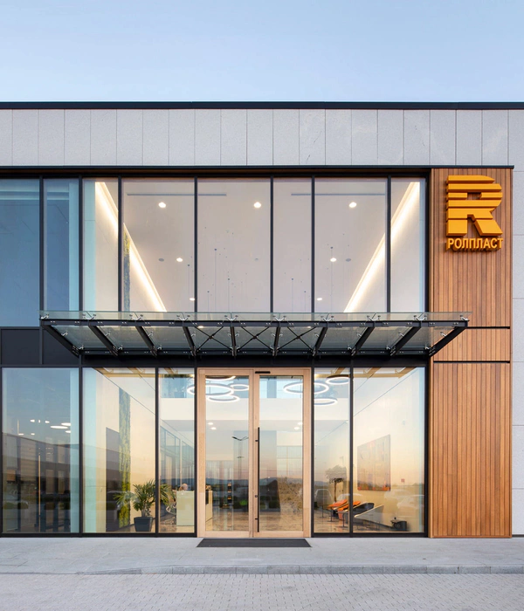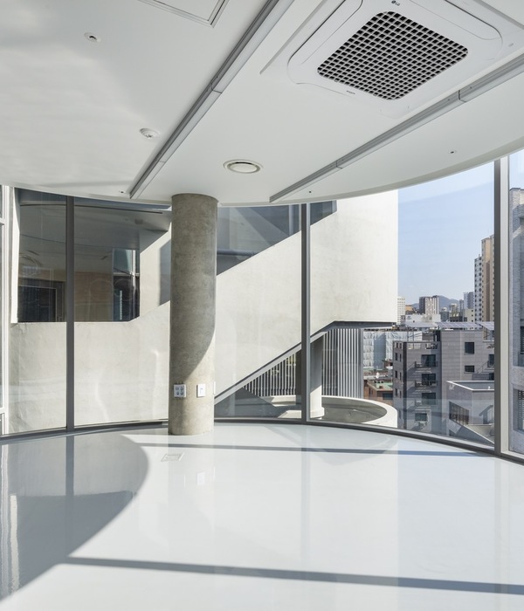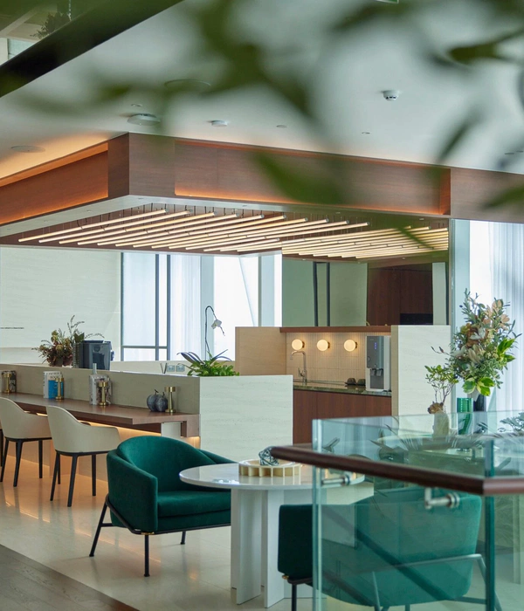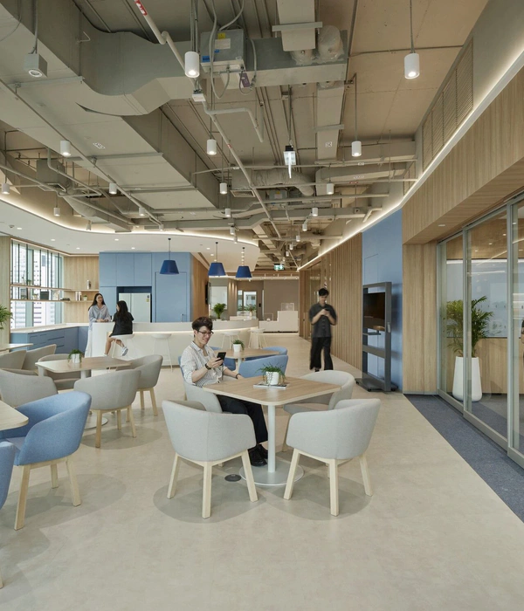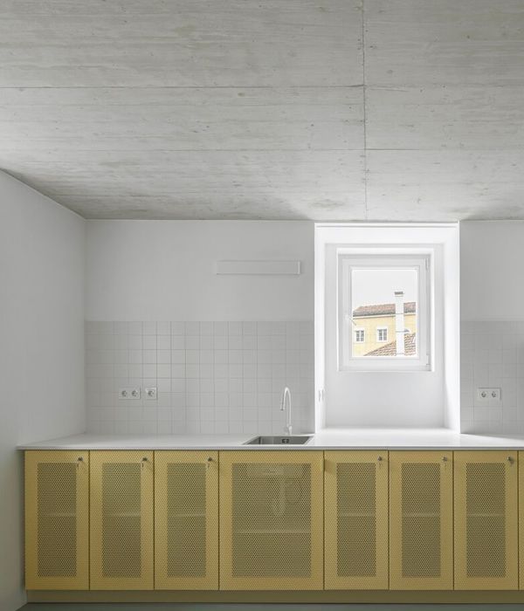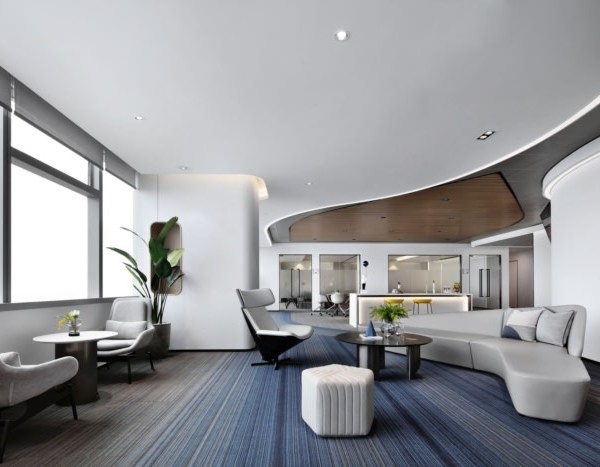银川建发集团大阅城办公楼总部 / 尚辰设计
银川建发集团是宁夏一家排名前列的房地产开发公司,深圳尚辰设计此次受邀为其打造总部办公室。作为城市进化的书写者,建发集团25年来参与和引领了当地城市的巨变,项目所在地建发大阅城是建发集团以国际化视野打造的国内一流城市级综合体。其中,总部办公区域占地共七层。结合房企行业特性及企业需求,尚辰设计打造了一个简洁明快、且充满时代感和科技感的总部办公空间。
Yinchuan Jianfa Group, a leading real estate development company in Ningxia hired Shenzhen SUNSONDesigntoshapeand design its headquarters. As a trailblazer of urban evolution, Jianfa Group has participated and led the great changes in Yinchuan for the past 25 years. Located in Metropolis, a top class city complex built with global vision, Jianfa Group HQ occupies 7 floors. To embracethe nature of the real estate industry and suit the client needs, SUNSONDesign achievedaminimalist, lively and modern office space that showcases strong sense of contemporaneity and technology.
▼富有现代感的空间,space with modern feeling

从平面布局入手,营造高效的团队协作氛围 A floor plan that promotes productivity and collaboration
设计可以塑造和引导人的行为,也可以创造认同感和归属感。尚辰设计在平面布局阶段,让整体空间更具开放性,便于办公交流与协作,同时把采光和通风较好的区域作为员工的开放办公区,再合理规划管理层办公室、公共休闲空间及会议室等。尚辰设计总监潘均对于办公空间设计一贯的基本理念,即“把最好的空间给多数人是为合理”。
Design can shape and guide people’s behavior, as well as resonate asense of belongingand harmony. In the plan layout stage, SUNSONDesign adopts a opendesignto facilitate collaboration and communication. Well lit and ventilated areasare prioritizedasopenworkspacefor employees;privateoffices, public lounge and conference spaces are then arranged accordingly. In this project, SUNSONDesign Director Mr Pan Jun upholds his primary concept for office space design, “always give the best space to the majority.”
▼22层平面图,最好的区域设置为员工的开放办公区,22nd floor plan, where the best areas are design as open working space

透明玻璃隔断、开放式的办公家具,将管理层与员工、部门与部门之间的距离拉近,通过这样的设计,鼓励产生更多的互动与协作,提升工作效率。
Glass walls and open furnitureare used tocreate a sense of trust and transparencyamong hierarchiesanddifferent departments. The openness in this design encourages interaction among staff, therefore improve productivity.
▼透明,开放的办公环境,transparent and open working space

突出黑白基调,以家具点亮空间色彩 Emphasize overall B&W tone, pops of colors in furniture
作为一家房地产开发企业,具有作风严谨、理性有序的特性。因此,空间设计的基调定义为黑白色调,简洁干练和理性,设计创造出一种天然的严肃和高格调的疏离感。同时,透过一丝紧迫与压力,更让人有一种工作的责任感。在办公家具的选择上,点缀以暖色系的橙色、红色,给人以积极、明亮、温暖的心理暗示。
Areal estate developer isperceivedas austere and orderly, therefore black-and-white is chosen as the tone of the spaceto express sublimesimplicity, professionalization and rationality. A light tension and stressin the primarily monochromatic space reckonsprofessional endeavors and responsibilities. The careful selection of office furniture consists a range of warm colors of orange and red, which compliments the space with positive, bright and warm vibes.
▼20层接待区,黑白色调中点缀橙红色家具,reception area on the 20th floor in black and white tone, decorated by orange colored furniture

▼木材和橙红色家具使空间更加温馨,wooden material an orange furniture make the space warmer
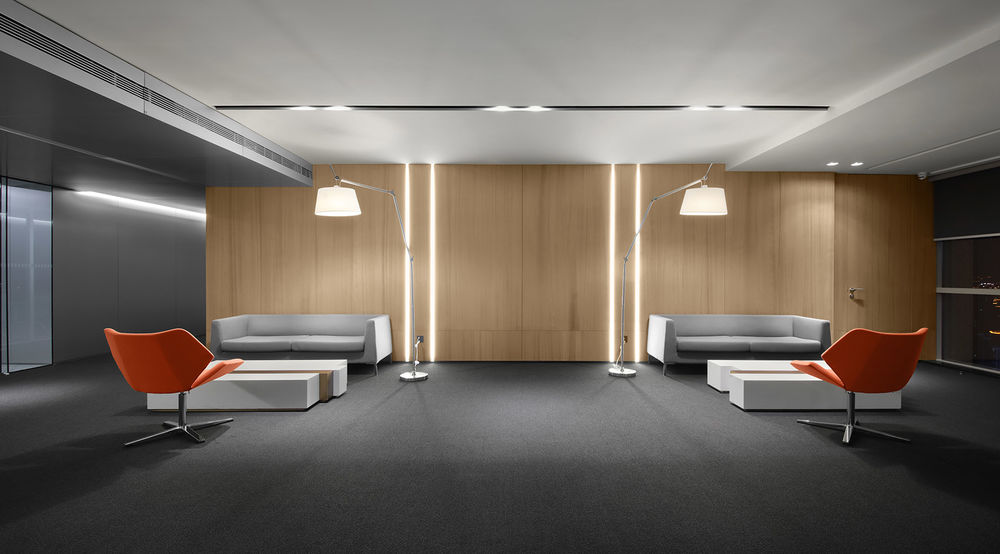
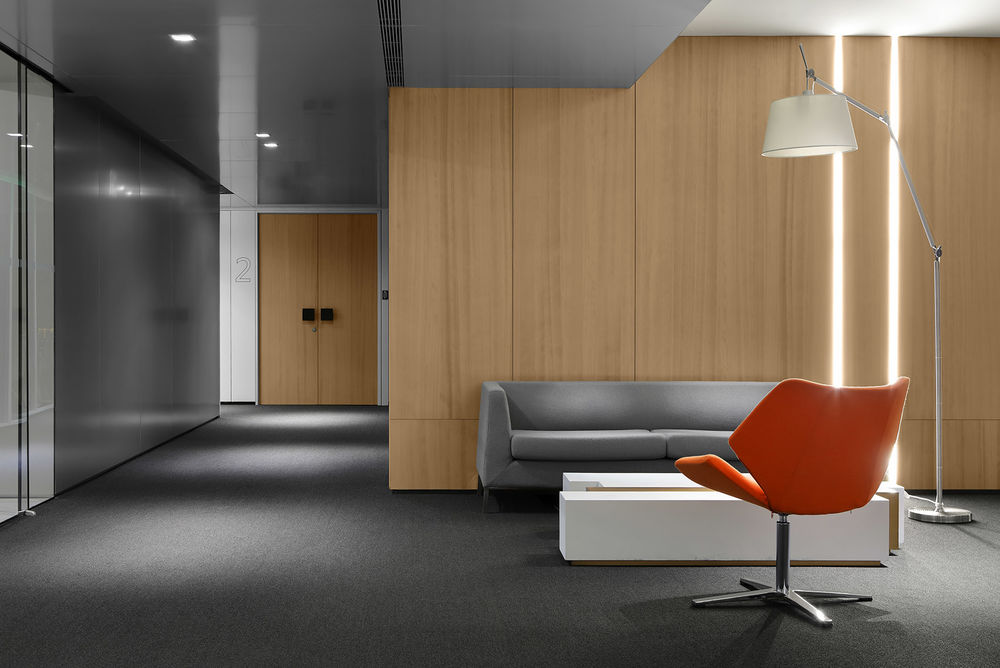
▼24层接待区,简洁现代的空间中缀以橙红色家具,reception area on the 24th floor, simple and modern space decorated by orange colored furniture

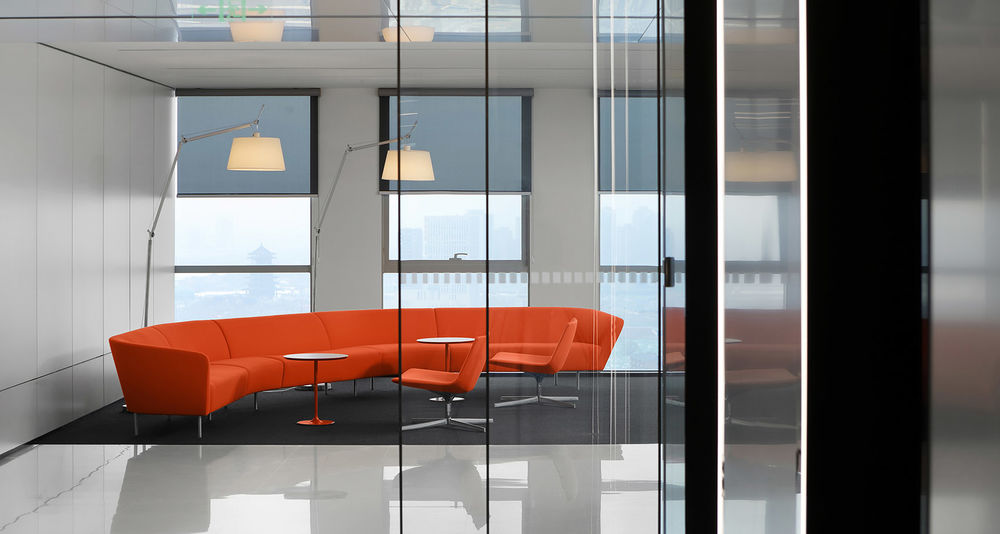
▼家具细部,furniture details
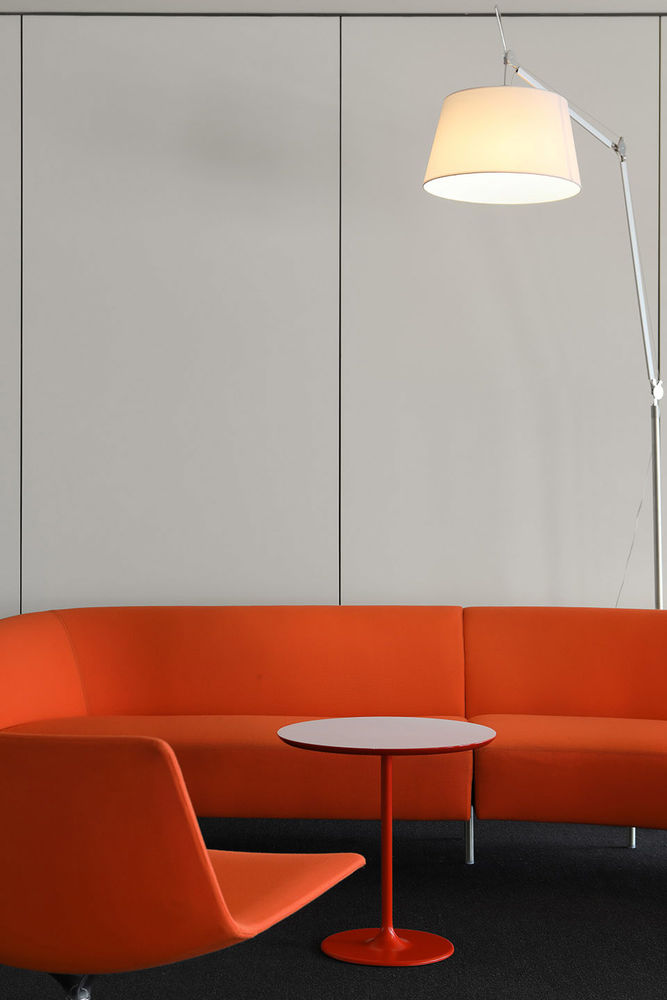

以人为本,注重环保与降噪 Human-centered, environmental-friendly and denoised
环保是尚辰设计的设计原则之一。此次项目从硬装材料到软装,多使用自然材料及再生材料,如铝、木、瓷砖等。尚辰设计总监潘均表示,办公空间的设计并不需要昂贵的材料,适度的设计及绿色环保材料的使用,既能减少浪费也能防止环境污染,为一天至少8小时工作其中的职场人士给予健康保证。
Environmental friendliness is a primary design principle at SUNSON Design. Various natural and reusable materials such as aluminum, wood, ceramic tile, etc.are used for hard and soft furnishings in this project.SUNSON Design Director Mr Pan Jun believes that it is not necessary to use luxurious materials in office space design. Appropriate use of green materials can reduce waste and pollution, which helps provide a healthy environment to employees who work in office for more than 8 hours daily.
▼空间采用适度的环保材料,减少浪费和污染,appropriate use of green materials can reduce waste and pollution
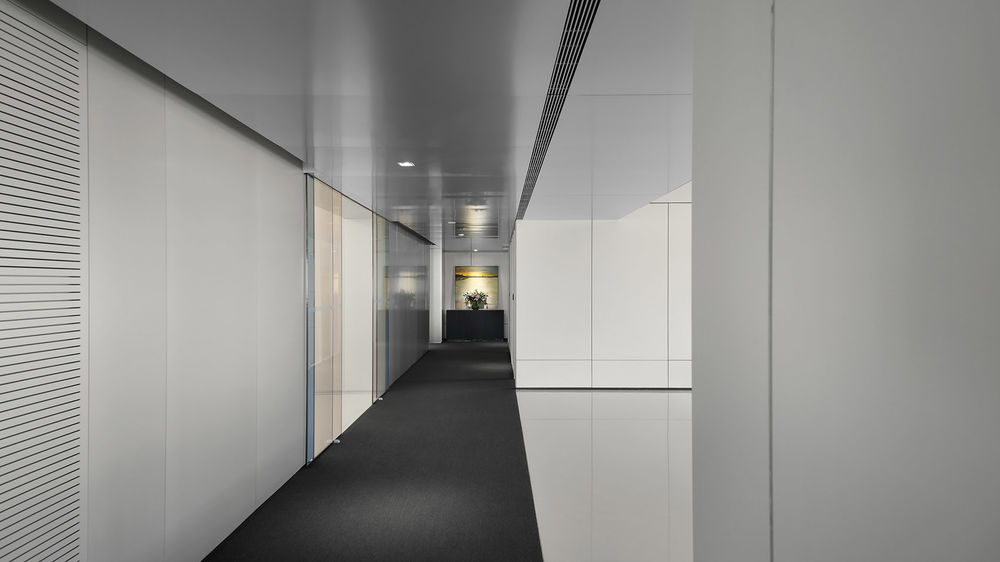
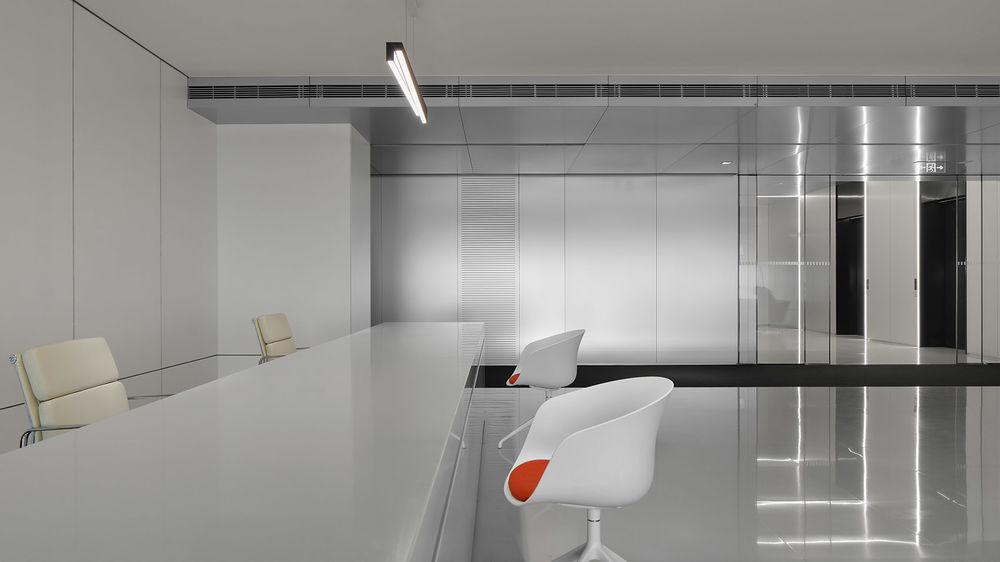

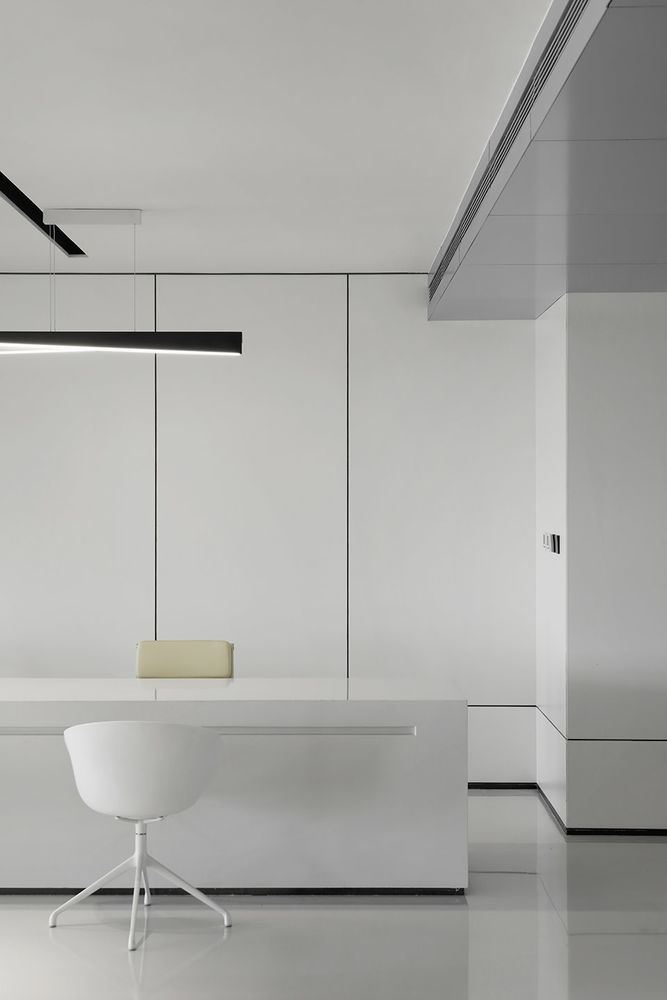
噪音是开放办公不得不考虑的问题,吸音材料的使用也是此次设计中的重点。办公区天花使用冲孔吸音蜂窝铝板,电梯厅、走道的墙面及天花均使用阳极氧化铝板,地面则使用地毯,从而有效降低办公噪音,提高工作效率。
The use of sound-absorbing material is another highlight of the design. The perforated sound-absorbing cellular aluminum paneled ceiling above workspace, anodized aluminum paneled walls and ceilings in elevator bank and hallway, along with carpeted floors all contribute to noise reduction and better productivity.
▼走道铺设地毯,采用吸引材料,减少噪音,sound-absorbing materials are used in the corridor to reduce noise
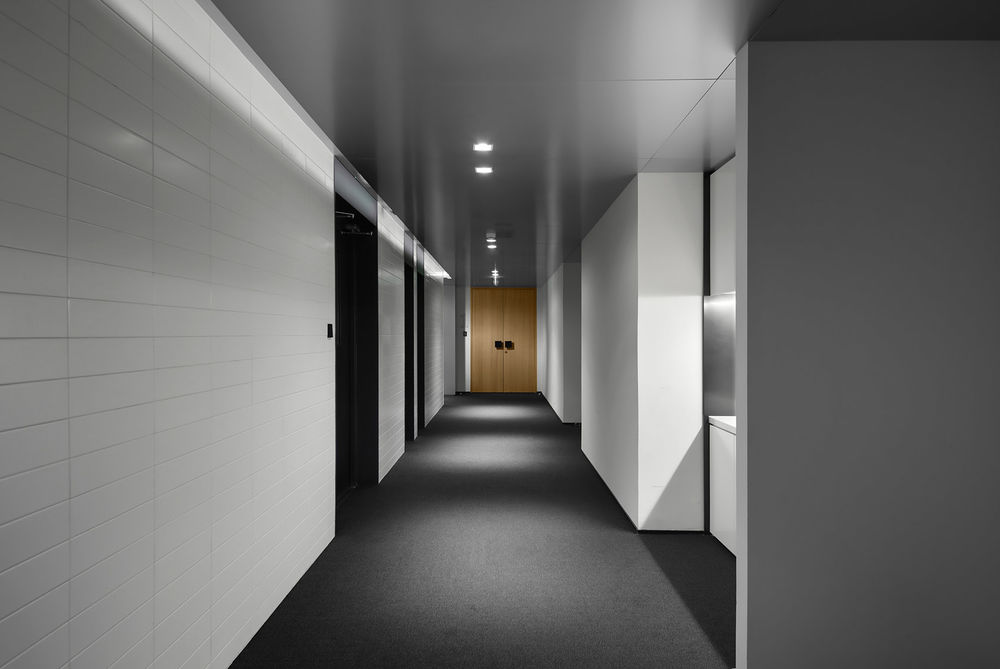
▼办公区天花使用冲孔吸引蜂窝板吸音,perforated aluminum panel is used for the ceiling of the working space to absorb sound

除此之外,设计师在照明设计方面也有显著成果。线性照明的统一运用,与简洁、明朗的整体空间效果相得益彰。同时,考虑到光源照度对人们办公心理的影响,办公区的光源照度设置在500LUX以上,让环境更明亮,从而激发使用者对工作产生更积极的创造态度。
Lighting design of the space is also remarkable. The consistent linear illumination and concise integral space complement each other. In consideration of the impact of ambiance on employee performance, the luminous intensity in the workspace is set above 500LUX to stimulate creativity and positivity in bright and open environment.
▼线性照明简洁、明朗,linear illumination corresponded with the space

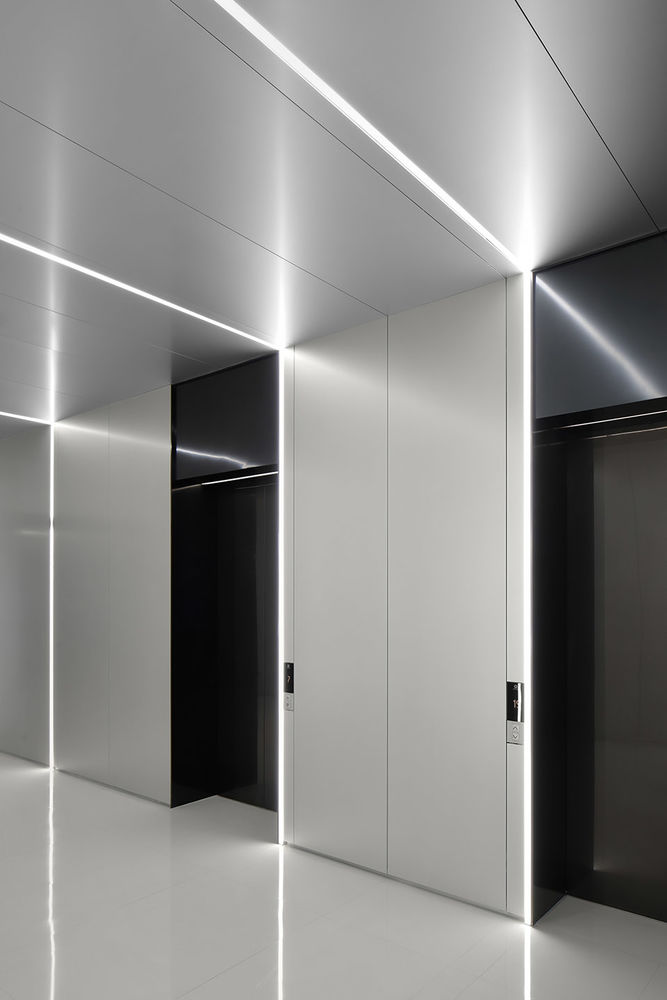
尚辰设计总监潘均总结道,员工的舒适感、幸福感以及创造力是衡量一个办公空间设计成功与否的重要标准之一。同时对于总部办公项目来说,视觉设计呈现也将为企业品牌形象带来正面影响。在项目投入使用后的数月以来,业主方和企业员工的积极反馈,就是对设计成果的最好认可。
As SUNSONDesign Director Mr Pan Jun summarized, one of the significant benchmarks of success inoffice space design is the feelingof coziness, well-being and creativityreceived by staff. The visual design of headquarters is expected tobring positive impact on the Jianfa Group’s brand image. Several months after the project was completed and put into use, Sunson received great feed back and recognition from Jianfa Group and its employees.
▼会议室,meeting room
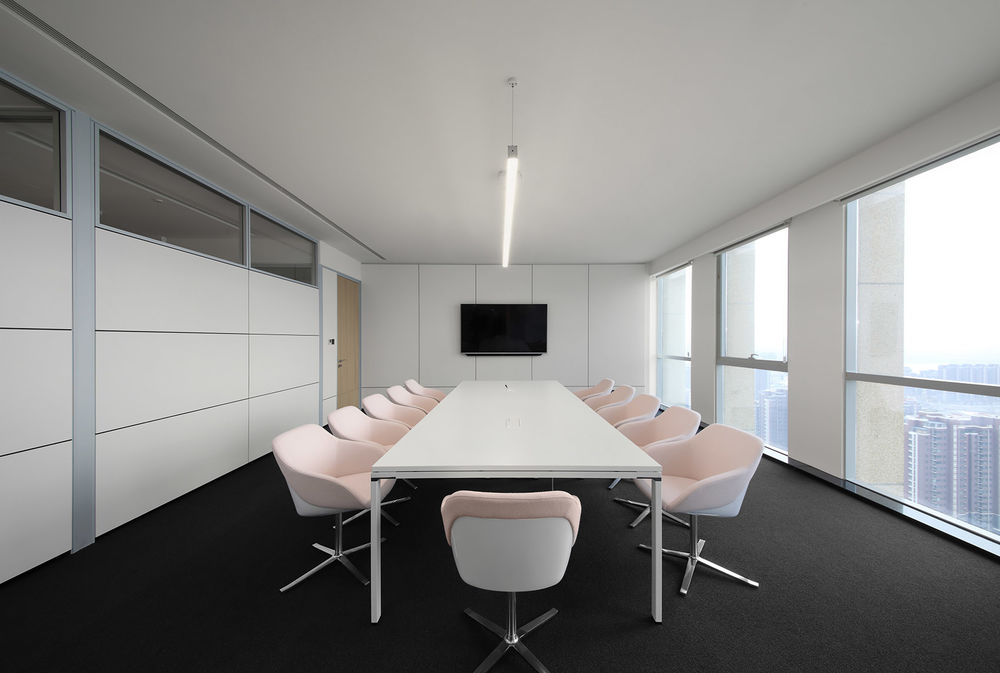
▼吧台区,bar area
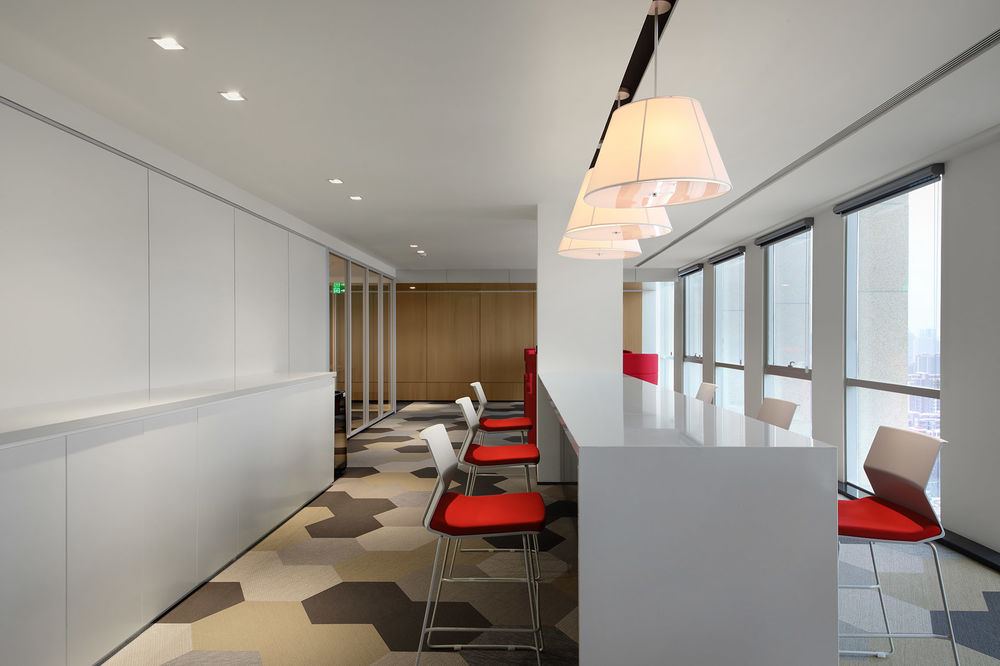
▼阶梯会议室,stepped meeting room
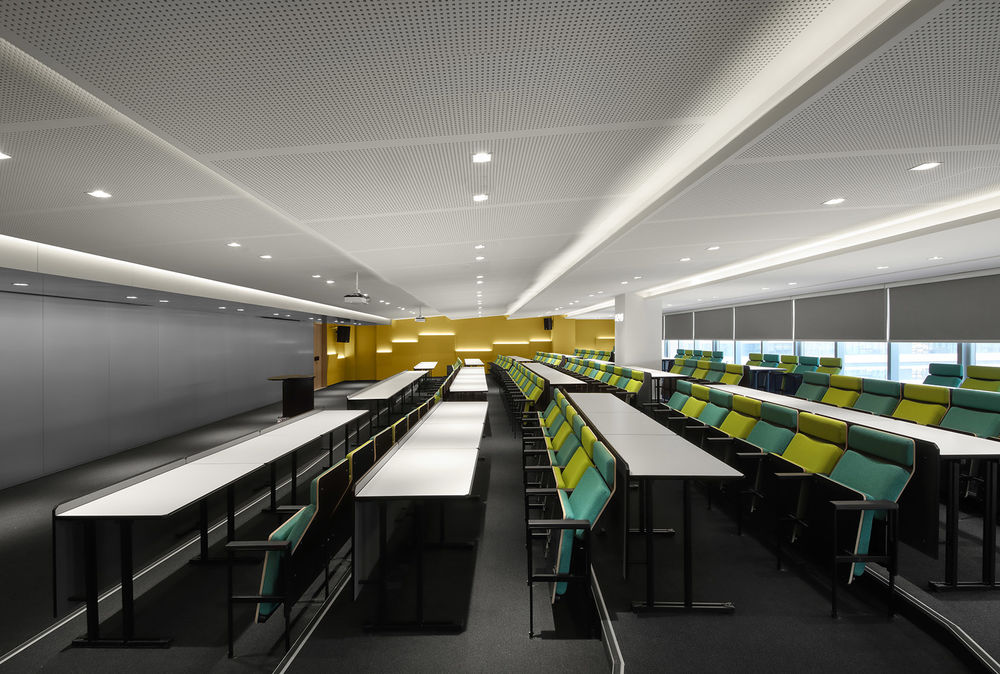
▼20层平面图,20th floor plan
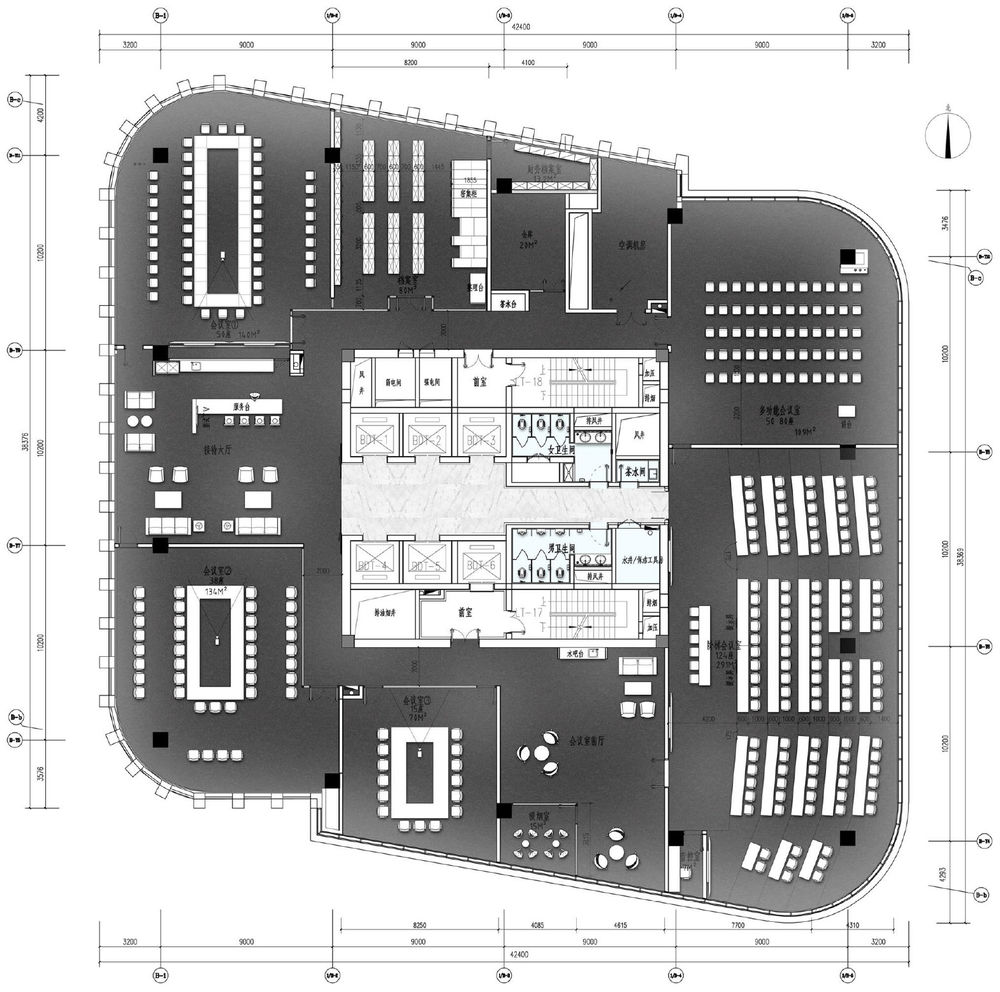
▼24层平面图,24th floor plan
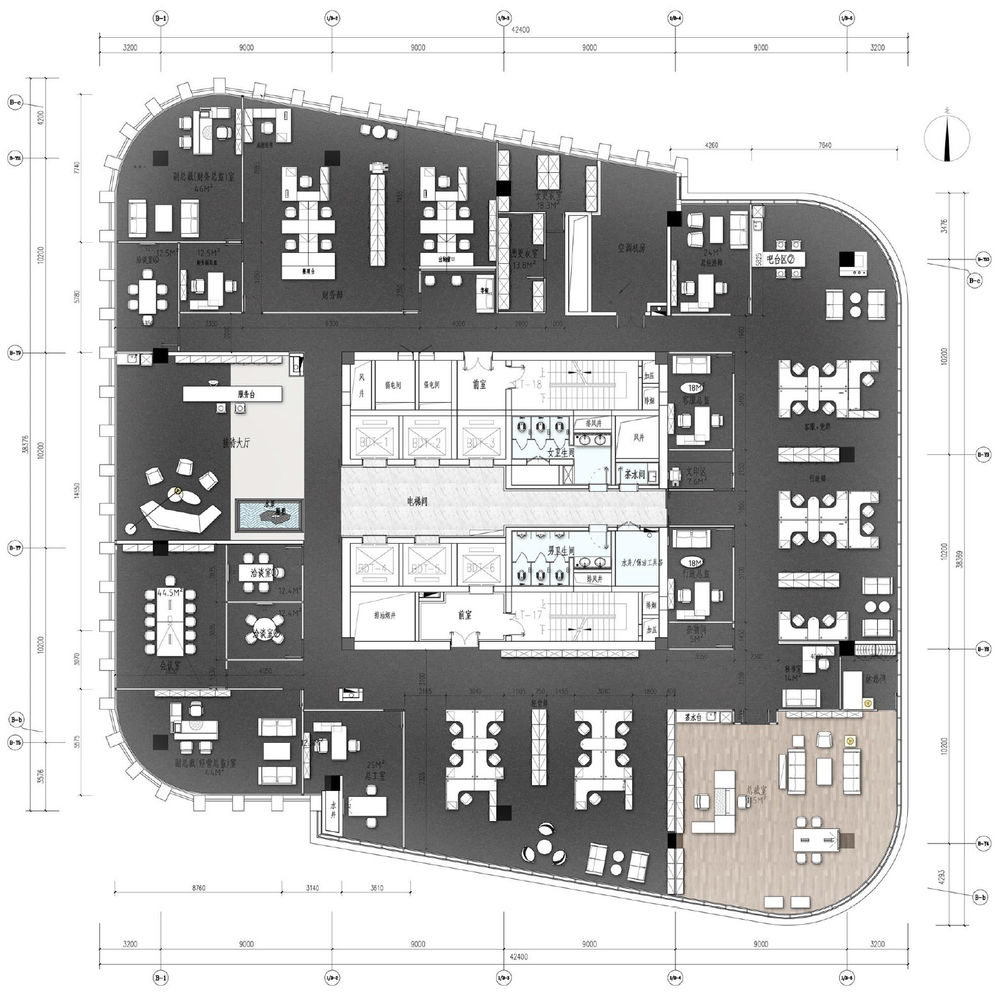
项目名称:银川建发集团大阅城办公楼总部 项目地址:宁夏银川市 项目面积:9446m² 主要材料:阳极氧化铝板、冲孔蜂窝铝板、木饰面、耐火板、地毯 竣工时间:2017年7月 设计单位:深圳市尚辰设计有限公司
Project name: Headquarters of Yinchuan Jianfa Group, Metropolis Principle designer:Pan Jun Project location: Yinchuan city, Ningxia Province, China Project size: 9446m² Main materials: anodised aluminum panels, punching cellular aluminum panels, wood veneer, refractory slab, carpet Completion time: July, 2017 Design company: Shenzhen SUNSON Design Co,. Ltd

