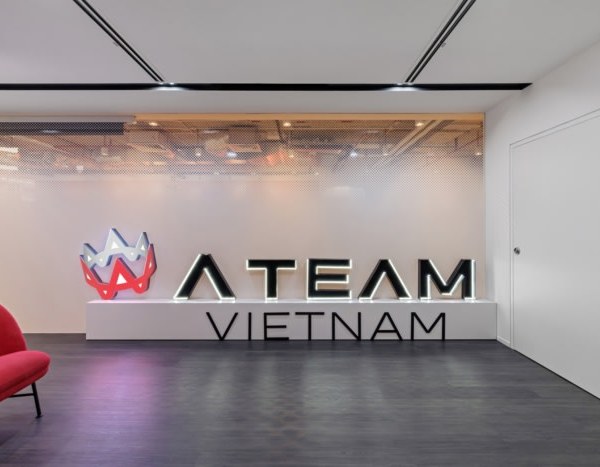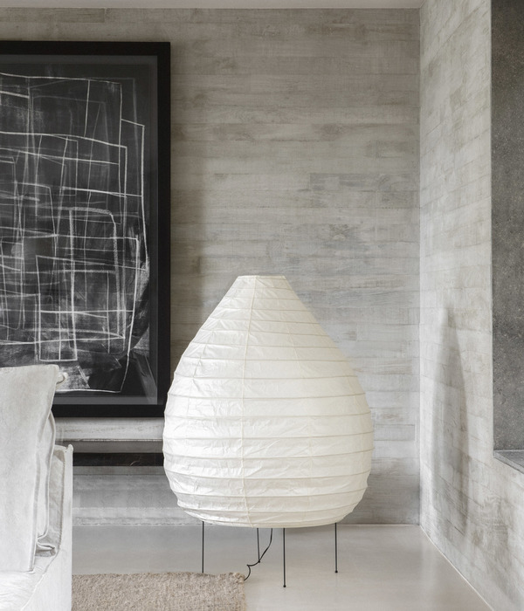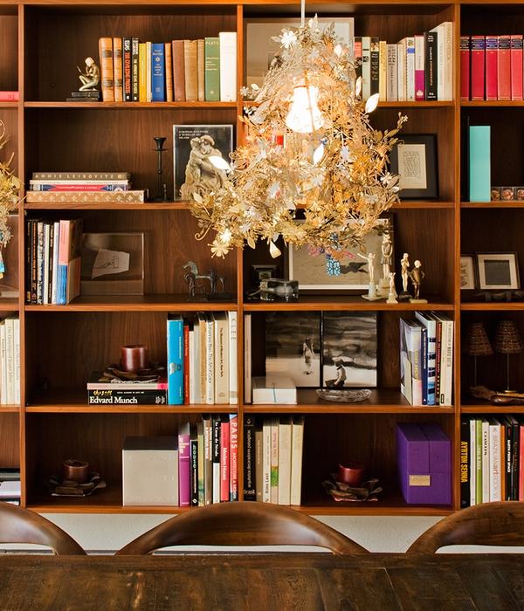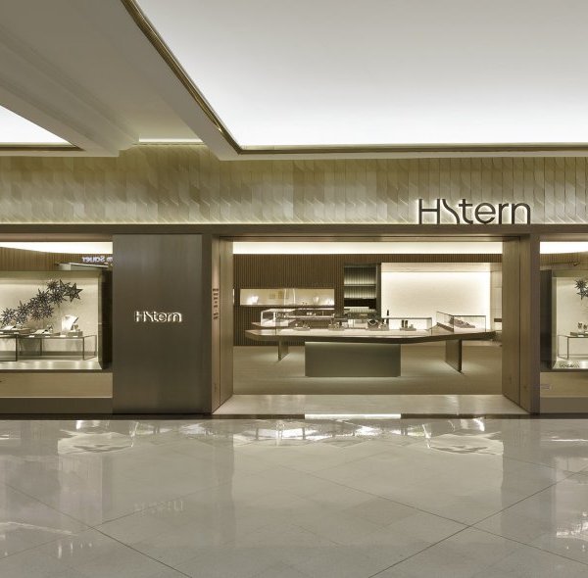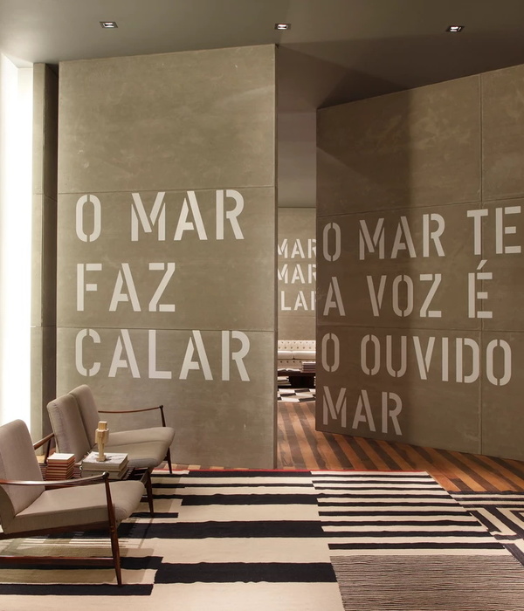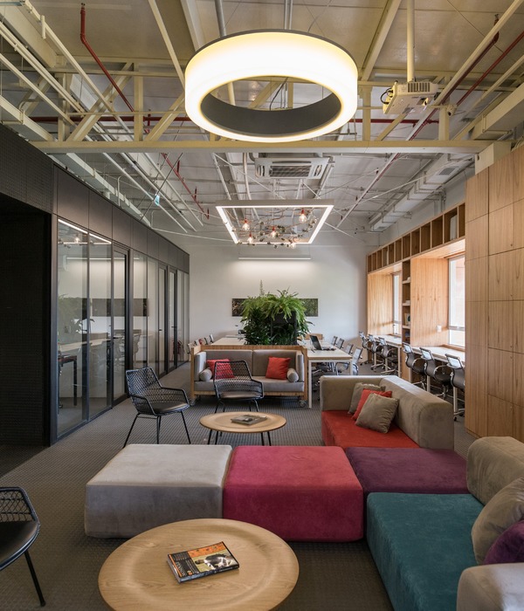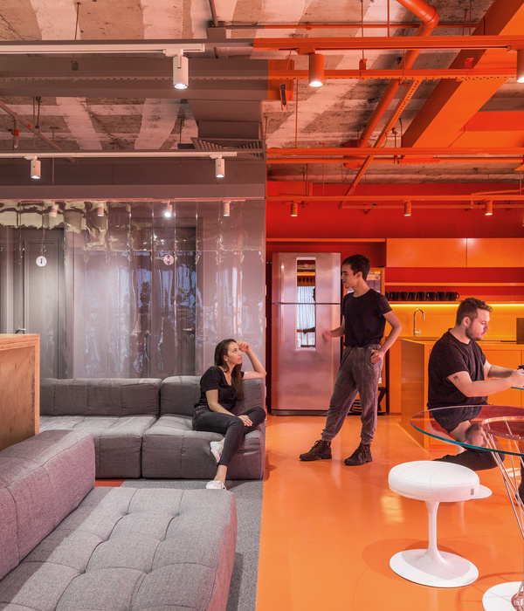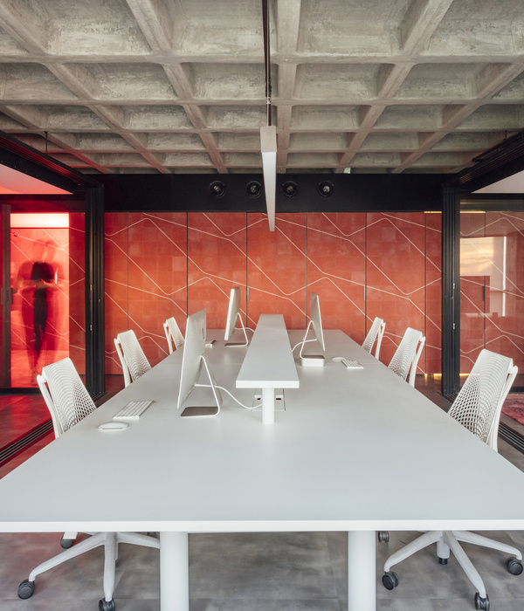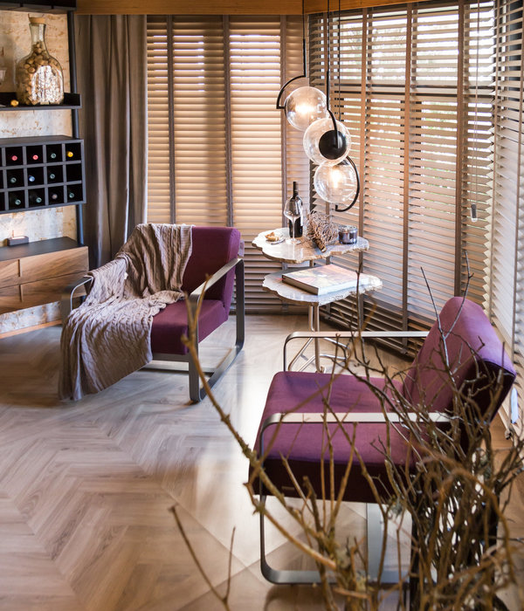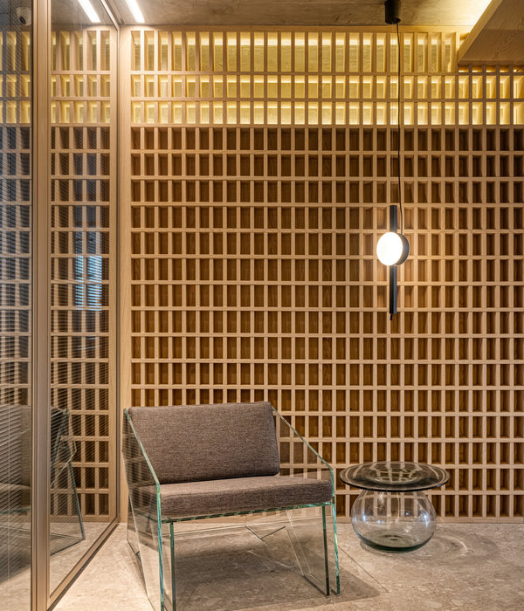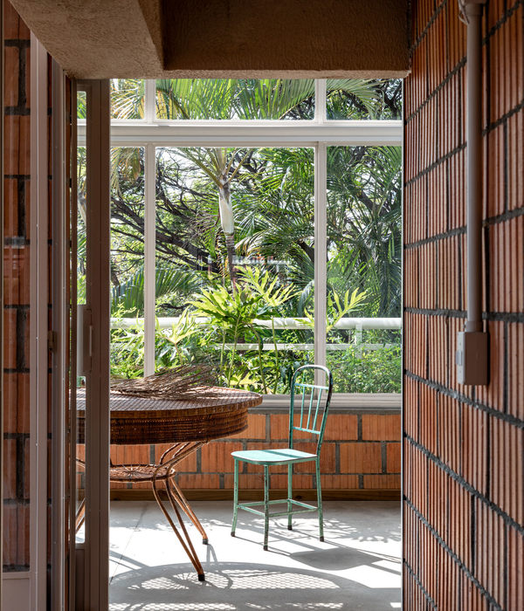Architects:Anna Koukolová architekti
Area:127m²
Year:2023
Photographs:Jan Lankaš
Lead Architects:Anna Koukolová, Zuzana Machová
City:Praha 7
Country:Czech Republic
Text description provided by the architects. The project of conversion of an original factory hall into offices for Monolot Studio was developed in close collaboration with the client, both in design and on inspection days, during which countless new solutions were created. The investors, Honza and David, the founders of Monolot, are good friends of mine, and we have complemented each other in our collaboration, pushing the design and implementation always a little further towards a better solution.
Monolot Studio is located in a former electrical cable factory in Prague's Holešovice district. The elevated production hall has been partly overstoryed, and the layout has been divided into several rooms by a new extension. The built-in volume is made of unplastered porotherm blocks with white paint. The whole reconstruction is in a minimalist industrial spirit, with all structures painted white. The top layer has been removed from the original walls, and the exposed bricks have also been whitewashed. Where remnants of penetrations were found or new penetrations were made, a precise and neat jamb was created as a contrast to the rawness of the rest of the design.
The newly created spaces are connected to the original part of the offices, which was renovated in 2020, and are connected by two passages in the dividing wall. On the side facing the courtyard, with the entrance to the whole building on Dělnická Street, a separate entrance from the exterior and a separate "command" office has been created. The latter has a new glass entrance with a glass door in a wooden frame, sized to relate to the rest of the façade and illuminate the space. A low built-in separating the two main overhanging rooms conceals the restrooms, storage, and a pass-through kitchen.
The office areas are roofed by the background and have an inset floor of metal construction with soundproofing. Towards the office, the loft is finished with a glass partition in a profiled split timber frame. On the dining side of the layout, the loft has a railing of white-painted ductile iron in a banded timber frame. A very narrow wooden staircase leads to the first floor, hidden behind the kitchen storage area. In the perimeter wall near the dining area, remnants of Luxfer glazing were found and added to create a monumentally large square window that illuminates the common areas. In contrast to the white spaces of the offices and other areas, the surfaces of the social facilities rooms are black, including the coating of the porotherm blocks.
Project gallery
Project location
Address:Praha 7, Czech Republic
{{item.text_origin}}


