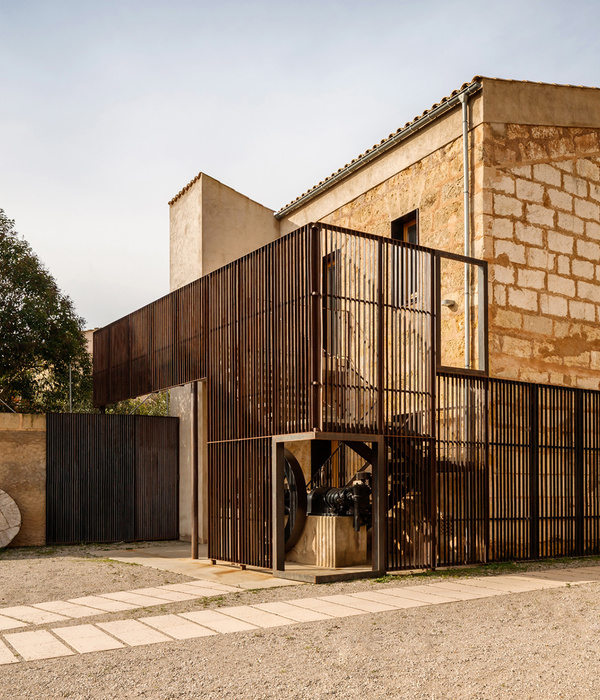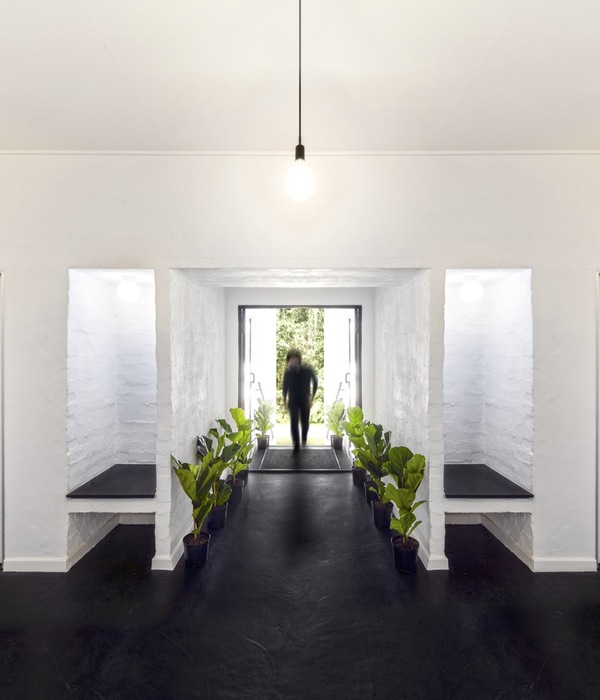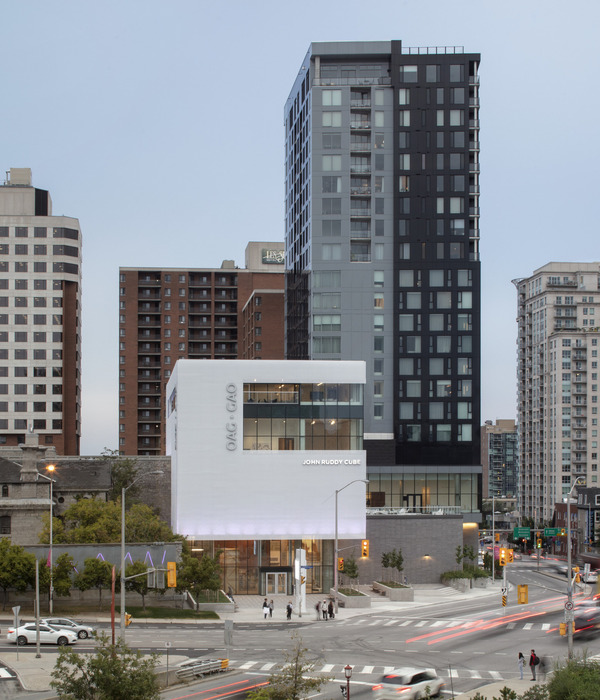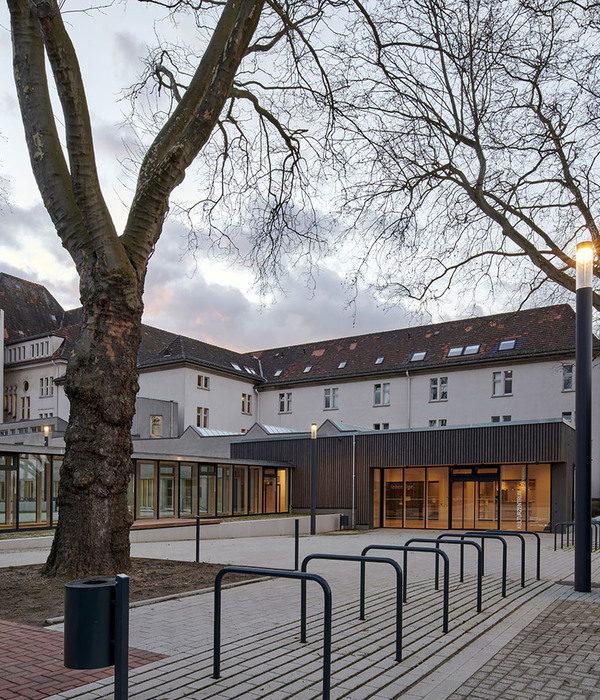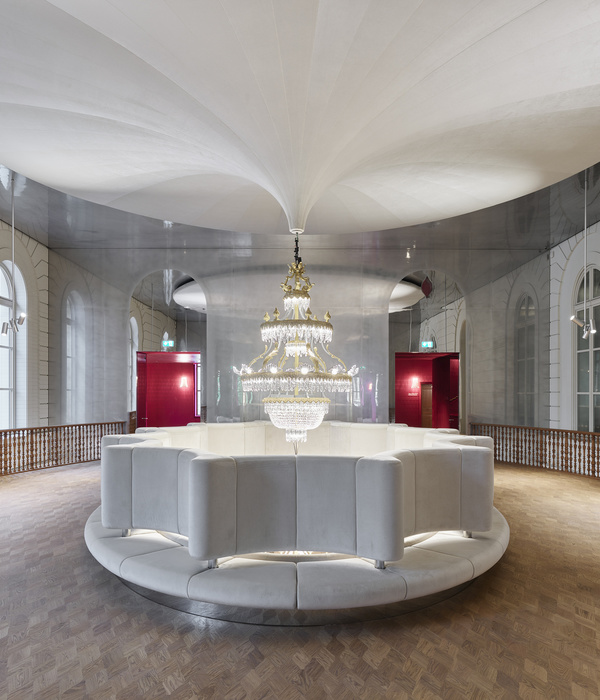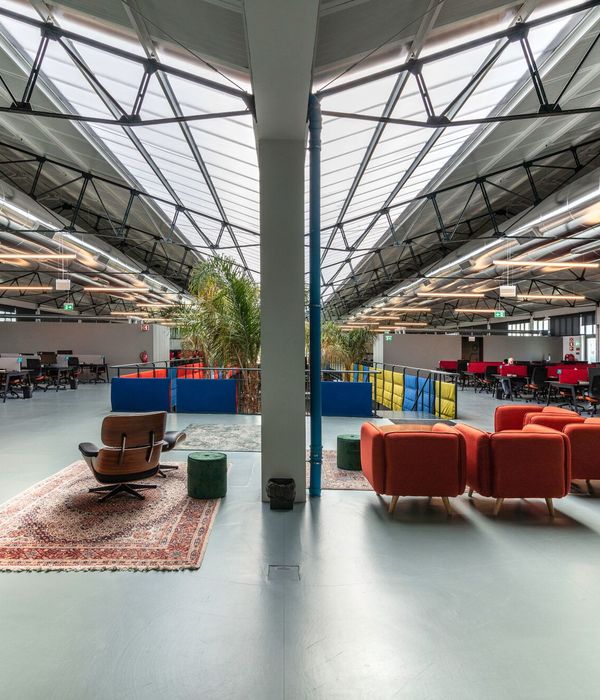△奇遇五重奏探索主题图书馆
©UUA
A Quintet of Adventures: The Exploration Library
北京郊区一处新建集租房项目,配套需要建设一个服务于社区居民的图书文化空间。拟定空间位于小区入口处的配套用房,建筑面积约1500㎡,三层空间,有通高门厅和阳光中庭。沿街外立面为玻璃幕墙,建筑体块连接小区入口大门雨棚。是整个项目最显眼,开放性最强的位置。结合上述条件,UUA对这次的场所营造提出了自己的思考。
A newly built rental housing project in the suburb of Beijing needs a reading and cultural space to serving community residents. The proposed place is located at the community’s supporting facilities near the
community entrance, which is approximately 1500㎡ and has three stories, a high lobby, and a sunny atrium. The façade along the street is glass curtain wall, and the building connects with the canopy of the community entrance. It is the most conspicuous and standing out position of the project. To sum up, UUA put forward our own thoughts on this place making.
△奇遇五重奏主题图书馆漫游
©UUA
Wandering inside the Quintet of Adventures Themes Library
01
租房客
Tenants
作为一个居住项目的配套设施,其设计必然要和所在居住区的特点紧密相关。首先考虑到的就是使用者是什么样的人群?
As the supporting facilities of a residential project, the design must be closely related to the characteristics of the community. The first thing to think about is who will be the frequent user of this space?
△新北漂、在校学生及其家长、本地人
Newcomer、students and their parents、local folks
集租房项目的居民群体,显而易见都是租房客。主要为无房的年轻上班族,以及他们的年幼子女。当下的年轻人,自我意识强烈、对生活品质有一定追求,具有多样化的生活方式。
The residents of arental project are obviously renters that young office workers and their nonage children dominate. Young people nowadays have strong self-awareness, the pursuit of life quality, and a diversified lifestyle.
生活的压力让年轻人在外疲惫不堪,回到家,渴望的是轻松愉快。如果能有提升幸福感的一处场所可以每日光顾,那真是再好不过。而这个社区图书馆就正好可以充当这样的角色。
The life pressure makes young people tired outside and yarning to enjoy and relax once back to home. It would be better to provide a public space for people to stop by and increase their happiness. This community library can just play such a role.
△一个可以每日光顾提升幸福感的场所
©UUA
A place that can stop by and makes you happy
02
幸福感
Happiness
对于普通人,生活中的幸福感可能体现在很多场景之下。可以是走过鸟语花香的林荫小道;也可以是好友相聚,把酒言欢;当然更可以是一杯香浓的咖啡,一本有趣的书和一段悠闲的时光。一个让人愿意常去,喜欢待在里面的图书馆应该是一个有情感共鸣的空间,这是UUA做设计的一贯出发点。
For most people, happiness in life may be reflected in different scenarios. It can be a walk on the pathletadorned with flower fragrance and birds singing, or a cosy party with friends to enjoy beer and food, and ofcourse, it also can be a cup of aromatic coffee, an interesting book, and a leisurely time. The consistent starting point of UUA’s design is to provide a library that makes people willing to visit, stay, and arouse their emotional resonance.
△一杯香浓的咖啡,一本有趣的书和一段悠闲的时光
©UUA
A cup of coffee, a book and a lazy afternoon
从功能上来说,社区图书馆应该契合社区活动的综合属性,可以为不同年龄段、不同兴趣点的人群提供服务。而且正如上面分析的,家门口的社区服务场所必须是让人喜欢的,可以提供良好体验的。另外还要在空间资源有限的情况下尽可能满足多功能、灵活变化的使用需求。
Functionally, a community library should fit the activities’ comprehensive attributes, which can serve different age groups and people’s various interests. As analyzed above, the community service place must be likable and can provide a good experience while also meet the needs of multi-functional and flexible use as much as possible within limited space sources.
UUA总结认为“艺术性、多元化、沉浸式和识别度”,是一个空间能否有趣的关键四点。一个具有新鲜感,同时有显著特点的空间总是使人快速辨识,并且留下深刻印象。丰富、多彩而且充满联想的空间体验,再加上犹如包裹其中的无缝联结,有意思的事物一样接一样出现,带着节奏,变着花样。这样的感受必然是令人兴奋的,充满回味的而且记忆深刻的。
UUA concluded that: artistic, diversified, immersive and recognizable, are four key points to define an interesting space. Freshness and distinctive features always make a space recognizable and impressive. Rich associative space experience that cooperated with smooth transitions help the change of space and elements to have certain rhythm and pattern. The experience inside must be exhilarating, evocative, and memorable.
有意思的事物一样接一样出现,带着节奏,变着花样
Incredible things appear one after another and rock your world
综上分析,结合UUA一贯的设计工作方法,在这个项目中提出了四个设计策略:“主题化设计、合理化设计、模数化设计、整合式设计”。
In summary, four design strategies were proposed in this project based on the consistent design methods of UUA: thematic design, rationalized design, modular design, and integrated design.
03
五重奏
Quintet
△知识星球,图书馆是一个关于知识探索的空间,一个充满想象力的空间
Knowledge Planet, the library is a space for knowledge exploration, a space full of imagination
UUA在这次的图书馆设计上提出的概念是:“知识星球”,图书馆是一个关于知识探索的空间,一个充满想象力的空间。并根据建筑空间安排了五大主题,分别是“宇宙咖啡、知识海洋、童趣森林、云顶书屋和光之中庭”。就此构成了探奥索隐的“奇遇五重奏”。
The concept proposed by UUA in this library is “Knowledge Planet.” The library is a space for explore knowledge and imagine possibilities. We arranged five themes according to the architectural space, which are: Universe Café, Knowledge Ocean, Childlike Forest, Paramount Bookhouse, and Light Beam Atrium. Together they constitute “A Quintet of Adventures” for people to explore.
△探奥索隐的奇遇五重奏
©UUA
A Quintet of Adventures
| The Exploration
宇宙咖啡
Universe Cafe
首先一进入门厅便是宇宙咖啡馆。这一空间在材料上选用黑镜、红铜、镜面不锈钢和红色水磨石,从色彩上营造宇宙深邃神秘的气氛。
The first step into the lobby is the Universe Cafe. This space uses black mirrors, red copper, mirrored stainless steel, and red terrazzo in materials to create a profound and mysterious atmosphere of the universe through color.
从色彩上营造宇宙深邃神秘的气氛
©UUA
Create a deep and mysterious atmosphere of the universe
并且布置了宇航员雕塑、星球灯、陨石坑沙盘、黑色星空天花等太空元素,唤起人们对空间的好奇。
In addition, elements such as astronaut sculptures, planet lights, crater sand tables, and black starry sky ceilings are arranged to arouse people’s curiosity about space.
唤起人们对空间的好奇
©UUA
Arouse people’s curiosity about space
布局上用圆形划分,呼应空间主题,同时融合咖啡厅和展示功能,咖啡厅可供30人同时使用。沿门厅中轴线将动线分流,将来访者的视线聚焦在门厅深邃高耸的空间中。
The plan is divided by circles to echoing the space theme while integrating the cafe and display functions to allow 30 people to enjoy life here at the same time. The movement is divided along the central axis of the plan to let visitors focus on the deep and towering lobby.
布局上用圆形划分,呼应空间主题,同时融合咖啡厅和展示功能©UUA
Divided by circles, echoing the theme of the space, and integrating the cafe and display functions at the same time
△沿门厅中轴线将动线分流
©UUA
Separate the circulation along the central axis of the hall
将来访者的视线聚焦在门厅深邃高耸的空间中
©UUA
The sight of visitors will be focused on the deep and towering space of the lobby.
△楼梯可以丰富大厅空间体验
©UUA
Stairs can enrich the hall space experience
知识海洋
KnowledgeOcean
进入图书区一层便是知识海洋主题。主要材料为海洋主题印刷玻璃、水波纹不锈钢、镜面不锈钢以及蓝色家具。色彩上营造的是海洋浩瀚深远的氛围。
The first floor of the library is the Knowledge Ocean. The dominated materials are marine-themed enamelled glass, rippled stainless steel, mirror stainless steel, and blue furniture. The use of color is to create the vast expanse atmosphere of the ocean.
色彩上营造的是海洋浩瀚深远的氛围
©UUA
The color creates an atmosphere of the vast and far-reaching ocean
配合流线型书架、鲸尾雕塑和水波纹天花等以水为主题的元素来引导人们进入“知识海洋”。
Streamlined bookshelves, whale tail sculptures, rippled ceilings, and other water-themed elements cooperate with each other to guide people into the "ocean of knowledge."
以水为主题的元素引导人们进入“知识海洋”。
©UUA
Water-themed elements lead people into the "sea of knowledge"
平面上南向增加两个出入口增加外摆区,扩大首层咖啡厅和图书区的面积。配合内部空间,亦可作为展览,沙龙等活动的室外展区。中庭下方为可变空间未来可以用于举办展览或沙龙。首层空间以休闲读物为主,开敞式的布局与室外空间相连接,产生更为放松的阅读体验。
On the plan, two entrances add on the southern side to increase the outside service place and enlarge the coffee shop and library area on the first floor. It can also cooperate with internal space to use as an exhibition area. The space below the atrium is variable and can be used for exhibitions or salons in the future. Leisure readings dominate the first floor. The open layout between inside and outside will generate a more relaxed reading experience.
开敞式的布局与室外空间相连接,产生更为放松的阅读体验©UUA
The open plan is connected with the outdoor space to produce a more relaxing reading experience.
中庭下方为可变空间未来可以用于举办展览或沙龙©UUA
Below the atrium is a variable space that can be used for exhibitions or salons in the future
鲸尾雕塑©UUA
Whale tail sculpture
问询台
©UUAInformation Desk
海洋主题印刷玻璃©UUA
Marine-themed enamelled glass
△镜面
不锈钢曲线书架
©UUA
Curved mirrored stainless steel bookshelf
童趣森林
ChildlikeForest
上到二层便是童趣森林。主要材料为森林主题印刷玻璃、实木地板、木饰面天花以及绿色家具。色彩上模拟森林的生机与活力。
The second floor is Childlike Forest. The primary materials are forest-themed enamelle
d
glass, solid wood floors, wood veneer ceiling, and green furniture. The color stimulates the energy and vitality of the forest.
色彩上模拟森林的生机与活力
©UUA
Simulate the vitality and vitality of the forest in color
造型元素上设置了圆形木书架、绿植、年轮吊灯等和森林有关的元素希望可以唤起儿童对知识的好奇。
Circular wooden bookshelves, green plants, treering chandeliers, and other unique forest-related elements are setting to arouse children’s curiosity about knowledge.
唤起儿童对知识的好奇
©UUA
Arouse children’s curiosity about knowledge
二层空间以少年儿童为主要服务对象,开敞式的空间中灵活布置家具,产生富有活力的空间体验。
The second floor is designed for children and flexibly arranged furniture in the open space to create a vibrant space experience.
△开敞式的空间中灵活布置家具,产生富有活力的空间体验
©UUA
The furniture is flexibly arranged in the open space, creating a vibrant space experience.
森林主题印刷玻璃©UUA
Forest-themed enamelled glass
云顶书屋
Paramount Bookhouse
继续上到三层就来到了云顶书屋。这层主要使用雪山主题印刷玻璃、白色铝板、灰色水磨石和白色家具等材料,色彩上模拟雪山的宁静与冷峻。
Continue up to the third floor is the Paramount Bookhouse. The floor mainly applies snow mountain-themed enamelle
d
glass, white aluminum panels, gray terrazzo, and white furniture. The color stimulates the tranquility and coldness of snow-capped mountains.
△色彩上模拟雪山的宁静与冷峻
©UUA
Simulates the tranquility and coldness of the snow-capped mountains
通过白色山形书架、云层造型吊顶、山型沙发等雪山元素来营造宁静稳重的阅读氛围。
Elements such as white mountain bookshelves, cloud-shaped ceiling, and mountain sofa are used to create a quiet and stable reading atmosphere.
△营造宁静稳重的阅读氛围
©UUA
Create a quiet and stable reading atmosphere
三层空间以较为严肃的社科类书籍和专业书籍为主,布局上顺应空间形态,营造安定,宁静的空间氛围。
The third floor is dominated by serious social science books and professional books. The layout conforms to the spatial arrangement to creates a stable and quiet atmosphere.
布局上顺应空间形态,营造安定,宁静的空间氛围©UUA
The plan conforms to the spatial form, creating a stable and quiet space atmosphere.
雪山主题印刷玻璃©UUA
Snow mountain-themed enamelled glass
每一层都沿三条轴线将空间划分为中庭,图书区,阅读区及辅助空间,开敞式的布局方式可灵活划分,来适应多重需求,应对图书馆的全生命周期。
Each floor is divided into atrium, book area, reading area and auxiliary space along three axes. The open plan can be flexibly divided to meet multiple needs and cope with the full life cycle of the library.
每一层都沿三条轴线将空间划分为中庭,图书区,阅读区及辅助空间©UUA
Each floor is divided into atrium, library area, reading area and auxiliary space along three axes
光之中庭
Light Beam Atrium
中庭之上有采光天窗,配合艺术装置,形成空间记忆点。艺术装置由半透明亚克力管按照光谱中光色的穿透力排列,象征着阳光穿透层层阻隔,照亮整个中庭。
The skylight above the atrium cooperates with the art installation to form a spatial memory point. The installation consists of translucent acrylic tubes arranged according to the penetration of light color in the spectrum and symbolized the light pass through the barriers and illuminating the entire atrium.
中庭之上有采光天窗,配合艺术装置,形成空间记忆点 ©UUA
There is a skylight above the atrium, which cooperates with art installations to form a spatial memory point.
中庭下方的空间为可变空间,在未来具有更多的可能性,例如可用于举办展览或沙龙。
The space below the atrium is variable and has lots of potentials in the future, such as being used for exhibitions or salons.
中庭下方的空间为可变空间,在未来具有更多的可能性
©UUA
The space below the atrium is a variable space, with more possibilities in the future
04
一体化
Integrated
UUA认为主题化设计的目的在于建立主题空间与体验者精神层面的关联,通过联想,激发人与建筑之间的情感共鸣,让空间成为意义的载体。而有趣的主题创意需要实际可操控的技术手段来实现。
UUA believes that the purpose of thematic design is to establish a spiritual connection between the space and the user. Our design makes spaces a meaningful carrier through associations to stimulate the emotional resonance between people and building. Meanwhile, an attractive theme requires practical and manipulative technology to achieve.
首先要说合理化设计。合理化设计是在设计过程中将纸面思考不断与现实世界相比对,使得空间规整有序,流线畅通高效,材料选用经济,构造安全美观,工艺简洁成熟的一种思考方式。良好的合理化设计可以降低工程成本,提升项目品质。
The first thing to do is rationalize design, which is a continuous way of thinking to compare paper drafts with the reality that making space become regulated; making circulation smooth and efficient; choosing economical materials; using safe and pleasing details; and using proven technique. Good rational design can reduce project costs and improve quality properly.
模数化设计是合理化的一种具体方法。将墙、顶、地、家具等一切设计元素统筹在同一模数框架下,形成一个充满内在秩序的空间,有利于精细化控制工程品质,提高施工效率。在奇遇五重奏图书馆的设计中,UUA通过对照幕墙龙骨的布置来定位室内模数。这样可以使室内外模数协调统一,有利于空间对位、精细化建造、节约造价、缩短施工周期。
Modular design is a concrete method of rationalization. This coordinating all design elements such as walls, roofs, floors, and furniture under the same modular framework to form an ordered space. It is conducive to control the project quality in detail and to improve construction efficiency. UUA’s design of the Quintet Adventures Theme Library locates the indoor modulus by comparing the arrangement of the curtain wall mullion. This method can coordinate and unified interior and exterior modules, which is conducive to space alignment, fine construction, cost-saving, and shortening the construction period.
△一切设计元素统筹在同一模数框架下©UUA
Allelements are coordinated under the same modular framework
整合式设计是在合理化、模数化的同时将建筑的结构形式、空间造型、材料运用、机器设备整合为一体,形成内外一致的秩序感,犹如一件精致的工业产品。在天花方面UUA将灯具、空调风口、天花消防终端、无线终端等影响天花效果的点位整合在控制带上,增强整体空间的节奏感、韵律感。在墙、顶、地三大面的交接关系以及各个面的分格、材料交转上也是全面对位,表现出强烈的完整性。
Integrated design is to coordinate architectural structure form, space form, material application, and equipment in a rational and modularizing way, which form a consistent sense of order both inside and outside, just like producing exquisite industrial produce. In terms of ceilings, UUA integrates lighting, air-conditioning vents, ceiling fire terminals, wireless terminals, and other factors that will affect the final result on the control belt to enhance the overall space rhythm. It is also a comprehensive counter point in the connection between the walls, ceiling, and ground, as well as the division of each surface and the transfer of materials, which together present strong integrity.
全面对位,表现出强烈的完整性
©UUA
Fully counterpoint, showing strong integrity
不仅如此,一体化的设计概念还延伸到室外界面。通高的门厅空间作为图书馆的第一印象,红色的结构与巨型屋顶,结合景观水面,三者共同形成富有冲击力的画面。
Furthermore, the integrated design concept also extends to the outside. The high lobby forms a powerful scene through the cooperation of red structures, the giant roof, and the water landscape feature.
△红色
结构、巨型屋顶、景观水面共同形成富有冲击力的画面
©UUA
The red structure, huge roof, and landscape water surface together form an impactful picture
室内陈设布局与室外模数统一,形成内外一致的秩序感。玻璃幕墙设置的镜面图案可以消解横龙骨对立面构图的破坏,并呼应屋顶的灯光照明,形成和谐统一的视觉效果。另外得益于室内的精细设计,门厅空间中原本遮挡结构梁的幕墙背衬板也可以取消,使立面效果更纯粹通透。
The indoor furnishing layout and the outdoor modules united to form a consistent sense of order. The mirror pattern plate on the glass curtain wall can eliminate the damage of the horizontal rail to the composition of the facade and echo the lighting of the roof to form a harmonious and unified visual effect. In addition to the benefit of delicate interior design, which also eliminated the board that initially shielded the structural beam in the lobby, making the facade effect purer and transparent.
玻璃上的镜面图案可以消解横龙骨对立面构图的破坏,并呼应屋顶的灯光照明©UUA
The mirrored pattern on the glass can eliminate the damage of the horizontal keel to the composition of the facade, and echo the lighting of the roof.
室内陈设布局与室外模数统一,形成内外一致的秩序感
©UUA
The indoor furnishing placing is unified with the outdoor modulus, forming a consistent sense of order inside and outside.
05
结束语
Ending
生活化场景的空间设计一定要抓住使用者的兴趣所向,并且与空间本身的功能构成协调关系。设身处地的代入设计师的感情是最容易做到,且也正是最有效地构思方法。运用无生命的建材赋予空间以有生的气息,这无疑是很难的,但这也正是建筑师心中的情怀之所向往吧。
It is crucial to understand the user’s interests and construct a harmonious relationship with space functions when intending to propose a live living scene. Putting yourself in the user’s shoes is the easiest way and the most effective way to conceive. It is undoubtedly challenging to use inanimate building materials to give a living atmosphere, but this is precisely what the architects yearn for in their hearts.
项目信息:建筑设计:UUA建筑师事务所
项目规模:1,500 sqm
设计团队:李泳征,李其郅,贺文博,王发路,吕延锋
设计日期:01/2021 – 02/2021
Project Information:Architectural Design:United Unites Architects
GFA: 1,500 sqm
Design Team: Yongzheng Li, Qizhi Li, Falu Wang, Wenbo He, Yanfeng Lyu
{{item.text_origin}}

