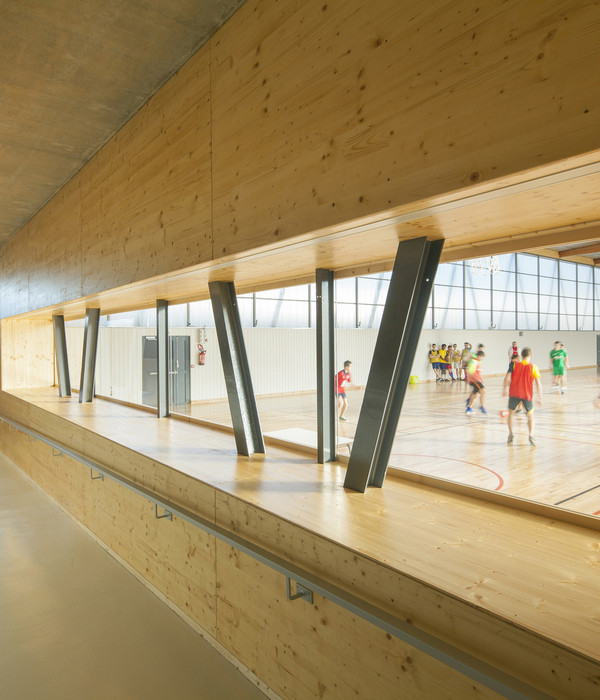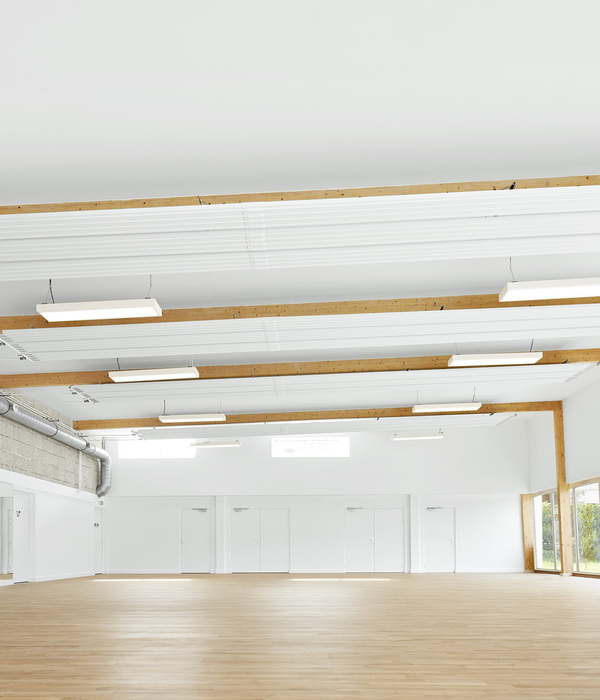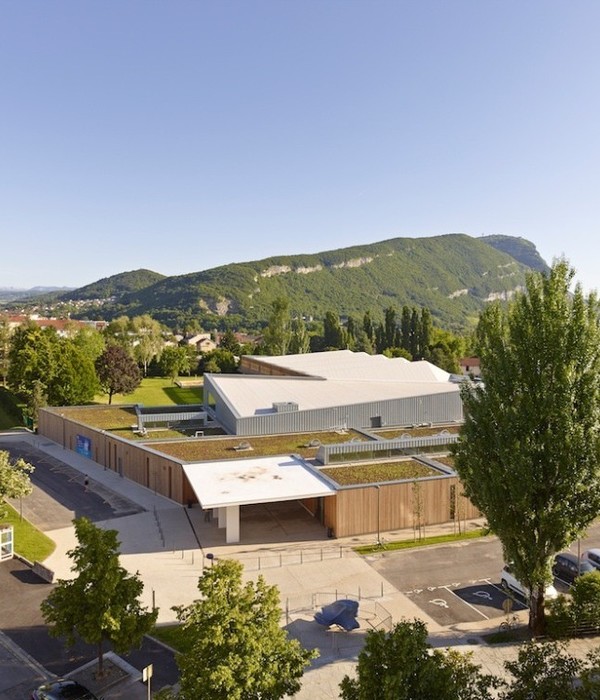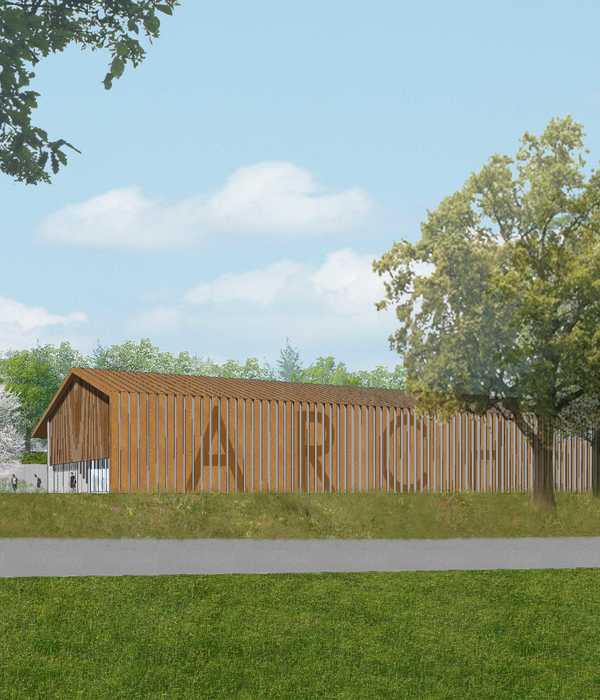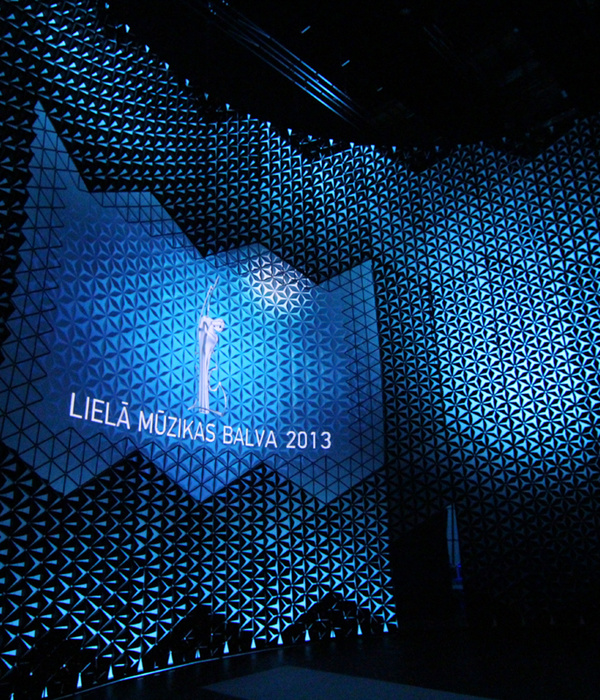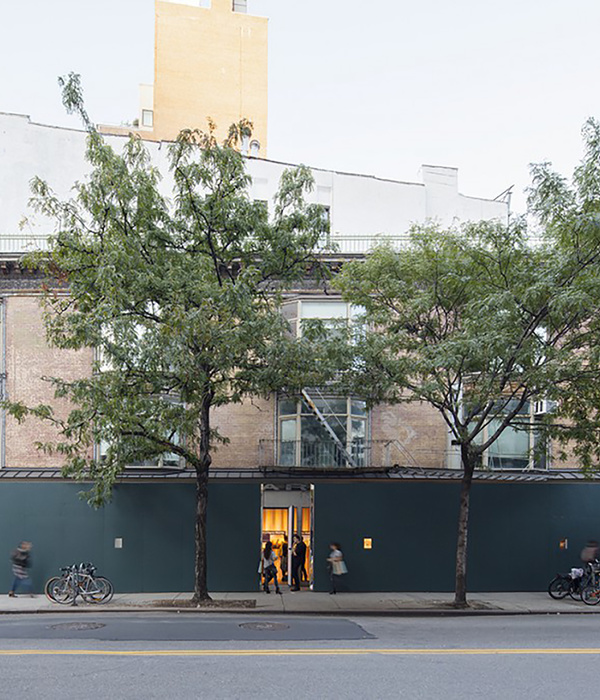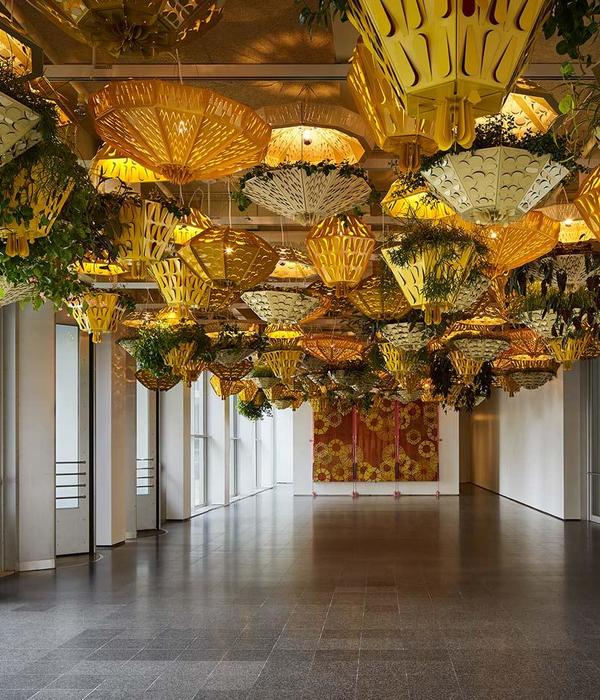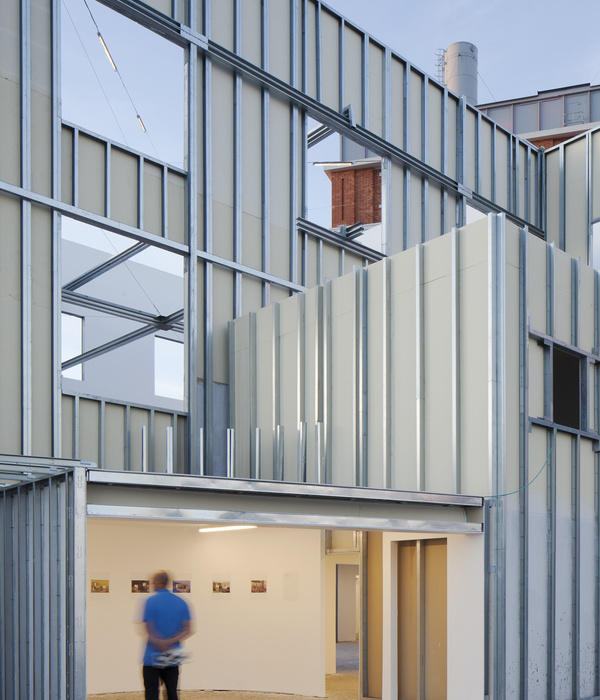Architects:Abin Design Studio
Area:425m²
Year:2022
Photographs:Niveditaa Gupta
Lead Architects:Subhasish Dey
Design Team:Abin Chaudhuri, Subhasish Dey, Mayank Nigam, Sreemoyee Ray, Rukmini Mukherjee
Ceramic Artist:Partha Dasgupta
Structural Consultant:Subhranaryan Shil
Program / Use / Building Function:Educational
Glazing Consultant:Aesthetik Engineers
City:Santiniketan
Country:India
Text description provided by the architects. Santiniketan is the cradle of the Bengali Renaissance, primarily because of its close ties with Rabindranath Tagore. This is the place where the red soil and the air breathe music, art, and, culture. Inspired by this unique setting, a center amidst nature emerges as a cusp of culture and heritage that resonates with Bengal’s ethnicity in a different spectrum. Arthshila is a first-of-its-kind confluence of workshops, exhibition spaces, as well as indoor and outdoor art galleries.
A 22-year-old architect, with the help of his professor, sketched a vision of a residential building with a sloped concrete roof. Decades after, when the founder of Takshila, an Educational Society, approached ADS to restructure a 3BHK residence into a cultural epicenter, it was a dream that came true. Definitely, it is a unique dream for any architect to subsume a different function onto the same building footprint. The strategy taken was simple: to retain the profile of the old residence, an additional extension to the same slope of the house is introduced. This creates an elaborate shading device for the open plaza to protect it from the harsh summer sun and torrential incessant monsoon rain. The extended roof serves a dual purpose by also becoming the unique feature that narrates the language of the space and adds a cultural scale to the building – it transforms a humble home into a grand pavilion for public gatherings.
The internal rooms on the Ground Floor are converted into galleries while the top floor rooms and terraces witness their transformation into a library, a gallery, and guest rooms. To pay homage to the immediate surroundings, this project after extension has restored all the existing full-grown trees and yet navigates the roof for a higher extension to cast long shadows & bring light through the skylight. Terracotta tiles on the roof and MS structure are the primary elements of this project. Pandomo flooring is seen in the interior whereas the exterior is cladded with black Kadappa stone.
The exterior landscape becomes a part of the building as it is used as a “sculpture court” – a multipurpose lawn to showcase displays. The peripheries also accommodate a pantry and outdoor seating which can be repurposed as a performance space or as seating for the audience that attends an event held in the AV Room. A soft threshold has been established through the playful arrangement of seating blocks that sits at the juxtaposition of the indoor and the outdoor.
With such subtle design interventions throughout, it is attempted to only tweak the scale of the previous house into a space that accommodates more users at any given time, without losing the charm and essence of a home when one enters the space. Today, Arthshila acts as Santiniketan’s vital part of cultural activity since it acts as a public forum. It is that one project in which a redo of an age-old residence is transformed into a center that was born from a desire to fit into the soft rural landscape and pay homage to the site’s unique architecture. This is an exemplary rendition of a true “ Adaptation “.
Project gallery
Project location
Address:Shyambati.Santiniketan, Bolpur, West Bengal, India
{{item.text_origin}}

