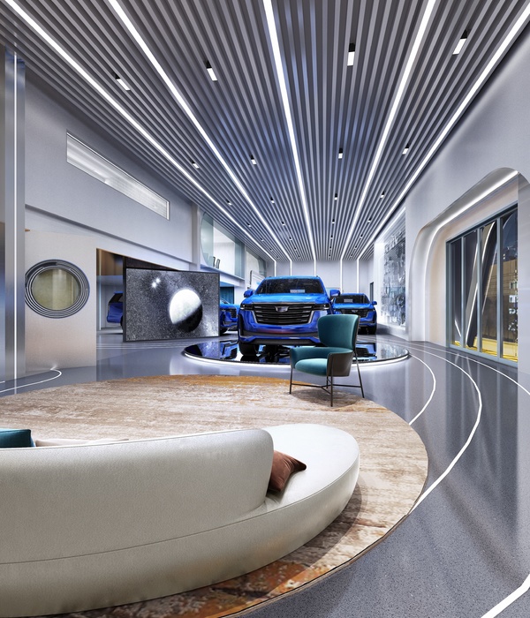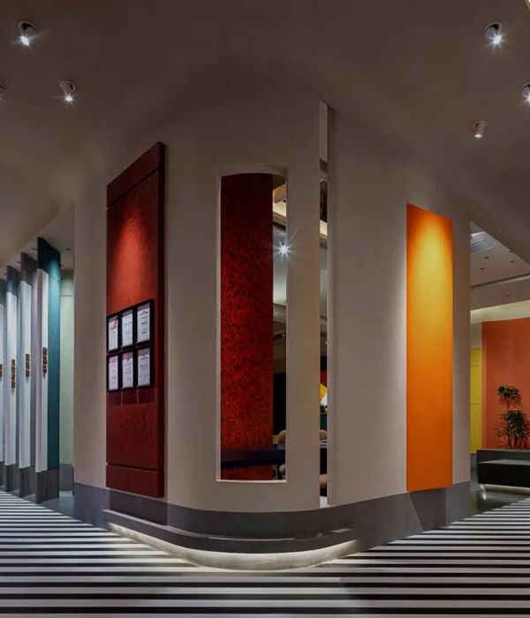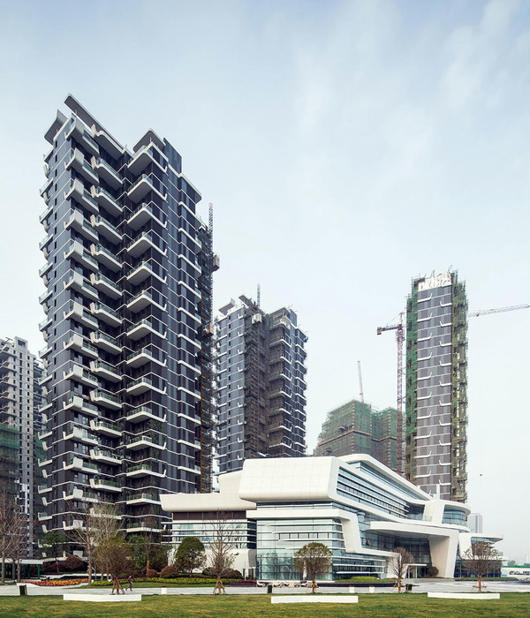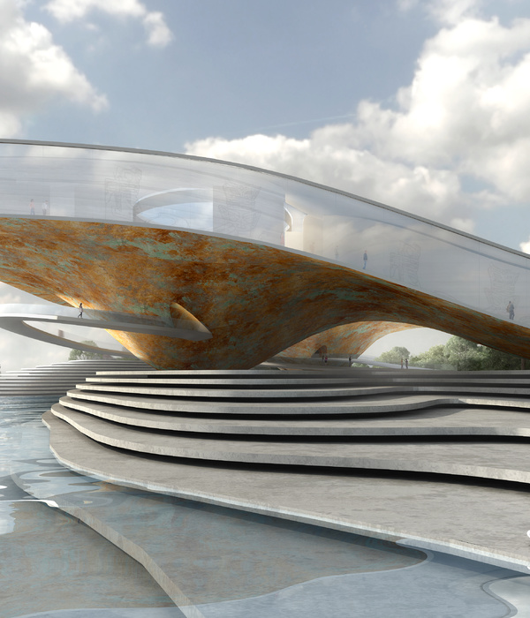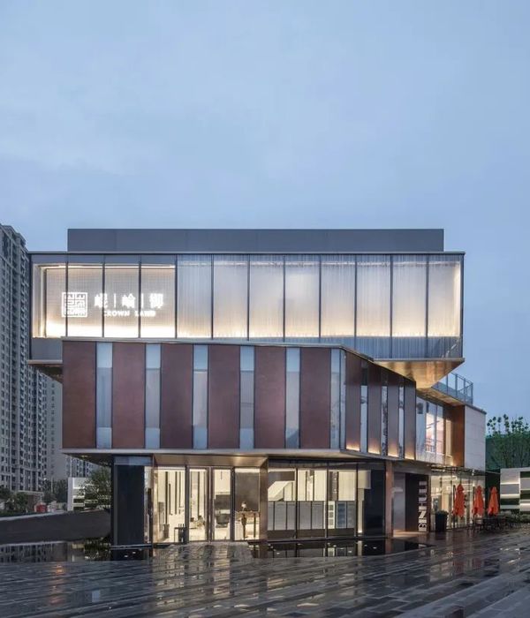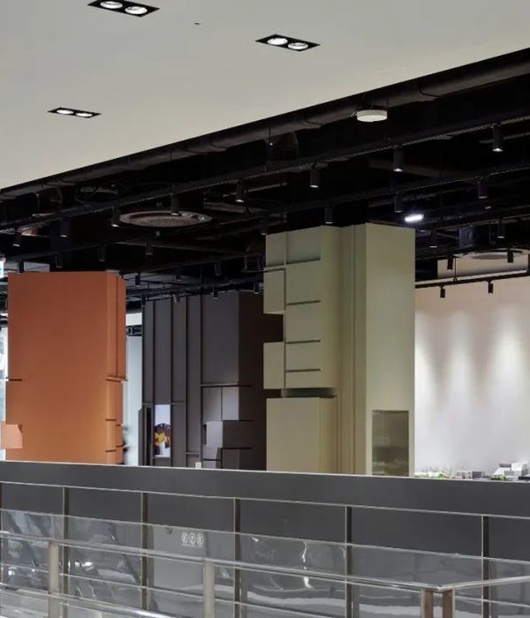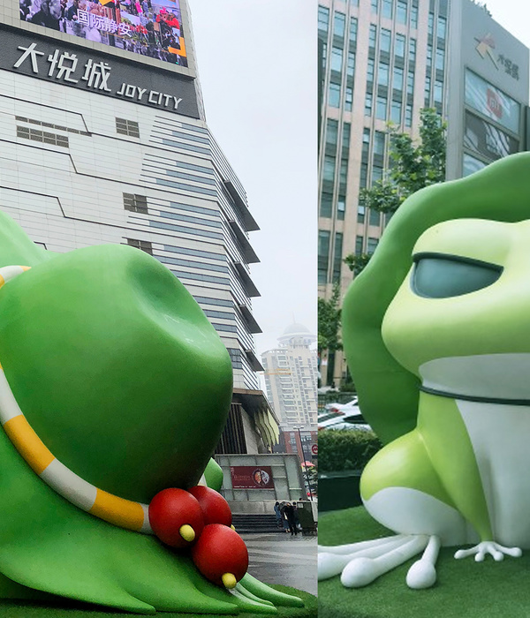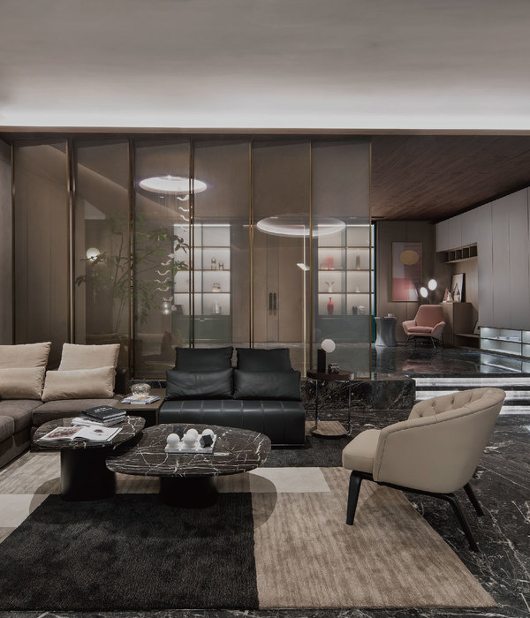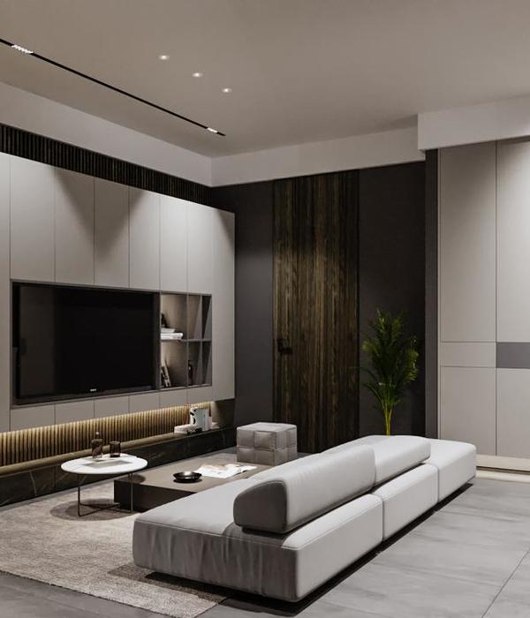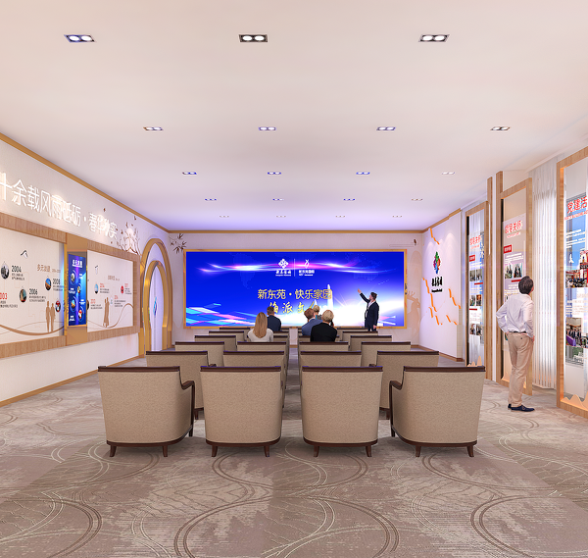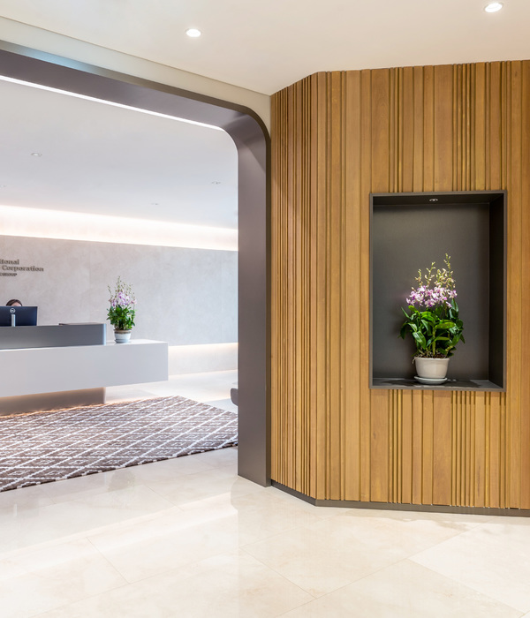Architects:Herzog & de Meuron
Area:8488m²
Year:2020
Photographs:Roman Weyeneth
Manufacturers:Accoya,KEIM
MEP Engineering:Waldhauser + Hermann AG
Structural Engineering:A. Aegerter & Dr. O. Bosshardt AG
HVAC Engineering:Waldhauser + Hermann AG
Electrical Engineering:Pro Engineering AG
Project Management:Glator AG
Acoustic Consultants:Müller-BBM GmbH
Lighting Consultants:Reflexion AG
Geotechnic:Geotechnisches Institut AG
Partners:Jacques Herzog, Pierre de Meuron, Andreas Fries
Partner In Charge:Andreas Fries
Project Team:Thorsten Kemper, Michael Schmidt, Stephan Weber, Inga Federe, Roman Aebi, Caetano Braga da Costa de Bragança, Alessia Catellani, Axel Chevroulet, Federica von Euw, Noël Fäh, Judith Funke, Joanna Karolina Gajda, Luis Gisler, Elena Klinnert, Oxana Krause, Sophia Landsherr, Marcin Ernest Mejsak, Yolanda de Rueda, Juan Sala, Eduardo Salgado Mordt, Günter Schwob, Francisca Soares de Moura, Matthias Stauch, Florian Stroh, Ana Miruna Tutoveanu, Daniel Wilson
Client:Casino-Gesellschaft
Executive Architect:Ritter Giger Schmid Architekten
Plumbing Engineering:Suiselectra Ingenieurunternehmung AG
Facade Consultants:Pirmin Jung Ingenieure,Buri Müller Partner GmbH
Audiovisual:auviso audio visual solutions AG
Surveyor:A. Aegerter & Dr. O. Bosshardt AG
Fire Protection:Gruner AG
City:Basel
Country:Switzerland
The Rise of the Cultural Mile in the 19th Century and its Urban Demise in the 20th Century. In the course of the 19th century, the town fortifications and the adjoining buildings of the former Barfüsser and St. Magdalen Convents were demolished, making room for what we would nowadays call a Cultural Mile along the southern fringe of Basel’s Old Town. These developments reflect the urban and architectural vision of those times.
In 1939, the old casino was demolished to make way for a new one, designed by architects Kehlstadt & Brodtbeck, and when the old Stadttheater was torn down in 1975, the resulting gap created a plaza for the new Theater, thus definitively heralding the end of the former Cultural Mile. Of the original buildings, only the Kunsthalle, the Skulpturenhalle, and the Musiksaal have survived.
The Extension. We explored a number of possibilities and variations for generating more space to house the additional facilities required for the Musiksaal. We focused on the area between the Musiksaal and the Barfüsserkirche, where the cloisters had been built in the Middle Ages. The area had consequently been cleared for architectural modifications by the Department of Historic Preservation. Initially, we proposed extensions to the building between the Barfüsserkirche and the Musiksaal in analogy to the former cloisters but soon jettisoned the idea on urban, architectural, and operational grounds.
The Stehlin Musiksaal was brilliantly conceived as a palazzo and all attempts to add on to the building looked like ridiculous patchwork. Similar to the annex of 1939, the extension facing the church would have been perceived as being behind the building and thus inferior to the façade facing Steinenberg. The only viable solution was to treat the Musiksaal as an autonomous building, uncoupled from the 1939 Casino.
A Palazzo. As an independent building, the Musiksaal obviously had to be bigger than the existing core building of 1876. It would have to grow out of the old building as if it had always been there. That is why it was so important to design the addition, accommodating foyers, service facilities, rehearsal rooms, and dressing rooms, so that it appears, at least, at first sight, to be in the same neo-Baroque architectural tradition. Our design is based on the rear façade of Stehlin’s building, which had long been largely hidden behind the old extensions. With digital technologies, we scanned the façade and we reconstructed it to the original scale.
The solid masonry of the historical façade has given way to a façade of insulated, reinforced concrete with rear- ventilated cladding in keeping with contemporary building technology and climate control. We decided that wood would be the most suitable cladding and modified the geometry of the original façade just slightly to meet the structural requirements of that material.
When the Musiksaal was built in the 19th century, certain elements were made out of wood and then painted to match the design of the whole, like the seemingly massive cornice, which had been painted to look like the stone of the façade. The same applies to the columns inside, which had been constructed in wood or plaster because of the acoustics. They, too, were painted to look like stone.
Project gallery
Project location
Address:Feldbergstrasse 151, 4058 Basel, Switzerland
{{item.text_origin}}

