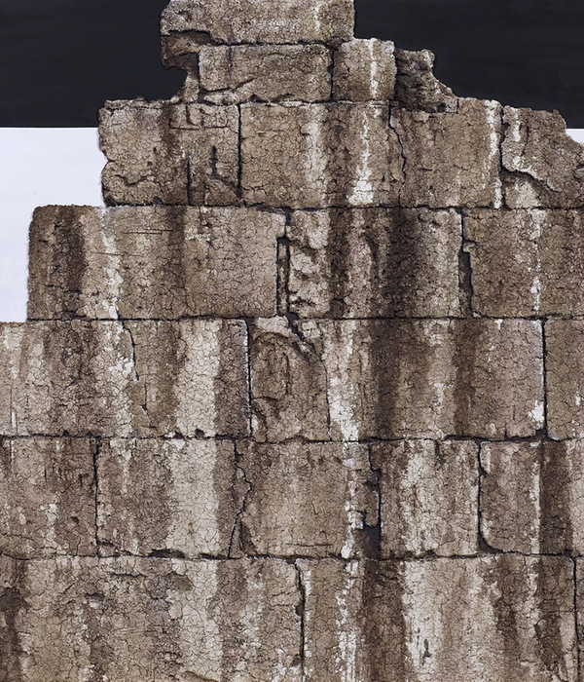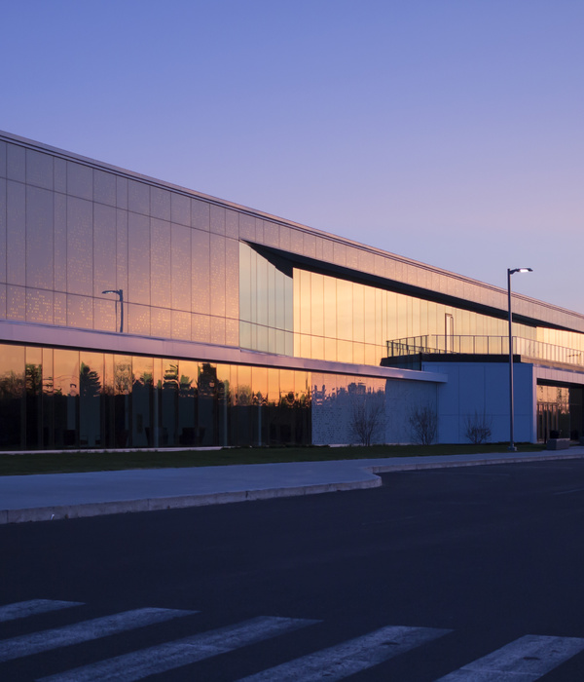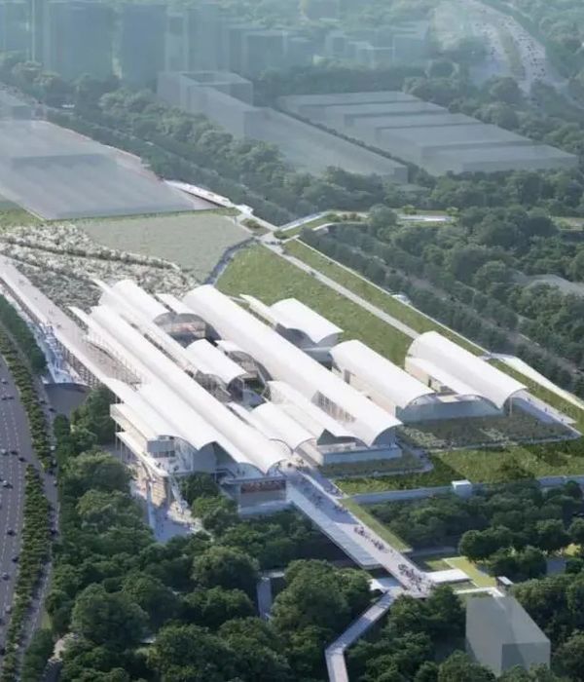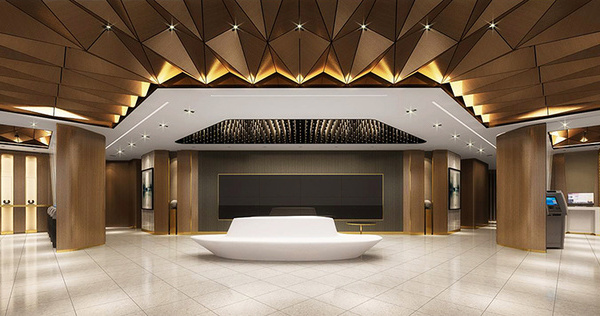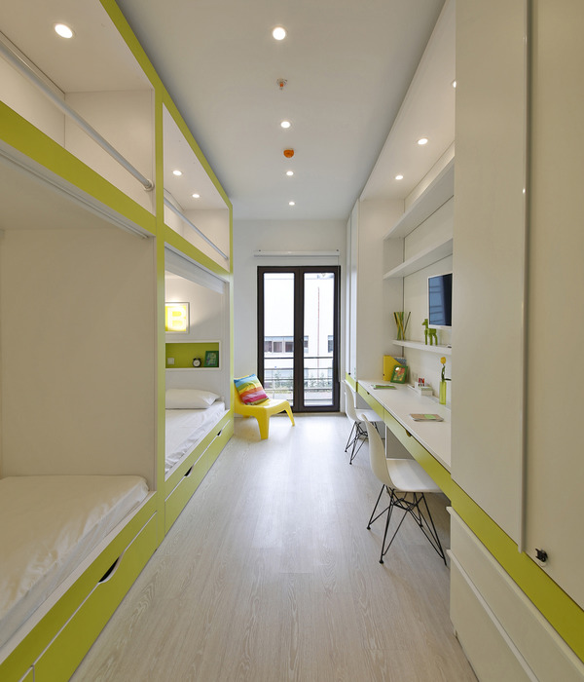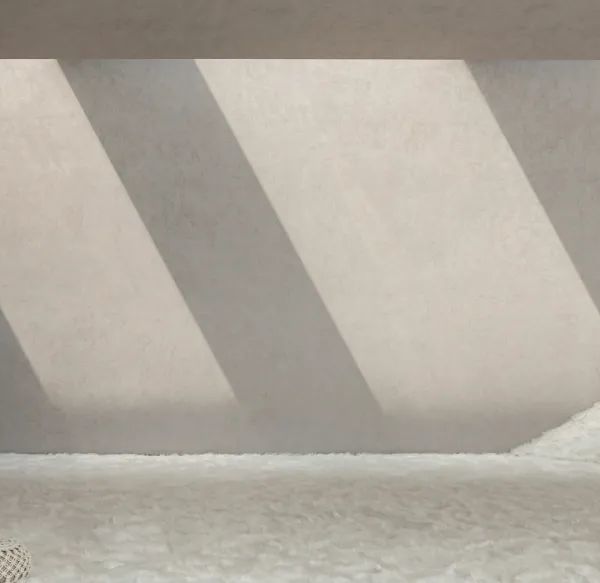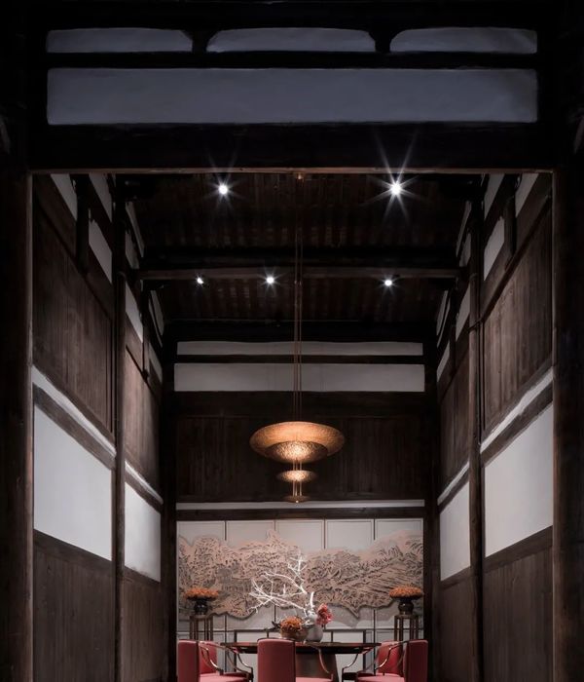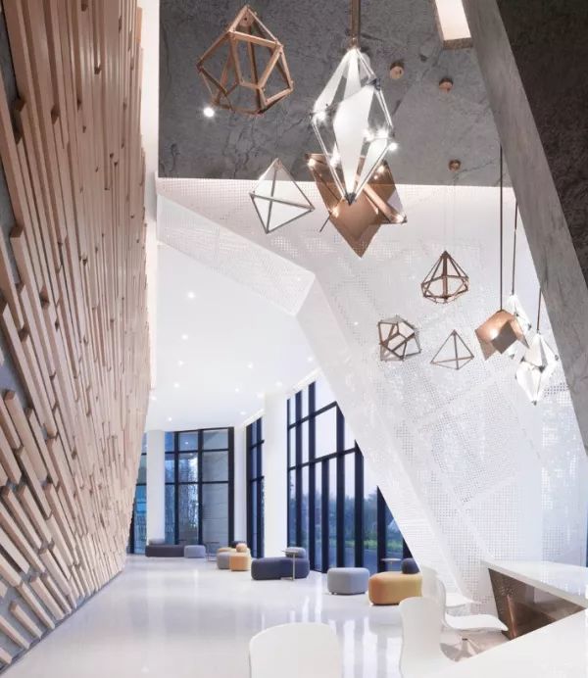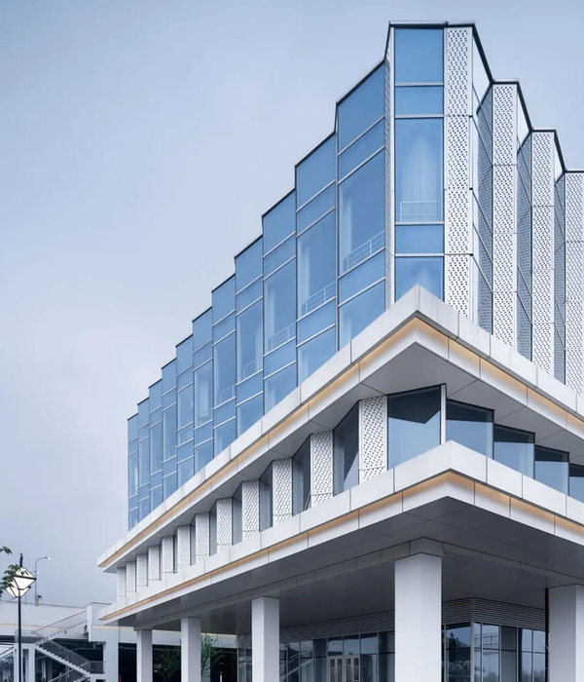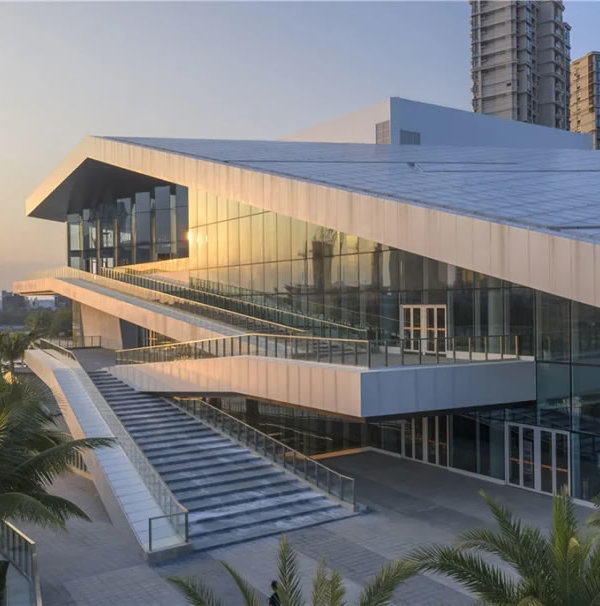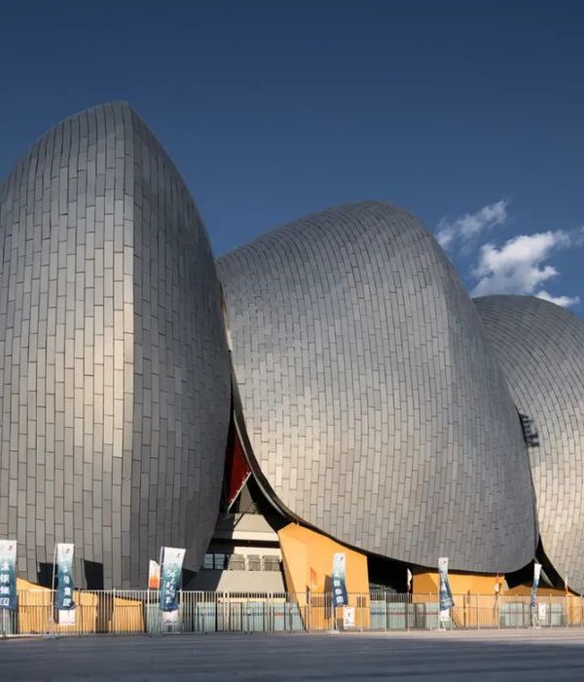AFTERSIX 健身工作室 | 色彩与空间营造的舒适健身环境
【前言】
都市生活的节奏快速凌乱,环境善变而不易琢磨。
人际关系陌生而疏离,所有人都像是活在不同次元的空间,不时擦身而过,却始终没有交集。快节奏生活固然给我们带来了一些负面影响,假如你不懂得自我缓冲,那么,苦恼忧愁烦躁这些情绪就会造成精神压力,好的自我管理可以帮助我们应付节奏越来越快的生活。
The rhythm of urban life is fast and messy, and the environment is fickle and difficult to figure out.
Interpersonal relationships are unfamiliar and alienated. Everyone seems to be living in different dimensions, passing by from time to time, but never meeting. The fast-paced life has certainly brought us some negative effects. If you do not know how to buffer yourself, then the emotions of distress, worry, irritability will cause mental stress. Good self-management can help us cope with the increasingly fast-paced life.
———————— design with heart,simple life ————————
· 项目概况 ProjectOverview
AFTERSIX
健身工作室位于广州东风东路羊城同创汇,为创意园区及周边学校提供健身及力量训练场所,设计改造后希望通过“空间再造”与“色彩营造”的方式,对空间进行重新的规划及营造出舒适静谧的空间氛围。
▼
建筑外观 / Architectural appearance
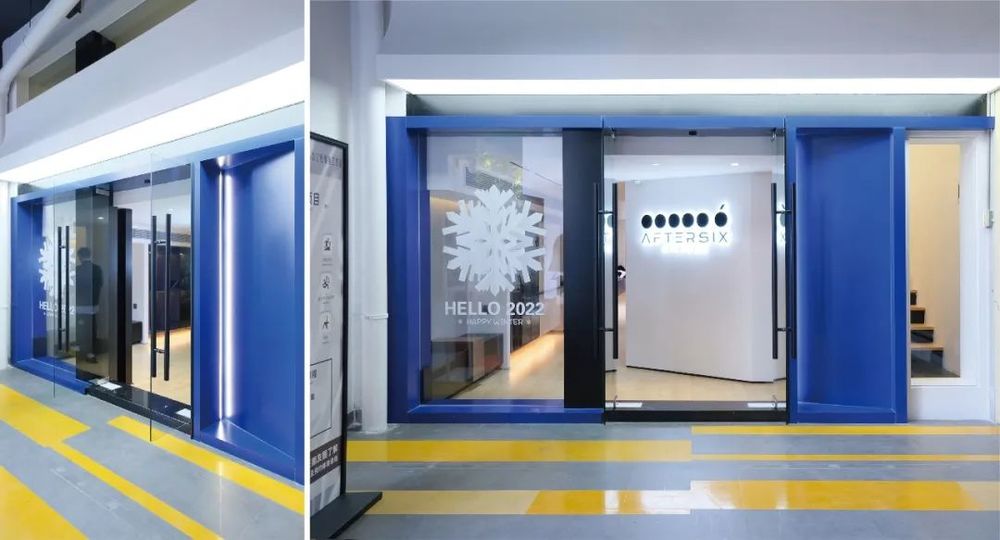
· 改造初衷
The originalintention of transformation
生活中宣泄的方式各种各样,其中一种就是在健身房挥洒汗水,健身房作为一个公共空间,不仅是锻炼身体,也成为社交与传播健康生活方式的媒介。但市场上大多数健身房装修风格模式固定,强调共性缺乏个性,众案一致,长期处于视觉冲击力强的空间会让人产生压抑感觉。这次设计改造也带着一个偏向打造居家舒适的环境为初衷,开始了这一次AFTERSIX改造项目。
There are various ways to vent in life. One of them is to sweat in the gym. As a public space, the gym is not only a physical exercise, but also a medium for socializing and spreading a healthy lifestyle. However, most gyms on the market have a fixed style of decoration, emphasizing commonalities and lack of individuality, and all cases are consistent. Long-term exposure to a space with strong visual impact will make people feel depressed. This design renovation also started this AFTERSIX renovation project with a preference to create a comfortable home environment as the original intention.
#设计师有话说:
改造前:
改造前的空间整体较为简单,大概分为训练区、更衣区及入口前台,整体的空间储物与使用上没有得到一个有效利用,布局上没有休息区及相关储物的空间,在后续业主希望能在原有空间上实现最大化的利用率。
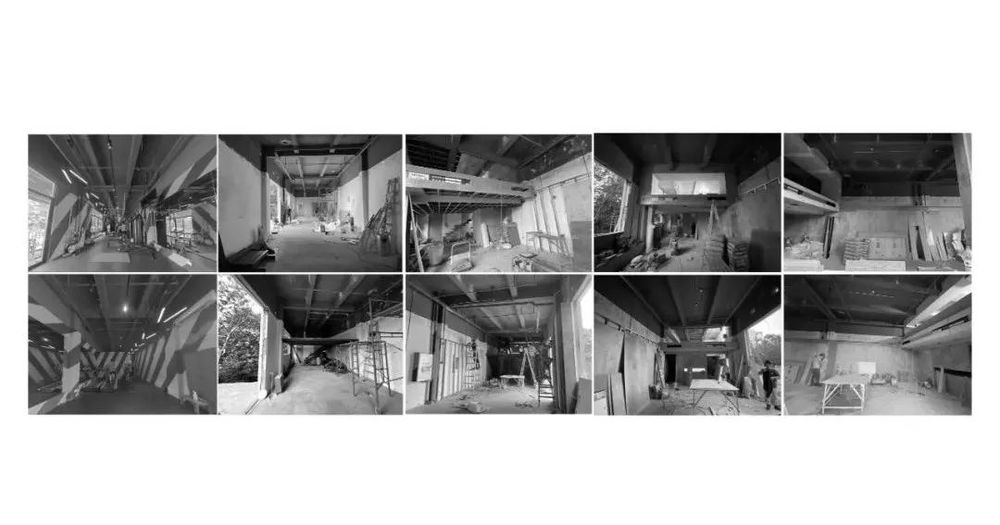
改造后:
原始结构户型为长方形,但由于宽度尺寸有限,从而横向的改造可能性不高,只能从纵向与层高4.5米作为改造出发点。设计通过加入阁楼及隔墙形式来划分新的功能区让整体动静空间划分开,从而实现了洽谈区、训练区、休息区、更衣区、户外区、普拉提区。
▼
平面方案布置 / Plan layout
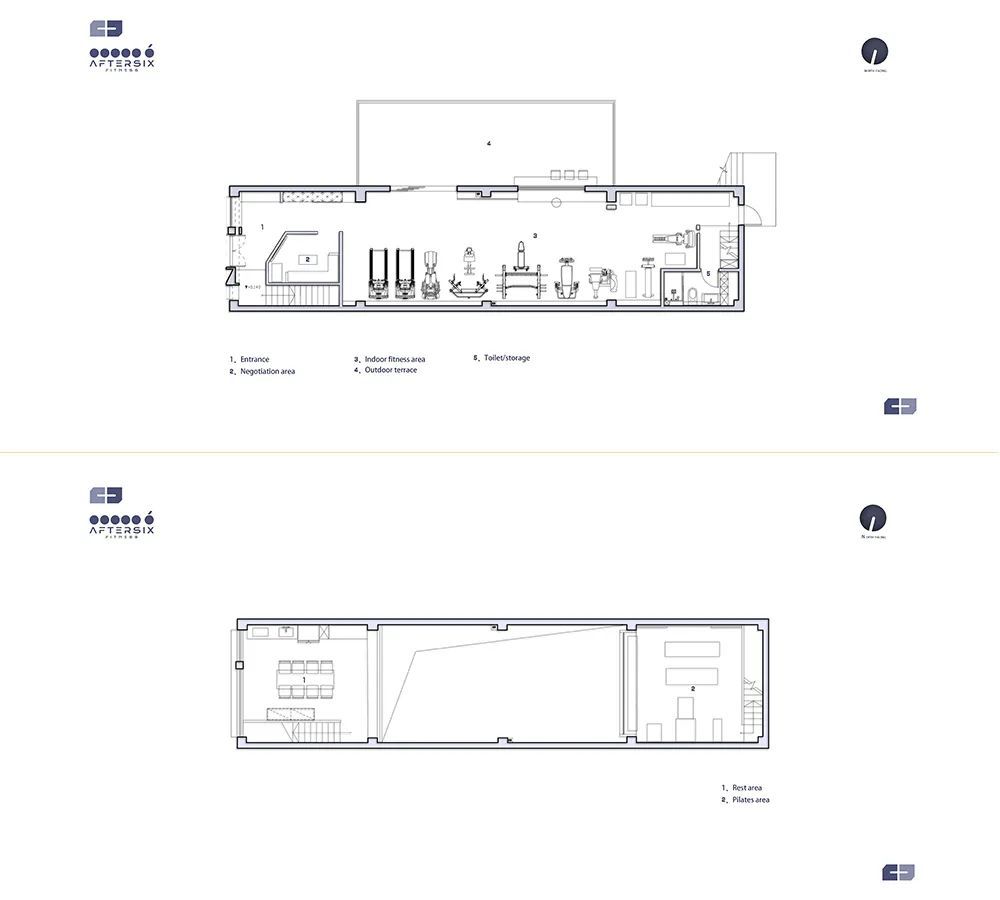
▼
轴测图 / Isometric drawing
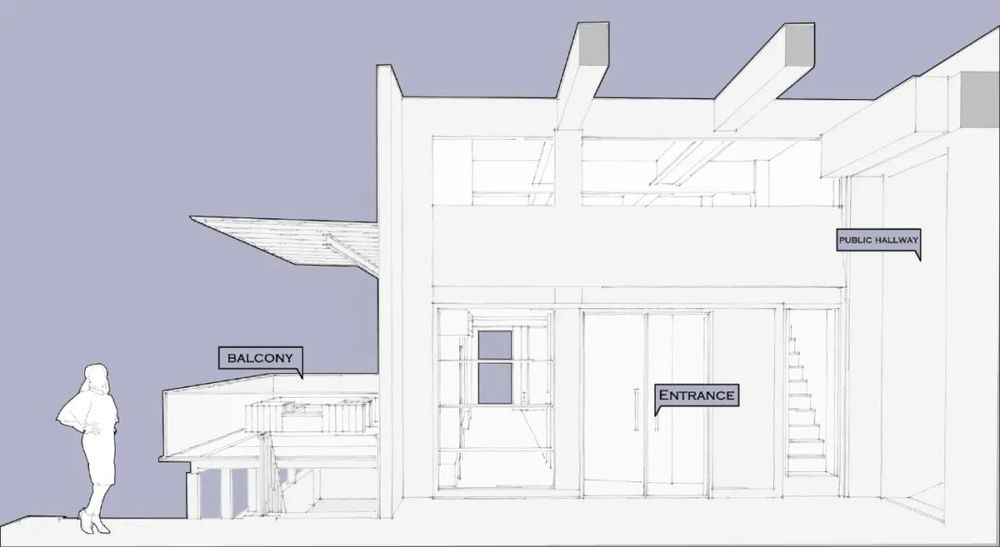
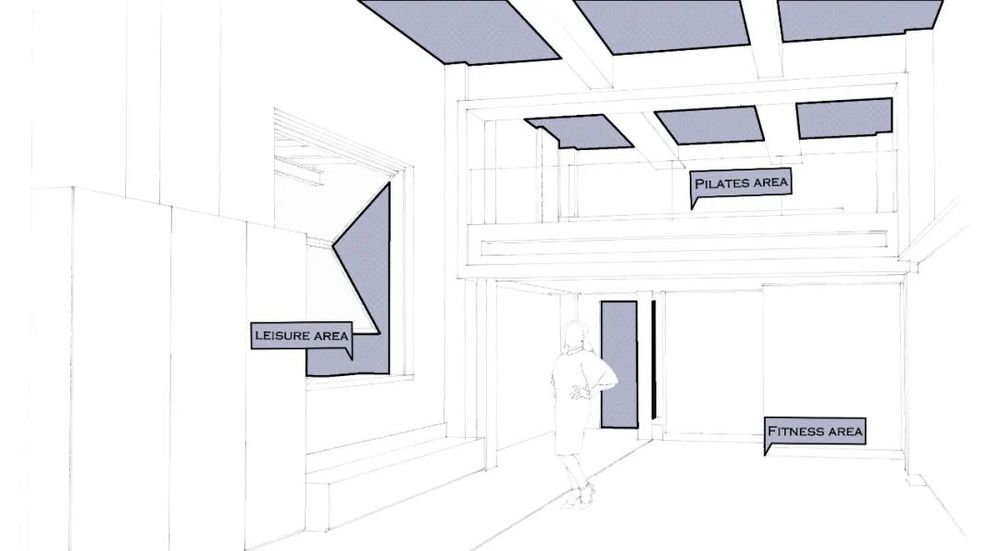
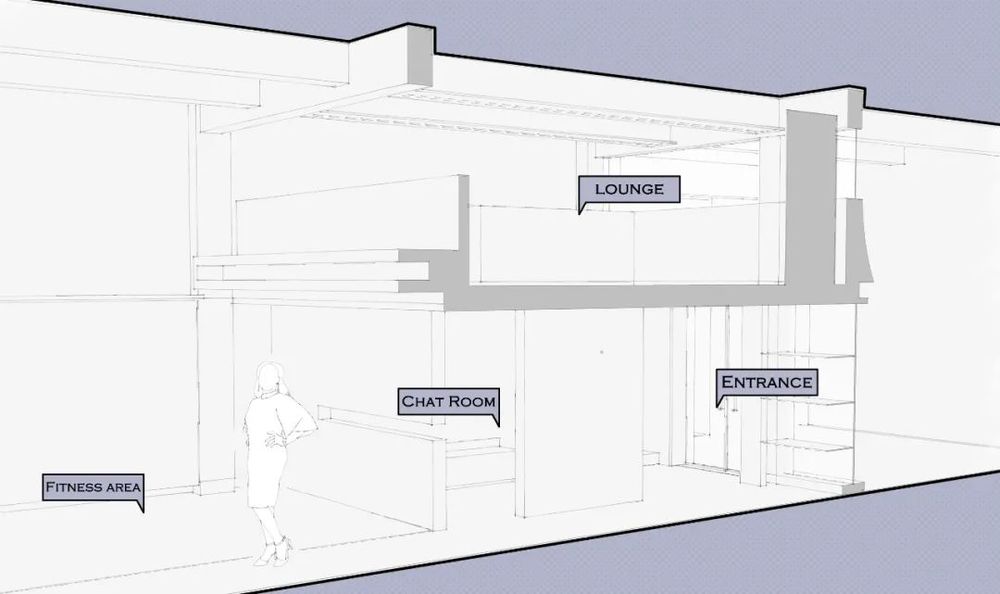
入户蓝色体块点缀白色的空间,设计之初考虑到整个过道在晚上的灯光环境昏暗,后期加入弧形天花造型光膜的设计能同时满足形式与功能。
At the beginning of the design, considering the dim lighting environment of the entire aisle at night, the design of adding a curved ceiling-shaped light film in the later stage can satisfy the form and function at the same time.
▲
入口区域
entrance area
©Mozepeng
# 效果图
&实景图 #
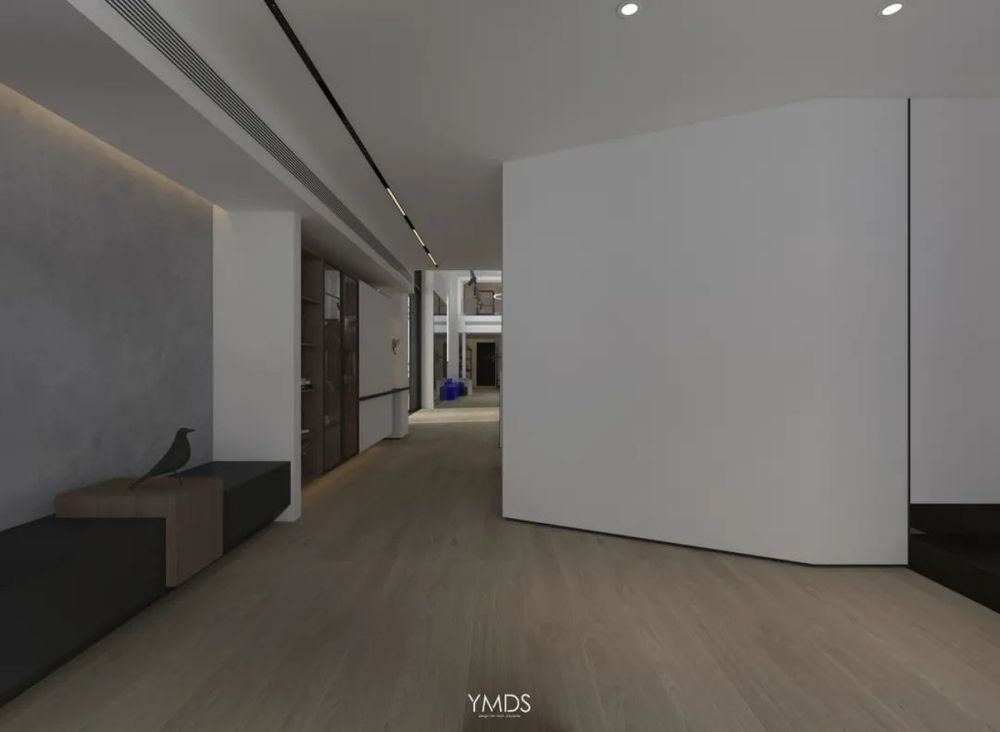
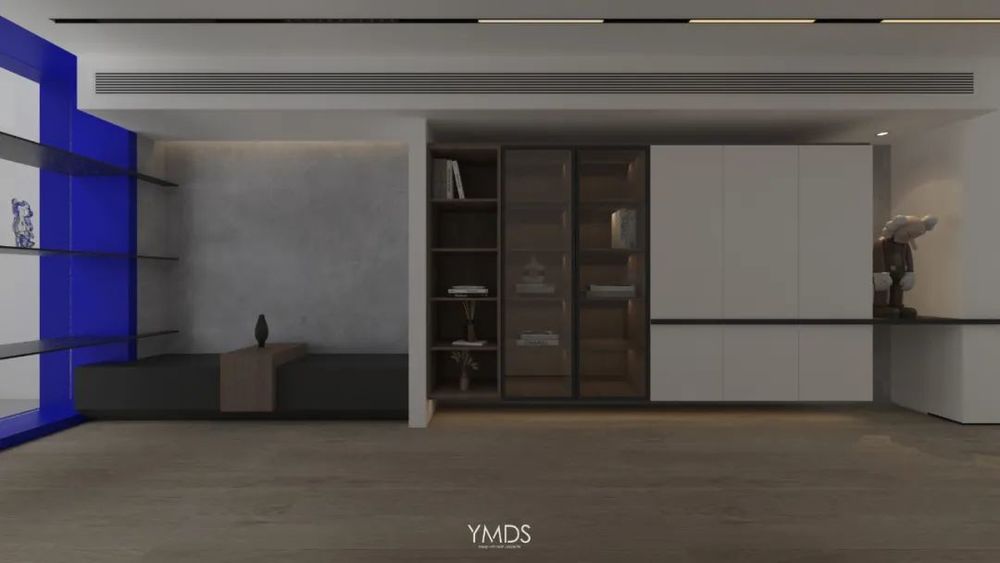
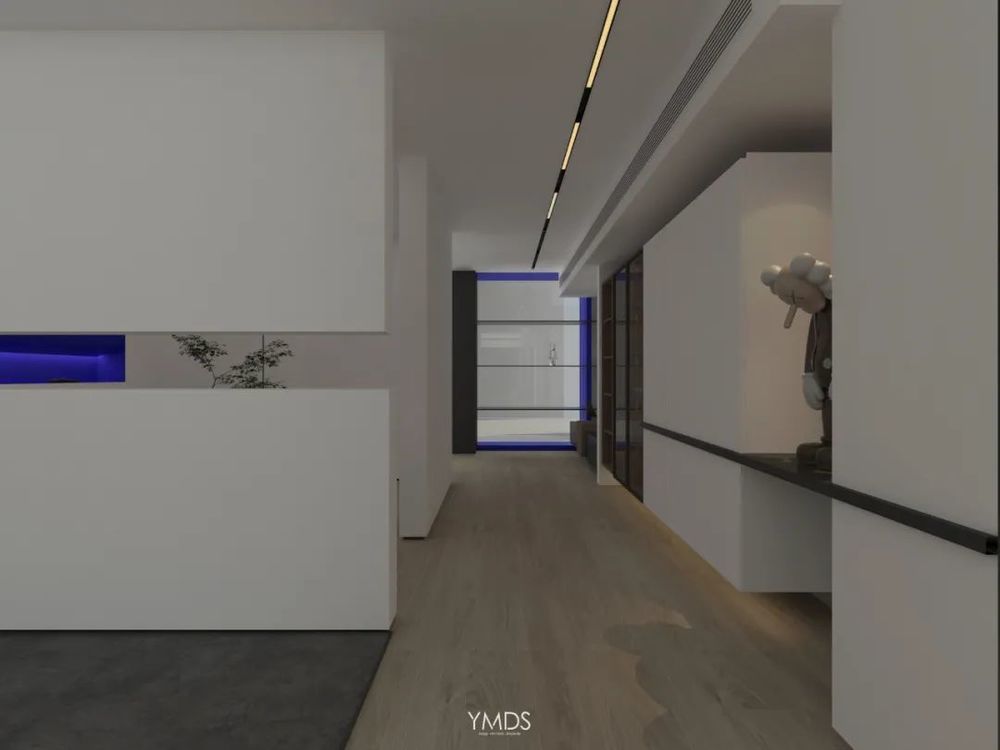

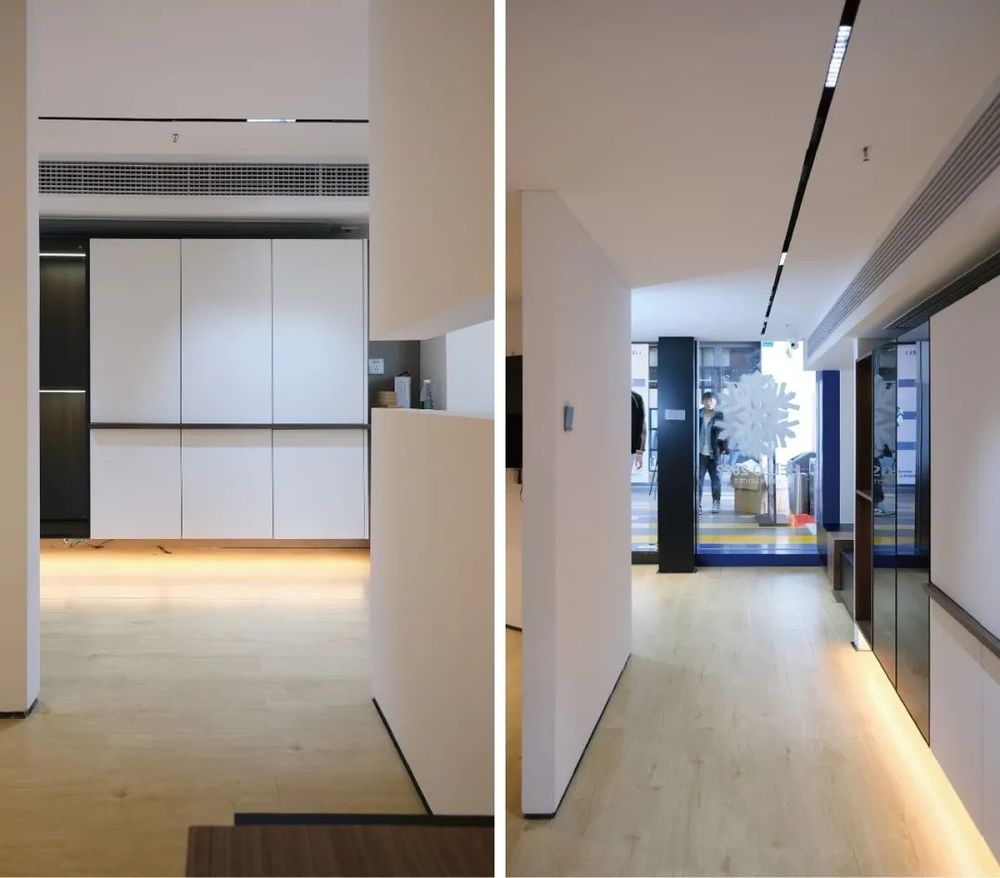
▲
过道
Aisle
©
Mozepeng

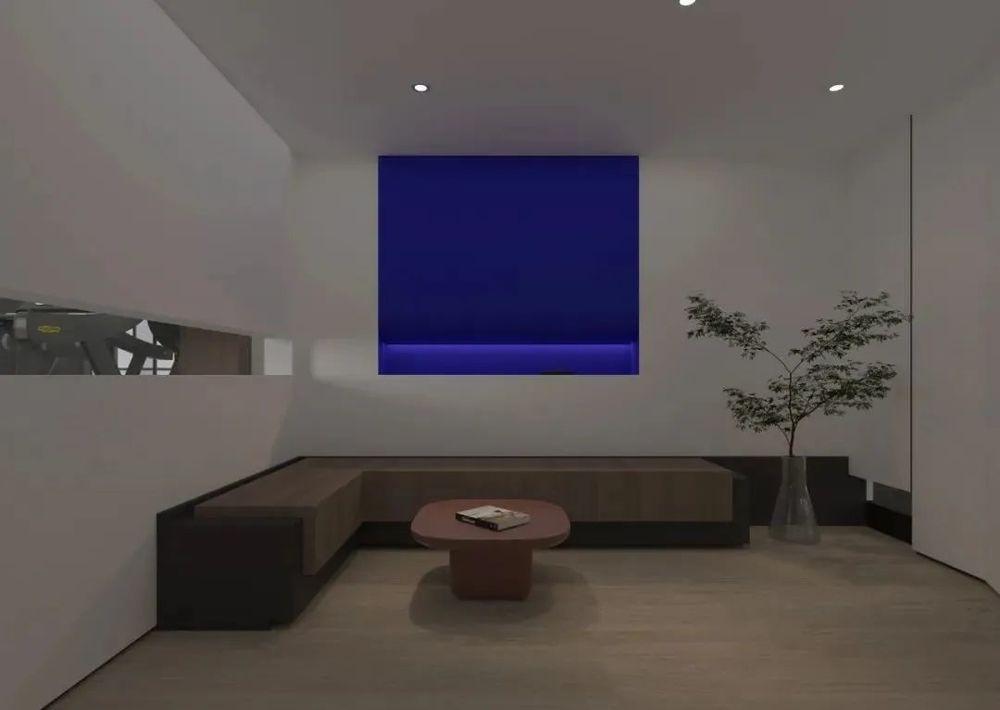

▲
洽谈区 Negotiation area
©
Mozepeng
设计改造后的区域空间划分 在原有的空间基础上预留出洽谈区,在后期新学员初次到店能有一个更好的沟通与体验空间。
Area space division after design and renovation A negotiation area is reserved on the basis of the original space, so that new students can have a better communication and experience space when they come to the store for the first time in the later period.
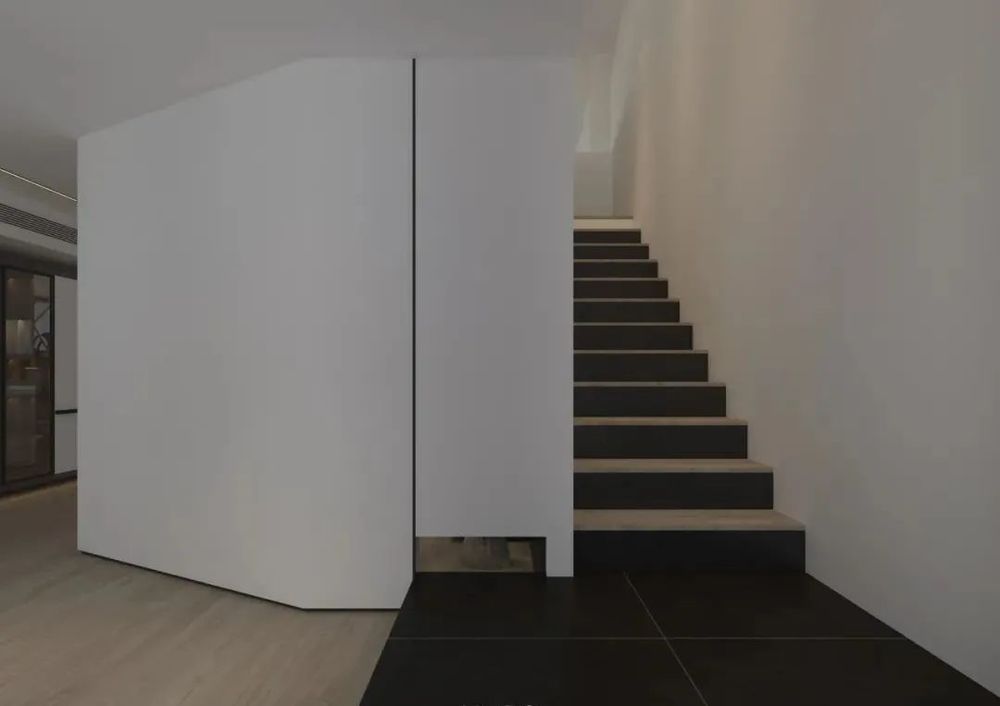
效果图
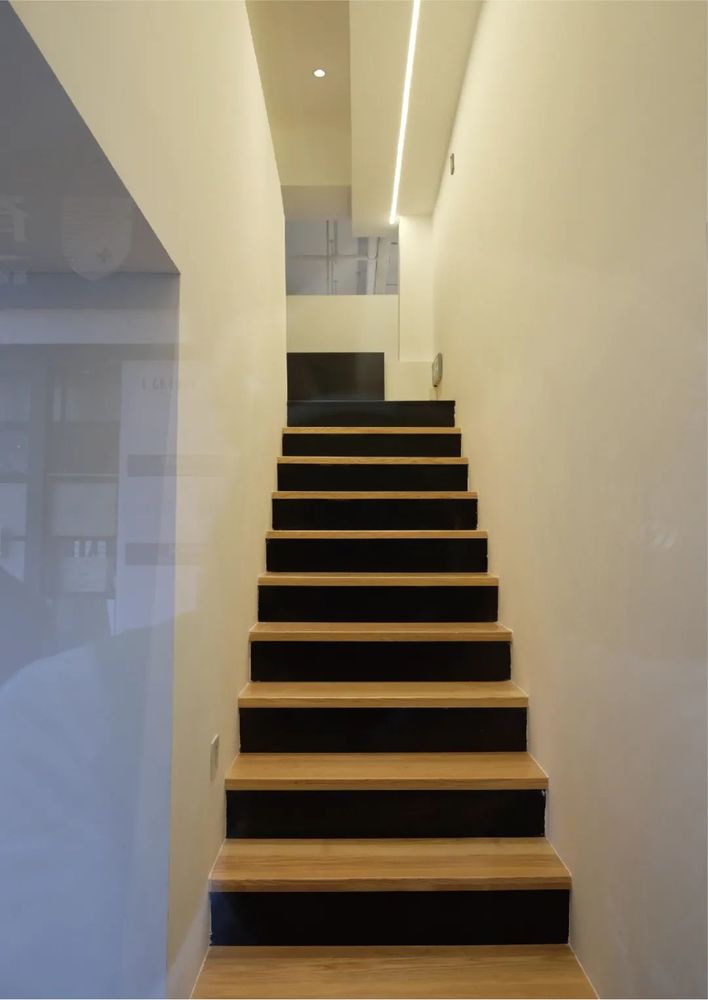
▲
通往休息区的楼梯 stairs to lounge area
©
Mozepeng
通过加入阁楼及隔墙形式来划分新的功能区让整体动静空间划分开。
By adding attics and partitions to divide new functional areas, the overall dynamic and static spaces are divided.
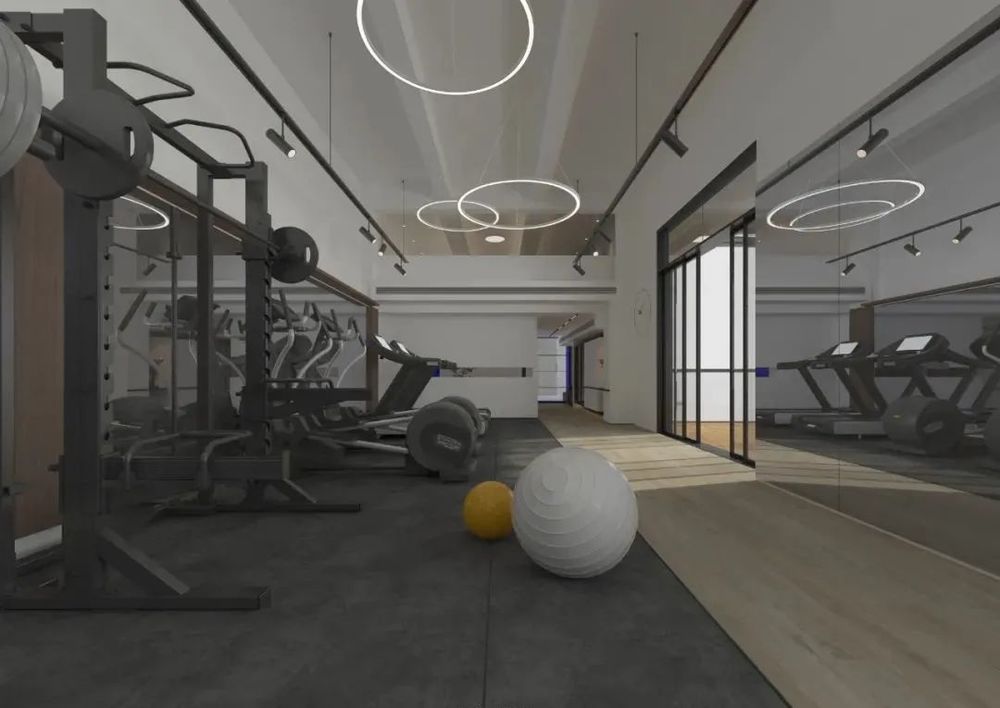
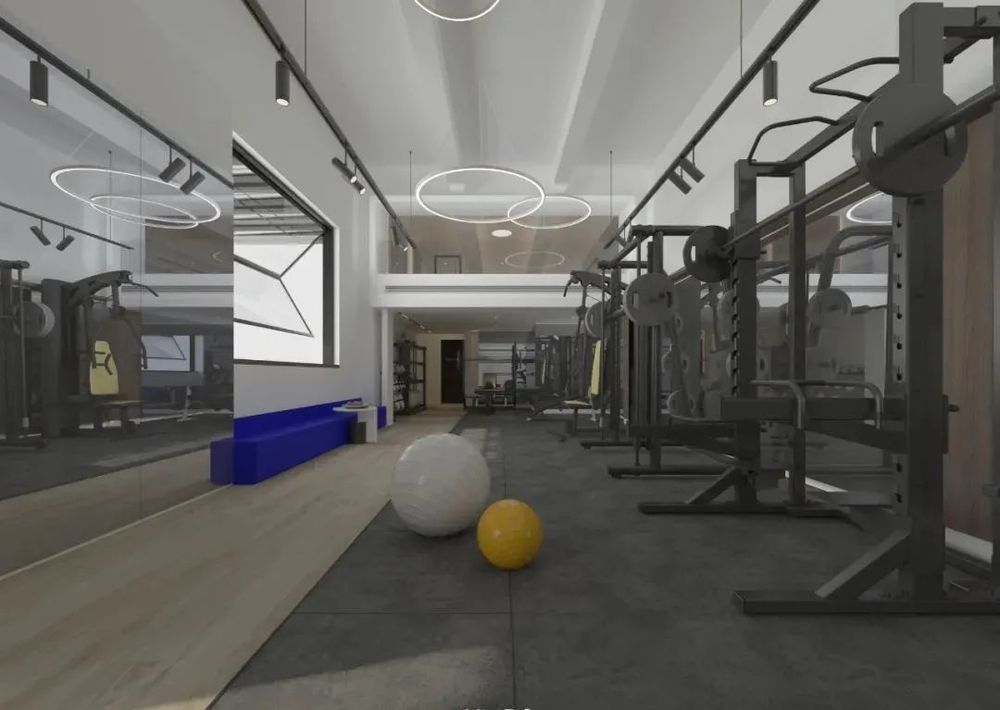
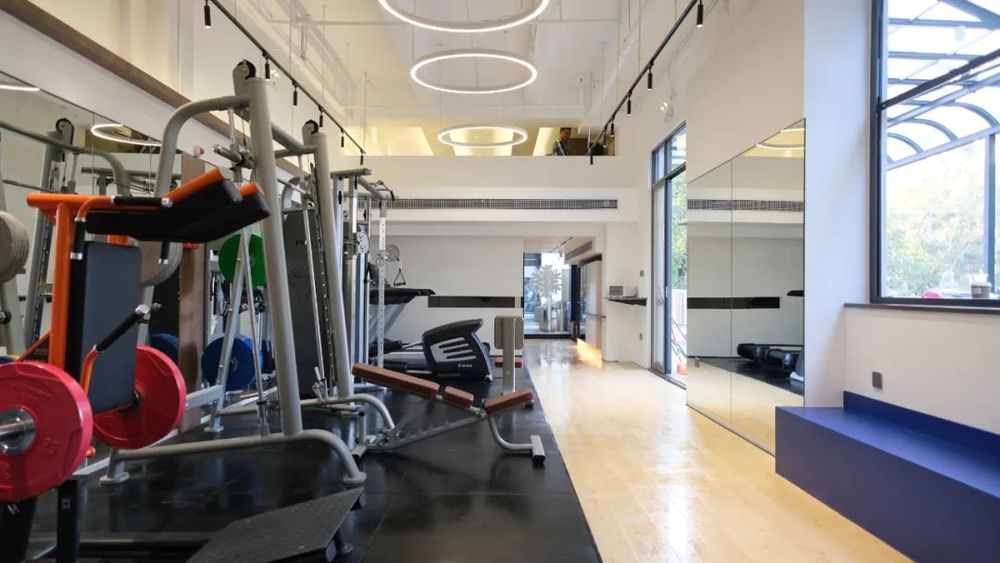
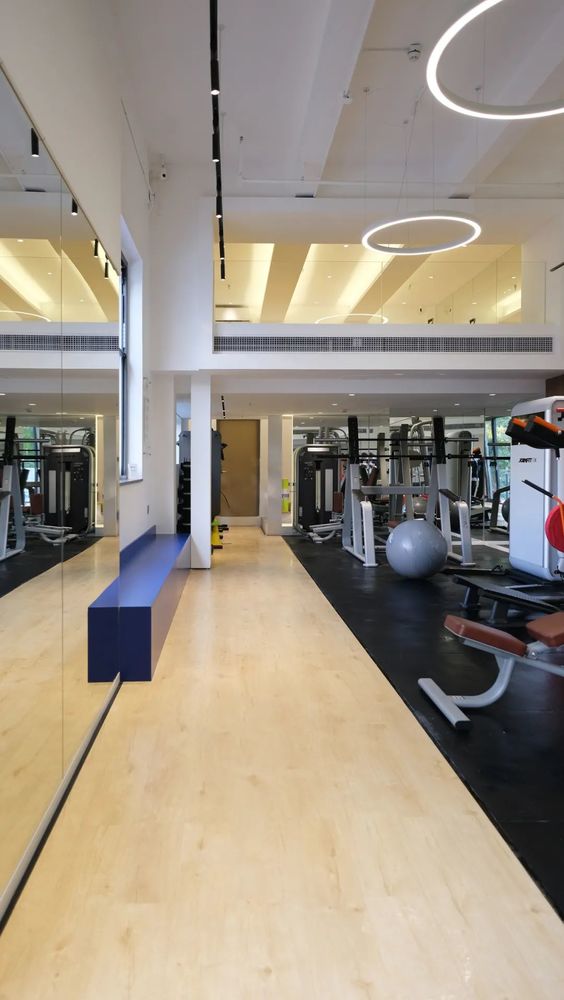
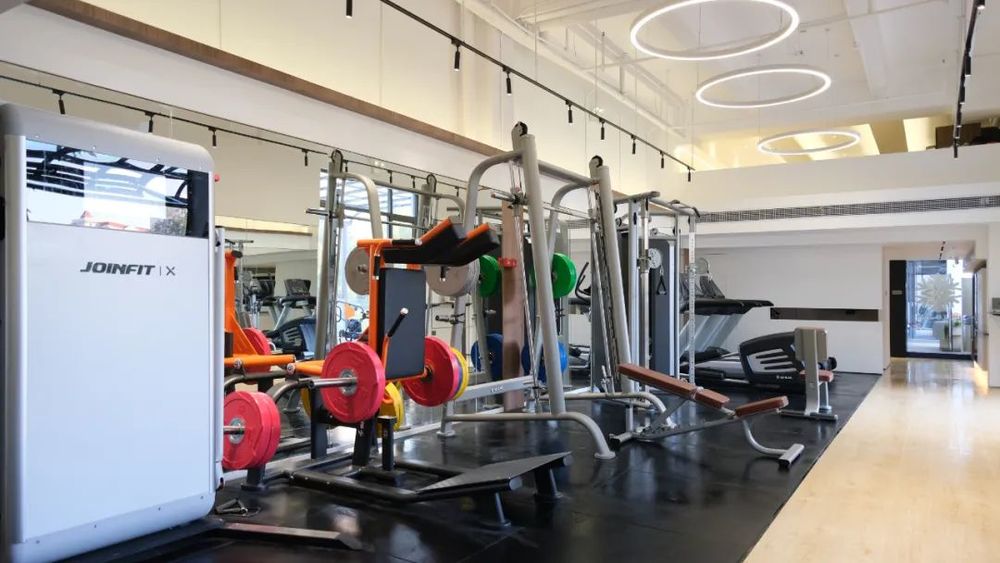
▲
器械区 Equipment area
©
Mozepeng
蓝色的卡座能让整个空间有个点缀的颜色同时也能解决改造前没有休闲座位的问题。
The blue booth can give the whole space a decorative color and also solve the problem of no leisure seats before the renovation.
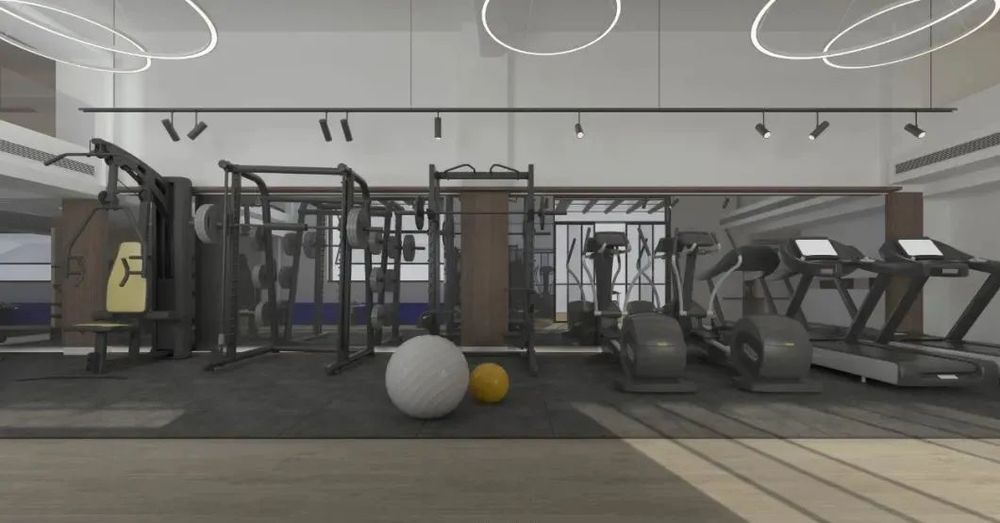
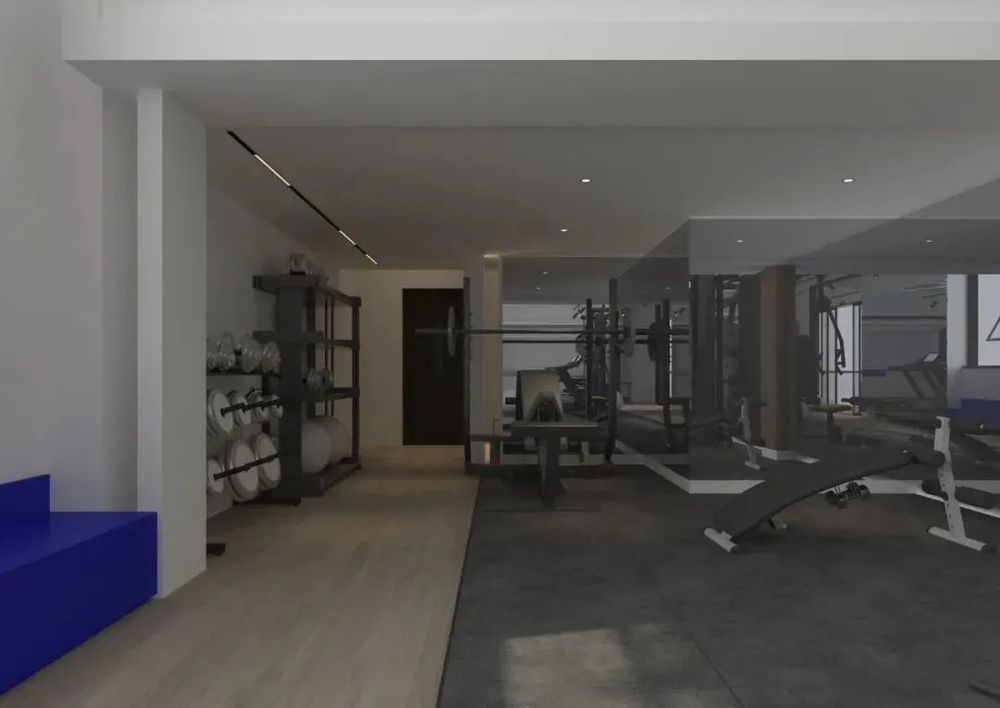

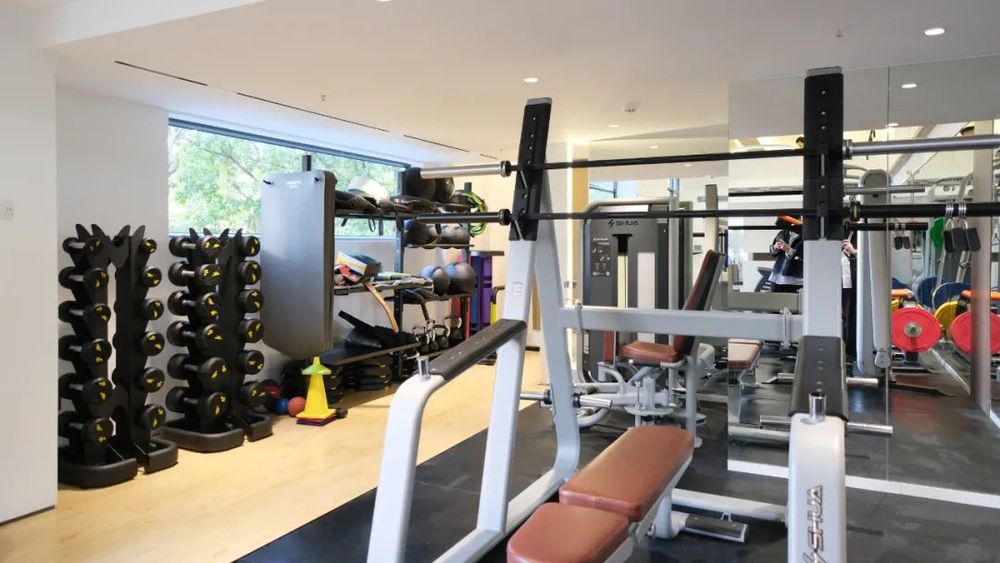
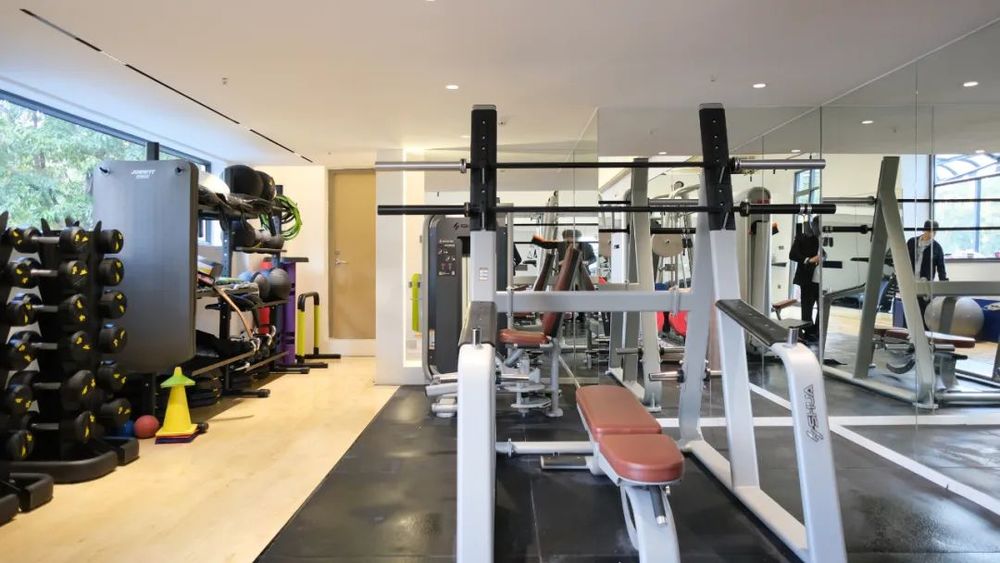
▲
器械区一角 A corner of the equipment area
©
Mozepeng
原有结构户型为长方形但由于建筑结构的原因,两边都有承重的柱子使得整个空间两边都出现了棱角,为了解决这个问题后期设计上也通过木底板面贴镜子来弱化原有的边角镜子的反射也能使得整个空间视觉上有个延展的效果。
The original structure is a rectangle, but due to the building structure, there are load-bearing columns on both sides, which makes the entire space appear on both sides. The reflection can also make the whole space visually have an extended effect.
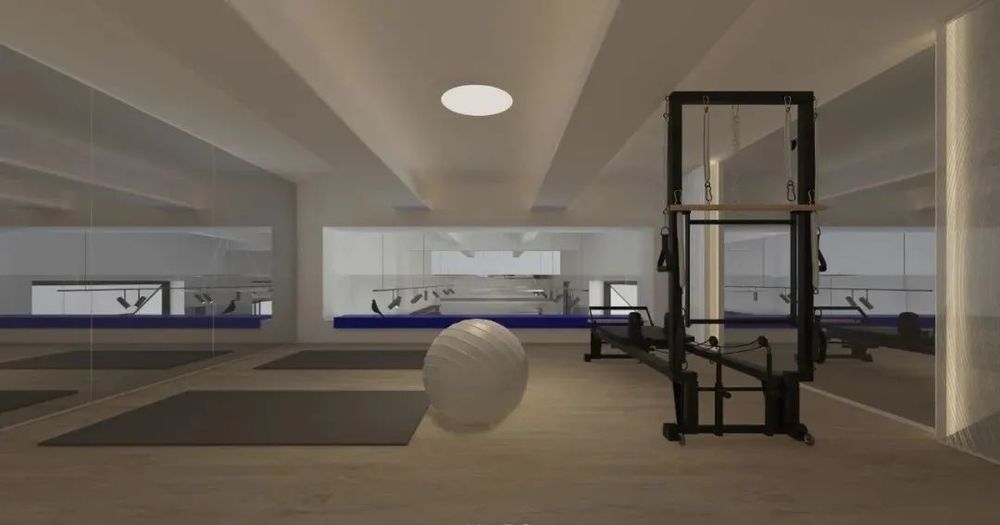
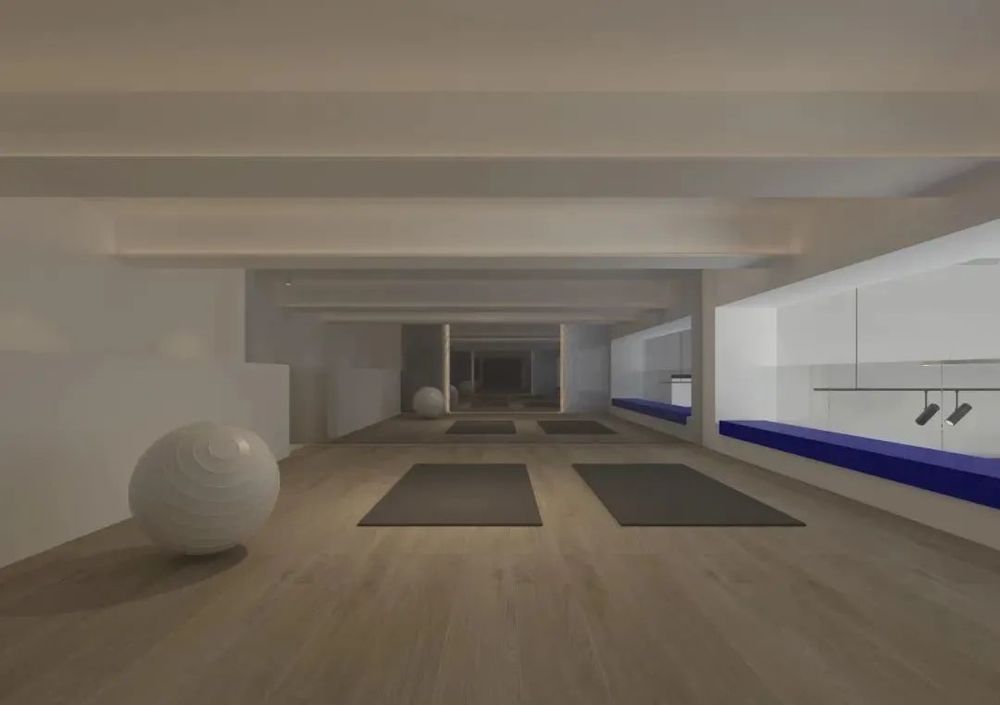
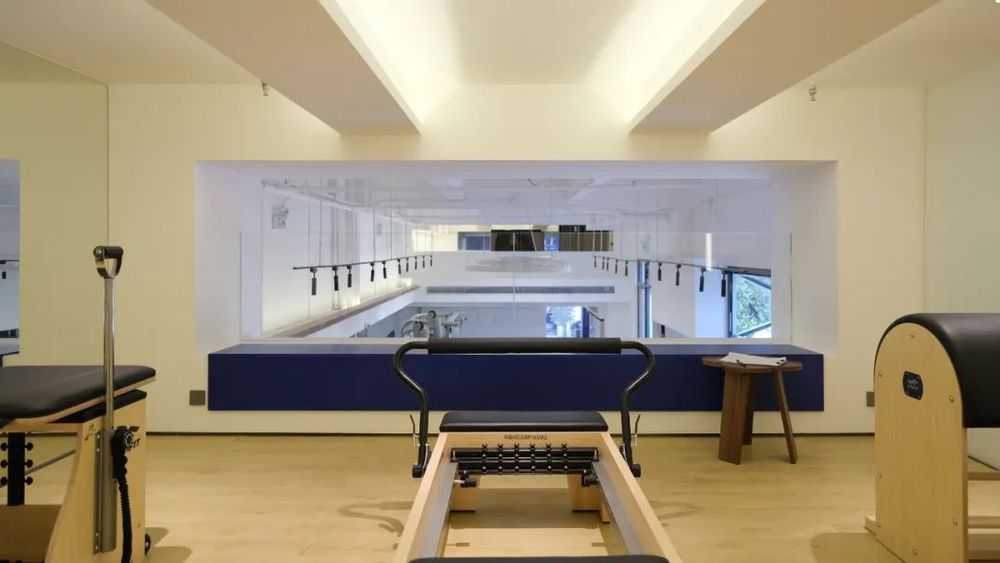
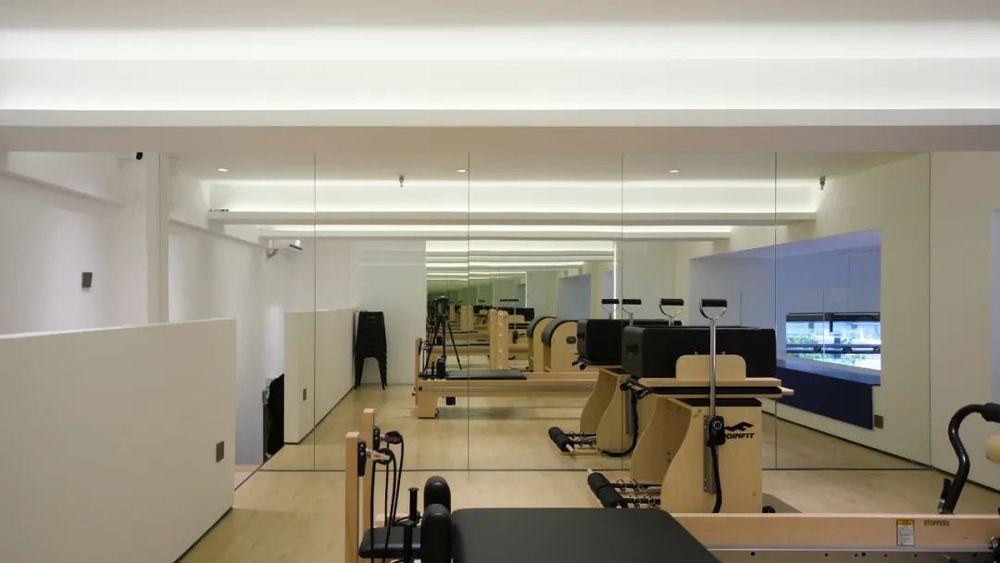
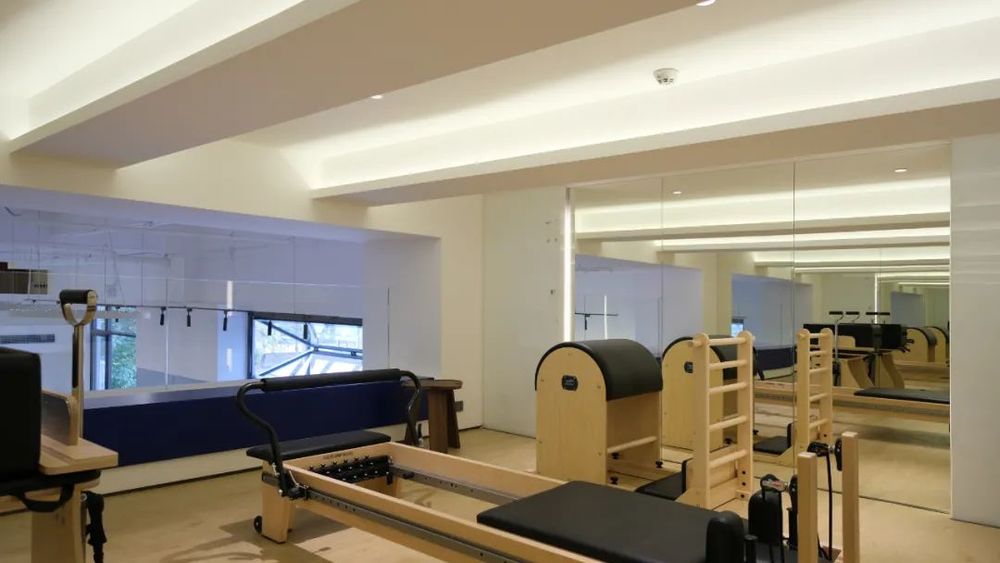
▲
普拉提区 Pilates area
©
Mozepeng
普拉提通常被称为“移动冥想”,因为它对身心的关注令人难以置信,顺应这一观点,在设计改造后增加了夹层空间区域,在外观造型上也运用了盒子体块插入来塑造二层普拉提空间的外观,设计元素上也以白色与木色舒适自然的主体色 也将舒适精神传递给每一个学员。
Pilates is often referred to as "moving meditation" because of its incredible focus on the mind and body, and in keeping with this notion, a mezzanine area has been added after the design has been revamped, and box block insertions have also been used in the exterior styling. To shape the appearance of the Pilates space on the second floor, the comfortable and natural main colors of white and wood on the design elements also convey the spirit of comfort to every student.
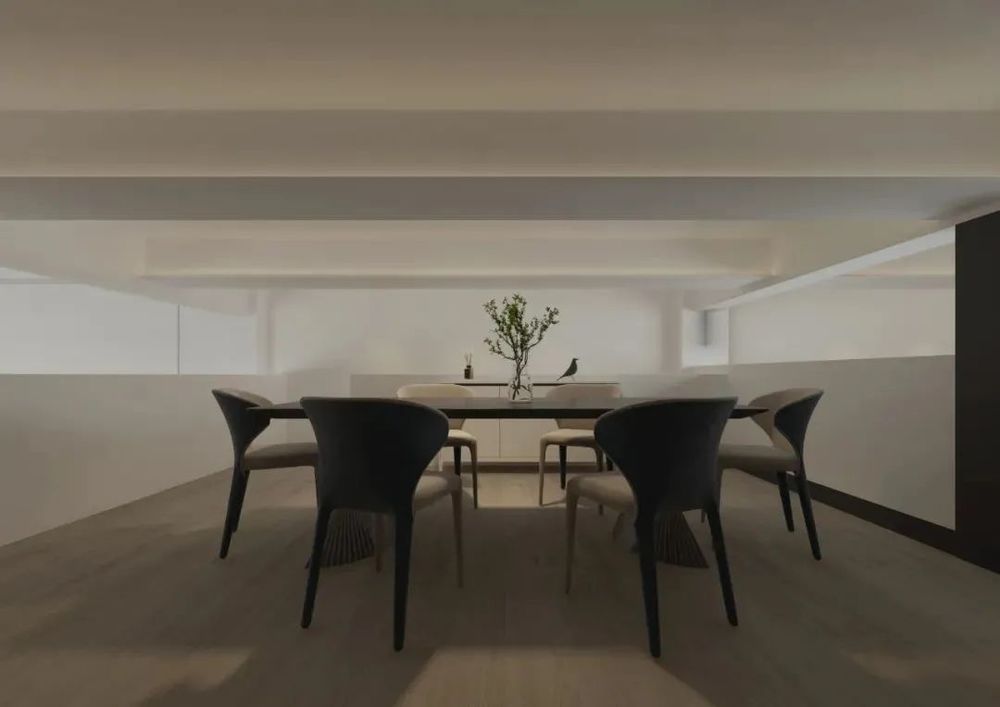
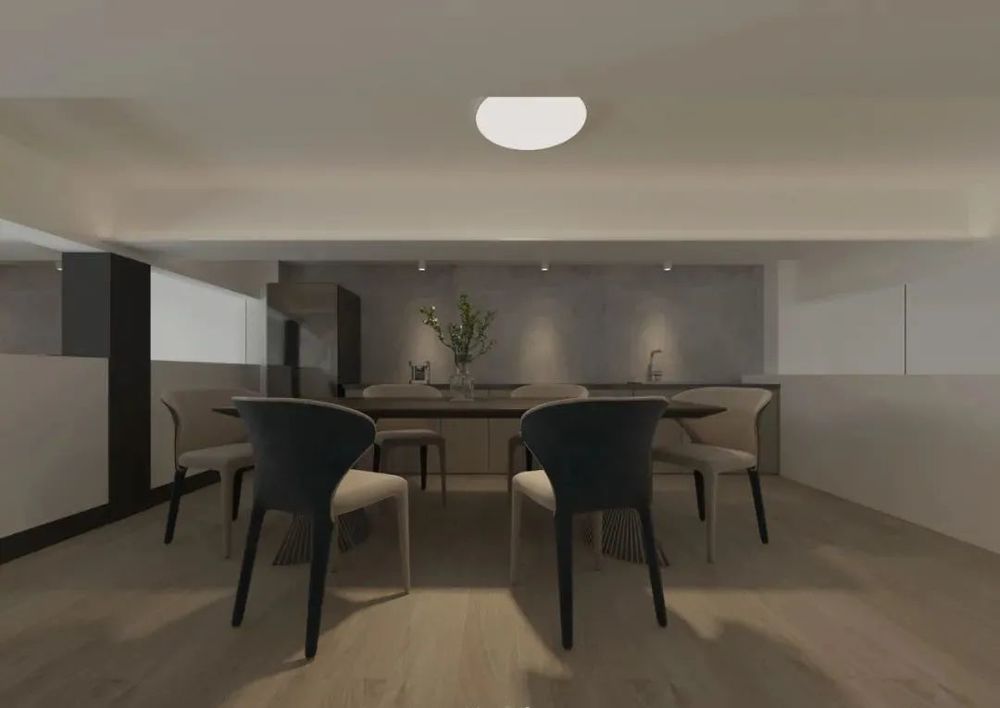
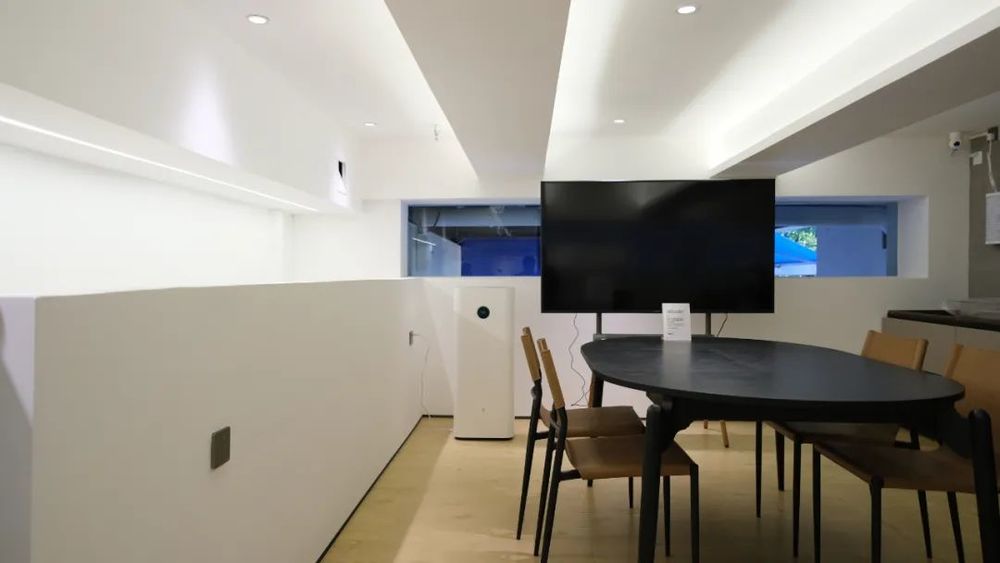
▲
休息
区 rest area
©
Mozepeng
在于业主的沟通上为了能在有些的空间内实现空间上更多的功能区域,在洽谈区上方结合门头的设计上加入了夹层区域,在日常上能满足教练员工的休闲与工作会议同时也可以在锻炼后做一些营养的健身餐也是一个蛮不错的选择。
In the communication between the owners, in order to realize more functional areas in some spaces, a mezzanine area is added to the design of the door head above the negotiation area, which can meet the daily leisure and work meetings of coaches and staff. It is also a good choice to make some nutritious fitness meals after a workout.
结语 Epilogue
最重要的,我们可以通过调整我们的视角来放慢生活步伐,学会自己减压减负,也希望
AFTERSIX
的设计能带来更多的空间体验。
Most importantly, we can slow down the pace of life by adjusting our perspective, learn to decompress and reduce the burden, and hope that the design of AFTERSIX can bring more space experience.
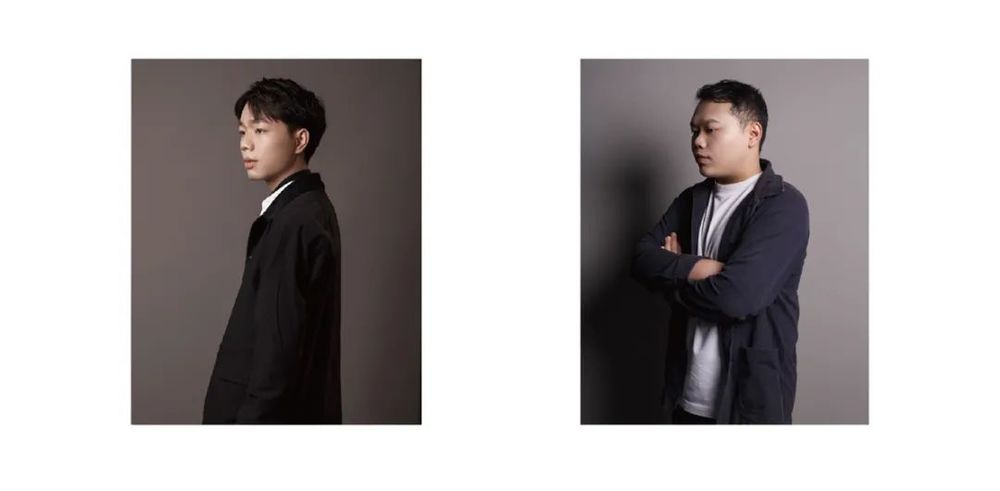
Young
马仲扬(左)& Chunglamchun 钟林晋(右)
———————— design with heart,simple life ————————
▼ 项目介绍
项目地点:
广东省广州市
项目名称
:
AFTERSIX健身工作室
空间面积:
195
㎡
设计单位:
奕米設計工作室
主持设计师:
马仲扬
设计师:
钟林晋
主体施工:
朱飞
施工组
文字:
马仲扬
:
Project Name:
AFTERSIX
Roject Location:
Guangzhou, China
Project Type:
C
ommercial space
Design Area:
195
㎡
Design Firm:
YIMI DESIGN STUDIO
Host designer:
Young
designer
:
Chunglamchun
Main Body Construction:
Zhufei
Team
Text:
Young
了解更多
YMDS
原创设计👇
———————— design with heart,simple life ————————
欢迎分享至朋友圈
Welcome to share to friends
奕米設計工作室
,侵权必究
Reproduced please specify
"YIMI DESIGN STUDIO"
Rights Reserved
-联系YIMI-
TEL:
020-88529026
(YIMI設計工作室)
广州东方国际商业广场

