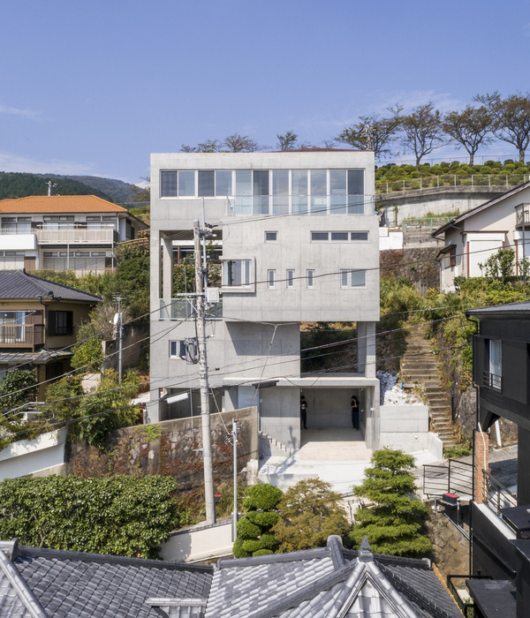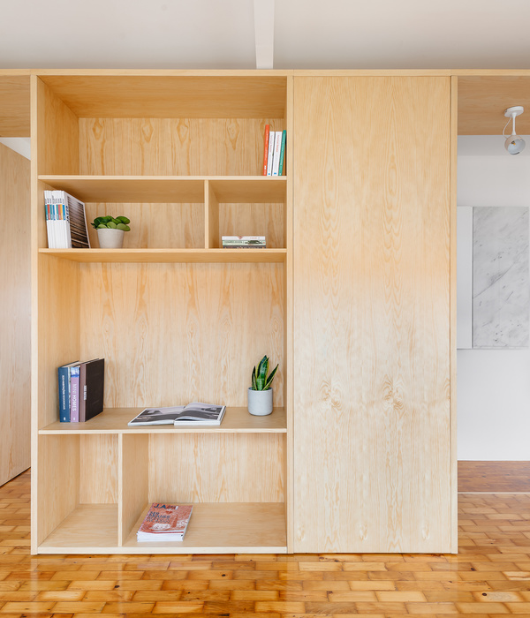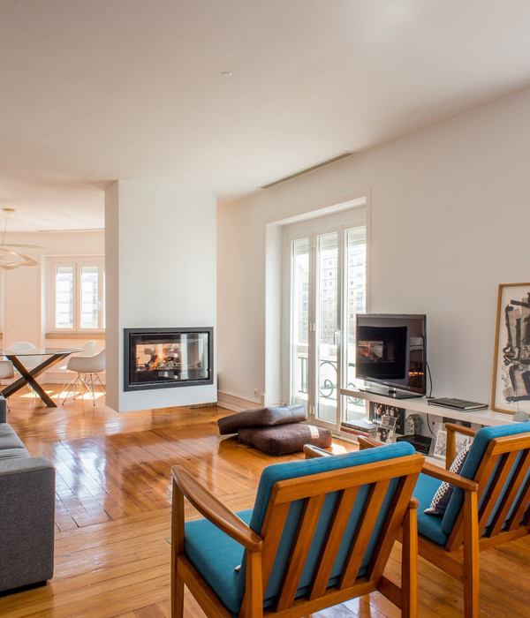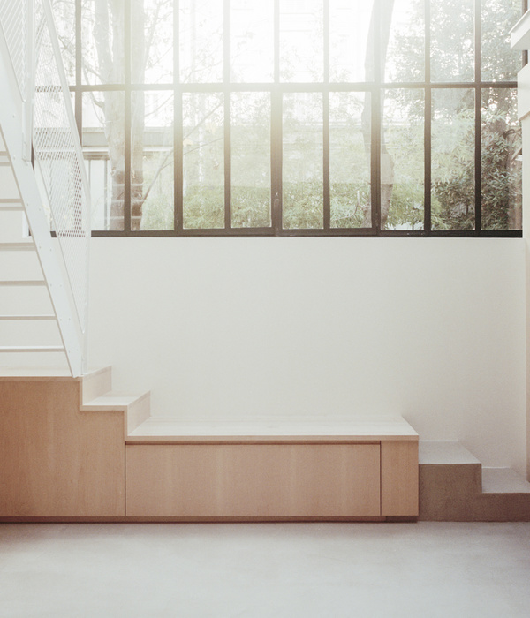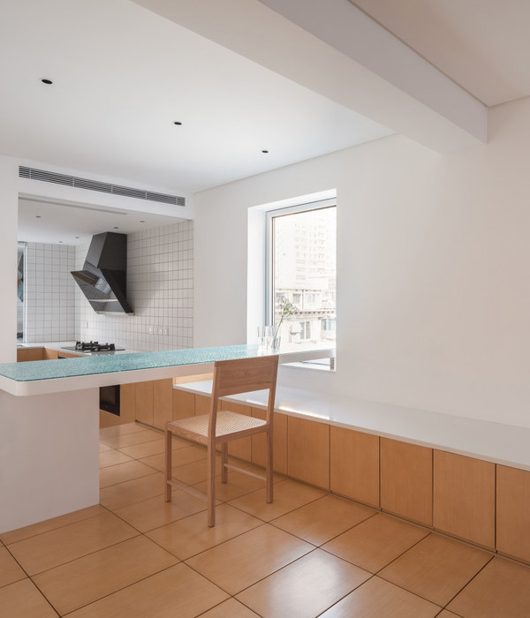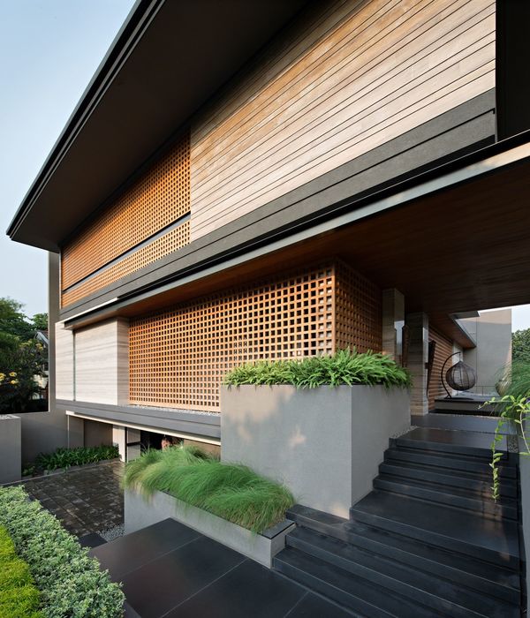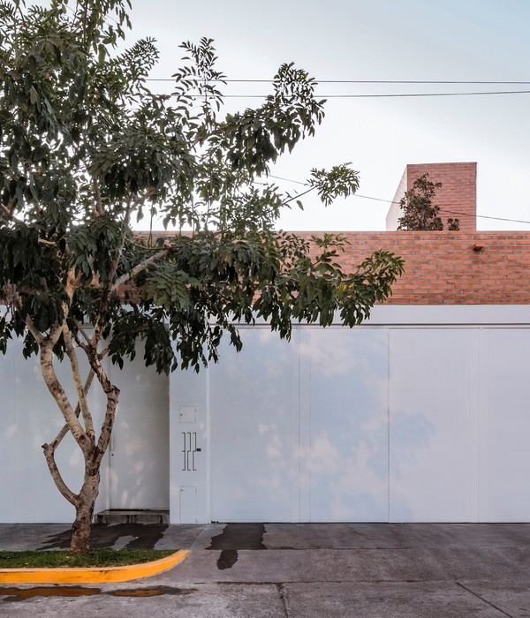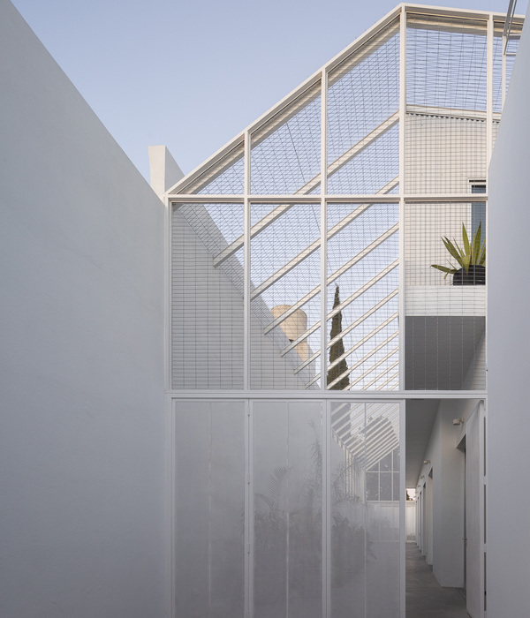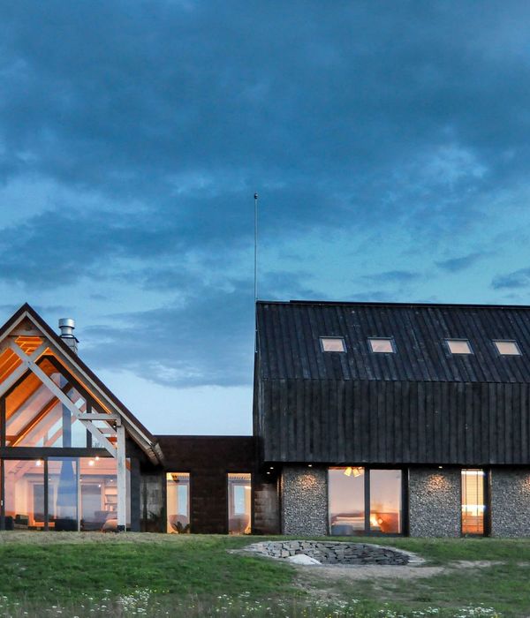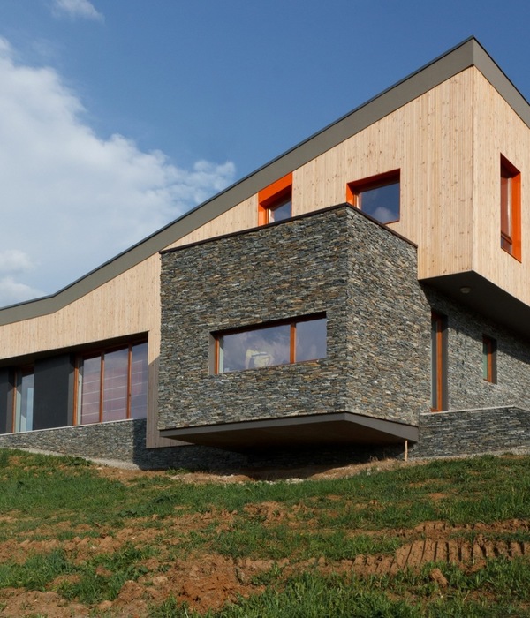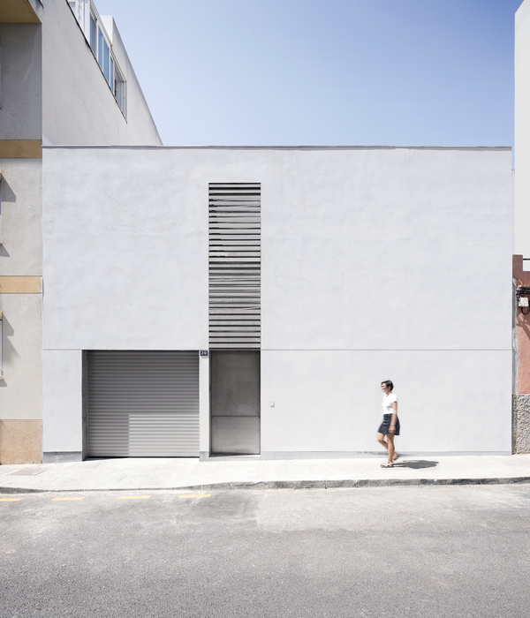America Brooklyn homes
设计师:General Assembly
位置:美国 纽约
分类:住宅装修
内容:实景照片
图片来源:Joe Fletcher
图片:6张
今天我们一起来看看General Assembly设计的另外一所住宅。这是一个单独的家庭寓所,它位于布鲁克林一栋建成于二十世纪五十年代的老房子里,因为建筑时间久远,这里急需一次全面的翻新。改造后的厨房里,拥有一个混凝土台面做成的订制橱柜、一个专门用来储存酒类的隔离区,这里还有很多特制的储存区域,比如拉开式的厨房凳子。再往里走,是我们专门为这里定制的架子,这个悬吊着的坚固架子,是用漆油的白橡木做成的。架子被钢板固定在天花板上,下面用钢管做支撑。打开水槽上方的架子,从附近的天窗里有阳光透进来,再加上旁边的窗户,这一切都为看似严肃的烹饪工作,营造出一种开放而充满阳光的愉悦环境。
译者:蝈蝈
Here is another peek at a project by General Assembly. It is a single family home in Brooklyn built in the 1950s and was in desperate need of an overhaul. The reno included custom kitchen cabinetry with concrete counter tops; a kitchen island with built in wine storage; and additional custom storage throughout – including flip-top kitchen benches. Then there’s the solid oiled white oak suspended shelving we custom designed for the kitchen. The shelves are supported by steel bracing and anchored into a steel plate in the ceiling. By opening up the shelving above the sink, GA was able to capture the light from a nearby skylight and the surrounding windows to create an open, sun-filled environment for serious cooking.
美国布鲁克林住宅室内实景图
美国布鲁克林住宅室内过道实景图
美国布鲁克林住宅室内局部实景图
{{item.text_origin}}

