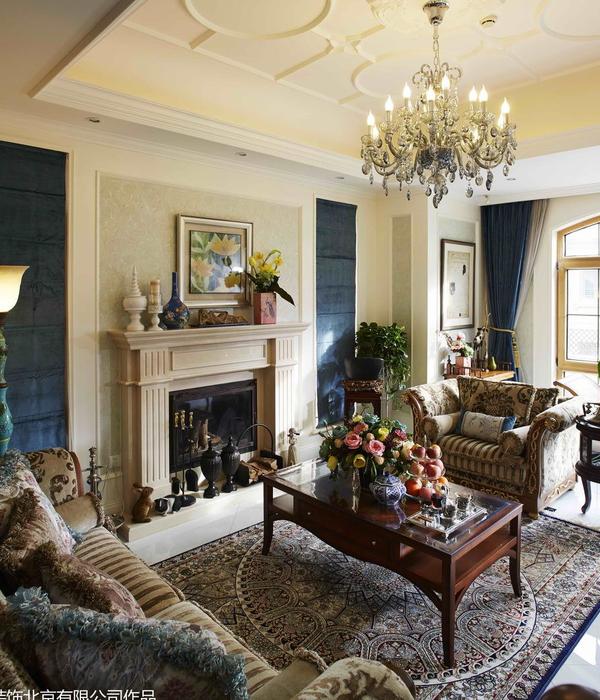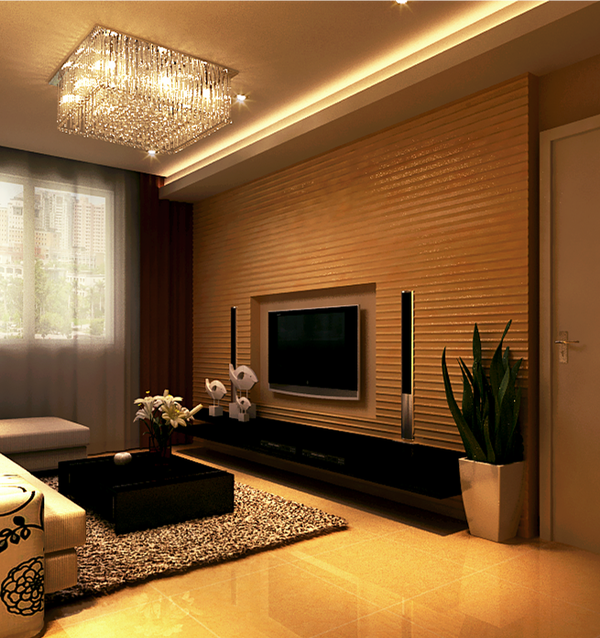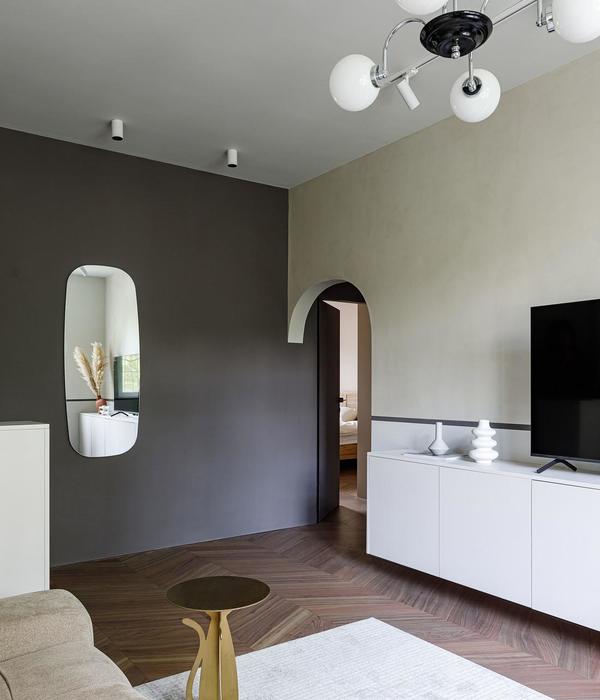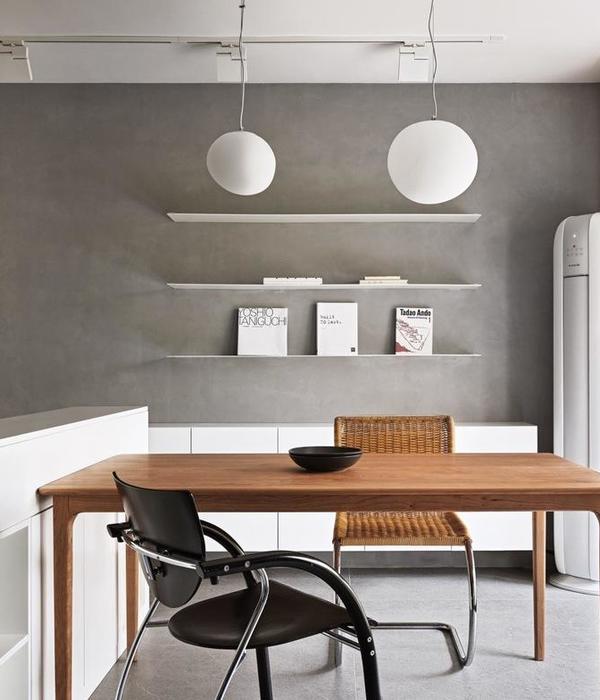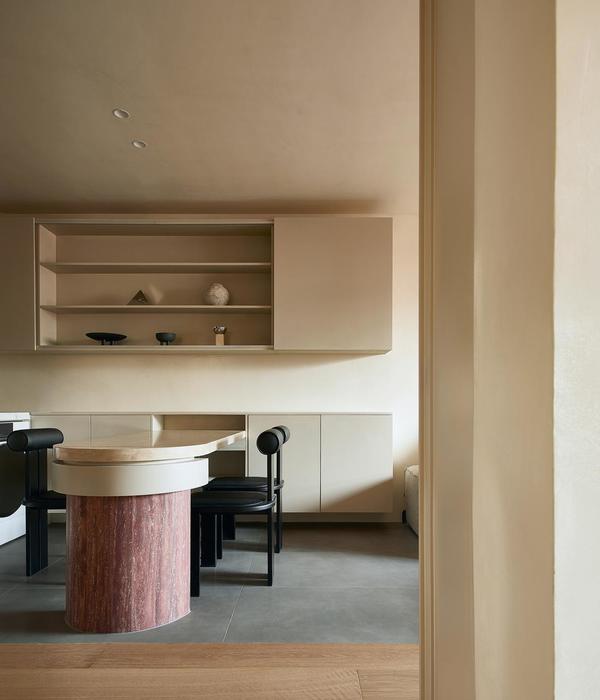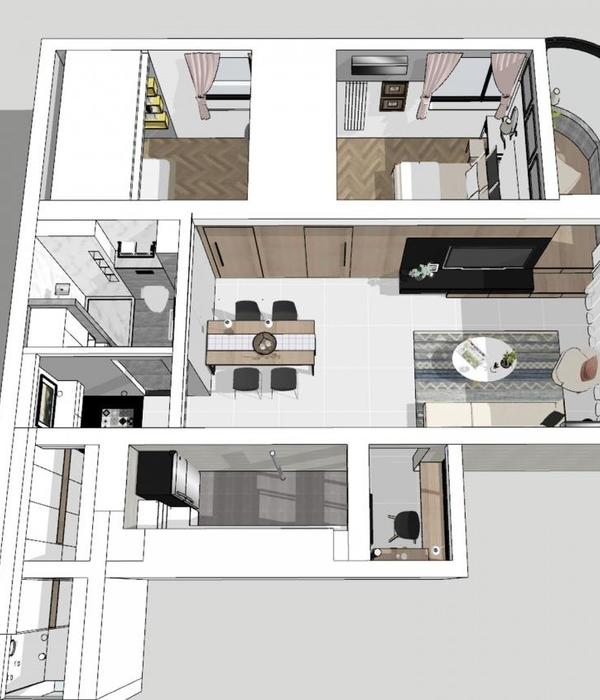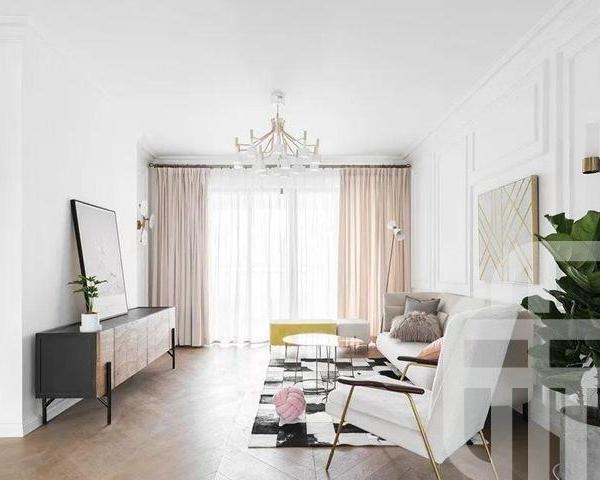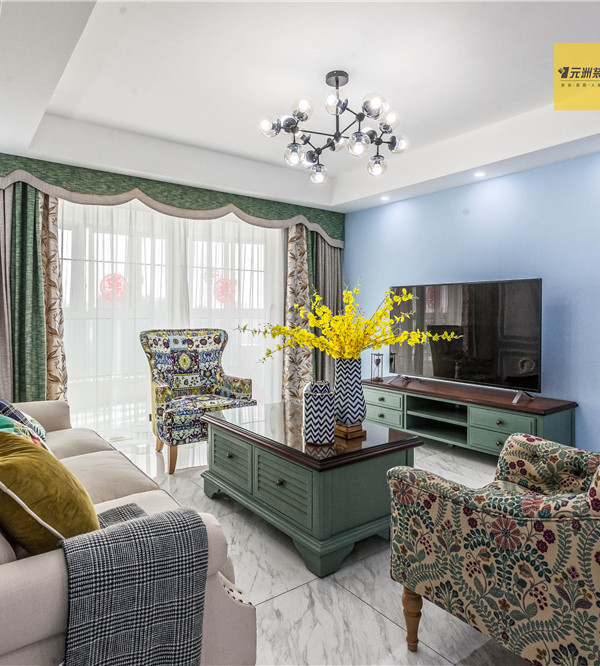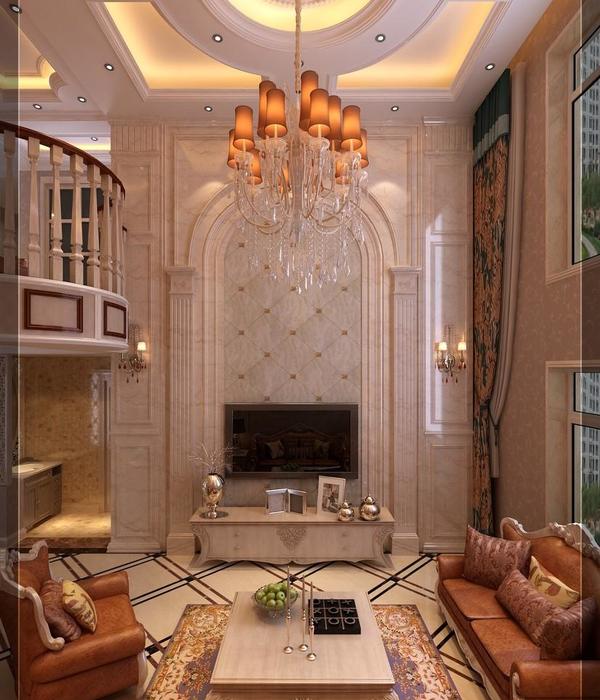Jipyungzip是韩国BCHO Partners设计的民宿,沉入坡地中,屋顶平坦,形成可俯瞰大海的露台。
The concrete rooms of Jipyungzip, a guesthouse by BCHO Architects in South Korea, are sunk into a grassy slope with flat roofs that form terraces overlooking the sea.
六个长方体形成全包围的空间布置,向南带工作室兼起居室。
Six cuboid forms are arranged around a central open space, with smaller studio-style accommodation blocks to the south.
剖面图
Jipyungzip,也被称为Horizon Earth House,坐落在庆尚南道的蜿蜒小路和海岸线之间。总部位于首尔的
BCHO
Partners
建筑师为本地女性建造了Jipyungzip,以容纳来自韩国各地的客人。
Jipyungzip, also called Horizon Earth House, sits between a winding road and the coastline in South Gyeongsang.Seoul-based practice BCHO Architects built Jipyungzip for a local woman to accommodate guests from across South Korea.
利用混凝土为建筑主材。敞开的屋顶充满阳光,这所房子不惧沿海的气候挑战,而是谦卑地沉入大地,以宁静的目光注视着大海。
With lines drawn on the concrete form, and with a roof flung open to let in the warm light, this house does not challenge the rough sea and air but instead humbly sinks into the earth to look on with a serene gaze.
建筑主旨是要保护当地的植被,试图将对景观造成的影响减到最小。经过修复的环境,有机会对公众开放。IT提出了架构建议,突出地平线及其周围的景观。希望部分结构嵌入大地,降低建筑主体高度,与自然界进行更深入的交流和探索。
The intention was to respect the local flora and to heal the changes that have been inflicted upon the landscape. And then, within the framework of a restored and healing landscaping, there was the opportunity to make an opening. That opening is for the humans who will live there. IT makes the architectural proposal to create a place that would provide peace and rest to passing neighbors, and to highlight the beauty of the horizon and its surroundings. My hope is to create a more explicit communion with and exploration of nature through architecture that partially cuts into the earth, voluntarily lowering oneself and following the complex dips and valleys of the earth to create an architecture that melts into the earth.
使用高压水枪喷向灌注混凝土的区域,在地板上留出一片深深凹痕,为植物生长创造了空间。
BCHO Architects used jets of high-pressure water to erode areas of the concrete, carving deep veins out of the surface of walls and floors to create areas for plants to grow.
长形的卧室向北,面对大海,两侧的混凝土墙与景观融为一体。
Long, thin bedroom blocks to the north face out to sea, flanked by concrete walls that merge into the landscape.
韩国主流的开发模式破坏了自然海岸线。项目寻求在建筑物与自然的和谐共存。
"The predominant mode of seaside development in Korea has ravaged the natural coastline," said BCHO Architects. "This project instead seeks a healing embrace where the building meets the earth."
尽管此建筑与Tilted Roof House有相似的特征,但该房屋的设置区域具有更多的地形复杂性,例如起伏的景观和道路。此外,房屋的用途也要复杂得多。必须适合将要住在这里女性或游客。环顾四周,揭示自然的美丽,并通过简单几何线使空间变得更加明朗。
Although this architectural proposal has similar traits to the Tilted Roof House, the Community House or the Earth House, the area in which this house is set has many more topographical complexities, such as the undulating landscape and roads. Furthermore, the purpose of the house is also much more complex. The house must be special for the mother who will live here and keep the house, and for the visitors who will travel from many different places to stay here. My hope is that it will be considered exceptional for the leisureliness and simplicity with which it encourages us to look around at our surroundings. In this way, the freedom for introspection can reveal the beauty of the earth and will become apparent through the simple geometric lines and spaces between them.
BCHO Architects于1994年在韩国首尔成立,最初是一个设计工作室,专注简单的结构和自然。设计团队联合多个学科的专家,包括石匠、产品设计师、木工、陶工和工程师。该公司还在世界各地拥有多个专业合作伙伴。BCHO建筑事务所认为,建筑、家具和艺术是制造出来的,而不是创造出来的。项目探索了光和空间,制造方法,回收再利用,以及广泛意义上的可持续性(社会/文化/物理),利用清洁能源来减少传统能源的需求。
Founded in Seoul, Korea in 1994, the firm started as a design-build office with a focus on simple structures and strong regard for nature. The design team has been working very closely with contractors and multiple fabrication specialists in various disciplines; including stone masons, product designers, wood workers, potters, and engineers. The firm also has multiple professional collaborators throughout the world in North and South America. BCHO Architects believe that buildings, furniture and art are made, not created. Each architectural project, encompassing various scales and programs, explores the phenomenon of light and space, fabrication and construction methods, recycling and reusing, and a broad sense of sustainability (social/cultural/physical) which uses collective creative energy to reduce the demand for grid energy.
BCHO
推 荐 案 例
GIZI Exhibition and Residence
Gugidong House
Framework Studio / 创造精致、温暖的生活
Studio XM / 极简静谧的“私密庇护所”
Luigi Rosselli / 如画风情,海边住宅
{{item.text_origin}}


