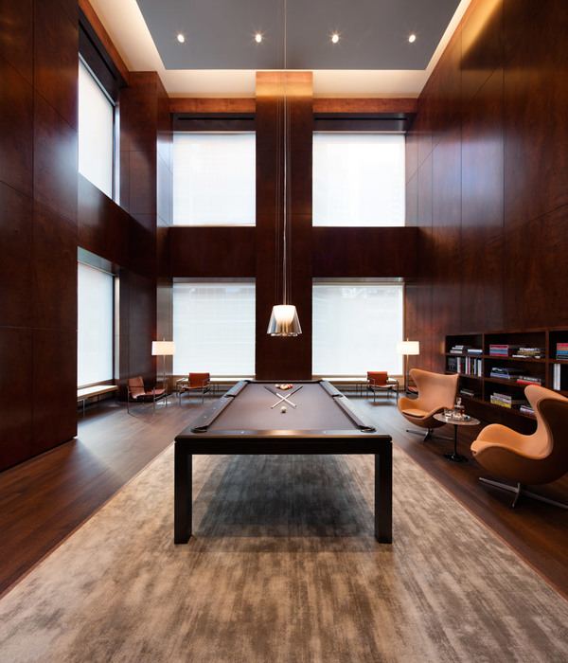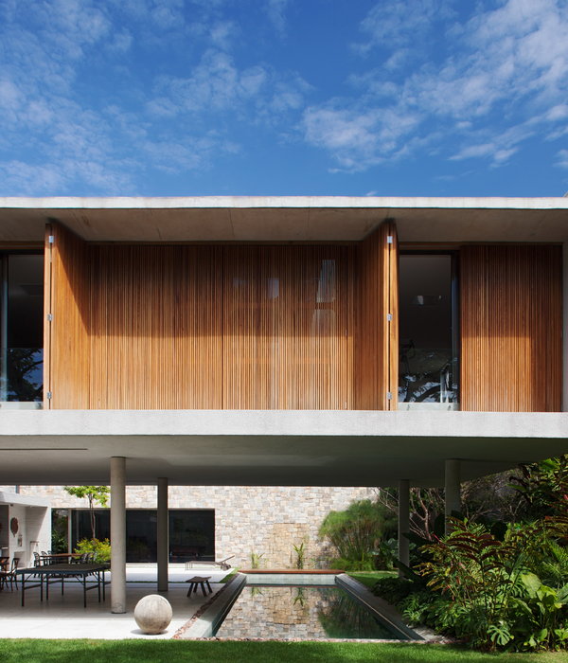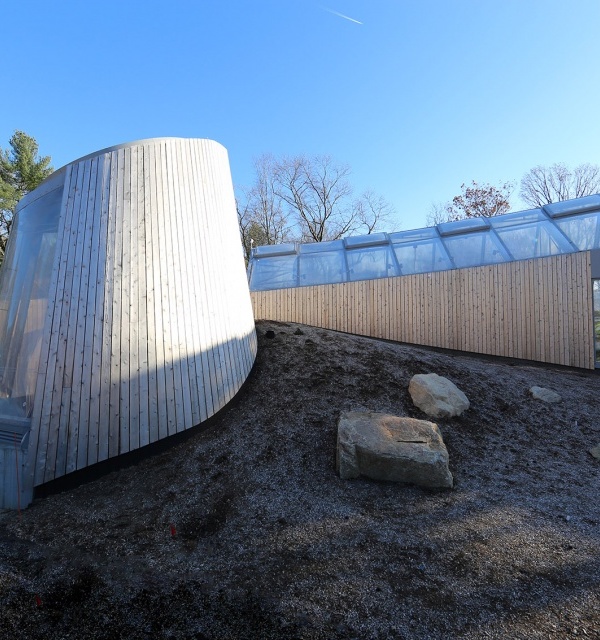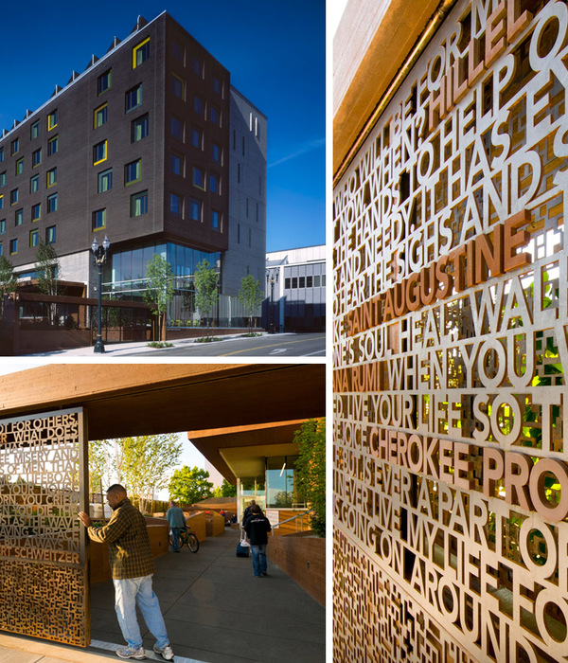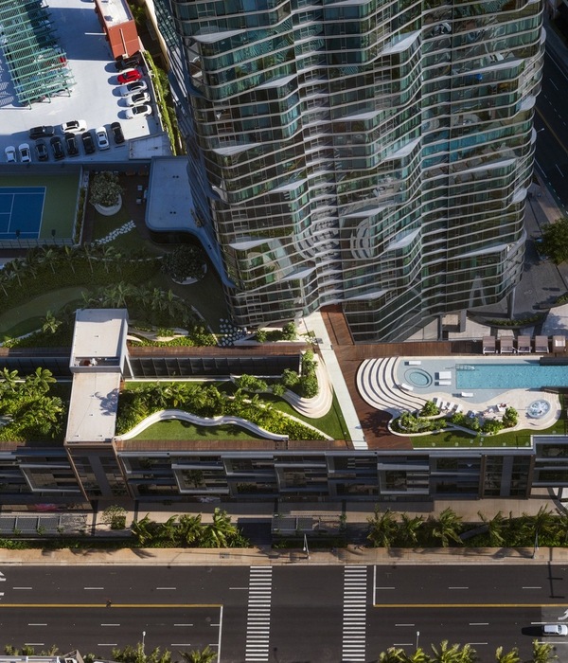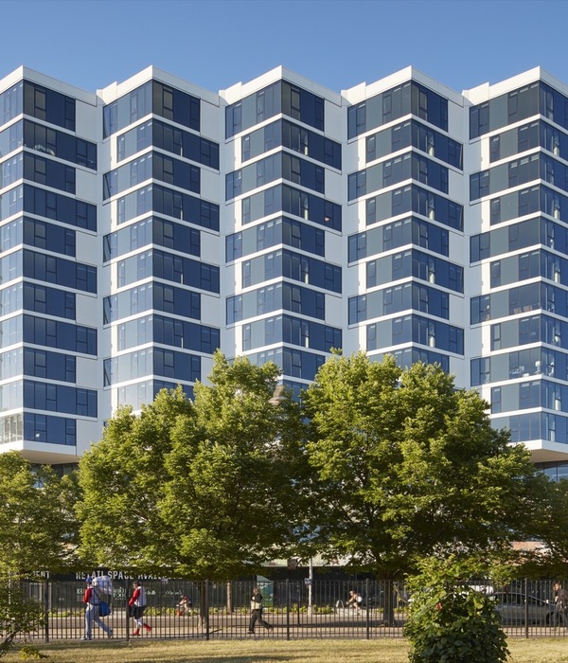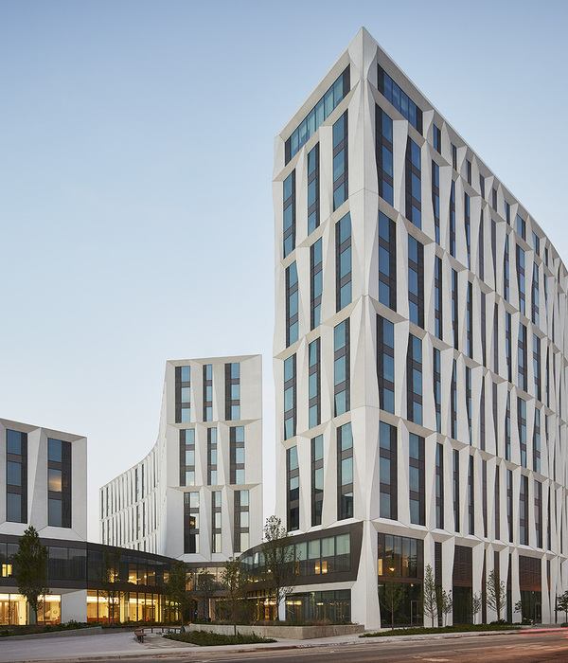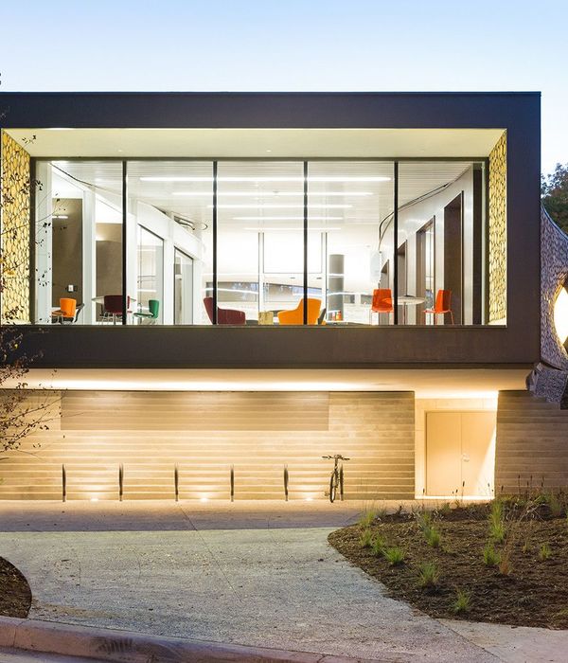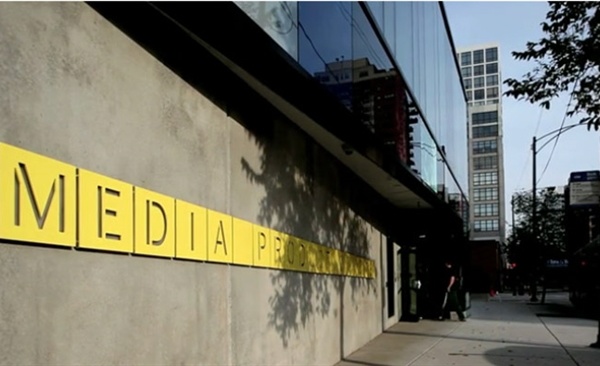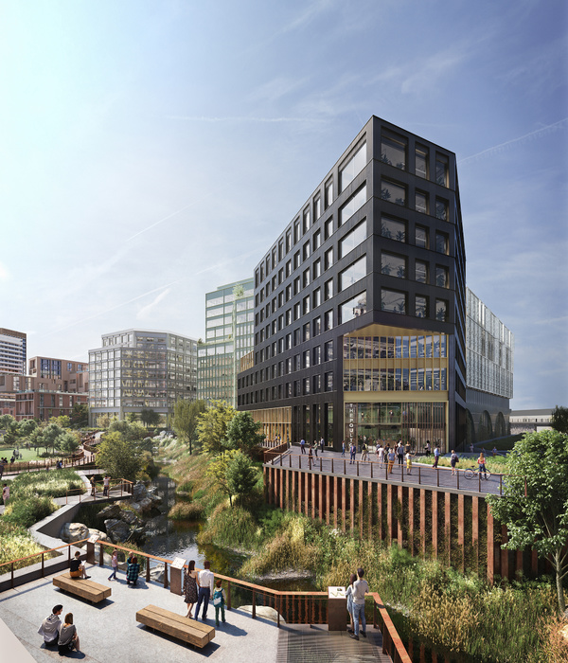The lavish property lays in a Transylvanian mountain village among households spread along valley roads and up on mild hills. The main built volume, a horizontally spread topography feature partially masked by a sloping green roof and a mineral gabion wall cladding. Two traditional barn-like outgrowths articulate the construction. The required interior area is quite impressive, especially compared to the modest, traditional local households nearby. Shapes and materials were chosen to blend the expansive building in the special scenery. The solar layout, building energetics concepts has been subordinated to thepanorama, opening towards North.
The building, used occasionally by the large family and their friends, is constructed mostly with natural building materials, following sustainable principles approaching autonomous (off the grid) passive house standards. The foundations, the the ground-floor slab and the massive earth retaining structures at the building’s ends are made of concrete, the structure of the house is built of large softwood frames filled with locally molded clay bricks. The flat roof sits on laminated timber beams and covered with a local grass variety while the pitched roofs have shingles. Some of the other materials used: formaldehyd-free OSB 4 boards, medium density fibrewood panels, straw bales, cellulose and fibrewood thermal insulation, lime-based interior renderings and natural waterproof renderings in the bathrooms. The thermal mass of the wooden house is made up by polished, thick concrete flooring and clay brick wall fillings (on the first floor as well). On the exterior, the compacted straw bales are covered in a multilayer clay render and a protection skin of stones in gabion walls as there are no roof overhangs on most parts of the house. The upper floor volume has a black pine-board siding and roof cover (weatherproofing: japanese Shou Sugi Ban wood-burning technique).
The photovoltaic panels placed on the southern pitch are covering almost about 90% of the building’s energy needs thanks to the storage units. The house is almost autonomous with only a safety back-up electrical grid connection for the very cold and cloudy days. The underfloor heating and domestic hot water is run by a soil/water heat-pump. Rainwater for automated irrigation is collected into a large tank hidden into the earth filling. The challenge of the project was experimenting with a multitude of alternative techniques and materials to seamlessly integrate traditional and high-tech elements demanded by the clients along with the sustainable, green solutions.
{{item.text_origin}}


