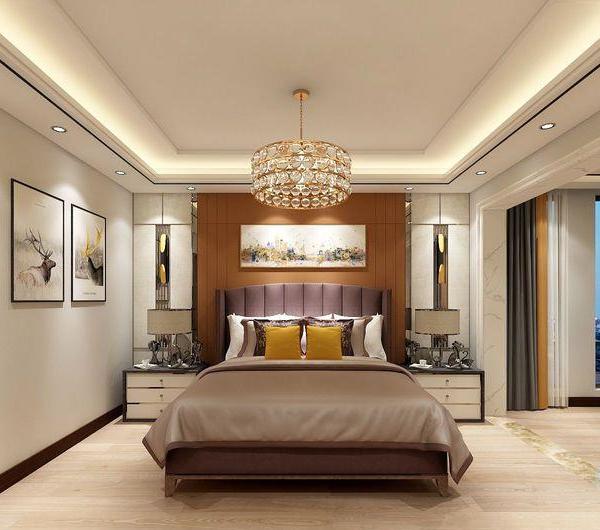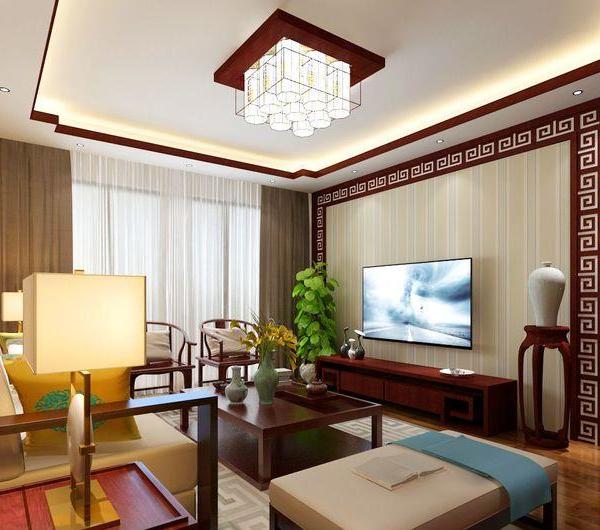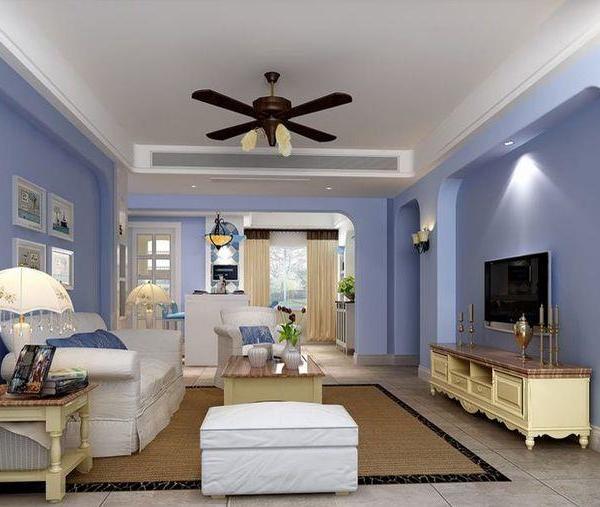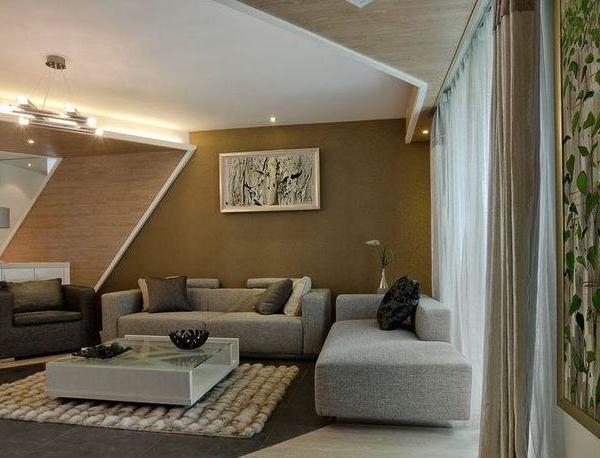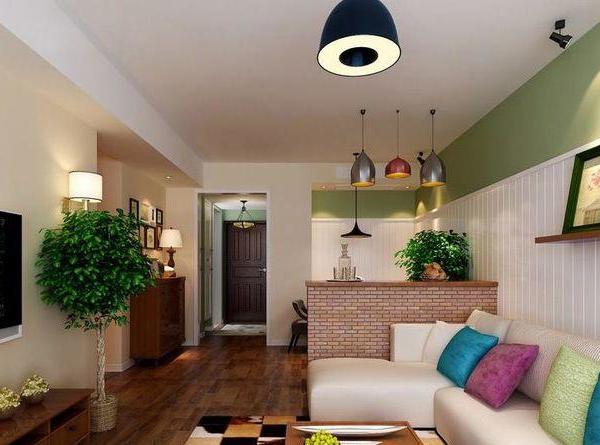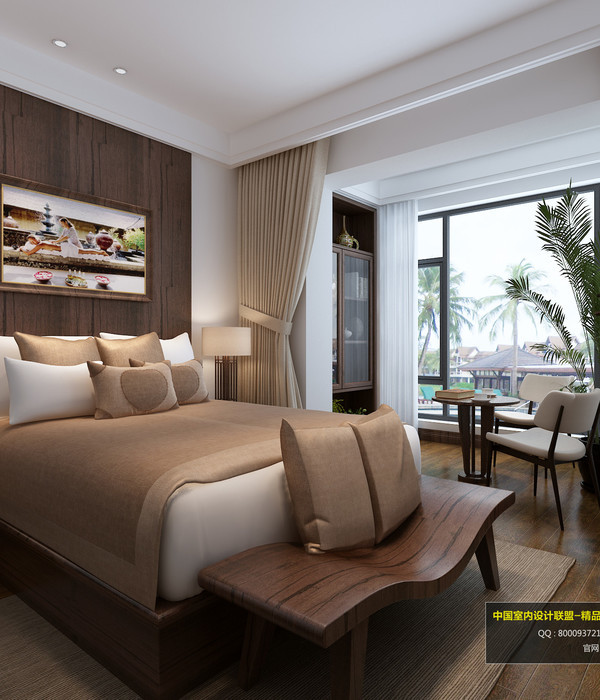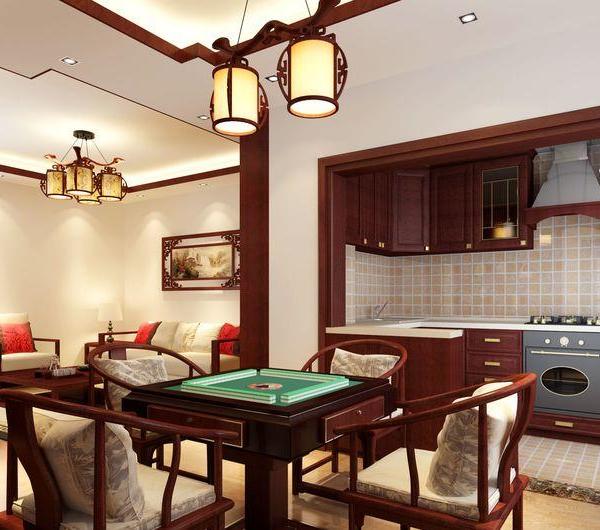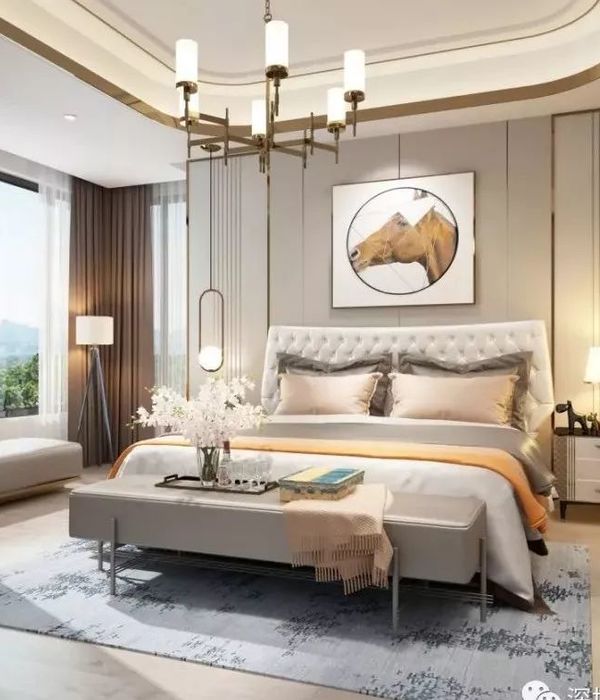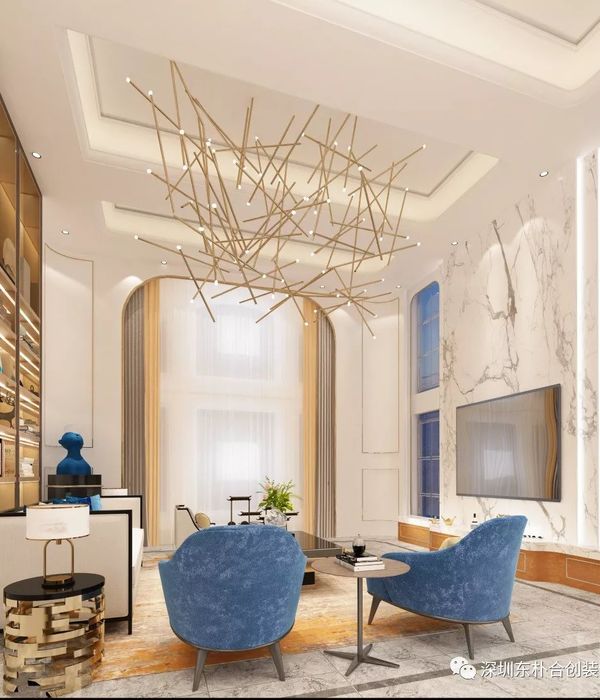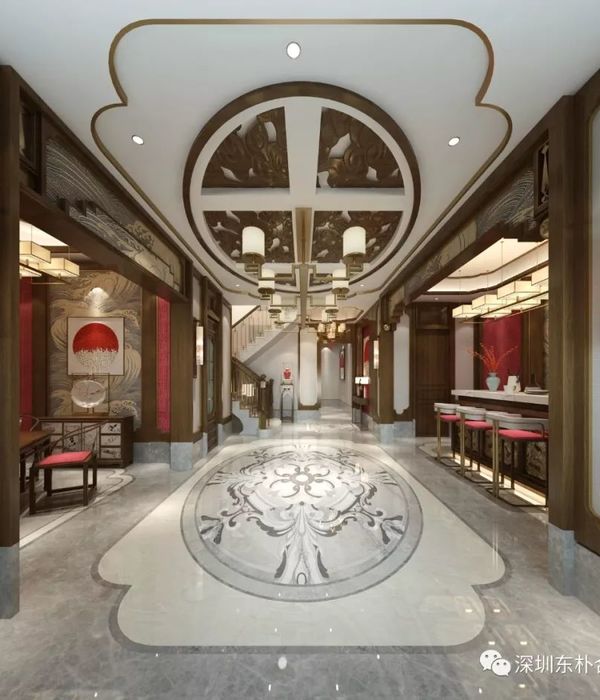“What makes the building special is partly the novel form, which grows straight out of the center’s ambitions. It’s also the element of handicraft (those cordwood masonry exteriors) when so much marquee architecture leans on high-tech materials and 3-D printing.” -New York Times “Mostly the center’s design is laudable simply for being eloquent and humane.
photography by © Iwan Baan
Historically, convening for social justice has taken place in informal settings—a church basement, a living room, or even around a kitchen table. The Arcus Center for Social Justice Leadership brings these discussions up from the basement and squarely into public consciousness. The Arcus Center works to develop and sustain leaders in the fields of human rights and social justice. As a learning environment and meeting space, it brings together students, faculty, visiting scholars, social justice leaders, and members of the public for conversation and activities aimed at creating a more just world.
photography by © Iwan Baan
“Social justice recognizes the inherent dignity of all people and values every life equally. It calls for both personal reflection and social change to ensure that each of us has the right and the opportunity to thrive in our communities, regardless of our identities. When we acknowledge that oppression exists and work together to end systemic discrimination and structural inequities, we increase the promise of a more just world.” —The Arcus Center for Social Justice Leadership
The wood masonry utilized for the building’s exterior is a low-tech and relatively inexpensive method of building assembly used to achieve a high-performance facade. The wood walls sequester more carbon than was released in building them, responding to today’s need to reduce carbon pollution—one of many environmental issues embraced by social justice movements.
photography by © Iwan Baan
Project Info: Architects: Studio Gang Location: Kalamazoo, MI Status: Built 2014 Client: Kalamazoo College Type: Cultural, Educational, Office Size: 10,000 sf Sustainability: Targeting LEED Gold
photography by © Iwan Baan
photography by© Iwan Baan
photography by © Iwan Baan
photography by © Iwan Baan
photography by © Iwan Baan
photography by © Steve Hall for Hedrich Blessing
photography by © Steve Hall for Hedrich Blessing
photography by © Iwan Baan
photography by © Iwan Baan
photography by © Steve Hall for Hedrich Blessing
photography by © Steve Hall for Hedrich Blessing
photography by © Steve Hall for Hedrich Blessing
photography by © Steve Hall for Hedrich Blessing
photography by © Steve Hall for Hedrich Blessing
photography by © Steve Hall for Hedrich Blessing
photography by © Steve Hall for Hedrich Blessing
photography by © Steve Hall for Hedrich Blessing
photography by © Steve Hall for Hedrich Blessing
photography by© Iwan Baan
photography by © Iwan Baan
photography by © Steve Hall for Hedrich Blessing
photography by © Iwan Baan
photography by © Steve Hall for Hedrich Blessing
photography by © Steve Hall for Hedrich Blessing
photography by © Steve Hall for Hedrich Blessing
photography by © Iwan Baan
photography by© Iwan Baan
photography by © Steve Hall for Hedrich Blessing
photography by © Iwan Baan
photography by © Steve Hall for Hedrich Blessing
photography by © Steve Hall for Hedrich Blessing
photography by © Steve Hall for Hedrich Blessing
photography by © Steve Hall for Hedrich Blessing
photography by © Steve Hall for Hedrich Blessing
photography by © Steve Hall for Hedrich Blessing
photography by © Steve Hall for Hedrich Blessing
photography by © Steve Hall for Hedrich Blessing
photography by © Steve Hall for Hedrich Blessing
photography by © Steve Hall for Hedrich Blessing
photography by © Steve Hall for Hedrich Blessing
photography by © Steve Hall for Hedrich Blessing
Site Plan
Section
Section
Section
Model
Diagram
Diagram
{{item.text_origin}}

