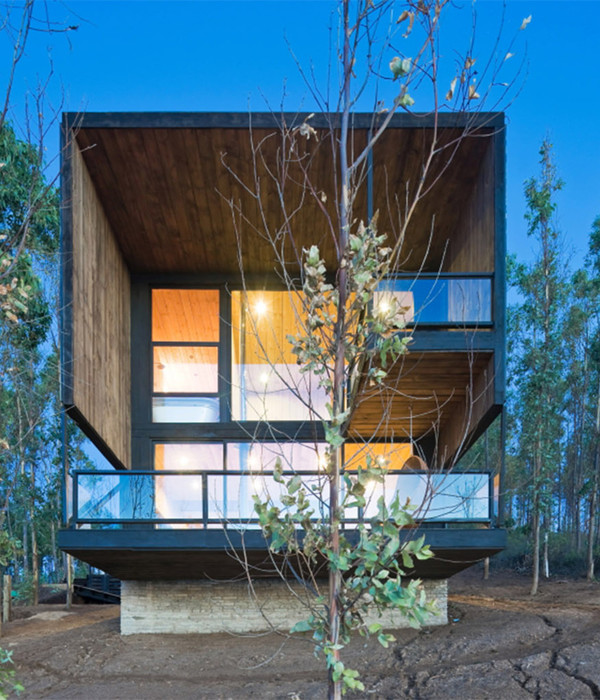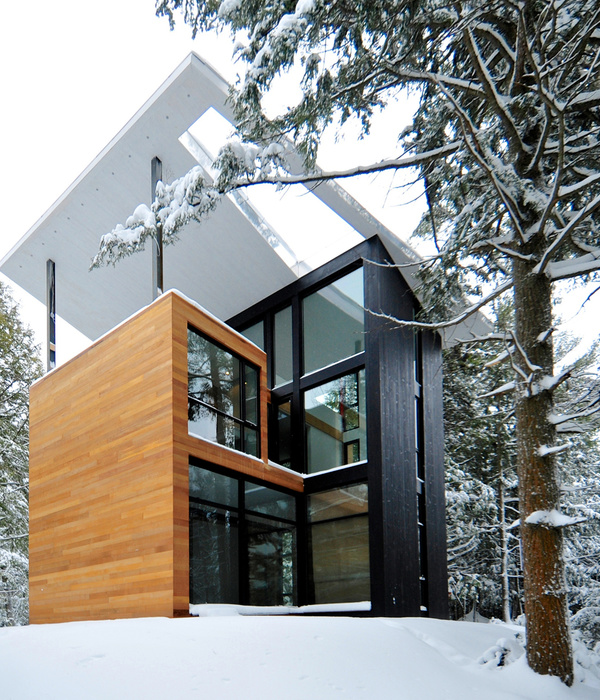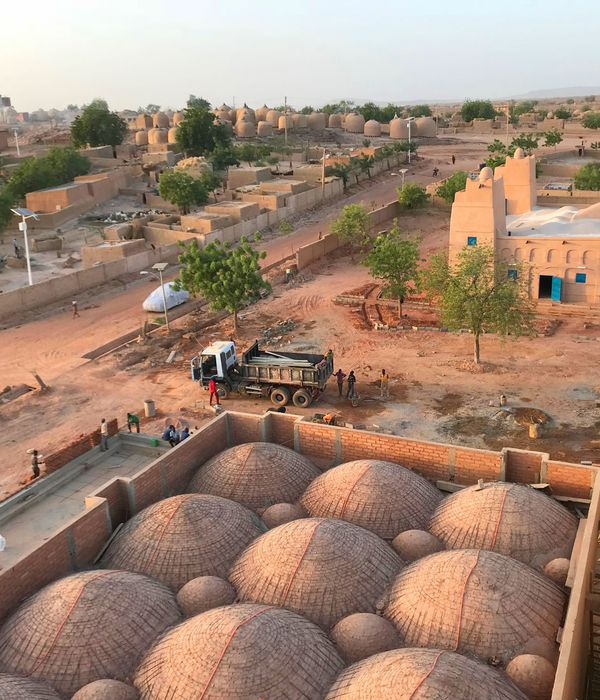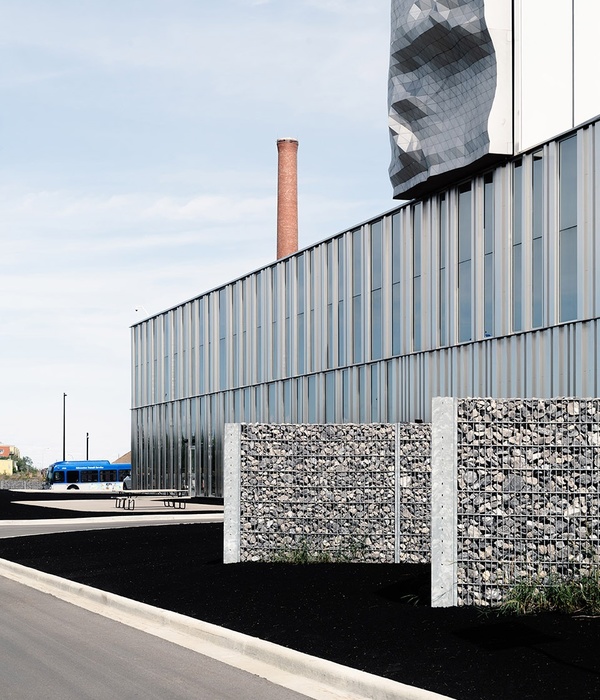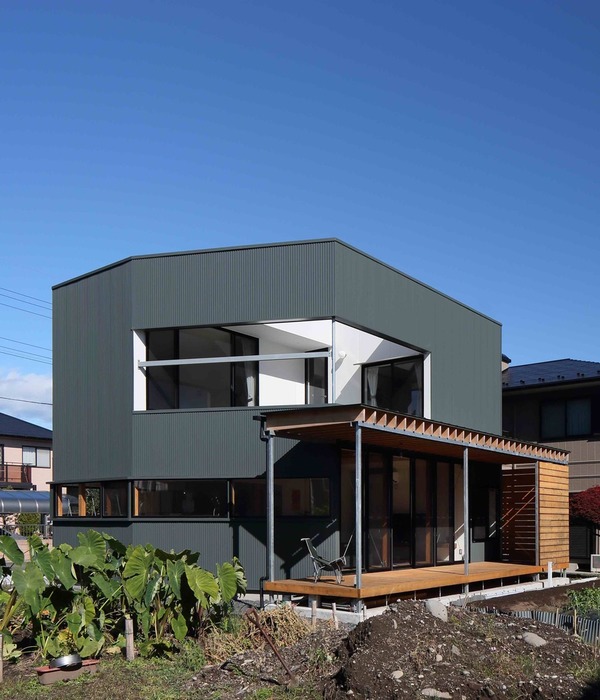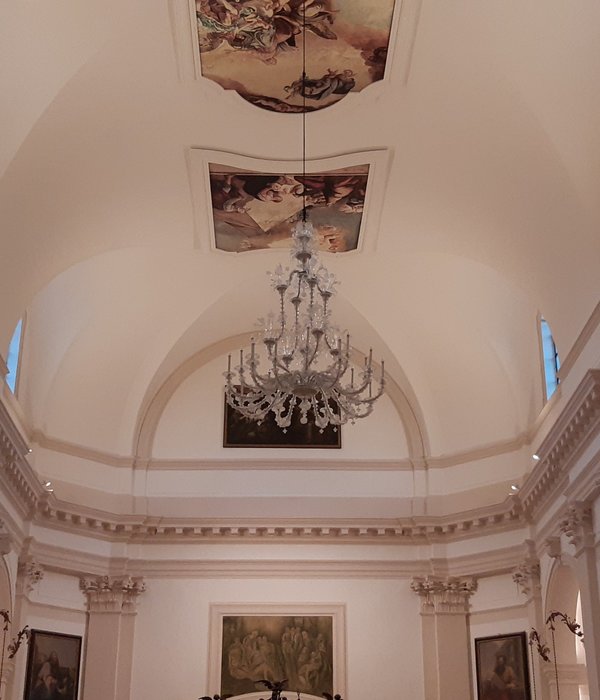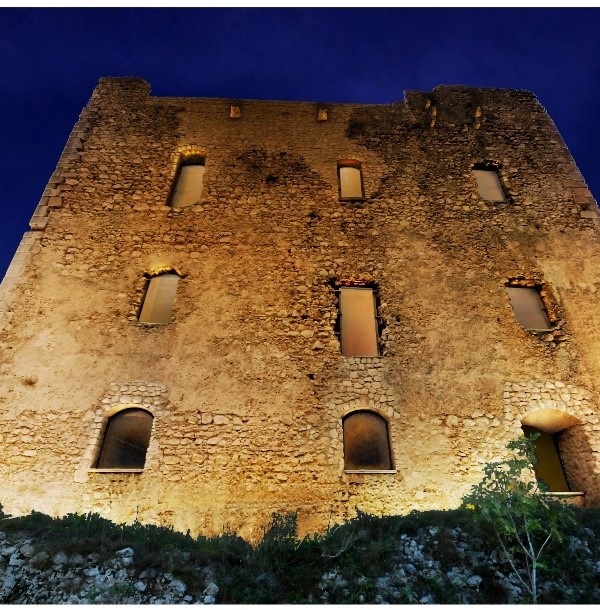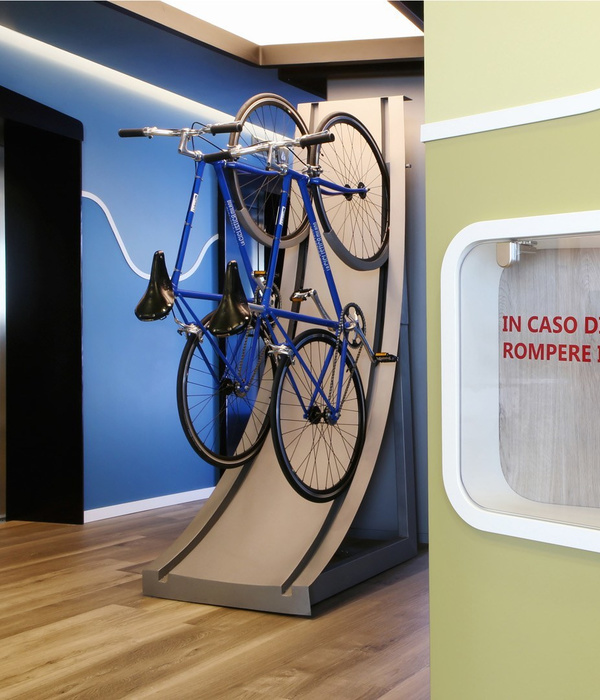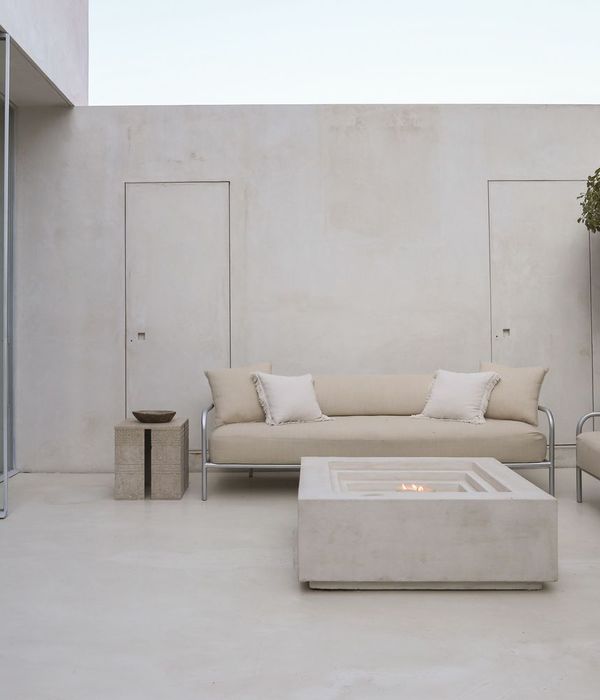架构师提供的文本描述。城市海德公园位于密西根湖附近一个繁忙的商业交叉口,毗邻一个通勤的火车站,被设计成一个步行友好的中心,有助于鼓励其社区的更大的城市发展。完成后,500,000 sf混合使用项目将带来新的选择,生活,购物,户外娱乐和休闲,在其全街区的网站,以前是一个未被充分利用的停车场和条形购物中心。 在街道层面,该建筑的零售商场,多个大堂,以及更广泛,改善的人行道创造了一个动态的,可步行的社区景观。在上面,一座带有透明舒适层和室外花园和健身区的住宅塔从桥墩上升起。它的设计强调了它的结构,它有一系列有趣的堆砌混凝土面板,形成了柱子、海湾、阳台和遮阳篷-创造了一个视觉刺激的外部和多个机会,让居民们可以在户外社交,并与周围的城市建立联系。
Text description provided by the architects. Located at a busy commercial intersection near Lake Michigan and adjacent to a commuter rail stop, City Hyde Park is designed to become a pedestrian-friendly hub that helps encourage the greater urban evolution of its neighborhood. When complete, the 500,000 sf mixed-use project will bring new options for living, shopping, and outdoor recreation and leisure to its full-block site, formerly an underused parking lot and strip mall. At street level, the building’s retail arcade, multiple lobbies, and wider, improved sidewalks create a dynamic, walkable community scene. Above, a residential tower with a transparent amenity level and outdoor gardens and fitness areas rises from the plinth. Its design emphasizes its structure, with a playful array of stacked concrete panels forming columns, bays, balconies, and sunshades–creating a visually-exciting exterior and multiple opportunities for residents to socialize outdoors and connect with the surrounding city.
© Hedrich Blessing
希德里希祝福
© Hedrich Blessing
希德里希祝福
© Hedrich Blessing
希德里希祝福
Architects Studio Gang Architects
Location Chicago, IL, United States
Project Year 2016
Photographs Tom Harris, Hedrich Blessing
Category Apartments
{{item.text_origin}}


