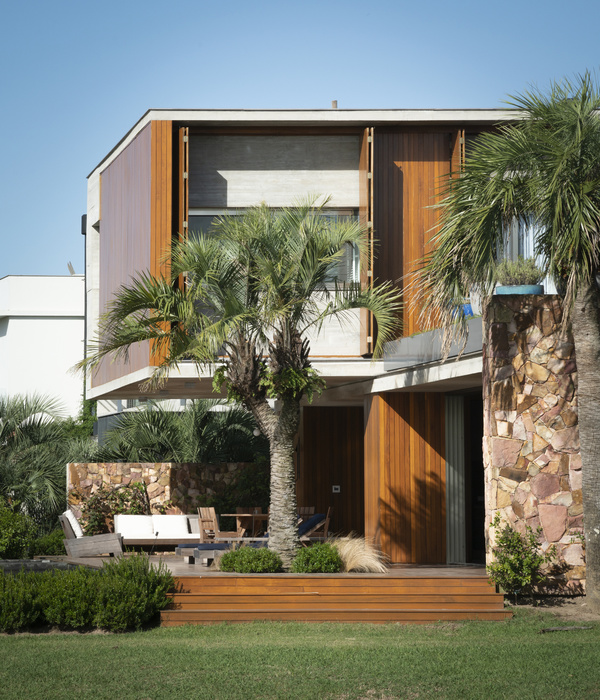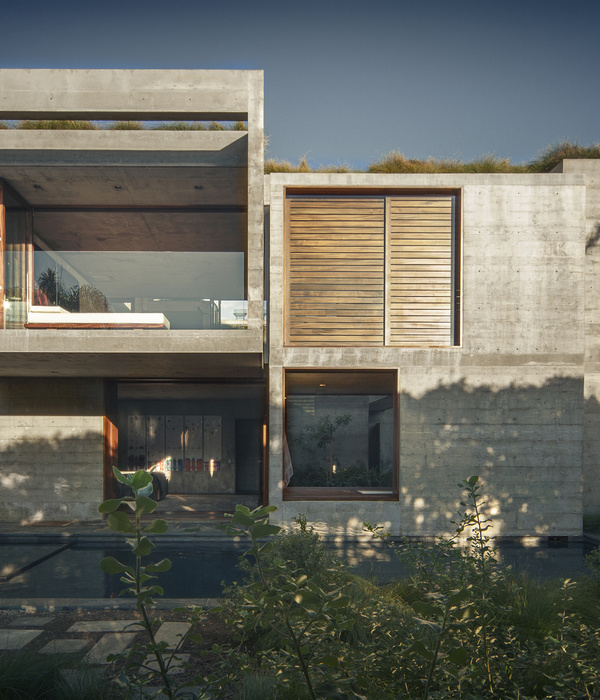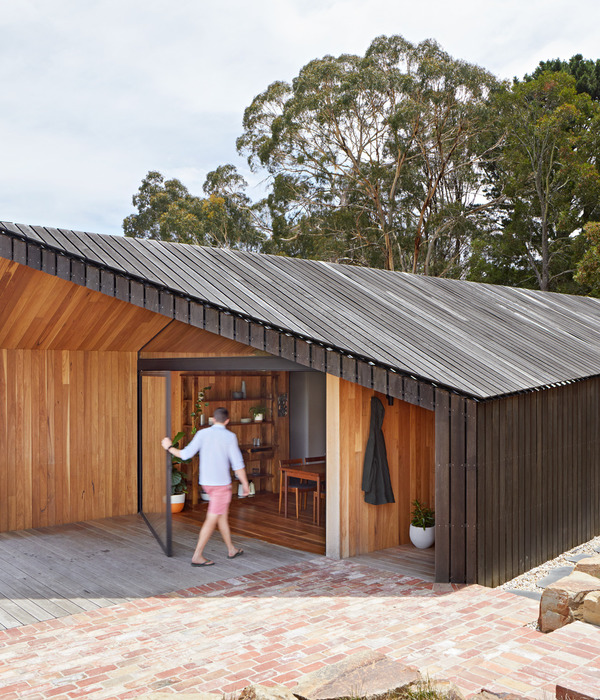Since the first draft sketches, the timber construction project has been based on the client's wish to create certain regional references with the design of the building volume and facade, or to reinterpret typical elements of the local, traditional timber-framed buildings, thereby anchoring the house in the context of the typical old buildings. A traditional basic form is applied by the choice of two simple structures joined together with a saddle roof. The second reference is made by making the wooden supporting structure visible, in the style of the traditional half-timbered facades. However, the reference is not applied as a striking facing, but is formed with an actual load-bearing structure, which is executed in an advanced engineering construction method. The two house volumes differ in the constructive formulation of the elements: the lower house on the west side has large canopies and external supporting structure as a suspension of the arbour, as well as on the facades "turned outward" structural framework, while the higher but narrower volume on the east side has a smooth continuous outer skin and the supporting structure becomes visible behind generous glazing.
{{item.text_origin}}












