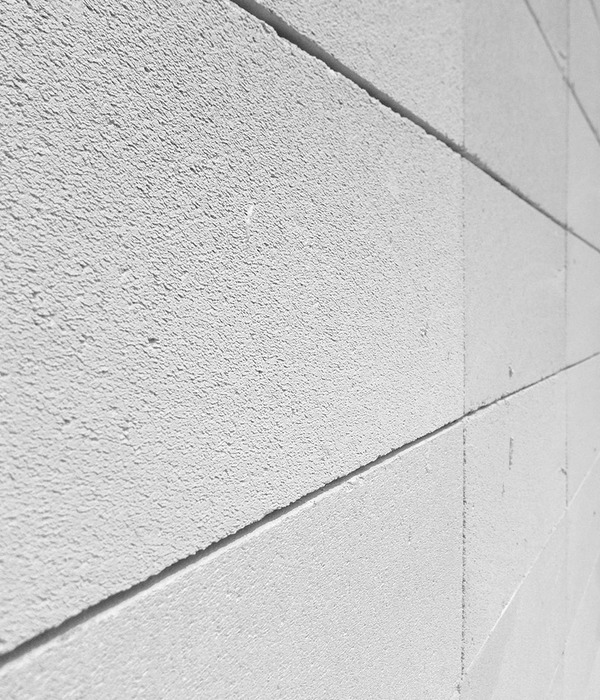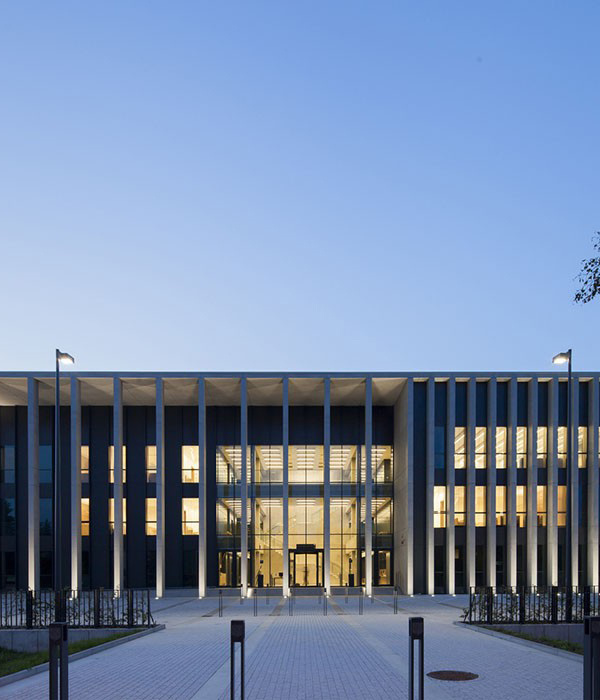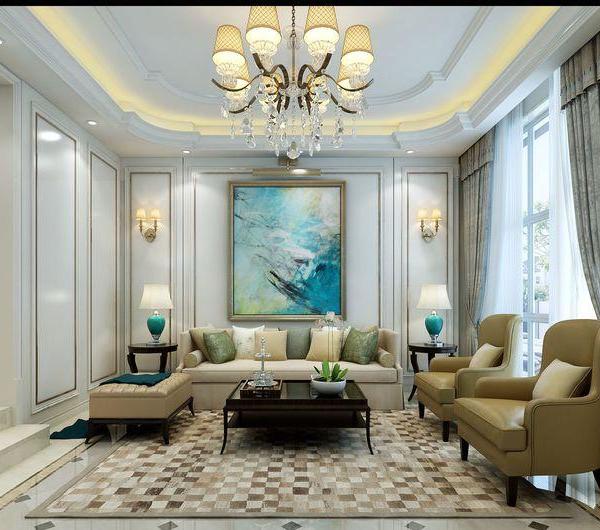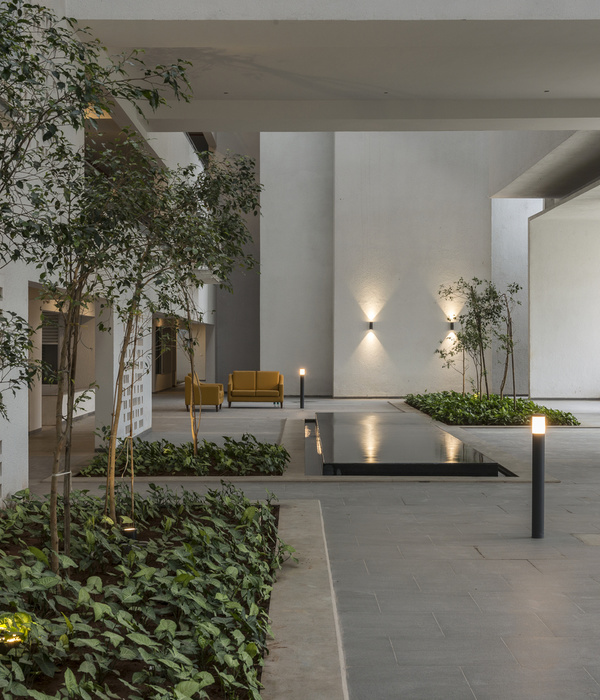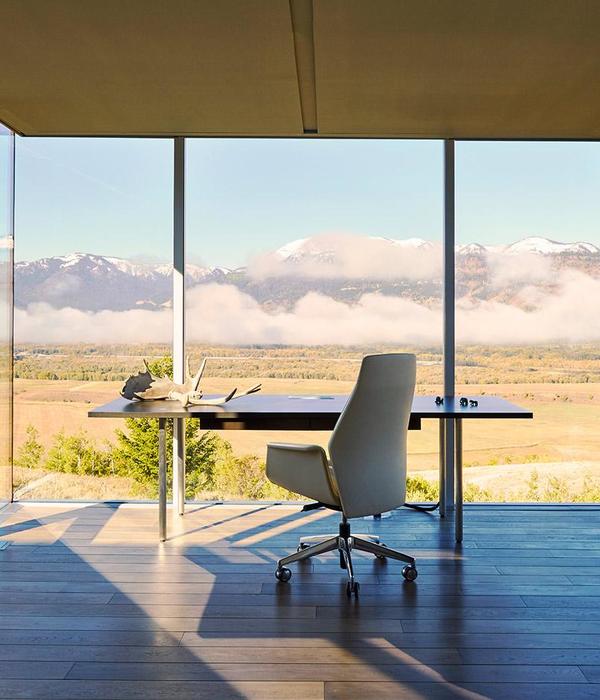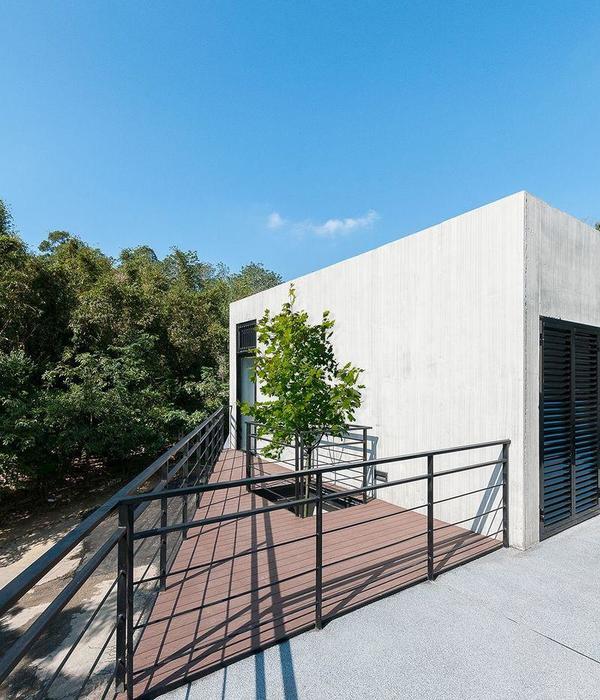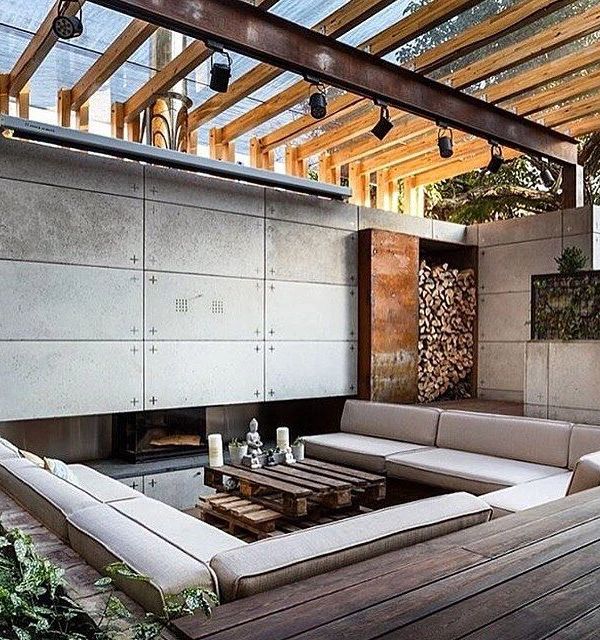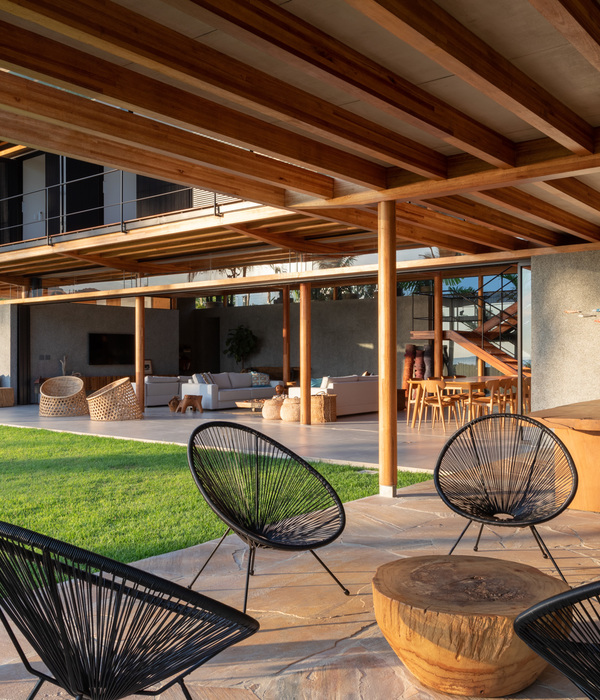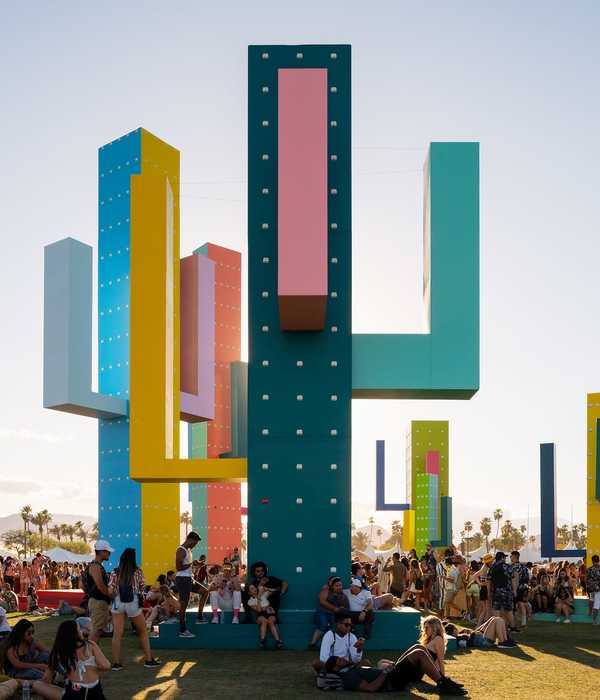架构师提供的文本描述。别墅S,位于一个新建立的住宅区在一边,与森林在另一边-不远的哥本哈根,丹麦。别墅的造型是从背景和从东方到达的起点,那里的S形外观容纳和欢迎您在里面。
Text description provided by the architects. Villa S, is located with a newly established residential area on one side, and with a forest on the other - not far from Copenhagen, Denmark. The shaping of the villa took starting point in the context and the arrival from east, where the S-shaped façade accommodates and welcomes you inside.
© Patrick Ronge Vinther
帕特里克·朗格·文瑟
© Patrick Ronge Vinther
帕特里克·朗格·文瑟
当你在里面的时候,你将体验到一个水平和垂直连接良好的内部,然而它仍然为孩子创造了一个私人区域,也为父母创造了一个私人区域。屋面外的区域和梯田创造了内部和外部之间的密切联系。
When being inside you will experience an interior that is well connected both horizontally and vertically, yet it still creates a private area for children and a private area for parents. Roofed outside areas and terraces creates a close connection between interior and exterior.
© Andreas Mikkel Hansen
安德烈亚斯·米克尔·汉森
Architects N+P Architecture
Location Denmark
Area 240.0 m2
Project Year 2015
Photographs Andreas Mikkel Hansen, Patrick Ronge Vinther
Category Houses
Manufacturers Loading...
{{item.text_origin}}

