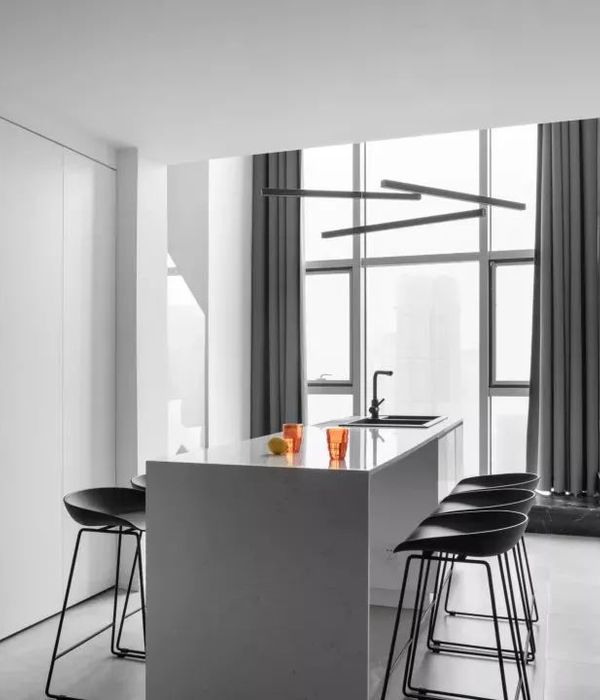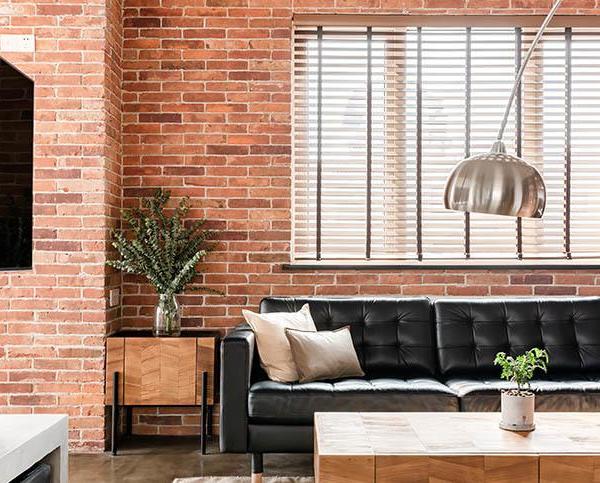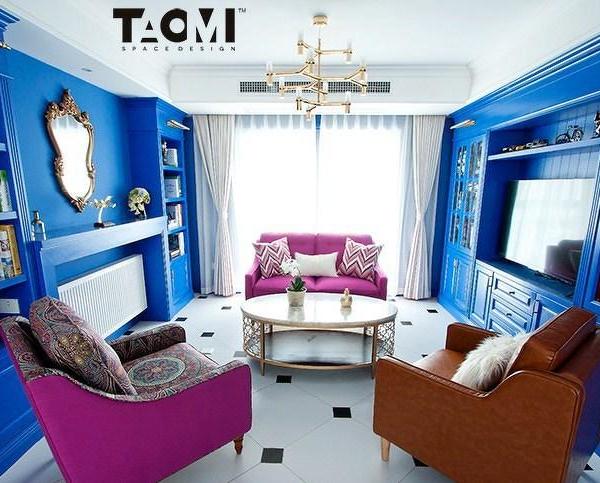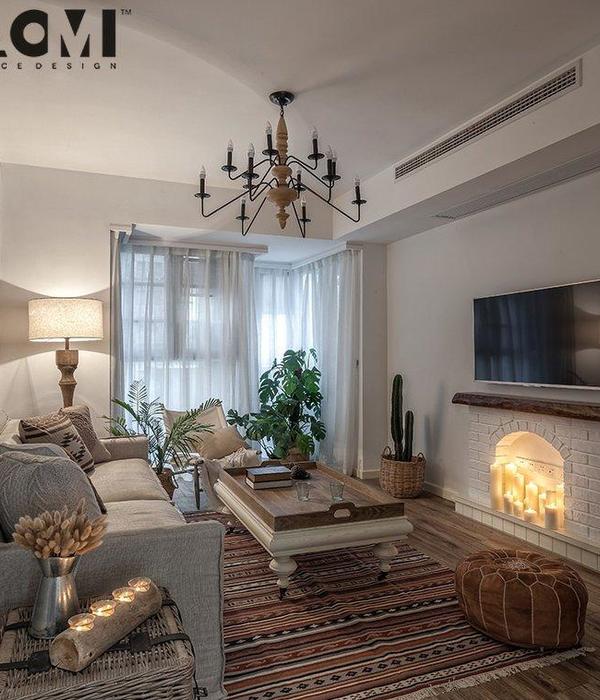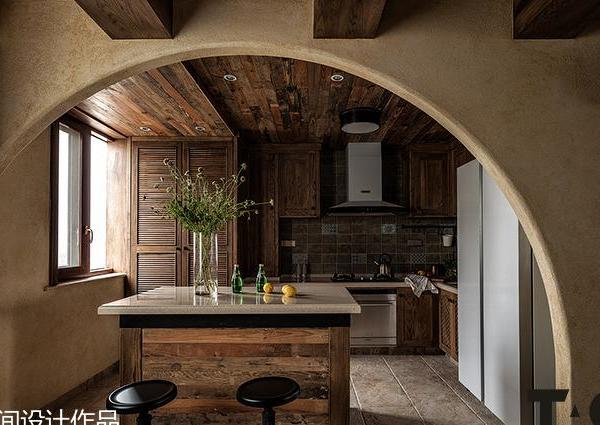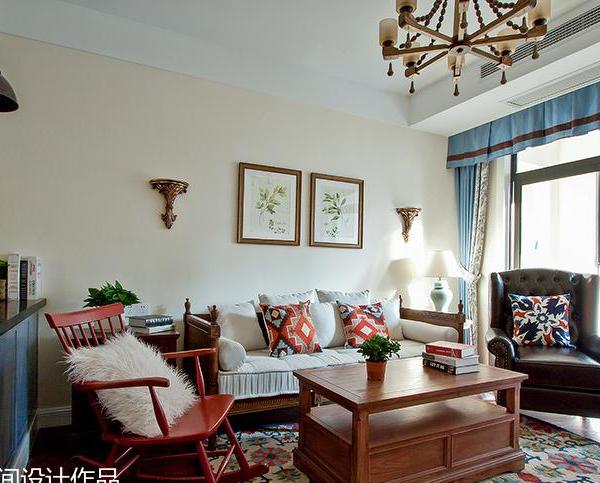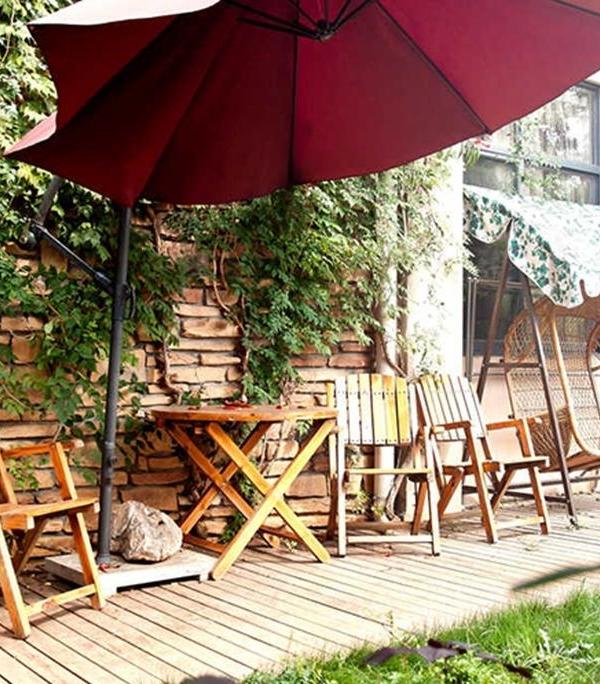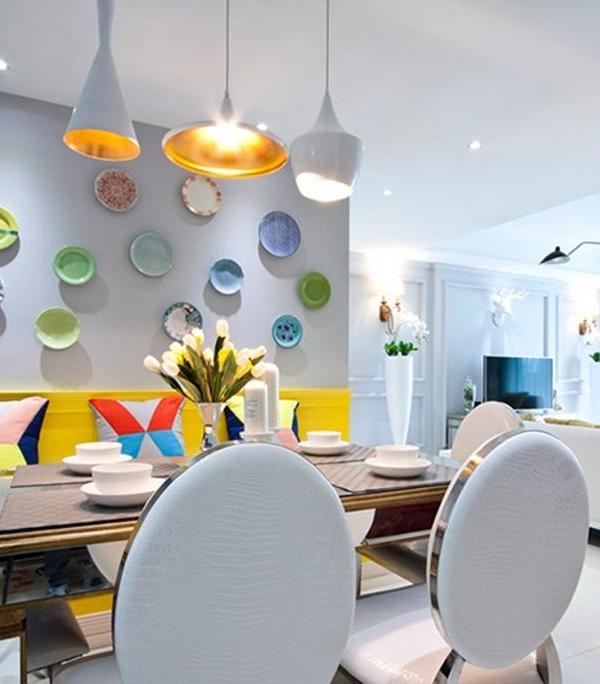Located amidst the rice fields of Barbodhan, the house welcomes all the elements of nature inside with open arms. The design borrows inspiration from traditional South Indian houses not as mere architectural elements but in the sense of warmth it provides. The large sloping roofs dictate splendour in the interior space and also shield the house from the harsh climates on the southern side. keeping the deck area of the pool cooler on sunny days. A reverse slope in the living area is provided to achieve a maximum view of the north garden.
The open plan design allows maximum connectivity with the outdoors, with endless views from all spaces. The walls are lined along the N-S axis and the other axis has windows and openings. The courtyard, another traditional design element of Indian houses, creates a dramatic play of sunlight and the sound of rain within the house. It also is designed to keep the house conditioned. Restricting the services to a single has given way to maximize the openings on all sides. The contemporary approach to the traditional design styles is evident in every detail of the house from architecture to furniture where Indian art forms, materials are featured.
Each space comes alive with the beautiful vistas it showcases. But the main protagonist of the project is the transitional elements that ease the visual journey from one space to another, playing with the vantages, whilst ensuring privacy when needed. This visual transition is achieved with Screens. The palm trees that add the grandeur in the entry, intercepts the view of the house, thus allowing the visitor to appreciate the approach path. Here we see an exquisite installation of a water feature with a twirling waterway and three sculptural cow spouts, depicting the Triveni sangama.
The entrance of the house. features a screen wall inspired from a Queen bath, made out of beautiful reg Agra stone and detailed with Tipal work. This screen continues along the poolside also, where the splashes of water create an interesting effect on the stone wall. The pool leads to the deck connecting to the inner dining space, where the residents can enjoy the view as well as keep a watch on the entrance.
The entry alley takes the visitor through a linear path giving them a royal welcome by bowing sculptures of musicians lined up on the wall. A circular skylight at the end adds a destination to the path. This path turns to the Living areas that present a screen in wood designed from Lord Shiva’s Damru form. The view of the north garden here is screened by the monotonous wood and glass pane window detail. The living space also includes a traditional diwan type of seating at a low height. On the other side, the courtyard and the water tricking down its corners are designed to be enjoyed on a wooden swing. Either side of the courtyard leads to the two bedrooms with private views of the landscape outside. Details in furniture ensure not to block this view from the bed.
The Indian mandap bed design is merged with contemporary details and enhanced with a terracotta background and Pichwai painting. The upper floor consists of another bedroom adjoined by an open to sky bath area, which is also lined by red Agra stone screens on three sides. Further, the design includes some interesting details in different nooks of the house. This includes the hand faucet stand in the bathroom, brass plates as side tables, leaf print on the IPS, terracotta light details, and hand-done traditional paintings on walls. The entire color palette of the house is towards the earthy tones with materials like Indian Teak wood, red Agra stone, Jaisalmer yellow stone, terracotta, grey ips, Kota stone, brass and Kansa.
▼项目更多图片
{{item.text_origin}}


