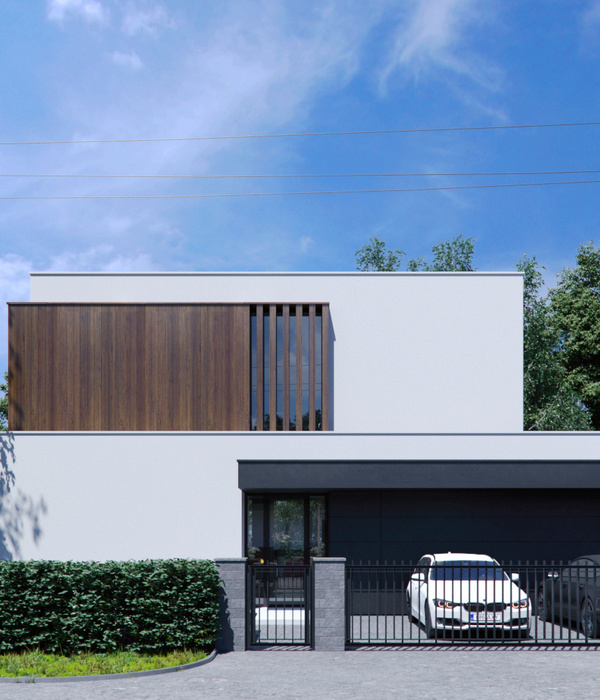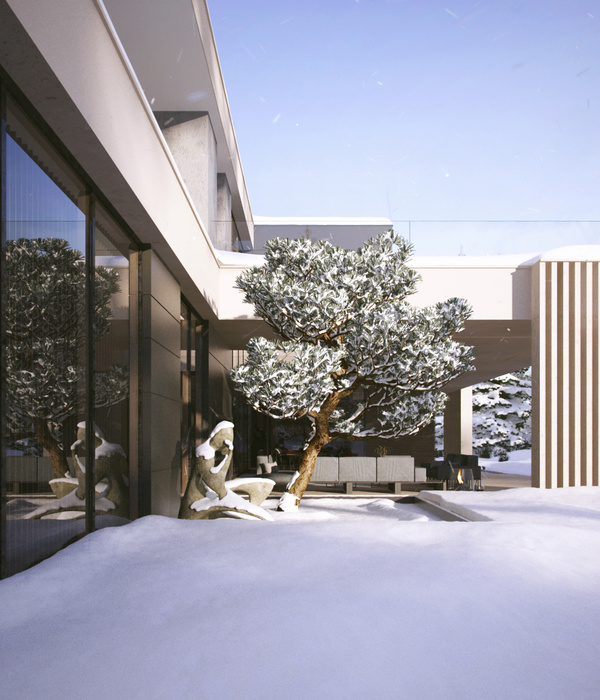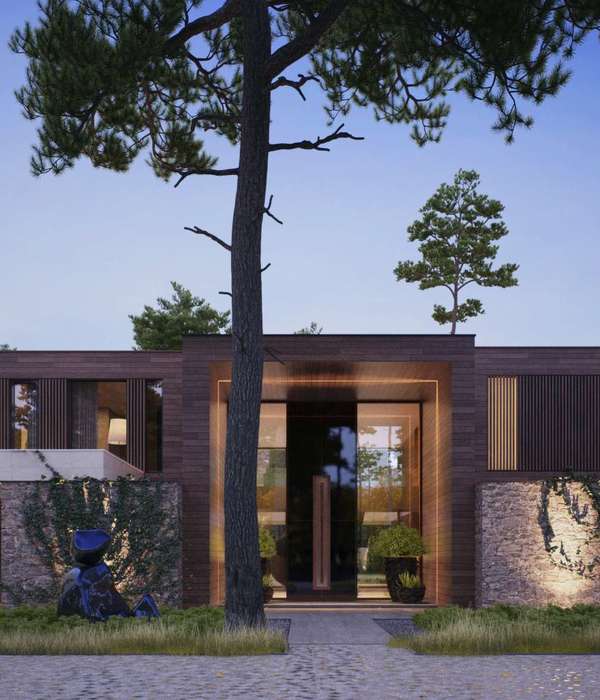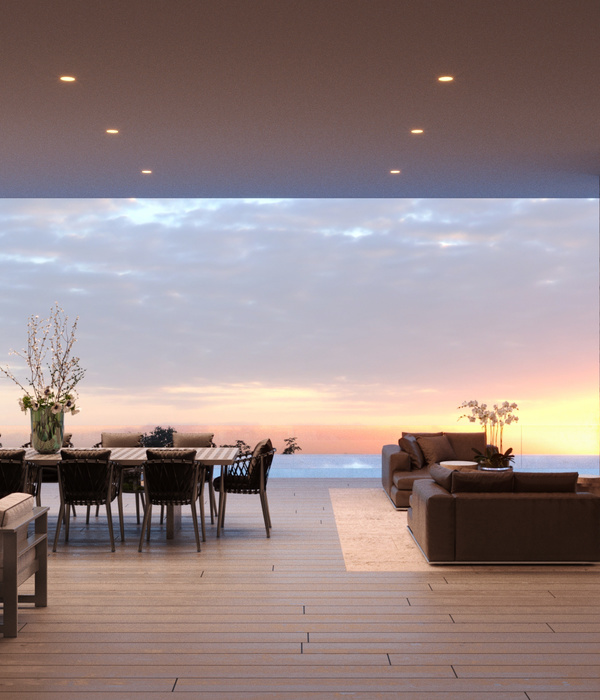CV住宅位于一个山地私人住宅区内的一片不规则的基地上,该住宅区所在的山地位于墨西哥蒙特雷市西侧的不远处,有一部分被划分成了采石场。
Casa CV is set upon an irregular piece of land, located within a private residential neighbourhood on the slopes of an imposive mountain eaten up by the quarries, near the west side of the city of Monterrey.
▼住宅外观,exterior view of the house
鉴于地形复杂,建筑师采用了立方体作为住宅的体量,充分利用了地形特点,此外,这个立方体体量还在基地平面上分割出两个角部的三角形空间,其中一个被用作住宅在街道平面上的入口,另一个则被设计成位于上层空间的小花园。
▼住宅轴测图,the axon of the house
Given the complicated topography, its cubic form gets the most out of the terrain by cutting both narrow ends of its triangular shape, alocating one of them as the street level access, and the other one as a small garden on an upper level.
▼立方体造型的住宅外观,采用具有表面纹理的隔热体块作为外壳,并开大洞口,exterior view with the cubic form, the house is covered by a grid of insulating block of texture and opened up by means of a few spans
这个立方体体量的基座由混凝土构成,坚固地嵌入山体坚硬的石头中,同时支撑着上面两层看起来较为轻质的居住空间,居住空间则采用由具有渗透性和表面纹理的隔热体块组成的外壳。经过精心的考量,建筑师在这个建筑外壳上设置了几个洞口空间,为室内空间提供了自然采光和通风,同时,建筑师还在住宅的正立面上设置了一系列矩形的小开口,从而无论是在白天还是夜晚,都能创造出一种有趣的灯光和光影效果。
The cube is materially composed of a concrete base, which fits solidly into the hard stone of the mountain, supporting two levels of lighter appearance, covered by a grid of insulating block of a porous quality and texture. This envelope is opened up by means of a few spans, strategically placed to provide natural lighting and ventilation to the interior spaces, and by a series of rectangular perforations in the front façade, which create a kind of luminous play inside during the day, and outside at night.
▼住宅正立面外观,设置一系列矩形的小开口,以便创造光影效果,the front exterior view, a series of rectangular perforations create a luminous play
住宅共三层,还设有一个大露台。服务和储藏空间、车库和家庭工作室等皆位于首层。主人行入口打破了立方体的完整体量,创造出一个小型的门厅空间,为前来拜访的人们提供了一个休息等候区。此外,建筑师还在室内设置了一个前厅,该前厅将主人行入口和车库来向的次入口联系起来,并创造出一个通向二层的楼梯空间。
▼住宅空间爆炸轴测图,exploded axon of the house
Spatially the house is distributed along three levels and a large terrace. Service and storage areas are located on the ground floor, along with a garage and a home studio. The main pedestrian access breaks with the cubic formation, creating a small gateway that provides refuge to visitors awaiting access to the house. An interior foyer articulates this access and a secondary one coming from the garage, giving way to a staircase leading up to the second floor.
▼位于首层的室内前厅空间,将主人行入口和车库来向的次入口联系起来,the interior foyer that articulates this access and a secondary one coming from the garage
▼从首层通向二层社交公共空间的楼梯,the stairs leading up to the second floor
二层空间具有开放式的空间布局,包含了一系列社交公共区:厨房、餐厅和起居室空间等,后者更是通过一个大玻璃门连接到旁边的一座小花园,花园一直延伸到外部环境中,创造了一个休闲娱乐空间,此外,花园内的树还确保了空间的私密性,并提供了遮阳场所。通往三层的楼梯可以一直通向屋顶,并作为缓冲区,将南部强烈的阳光和热量阻挡在居住空间之外,使室内空间在一年中的大部分时间内都能保持相对的凉爽。
The second level, an open plan, contains the social areas: kitchen, dinning and living rooms, the latter connected by large glass-doors to a small adjacent garden, with a single tree thought to give privacy and shade to this space, and the sufficient area to lengthen its recreational use to the outside. The stairway to the third level, which continues all the way to the roof, separates these spaces from the implacable southern sun, acting as a buffer zone that protects the interior from the strong heat that is felt during most of the year.
▼二层起居室空间,采用白色色调,the living room with the white tone on the second floor
▼二层起居室和厨房,the living room and the kitchen on the second floor
▼二层厨房空间,the kitchen on the second floor
▼二层餐厅空间,the dining room on the second floor
住宅三层包括一间主卧和两间次卧。在住宅的南侧,三间卧室通过一条平行于楼梯的室内走廊组织联系在一起,而在北侧,则通过一个享有自然光的长方形露台联系起来。此外,建筑师还在室内单跑楼梯的两端,即二层社交区的一端和通向屋顶的一端,设置了两个露台,从而确保了走廊上的横向通风,同时,在必要的时候,这两个露台还可以与北侧的露台结合在一起,组织室内通风。
The main bedroom, and two secondary ones, are located on the third floor, bounded upfront by an interior corridor, parallel to the staircase, and at the back by a rectangular patio that brings in natural light. On both sides of the staircase, which comes from the social area and climbs to the roof, are two terraces, which allow the corridor to be ventilated crosswise, and if necessary, act in conjunction with the back terrace to ventilate the rooms.
▼二层空间局部,在楼梯尽端设置露台,确保走廊上的通风,partial interior view of the second floor, organizing the terrace at one side of the staircase which comes from the social area for ventilation
▼从二层通向三层的楼梯空间,the staircase leading up to the third floor from the second floor
▼联系着三层三间卧室的走廊空间,与楼梯平行布置,the interior corridor parallel to the staircase, bounding three bedrooms on the third floor
最后,室内楼梯通向了屋顶,屋顶是一个大型的开放式露台,扩大了住宅因为场地条件而受到限制的可使用空间面积。此外,由于该住宅区的地势较高,住户可以从这里俯瞰欣赏到壮丽的山谷和周围群山的自然景色,以及在群山环抱中的大都市区的城市景观。从这一点可以看出,本项目特殊的基地条件作为城市的重要组成部分,将城市结构与雄伟的自然和山脉交织在了一起。
Finally, the staircase leads to the rooftop, designed as a large open terrace, thus extending the house’s usable space, somewhat limited by the land’s dimensions. Due to the elevated position of the neighbourhood, above the average level of the city, this place is gifted with privileged views of the valley and surrounding mountains that make up the metropolitan area. It is from here that it becomes evident that the particular conditions of the project are also the large-scale conditions of a city that intertwines its urban fabric with the majesty of nature and its mountains.
▼开放式的屋顶露台空间,可以俯瞰自然和城市景色,the open roof terrace space with the natural and urban sceneries
▼屋顶平台上的休息空间,the rest area on the roof terrace
▼住宅外立面材料细节,material details of the house facade
▼住宅实体模型,physical models
▼首层平面图,ground floor plan
▼二层平面图,second floor plan
▼三层平面图,third floor plan
▼屋顶平面图,roof plan
▼南立面图,south elevation
▼剖面图A-A,section A-A
▼剖面图B-B,section B-B
▼剖面图1-1,section 1-1
▼剖面图2-2,section 2-2
Project: Casa CV Architecture: S-AR + Carlos Valdez Location: Monterrey, Nuevo León, México. Architects in charge: S-AR (Cesar Guerrero, Ana Cecilia Garza) + Carlos Valdez. Collaborator: Raquel Valdez Programme: Single family house. Client: Private. Construction area: 298 sqm. Project year: 2015 Construction year: 2016-2019 Photography: Ana Cecilia Garza Villarreal Furniture: Artelier
{{item.text_origin}}












