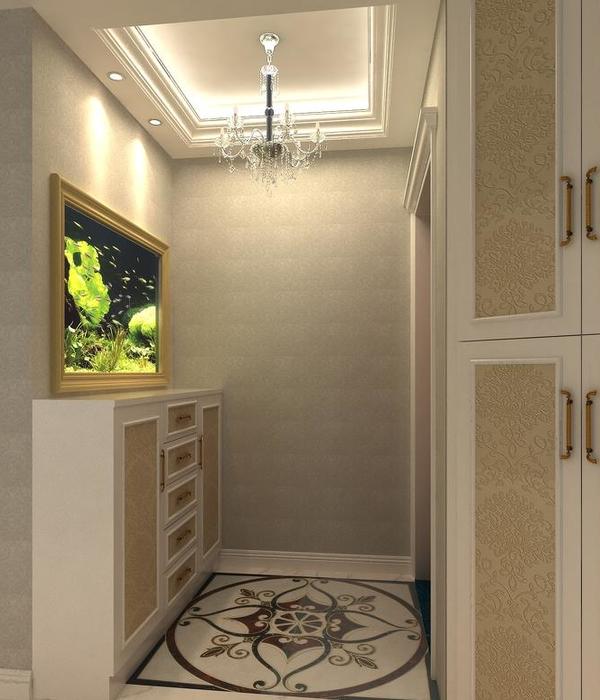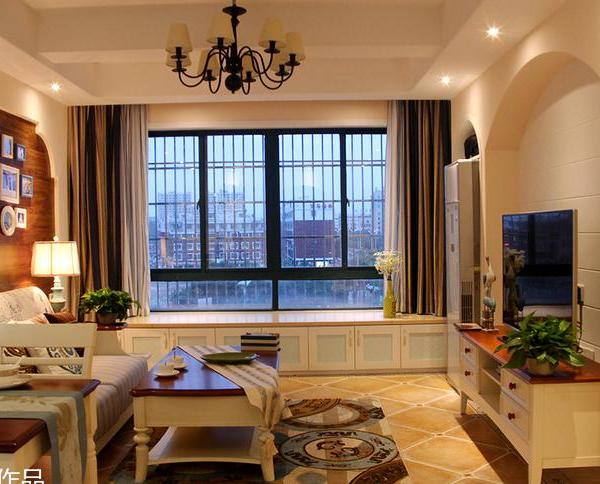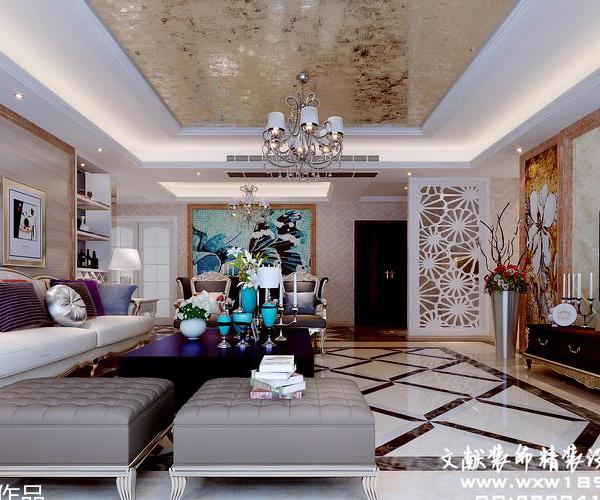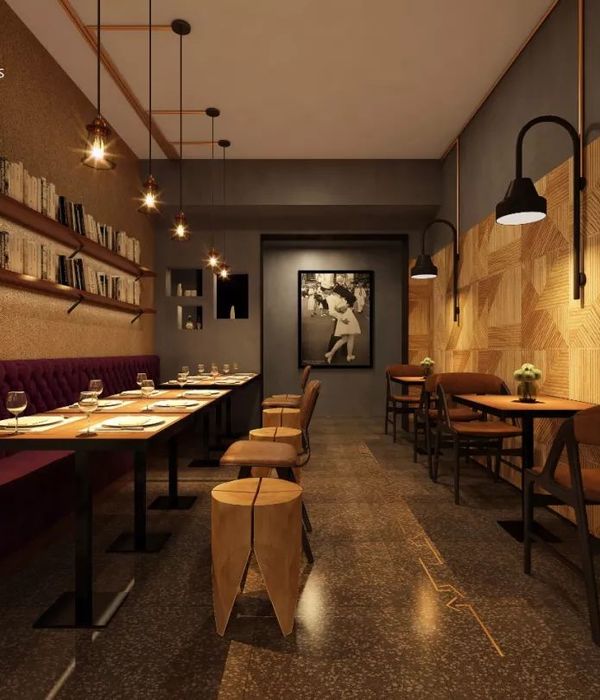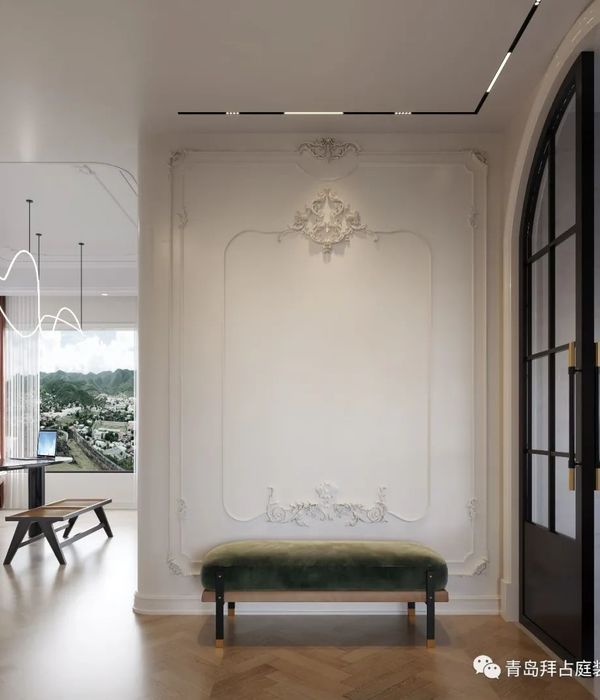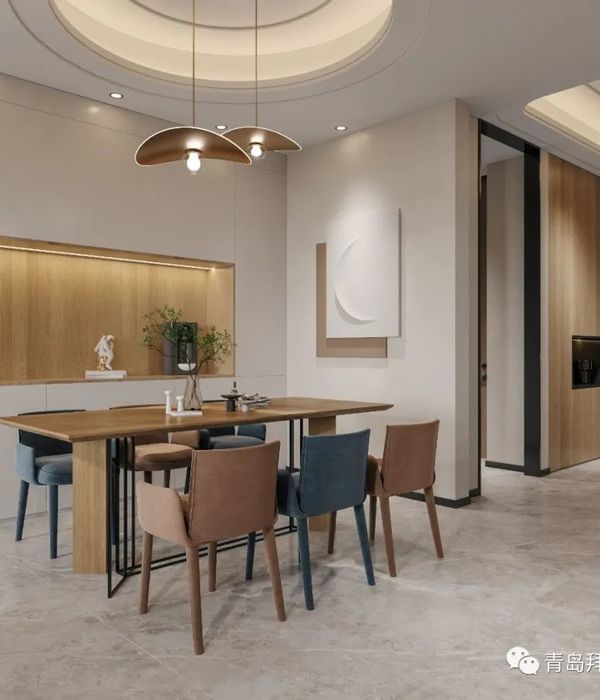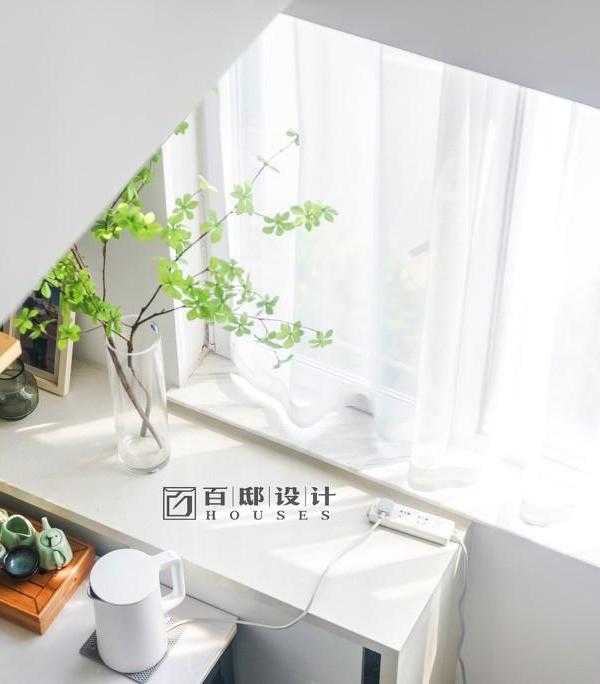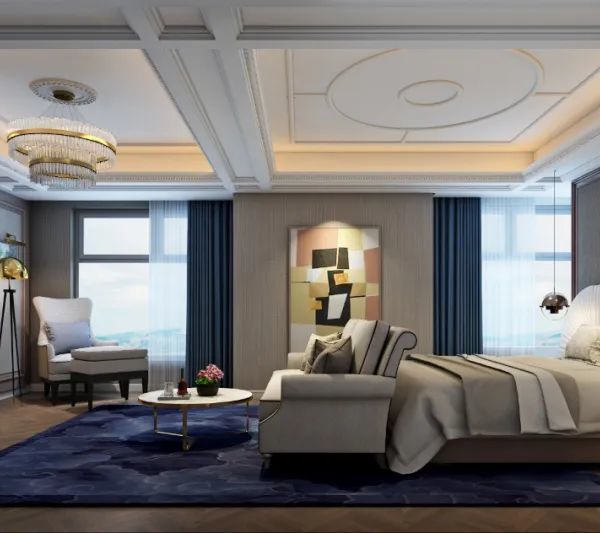滲入透出的微型聚落
在地狹人稠的當代都市,城市規劃者與建築師幾乎時時刻刻思索著:如何爭取更多的居住空間?這個議題在上世紀現代主義提出以Domino系統為基礎的鋼筋混凝土高層建築後似乎得到了暫時的紓困,而我們的城市也隨之變成國際樣式(International style)下的水泥叢林,就在容積、建蔽、公設比的精打細算中,大型高密度集合式的住宅樓群應運而生,成為絕大多數已開發都市的典型地景。而人們的生活與思維,似乎也被迫縮身於與鄰人劃清界線的小框框裡。偶爾人們會奢侈地想念起,過去農村裡開闊寬敞的合院空間,曬著稻穀菜乾的大院裡,孩子們在陽光下嬉戲笑鬧,大人閒坐一旁乘涼聊天,泡茶下棋。這番景象,難道真的只能是過去式了嗎?
Flowing Space of Natural Environment and Concrete
Constructions for Tiny Urban Tribes
In a densely populated contemporary city, all the city planners and architects reflect, from time to time, how to make an effort in order to gain more living spaces. This difficulty has been temporarily relieved by reinforced concrete high-rise buildings advocated by Domino System in last century of modernism. For that reason, our cities then become a concrete jungle in international style. With a detailed project of space, building coverage and ratio of public utility, a huge and high-density community with multiple-family residential house comes to the world. It became a typical view for most of developed cities. After that, it seems people’s life and thinking are restricted to a limited space as they established boundaries with neighbors. Nowadays, people are still missing the large garden area of courtyard houses in countryside in olden times. On a grain-and-dry-vegetables sunning ground, children played with each other under the sun, and adults sat, talked with each other, played Chinese chess and drank tea under the sun shelter. Then we ask ourselves, can’t this scene be realized at present?
水泥叢林中的現代合院聚落
基地是位於新竹縣寶山鄉一處由自然環境所懷抱的郊區,與新竹科學園區相距甚近,不僅交通方便,竹林綠帶所圍朔出的隧道也成為最好進入此基地的入口意象。本案是舊建築改造成新型態的聚落社區,我們希望將傳統集合式住宅社區與合院結合,使自然與生活兩者皆能兼具,創造出更豐富多元的生活環境。
A Modern Courtyard Settlement Within a Concrete Forest
The site is located in a rural area of Baoshan, Hsinchu, surrounded by nature. It is conveniently situated in close proximity to the Hsinchu Science Park and the entrance tunnel to the site is most adequately encased with bamboo forests and greeneries. This project involves the renovation of old architecture into a new form of community settlement. We hope to bring together traditional congregated housing community and traditional courtyard to create a rich and diversified living environment that suffices both natural and lifestyle factors.
遊移的縫隙 共用經濟的生活理念
本案是個微型聚落的計畫,我們思索現代社區經營理念與傳統合院聚落精神融合的可能性。現代集合式社區的特色是一個蘿蔔一個坑,戶與戶之間形成涇渭分明的楚河漢界。然而在劃分界線的同時,也割裂了人與人之間的聯繫交流,且也浪費了不少精力來建立「界線」,在這整體大環境的氛圍及涵構脈絡中,真正合院精神的建築簡直是難以實現的奢侈要求。
Wobbling Splits - Living Concept of Sharing Economy
This is a project specializing in tiny tribes. We contemplate the possibility of combining management concepts in modern community and community spirits of traditional courtyards. The main disadvantage of multiple-family residential house community is the indifferent boundaries among households. Once the boundaries are established, it stops the connection and interaction among people, and also waste an amount of time and energy setting « boundaries ». The environment with these circumstances and context, it is undoubtedly hard to realize the community spirit of traditional courtyards.
於是,我們翻轉了集合式住宅社區當中「界線」的思維,以錯落的手法規劃出一個近似「米」字的生活場域,取代「井」字的隔離觀望,而錯落間所產生不同尺度的「縫隙」,將有效讓人、動植物、風、味道從身旁的山間滲透流動進來,創造出與環境連結的公共半戶外空間。再者,這社區有個潛規則,每戶人家除了擁有自己獨立的門前小院外,同時每兩戶單元間都共用著一個可供栽種的院子,兩戶人家需商討後共同經營這個半戶外空間;同時,這的住戶有許多的外國藉朋友,不特定的聚會散佈在整個社區的角落,成為習以為常的事件風景(Event);此外,我們讓建物間的縫隙也遊移至二樓,有如天橋般串連各單元及身旁的地景,成為人們交流互動的絕佳場域。在這裡我們想消除公私領域的絕對壁壘,並透過設計的手法植入一個以共享經濟(Sharing economy)為基礎的社區生活理念。
Therefore, we overturn the « boundary » concept in multiple-family residential house, and we create a living area with a shape of « star key » on the phone in a scattered manner. It replaces the shape of « pound key » leading to isolation. And the « splits » in different scales caused by scattered style can make people, animals, plants and wind in the mountain flow into the area, which creates a public semi-outdoor space connecting with the natural environment. Moreover, the community with this style has an implicit rule; that is, each household possesses not only an independent little garden but also a planting field shared by two households. These two households need to discuss how to deal with this shared semi-outdoor space. In the meantime, there will be many foreign people living in and non-specific gatherings taking place in the community. In that way, such event will become a habitual scene for everyone. More and above that, we move the splits of building to the second floor, which connects all the units and scenes, will be the best place for people to interact and communicate with each other. We are going to disperse any public and private boundaries in this place and sketch a fundamental community living concept of sharing economy.
瓦解壁壘的設計策略
首先將量體碎化,在透過交錯的手法創造出模糊性和連結感。最後置入輕質的大平臺,創造出可以恣意游走的立體開放生活場域。
The Design Strategy to Disperse the Boundaries
First of all, we crumble down the building mass to create an obscurity and an interconnection in a scattered manner in the area. After that, we lay a large light platform on in order to make a three-dimensional open space for people to walk as they please.
滲入透出的縫細
透過八個盒子的錯落,創造了許多的「縫隙」,尺度大一點的為社區的小巷弄,成為人們交流來往的場域,尺度小一點的則成為觀景停留的個人小角落,在更小一些的縫隙,則常會不經意感受光和風的流竄。透過這些縫隙的延展,也讓小區和外部有環境有了最頻繁的連結,野模糊了內外公私那絕對的分水嶺。
The Splits of Flowing Space of Natural Environment and Concrete Constructions
Eight scattered boxes will create many « splits ». Splits in large dimension are those lanes in the community which provide people with a space to come and go. Splits in small dimension are the personal corners for people to stay and view over the scene. There are even smaller splits at where we feel the light and wind from time to time. Through the extension of these splits, we connect, in a frequent way, the small region and the outside world and blur the boundaries between private and public and also internal and external distinctions.
過往的歷史軸線
我們在社區的主立面設計了一個入口,入口則連結了為型社區最主要的「巷弄」。因為這裡曾是過往歷史的軸線,就合院所遺留下來的並不多,我們只能以隱喻的軸線合紅磚來回應暗示過去的痕跡。
Line of History in the Past
We design an entry at the main facade of community. This entry links the main lanes and streets in the tiny community. Because it was a line of history in the past, there are no more left from the traditional courtyards. We can only utilize implicit lines and red bricks to show the tracks in the past.
聚落中的個體單元
微型聚落的構成,是我們將每戶視作為「個體單元」,群聚錯落於彼此間形成「聚落」。每個個體單元都有屬於自己的入口,即私領域,同時與鄰房之間會有一處需要共同經營的綠地,即共享經濟(Sharing economy)的公領域,模糊了公私領域的界線。 為了確保每戶仍保有屬於自己的入口、視野和景色,所以平面部分會因為每戶位在不同位置而有不一樣的設計。
Individual units in th e settlement
For the structural basis of the micro-settlement, each household is viewed as an “individual unit” and units are intertwined in to a community to form a “settlement”. Each individual unit has its own entrance and private area. There is also a green area that is managed by two neighboring units, realizing the concept of sharing economy in the public space and clouding the boundary between public and private spaces. To ensure that each household has its own entrance, view, and scenery, the floor plan designs differ depending on the location of each unit.
代謝的永恆 實現恆久持續的幸福感
另值得一提的是,本案因為預算及維護的考量,發展出一套外掛式(Plug-in)的混凝土牆系統,所有混凝土所需要的礫料由現場直接獲取,並運至工廠預灌經過精確計算後的混凝土牆塊(Prestress Concrete),最後再掛至現場的鋼結構,大幅減低工程時間與人力成本。同時這種工法也創造出材料具有可替換性的機會,未來任何外牆損傷或因機能需求而調整,都能實現局部更換,賦予生命週期約35至50年的混凝土材料擁有永續代謝的可能,讓這座微型聚落能真正永續經營。
Eternity of Metabolism. To Realize a Sustainable Happiness
It’s worth mentioning that, due to the consideration for budget and maintenance, we develop a
Plug-in concrete wall system. All the materials that need for fabricating the concrete are on site. We transport these materials to the factory and turn them into the prestress concrete after an accurate evaluation. After that, we put them into the steel structure in order to reduce the working hours and labor costs. At the same time, this technique creates an opportunity for the materials to be interchangeable. If there are any demands for adjusting the functions or repairing the damage of the wall, it is possible to realize the partial change. The concrete material with a life cycle from 35 to 50 years are very possible to realize a sustainable urban metabolism. All this can make this tiny tribe finally achieve a real sustainable development.
外掛式(plug-in ) 混凝土牆系統
為了增進施工效益和節省建造成成本,本案研發了預鑄外掛式混凝土牆系統,同時也具有可局部更換的優勢,以便於維修保養,更為永續建築邁進一大步。
Plug-in Concrete Wall System
In order to improve construction efficiency and reduce construction costs, this project developed a pre-casted, plug-in concrete wall system that simultaneously bears the additional advantage of interchangeability to facilitate maintenance. This is also a major strive toward architecture sustainability
{{item.text_origin}}

