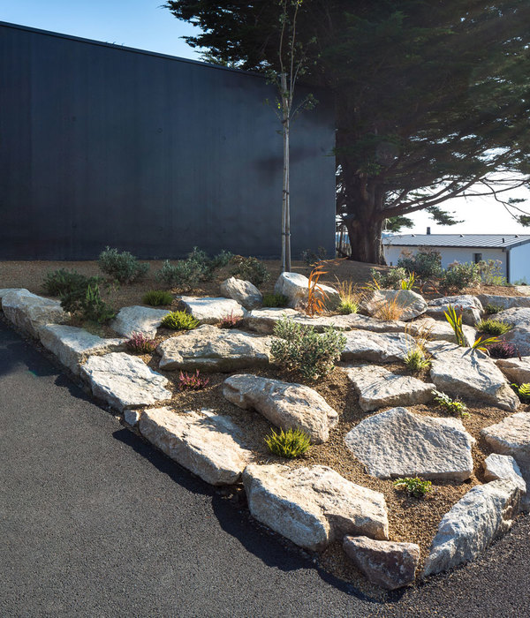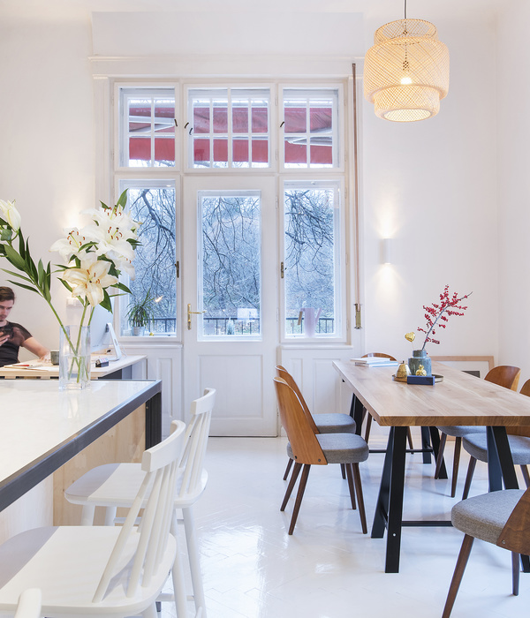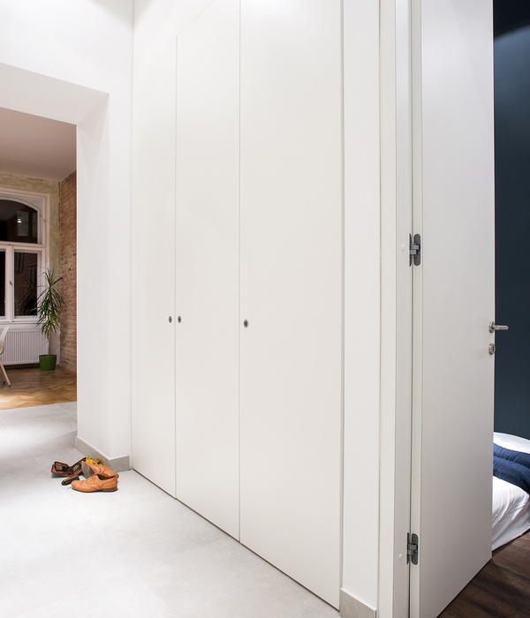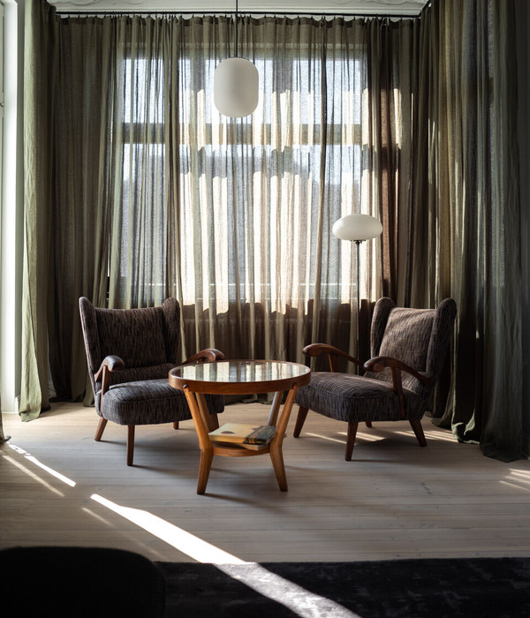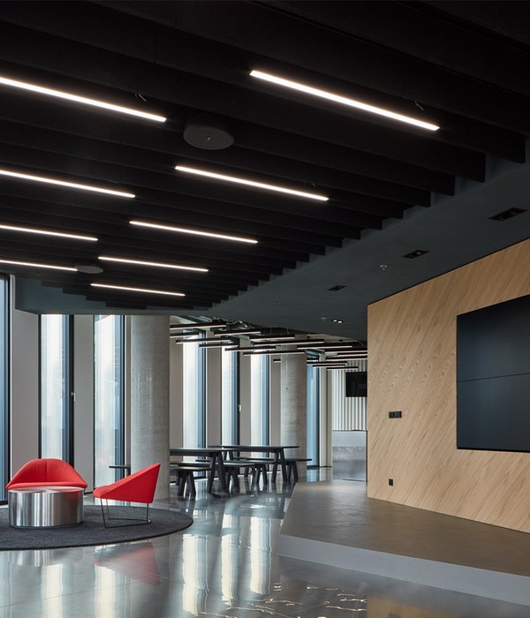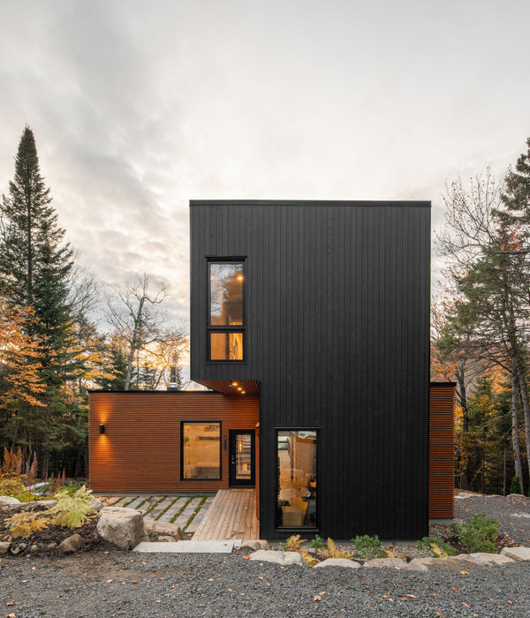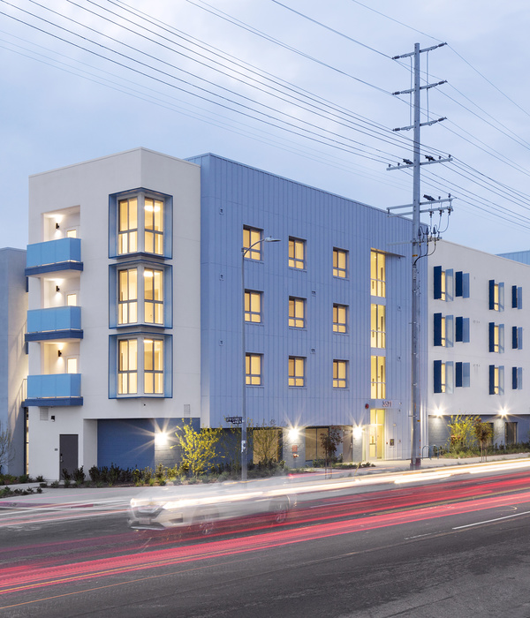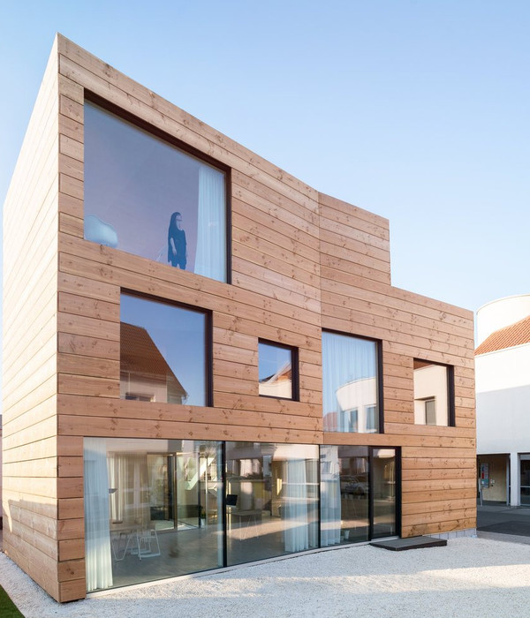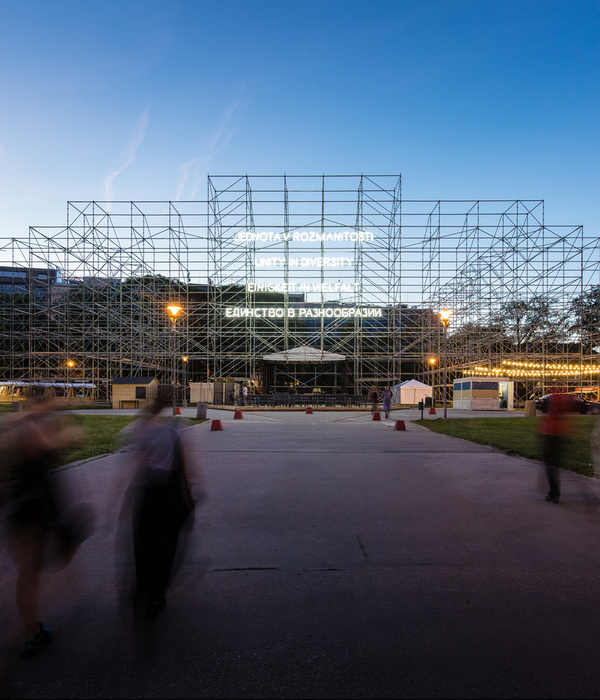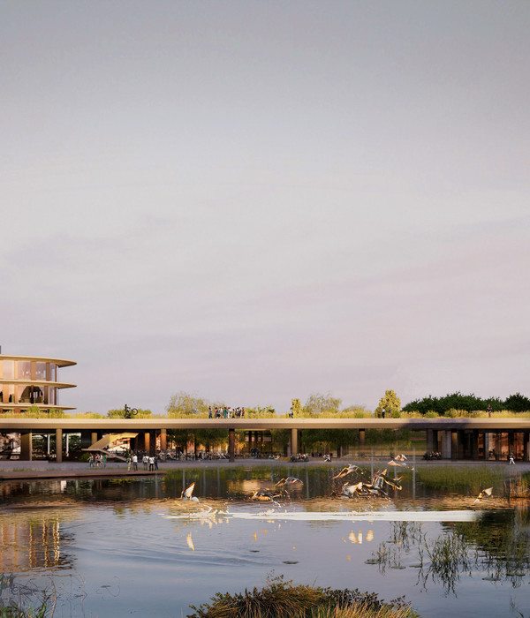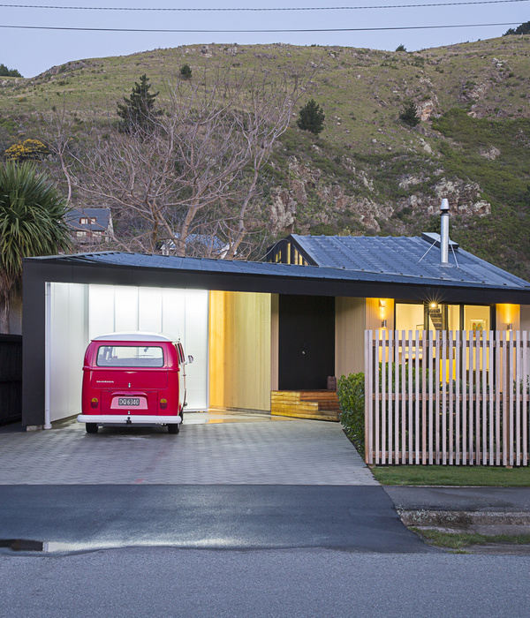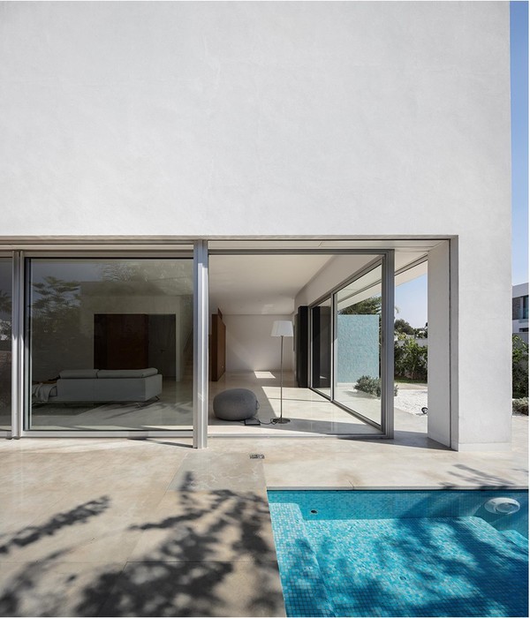Chile cortez housing
设计方:WMR Arquitectos
位置:智利 纳维达
分类:居住建筑
内容:实景照片
建筑设计负责人:Felipe Wedeles, Jorge Manieu, Macarena Rabat
图片:23张
摄影师:Sergio Pirrone
这是由WMR Arquitectos设计的科尔特斯住宅。该住宅是周末乡村度假屋,为一对夫妇和两个女孩所用。场地位于海边,那里有10公里长、200米高的悬崖。这一片区盛产cochayuyo(智利海藻)和海鲜。然而场地可抵达性较低,步行环境粗糙,耗时长。建筑师设计了这个居所,材料以木材、石材和玻璃为主。整体为一个方盒子,共两层。沿海面的建筑立面面积最小,以营造一种眩晕的感觉。建筑首层为开放式布局,一侧布置了起居室,而另一侧布置了饭厅和厨房。一个楼梯分隔了这两个区域。建筑二层布置了面朝大海的主卧室,以及背后的儿童卧室和客房。
译者: 艾比
The clients were aiming for country shelter for the weekend, for the couple and two girls.The site is placed on a seaside; where there are 10 km long and 200 meters height cliffs. This region has historically been a harvest area of “cochayuyo” (chilean alga), and seafood. The difficult access to the cost forces a lot of time to walk through rough paths.We design a small shelter using timber, stone and glass materials. It is rectangular volume with two levels. It faces the sea with the smallest facade. The location of the house is closed to the cliff, making a vertigo sensation. On the ground floor is a free plan. On one site there is the living and on the other there is the dining room and the kitchen. A stair case divides these two areas.
On the second floor it is the principal bedroom facing the sea, and to the back there is the kid´s bedroom and a guest bedroom.The idea of the house was a sequence of layers from the ground floor to the top of the building. The first layer is a local stone plinth which generates a first platform (ground floor) which contains the public areas of the house. These lines of plinths come out from the backside of the house, generating the exterior life.
These stone lines put the outlines of the landscape creating corners behind the house without wind (sheltering the prevailing south wind, called “surazo”). Those corners are the stove, the grill, firewood keeper, benches, etc.The following layer is a continues line of glass that gives lightness to the volume of wood which is sitting on the line. This continues line of glass allow 180° degrees views to the ground floor.The third layer is a volume with a timber facade; the cladding is made with the planks put on edgeway. This volume contains the bedrooms and generates a balcony situation to the cliff.
智利科尔特斯住宅外部实景图
智利科尔特斯住宅半露天实景图
智利科尔特斯住宅内部房间实景图
智利科尔特斯住宅内部实景图
智利科尔特斯住宅内部卧室实景图
智利科尔特斯
住宅平面图
智利科尔特斯住宅地形图
智利科尔特斯住宅平面图
智利科尔特斯住宅剖面图
智利科尔特斯住宅正面图
{{item.text_origin}}

