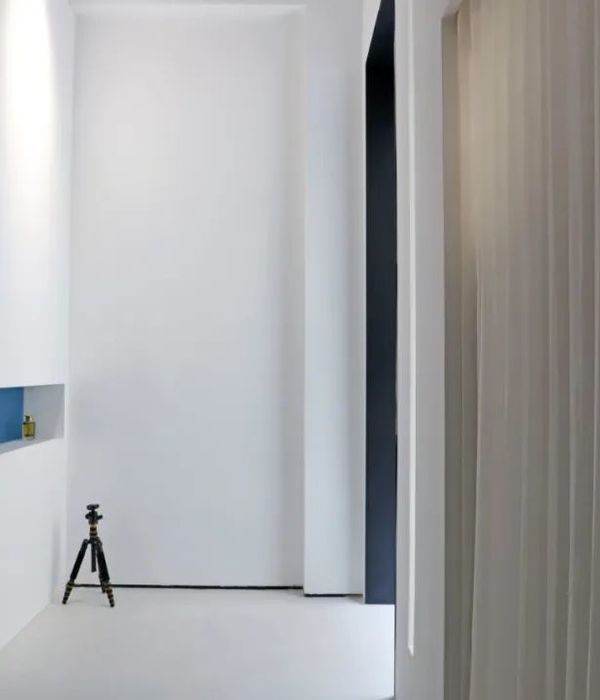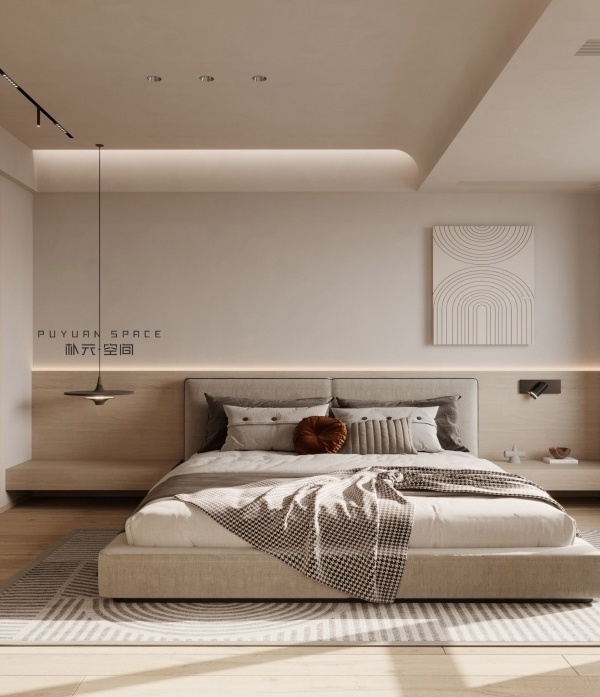The second pavement’s facade faces the east direction, receiving the morning sunlight, vital for the residentes well-being and life quality. Caractherising this facade was also a primordial need in this project. The wood pannels that stand across it can be completely opened - enabling the connection with the exterior’s natural elements – or closed, privileging privacy. Privacy, by its turn, was a main point in the organization of the ground floor program. The cars and guests entrances are located in the house’s underground, directly connected to the street. The ground floor is located nine feet above the street level as a strategy to prevent inconveniences like noise and pollution, or even the need for big security walls that would confine the space.
Entering the house, the visitors go up a staircase that leads to the main entrance in the ground floor, where they can find not only the guest receiving area, but also the staircase to the private pavement. The staircase by itself is one of the design’s highlights in this project, combining metalic structure with wooded steps alongside a concrete hollow brick wall that allows the entrance of natural light.
The project used materials such as wood, slatted concrete, plaster and soapstone to create a warm, pleasant environment without loosing the the sofisticated visual proposed by the volumetries. Designed by Gil Fialho, the landscaping opted for an exuberant vegetation with local species, contributing directly to the main goal: to create an urban residence with countryside traits.
{{item.text_origin}}










![璞素设计丨平层丨那一抹绿的温柔 [小美] 璞素设计丨平层丨那一抹绿的温柔 [小美]](https://public.ff.cn/Uploads/Case/Img/2024-04-13/GrigWUmOlRaLTfBXjwONMBsJS.jpeg-ff_s_1_600_700)

