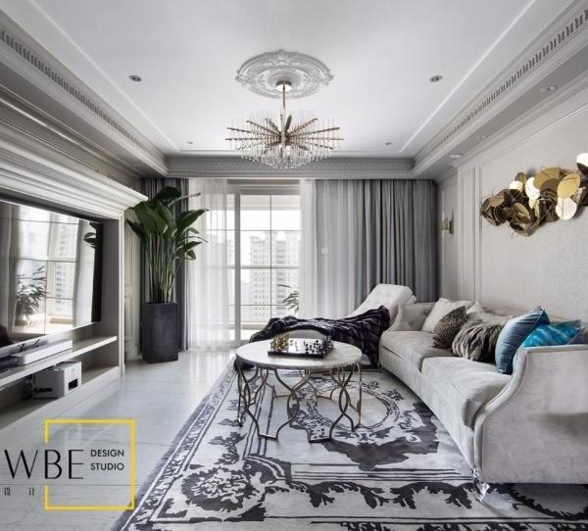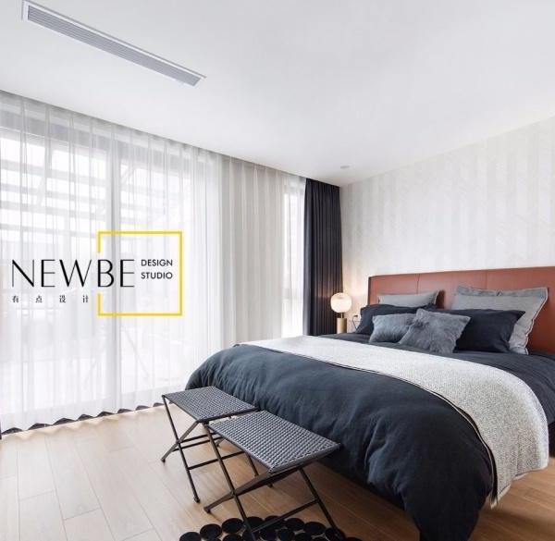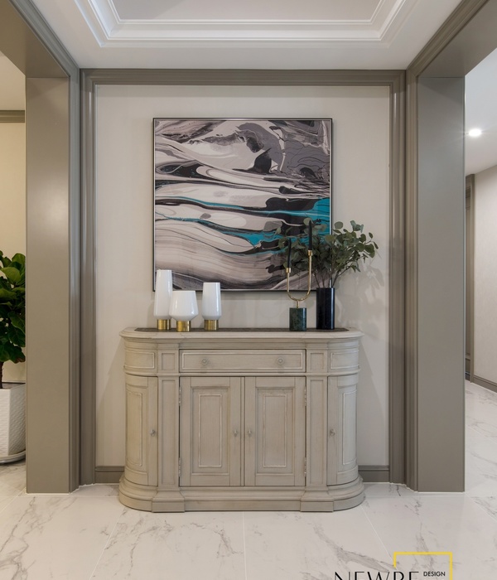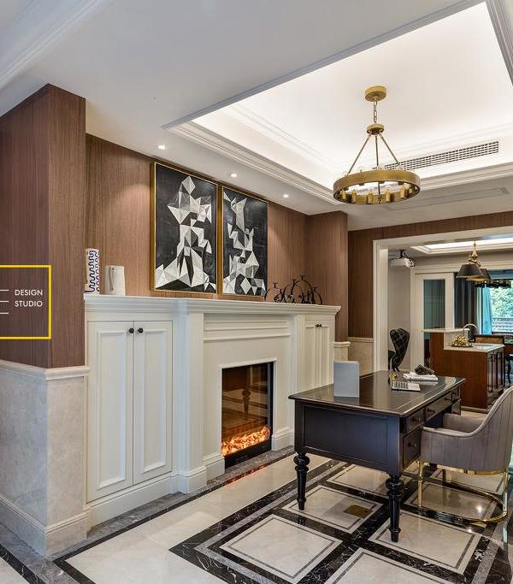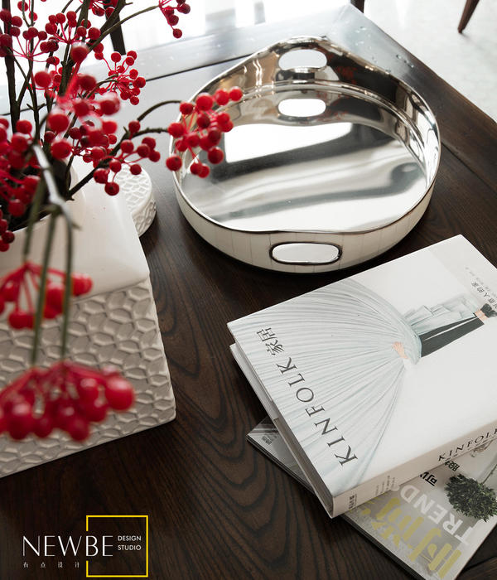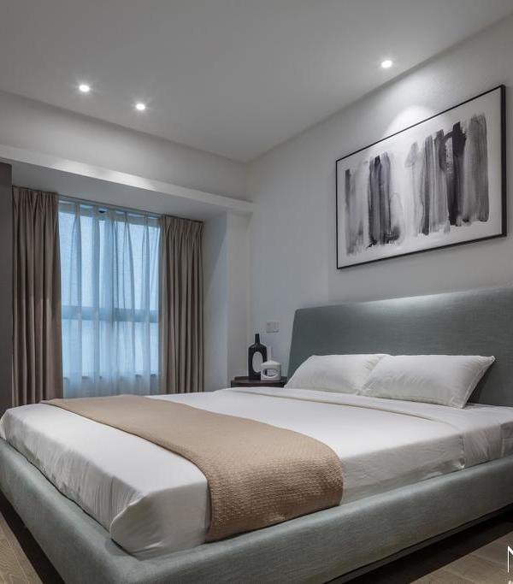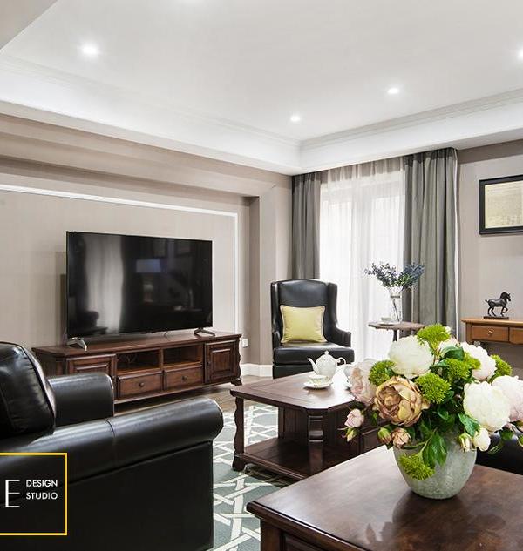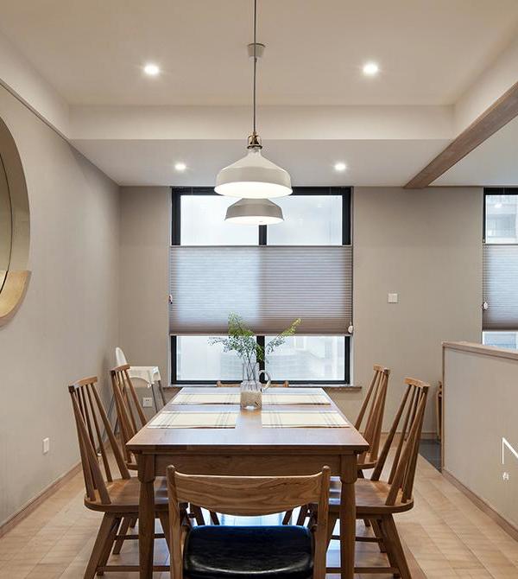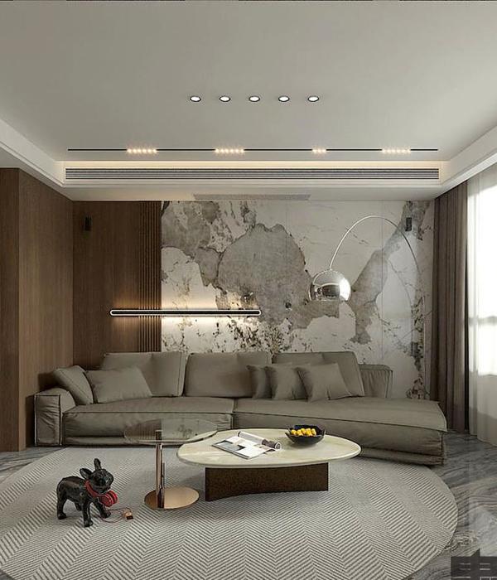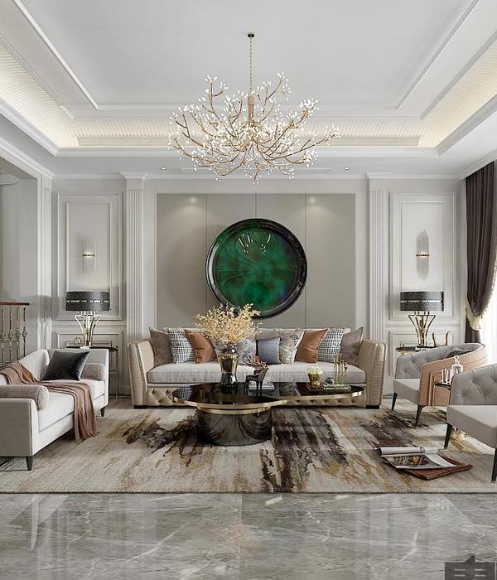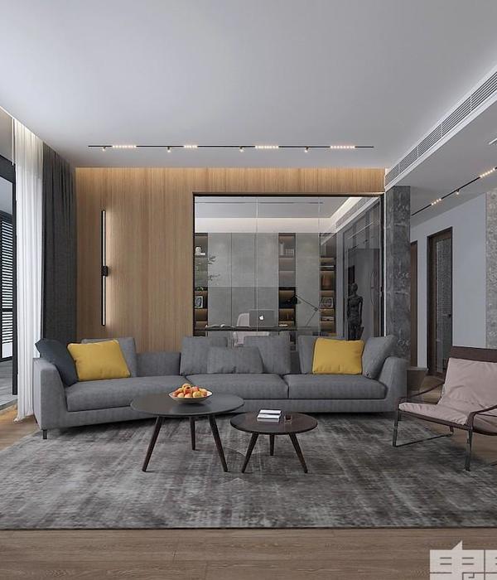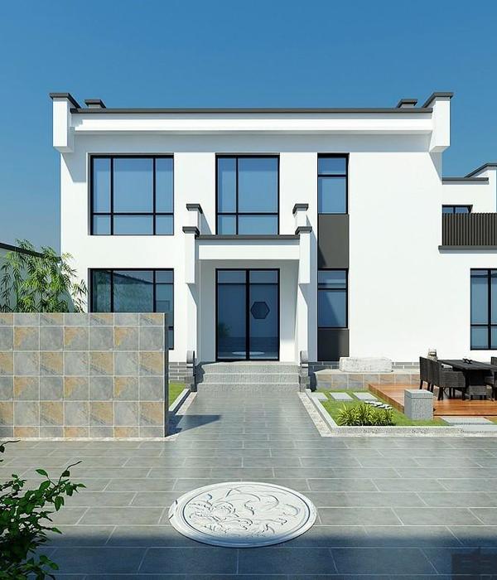America Illinois PSAV Corporate Office
位置:美国
分类:办公空间装修
内容:实景照片
设计团队:Solomon Cordwell Buenz
图片:5张
Solomon Cordwell Buenz设计团队为PSAV公司,在美国伊利诺斯州的席勒公园打造了一间新办公室。PSAV对于该办公室的首要要求,是要让以前分布在不同楼层的各个部门统一在一起,并且还要把这里规划的实用大方。经过改造,如今这些不同的部门分布在不同但是毗邻的楼层,楼层之间有一架样式大胆的楼梯相连。
这个颇具新意的楼梯共有两个功能:一是连接各个楼层,二是促进员工之间更密切的交流和互动。为了增强整个办公空间一体的感觉,SCB的设计师们在适当保留私人办公室的同时,视觉上营造出一种开放的效果,这可真是个不小的挑战。除此之外,他们还用带有玻璃隔断的高位工作区,和裸露的天花板等装修细节,进一步强化了这种开放的感觉。
译者:柒柒
Solomon Cordwell Buenz has developed the new offices of PSAV located in Schiller Park, Illinois.PSAV engaged SCB for their relocation assignment, with a primary goal of updating their office aesthetic and unifying various departments previously separated by multiple floors. These departments now sit on separate but adjoining floors, united by a boldly designed interconnecting stair.
The striking new stair serves a dual purpose: it acts as a focal point for the office and facilitates greater interaction amongst employees.To add to the sense of unity across the workspace, SCB addressed the challenge of creating a visually open environment while maintaining the company’s private office program.To further enhance a sense of openness, SCB’s design team included elements such as low-height workstations with glass separations and high, exposed ceilings.
美国伊利诺斯州PSAV公司办公室室内实景图
{{item.text_origin}}

