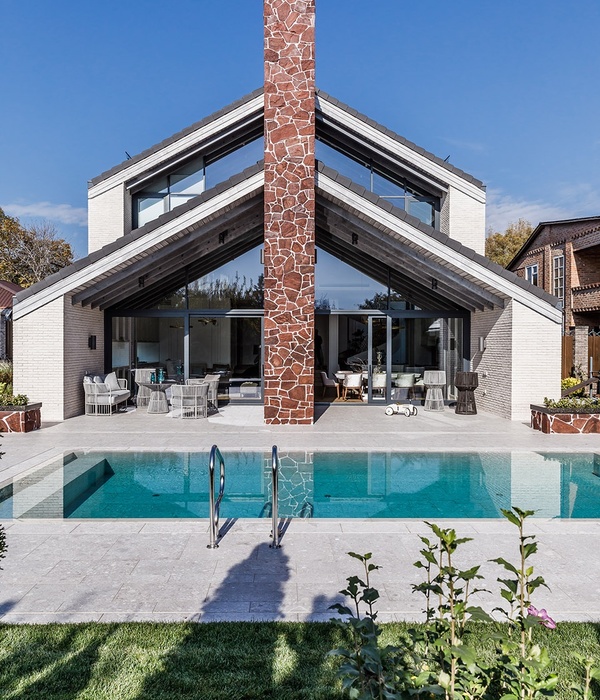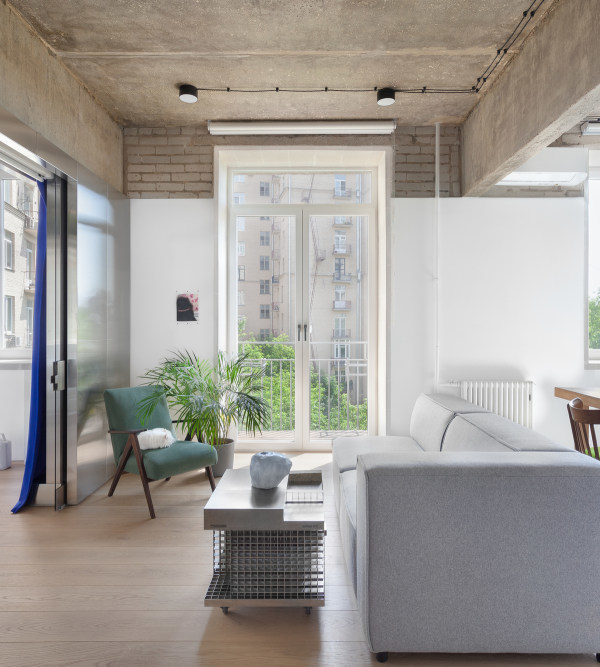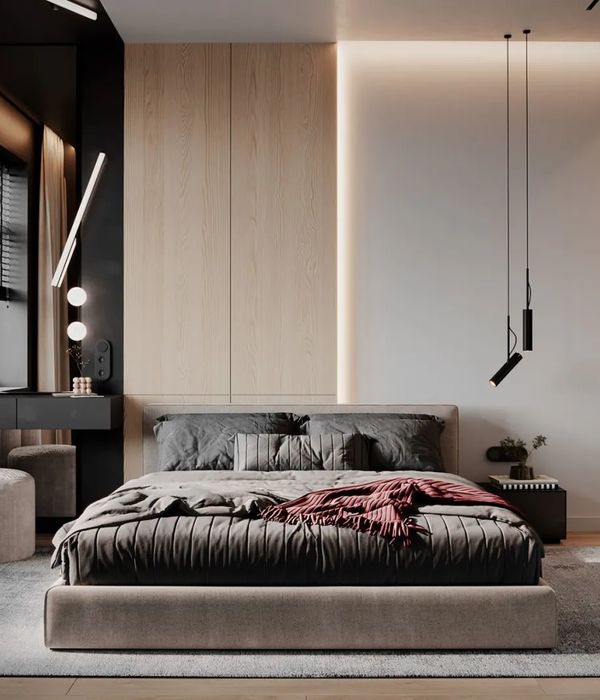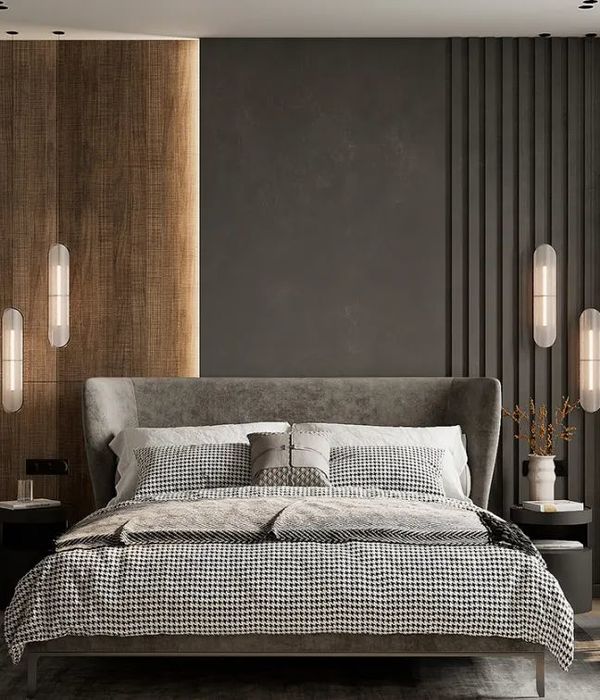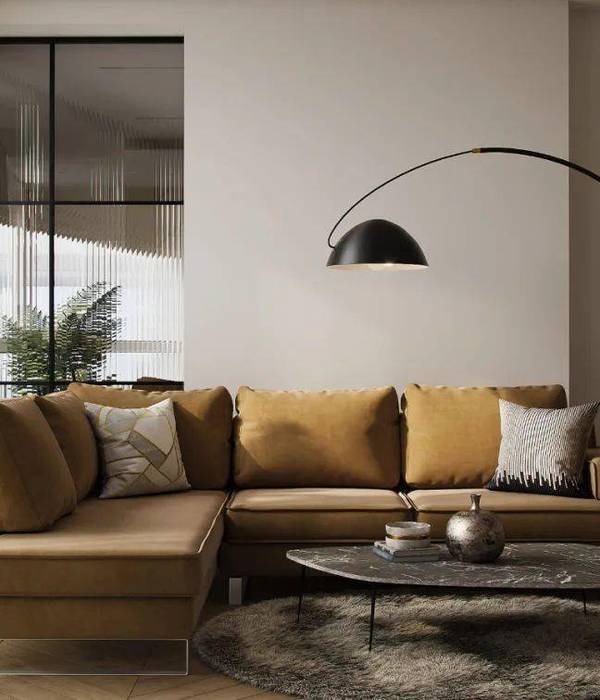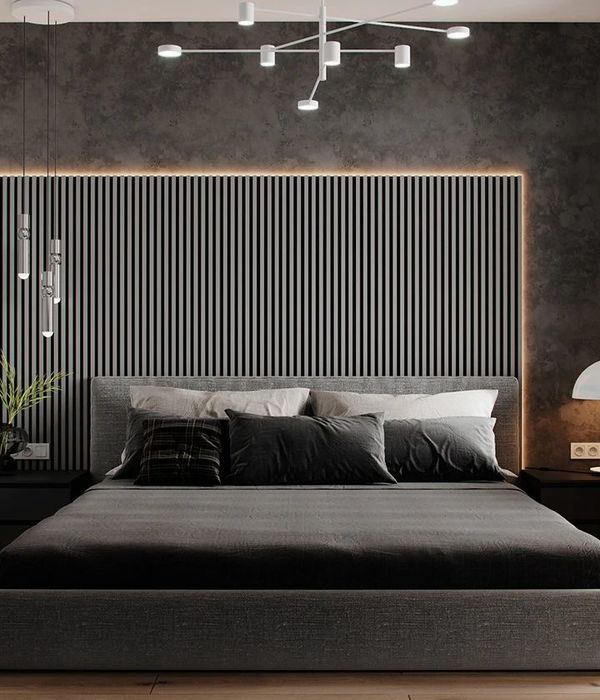- 项目名称:罗马尼亚 Hajdo 住宅
- 设计方:BLIPSZ,Atelier F.K.M.
- 位置:罗马尼亚
- 分类:居住建筑
- 设计团队:István PÁSZTOR
- 图片:17张
Rumania Hajdo Residential
设计方:BLIPSZ, Atelier F.K.M.
位置:罗马尼亚
分类:居住建筑
内容:实景照片
设计团队:István PÁSZTOR
图片:17张
这是由BLIPSZ 与 Atelier F.K.M.联合设计的Hajdo住宅。用地决定了该住宅的朝向,日常生活区朝南,而斜坡提供了北面山谷城镇以及远山的风景。该项目设想了这种不一致性,并围绕着西南方向的斜坡组织生活空间。阶台为东面和西面提供局部这样,其位置隐约让人联想到围绕着院子组织的传统家庭。
内部功能区根据用地地形、全景视野和朝向优化等标准而进行水平和垂直布局。“起居室”与“厨房”及桌椅设置区通过大型玻璃幕墙对阳台开放。在夏季,它们可以提供局部遮阳,而在寒冷悠长的季节又可以供热。只有私密空间及主结构附加物材使用了全墙式围合。屋顶成为土地的延伸,成为与当地地形相对比的标志物。
译者:筑龙网艾比
From the architect. The land dominates the context defining factors:the orientation of the houses, favorable for every day life is obviously towards South, yet the slope which offers the view of the town in the valley and the faraway mountains descends to the North. The project assumes this contradiction and organizes the living space around the South-West facing terrace up the slope; the terrace is partially shaded from East and West and its position is vaguely reminiscent of the traditional household, organized around the yard.
The inner functional areas are laid horizontally and vertically according to the topography of the land, the panoramic view and optimal orientation criteria. “The living room” and the “kitchen” with the table setting area open onto the terrace through a large glass wall. In the summer, they are partially shaded, but they benefit from considerable heat during the long cold season. Only the intimate spaces and the additions to the main structure are delimited by full walls. The roof starts as a continuation of the land, only to turn into a sign set in contrast with the local topography.
The young, routine-free team works conceptually, the design and execution are sustained by their highly experienced colleagues and construction is pushed by a very persevering, well informed client. The designers do not count the number of hours put in, the beneficiary does not count the money and nerves invested in the project (even if time and money are a problem here, too).All the worries are carried away by the wind blowing up the slope of the house. The family grew larger during the construction.
罗马尼亚Hajdo住宅外部实景图
罗马尼亚Hajdo住宅之局部实景图
罗马尼亚Hajdo住宅外部夜景实景图
罗马尼亚Hajdo
住宅平面图
罗马尼亚Hajdo住宅平面图
罗马尼亚Hajdo住宅剖面图
罗马尼亚Hajdo住宅立面图
{{item.text_origin}}







