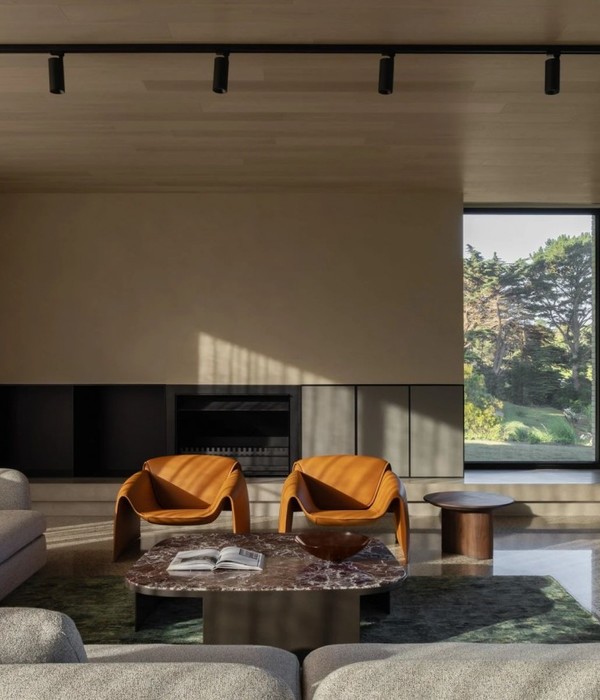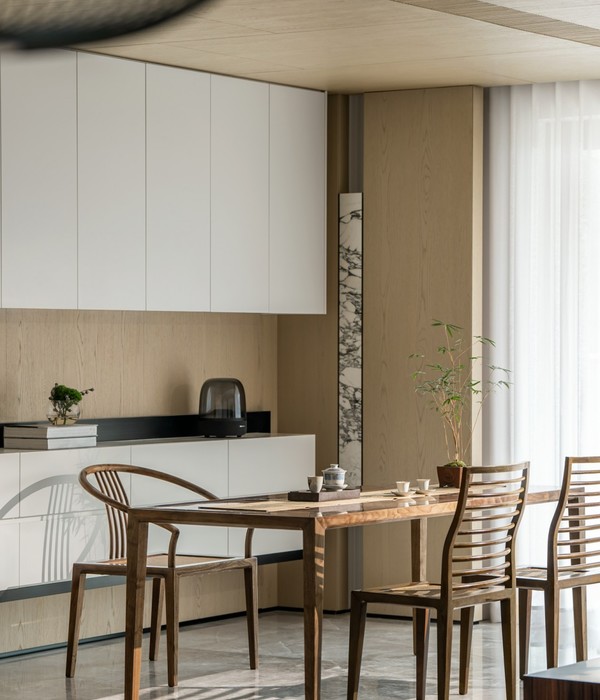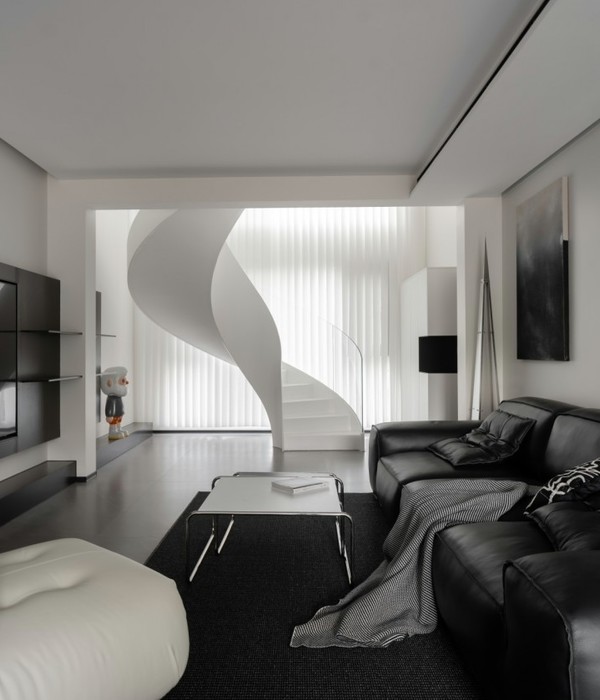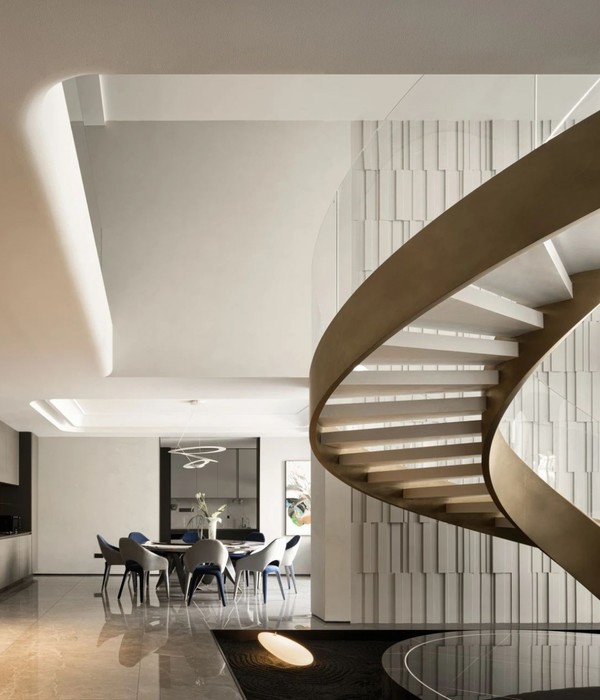FH1 house was designed for temporary and permanent stay, is intended to provide both a connection to the outdoors and a feeling of warmth and protection from within. It is locate in Norway, just near the water. Given the location and the steep plot it had been desirable that the house be dug into the landscape, so it would act as an element integrated into the nature. The design of the house allows a close interaction with the surrounding nature and the beautiful scenery. It provides a feeling of being outdoor when inside. South-facing glazed openings from floor to ceiling provides ample daylight. Veranda can be closed if we need to save important temperature in the cold season.
A concrete walls outlines the dimensions of the site, and creates a separation between the house and the cliff wall to its rear. Here, wooden beam form a canopy overhead, creating a sheltered back yard where residents can hide from the wind and weather. A barbecue integrated into the rear wall, with space for storing fuel and wood. The palette of the house is defined by tones of grey and blue, evoking the maritime location of the dwelling. The interior design is a mix of industrial solidity, rustic flair, naturalness and functionalism. The house has necessary space for life. There is common space includes a kitchen, living room with a fireplace and bedroom, a bathroom and boiler room. The bathroom takes on a slightly warmer hue to the rest of the home, where wooden floors, white walls and recessed corning lighting results in a bright but no less cozy temperament. A minimal porcelain toilet and bidet are matched by a pedestal-like sink and fitted bathtub that allows bathers to peer out at the roaring waves.
{{item.text_origin}}












