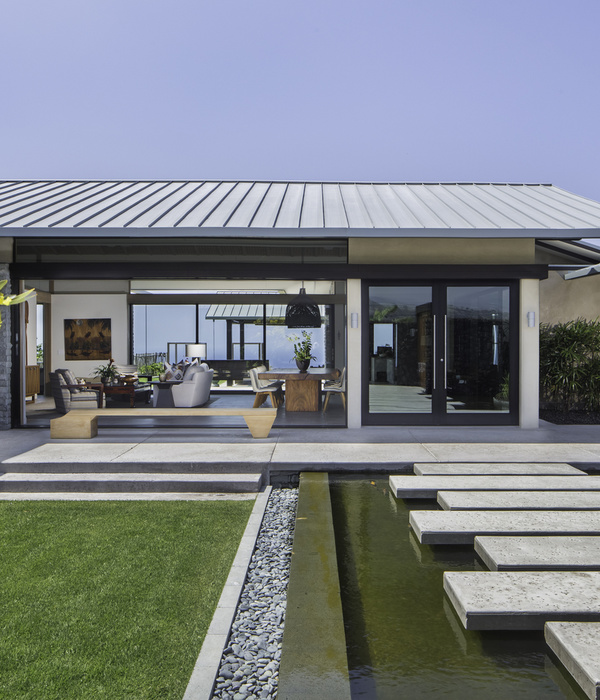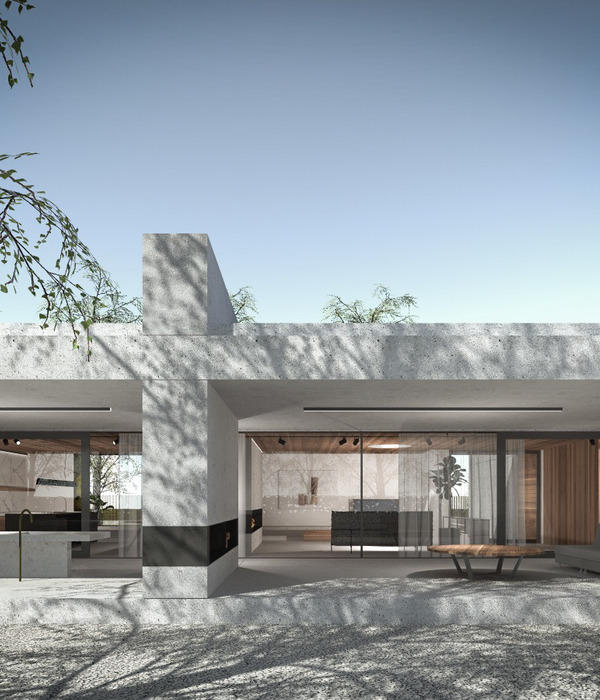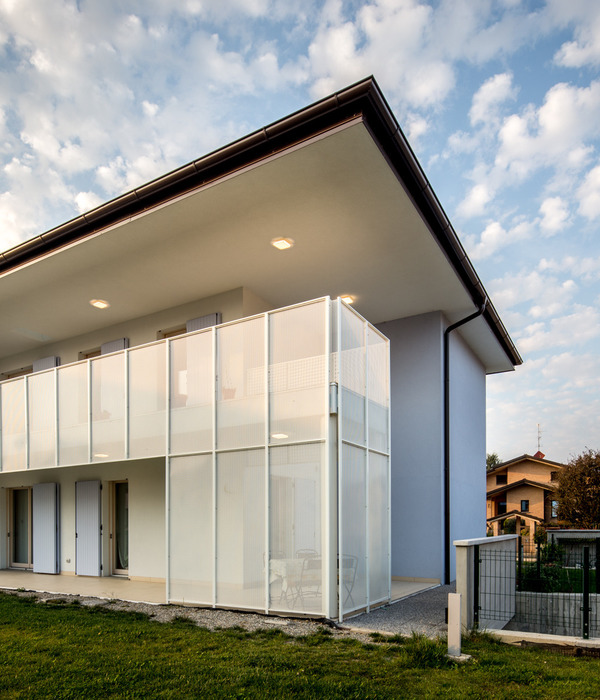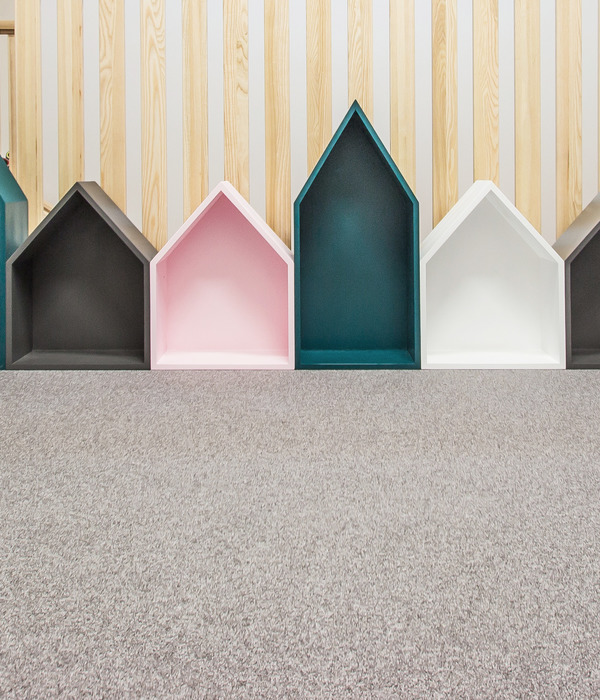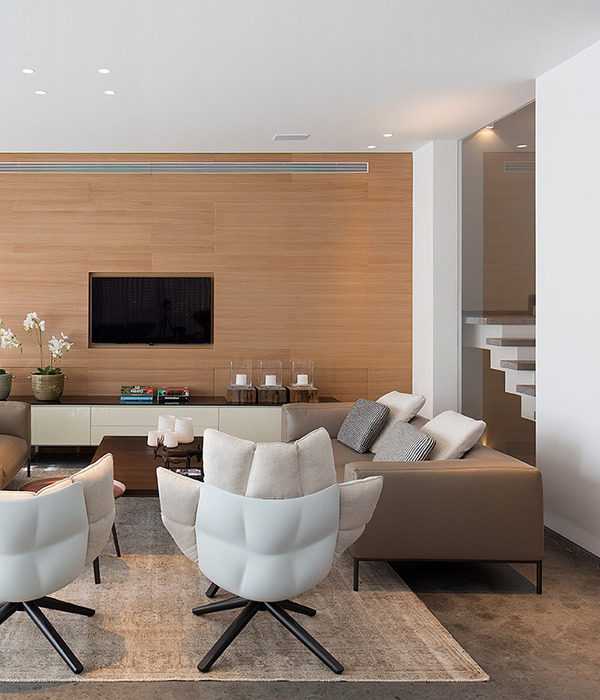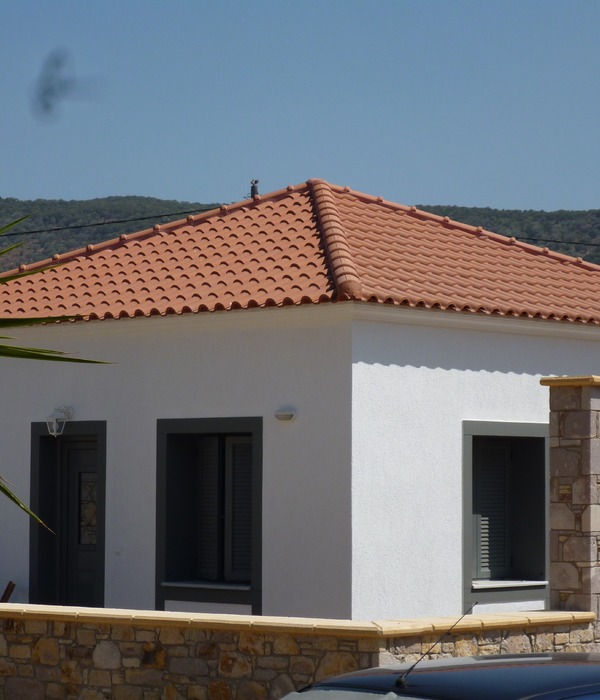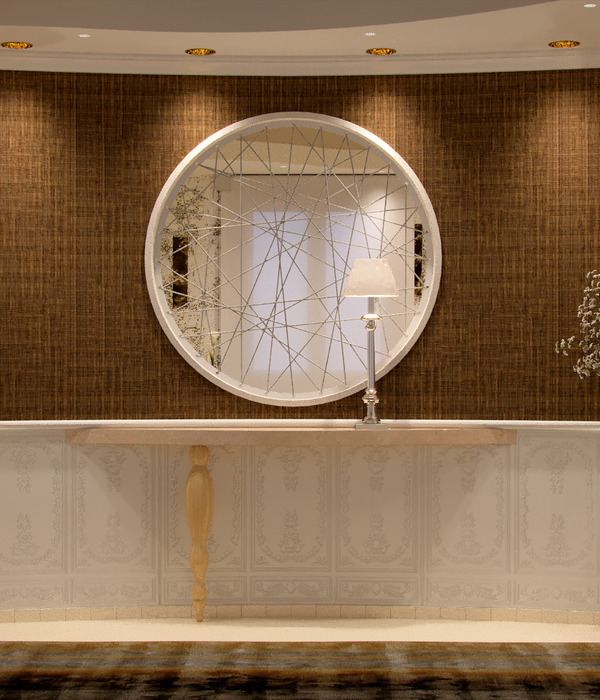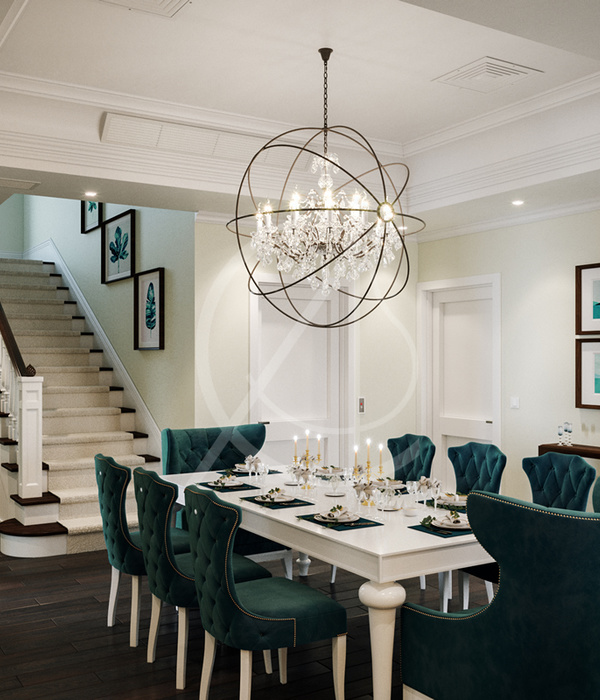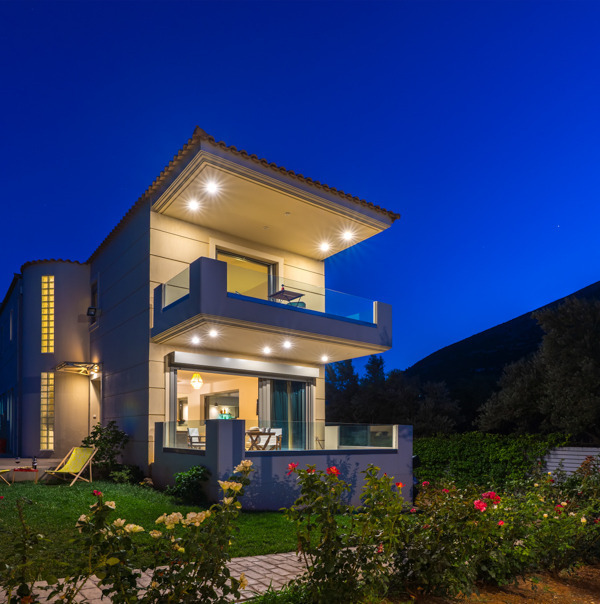▼小屋坐落在坎达拉克沙附近的Volosyanaya雪山上,作为游客和运动爱好者的住所,DublDom was installed at the hillock Volosyanaya near Kandalaksha and use it as a shelter for tourists and lovers of the active leisure
▼小屋外观,exterior view
该项目是基于DublDom的标准化模块建造而成,其室内空间整体经过了重新设计,以适应山间生活的需要。由于小屋只能通过直升机进行装配,因此整座建筑需要同时兼顾最高标准的耐久度和能源效率,同时将重量最小化。高科技材料使模块的重量得以减半,经过计算的材料和覆层则能够应对低温并抵抗大风。
The project is based on the standard modules of DublDom and the interior space was fully re-designed so it can be used in the mountains. It was only possible to install the house by using a helicopter, so the whole construction was made using the highest standards of durability and energy efficiency with the minimum weight at the same time. Due to combining high-tech materials we managed to halve the weight of the modules. The materials and the coating are calculated to be used at the low temperatures and high wind loads.
▼小屋的装配基于一个金属框架,并通过六根柱子固定在石质的地表之上,the house is installed on the metal frame, that rests on the stony terrain through the six pillars
▼小屋基于DublDom的标准化模块建造而成,the project is based on the standard modules of DublDom
室内空间可同时容纳8位使用者。高低床分布在中央空间的边缘,中间的桌子使每个人可以聚集在一起。所有的床铺均是特制而成,可以进行拆卸。床铺下方的空间可用于存放物品。大厅空间可用于存放户外衣物。室内的用色十分简约,从而将使用者的注意力引向窗外的山景。全景式的窗户朝向南方,带来坎达拉克沙海湾与岛屿的美景。太阳为室内带来光线与温暖,使小屋实现被动式的制热。
The interior space is meant to be used for 8 people at once. The rack-beds are made around the perimeter of the central room and there is a table in the middle so everyone can gather together. All the rack-beds are designed so they can be taken off. The space underneath the beds is designed for storage. The hall can be used for storing the outerwear. Minimalistic colour spectrum was used in order not to distract from the main accent – the view from the window. The panoramic window is oriented to the south, revealing the Kandalaksha gulf with the islands. The sun fills up the inner space with the light and warmth, thus passively heats the house.
▼室内空间可同时容纳8位使用者,the interior space is meant to be used for 8 people at once
▼高低床可以进行拆卸,all the rack-beds are designed so they can be taken off
▼全景式的窗户带来坎达拉克沙海湾与岛屿的美景,the panoramic window reveals the Kandalaksha gulf with the islands
▼厨房细部,interior detailed view
小屋的装配基于一个金属框架,并通过六根柱子固定在石质的地表之上,呈现出一种脱离于地面的观感,从而使环境上的干预降至最低。DublDom小屋将为游客提供落脚的地方。在夏季,附近场地将带来大量的自行车道、滑水道和徒步路径,海湾将举行帆船运动,河道则可用作漂流和钓鱼场地。在冬季,这里将成为滑雪和雪地摩托爱好者的广阔乐园。
The house is installed on the metal frame, that rests on the stony terrain through the six pillars thus creating the visual perception that the house is off the ground and that the nature intervention is minimal. DublDom will work as a shelter for tourists. There are lot of cycling and water routes and hiking trails in the summer. There is yachting sport in the Kandalaksha gulf. The rivers leading to the gulf are used for river rafting and fishing. In winter, boundless and wide open spaces are becoming the places for ski-tours, and snowmobiles.
▼夜景,night view
▼装配过程,installing phase
▼场地平面图,site plan
▼轴测透视图,isometric perspective
▼平面图,plan
▼立面图,elevation
▼剖面图,section
Project’s name: DublDom in Kandalaksha
Date: Designed and produced in 2017, installed on 13th of April,2018
Owner: Alexander Trunkovskiy
Address: Murmansk region, Kandalaksha, hillock Volosyanaya
{{item.text_origin}}

