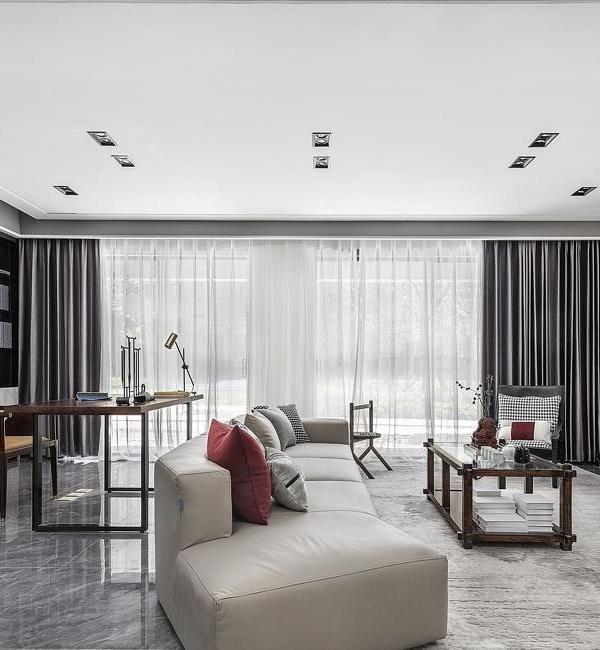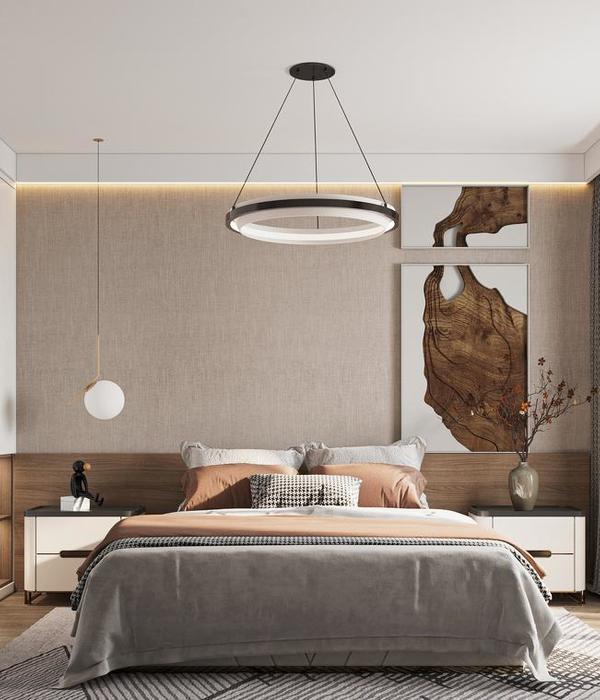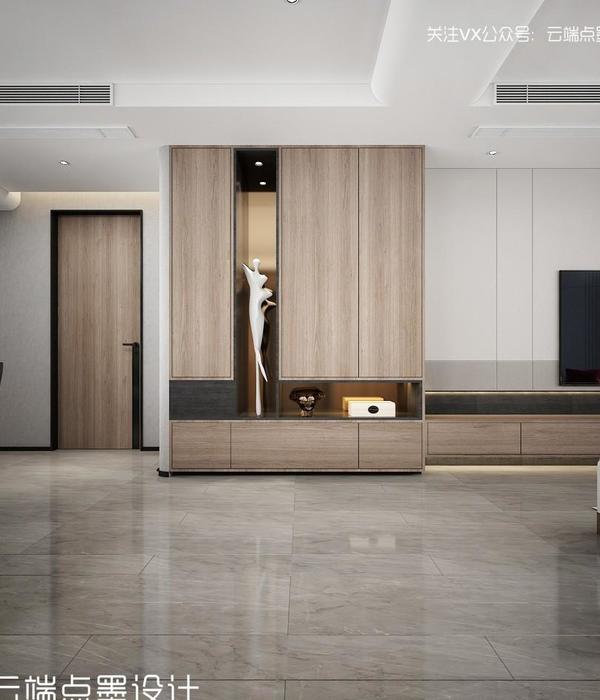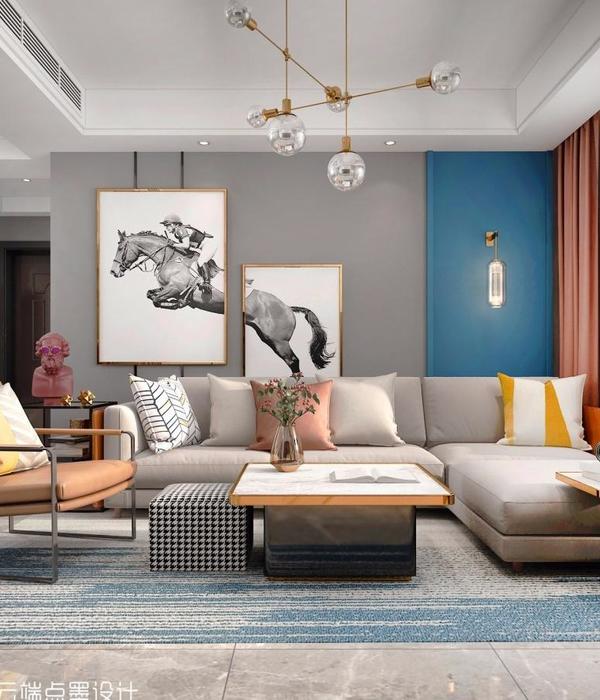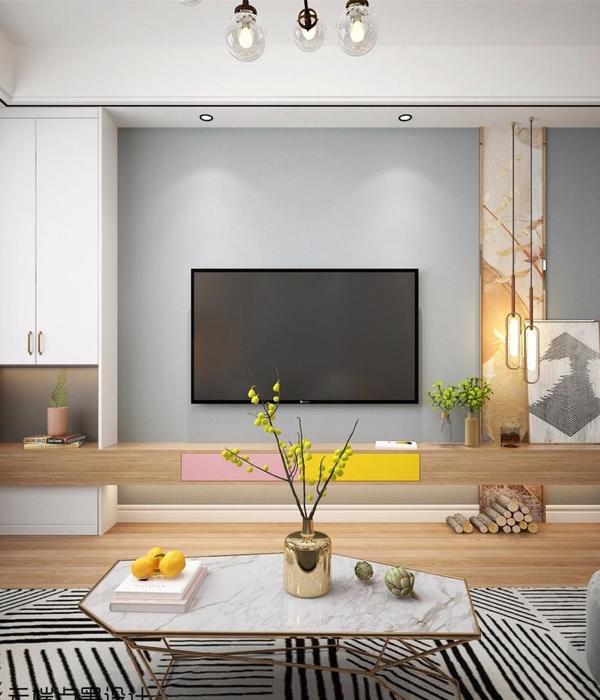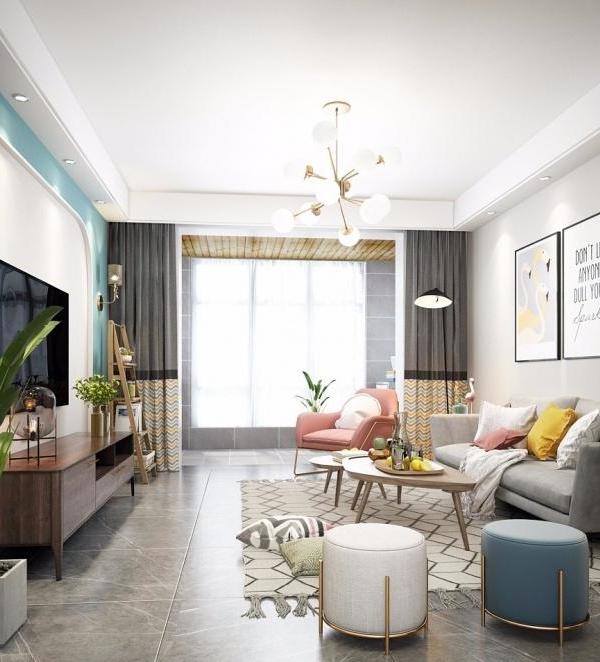Architects:Ashida Architect & Associates
Area :139 m²
Year :2020
Photographs :Satoshi Shigeta
Lead Architects :Masato Ashida
Design Team : Ashida Architect & Associates, Masato Ashida
Engineering : Ryoma Murata, Hirokazu Osaka
Construction : Daido Kogyo Company Limited, Shinichiro Hara
City : Atami
Country : Japan
Atami Tower House is located on a steep site in Atami where it faces a beautiful view to the sea using reinforced concrete structure since it is strong to the vibrations generated through the coastal wind. With the beautiful ocean views the client wished to have the living room on the fourth floor and bedrooms on the lower levels shaping this tower form volume.
It all started by forming a vertical tower arising to overlook the ocean of Atami from the fourth floor enhancing the beauty of its site. However the problem was, if only the fourth level were to cantilever the supports would not be strong enough to support the volume up in the air where the ground is sloped at the same time. To optimize and maximize the upper level the tower is shifted on each level meaning the supports will be scattered creating an open space on every level allowing the potential to expand in the future.
It is a compact and effective architecture adapting extremely well to the given complicated site. The interior exposes the raw material keeping it as simple and spacious as possible with large openings blending the boundary of exterior and interior s well as framing the view and allowing a large amount of natural light and heat to enter.
▼项目更多图片
{{item.text_origin}}

